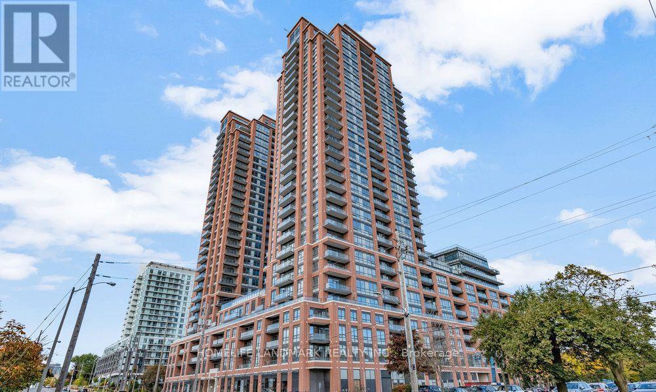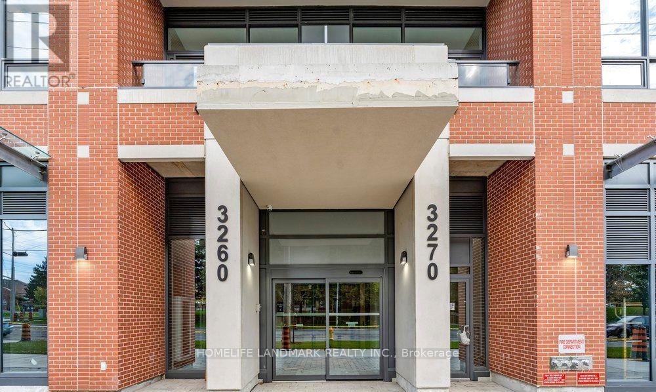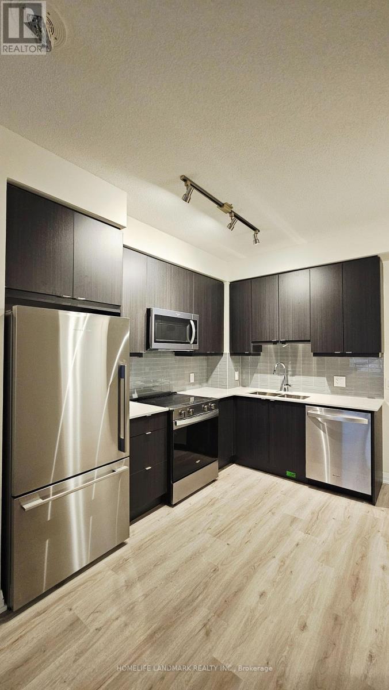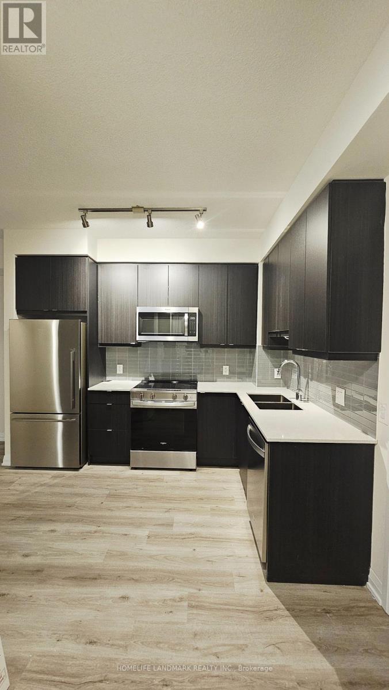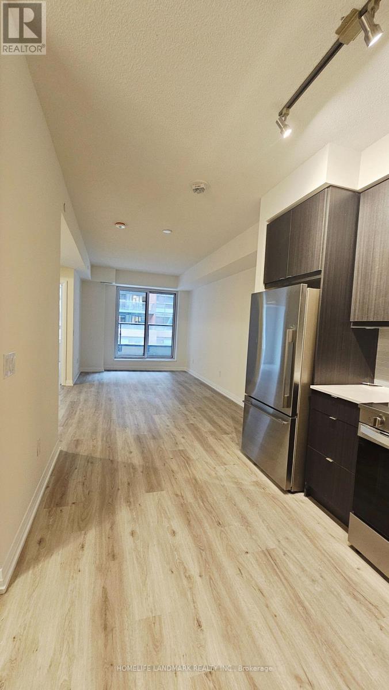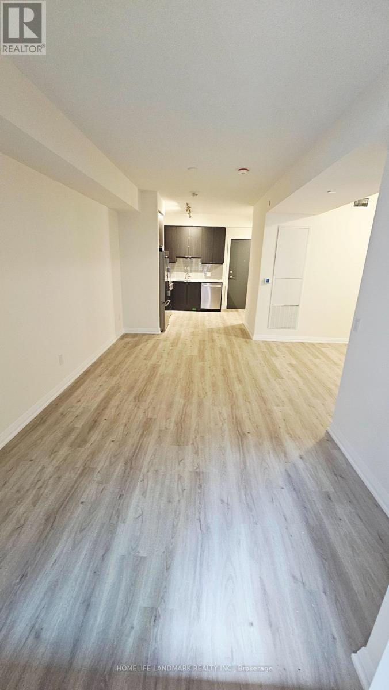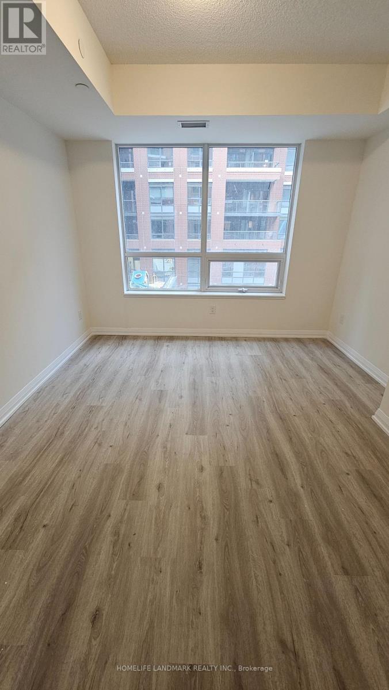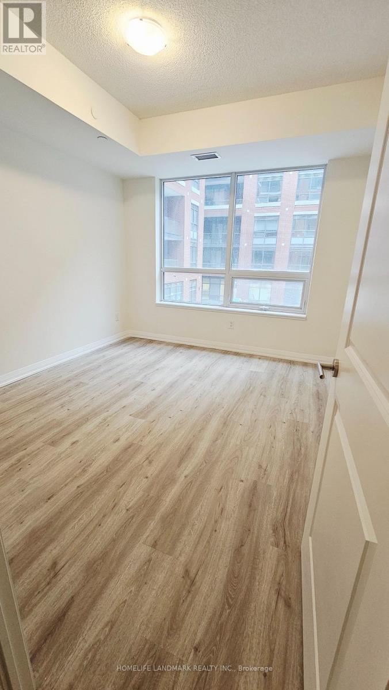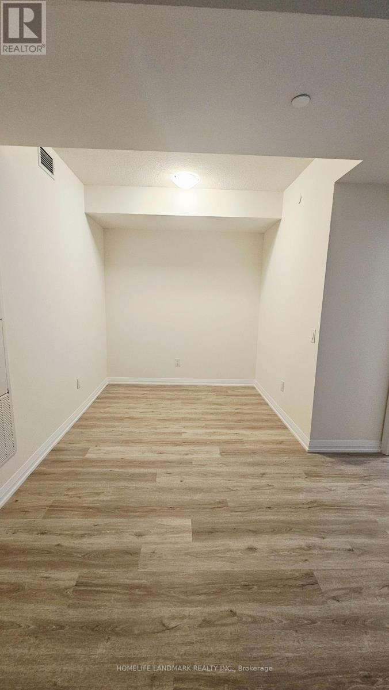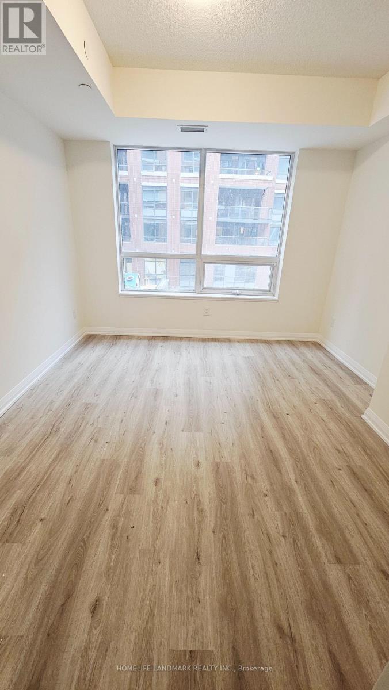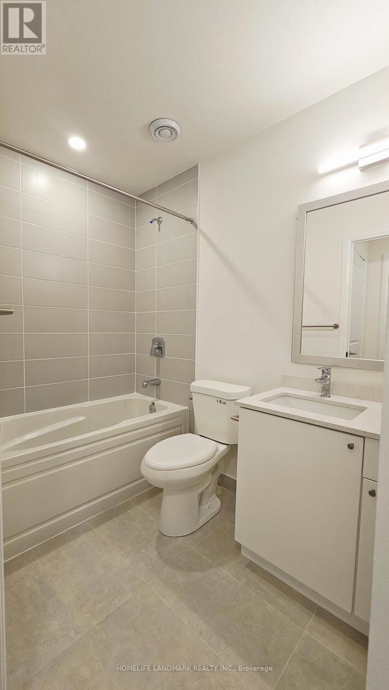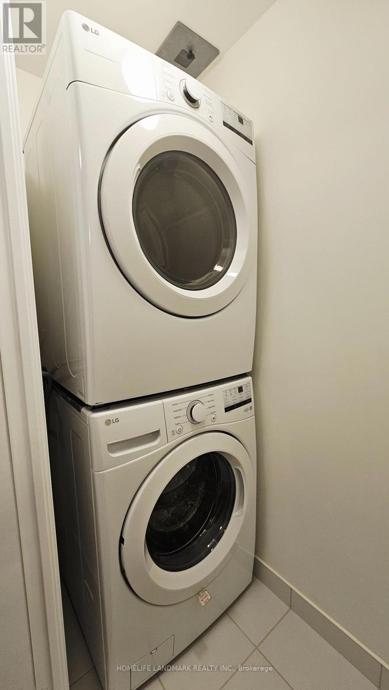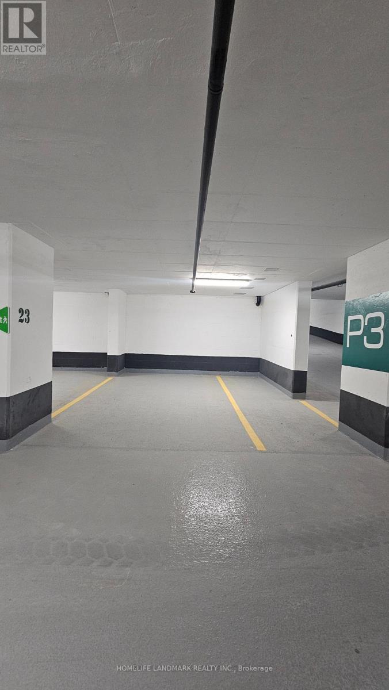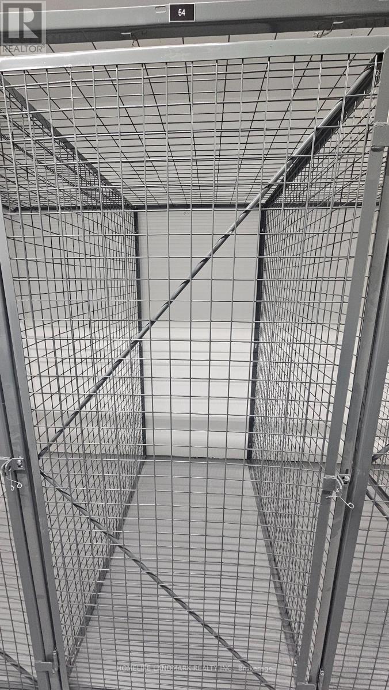330 - 3270 Sheppard Avenue E Toronto, Ontario M1T 3K3
$2,300 Monthly
Luxurious Brand New, Never-Lived-In 1 Bedroom + Den Condo At Pinnacle Toronto East! This Smartly Designed Suite Offers Approx. 735 Sq Ft Of Interior Space Plus A 45 Sq Ft Balcony, Perfect For Enjoying Sunset Views, Morning Coffee, Or Weekend Brunches. Featuring A Contemporary Kitchen With Modern Finishes, Stainless Steel Appliances, And Functional Layout Designed For Both Comfort And Style. The Den Is Perfect For A Home Office Or Guest Room. Enjoy World-Class Amenities Including An Outdoor Rooftop Pool On 7th Floor, Fully Equipped Gym, Yoga Studio, Rooftop BBQ Terrace, Party Lounge, Sports Lounge, And Children's Play Area. Located In The Highly Connected East Tower Community Of Tam O'Shanter , Steps To Grocery Stores, TTC, Parks, And Just Minutes To Fairview Mall, Scarborough Town Centre, Pacific Mall, And Major Highways 401/404. Includes Parking And Locker. Move-In Ready This October Enjoy A Brand New Home And A Fresh Start This Fall! (id:61852)
Property Details
| MLS® Number | E12486172 |
| Property Type | Single Family |
| Neigbourhood | Tam O'Shanter-Sullivan |
| Community Name | Tam O'Shanter-Sullivan |
| CommunityFeatures | Pets Not Allowed |
| Features | Balcony |
| ParkingSpaceTotal | 1 |
| PoolType | Outdoor Pool |
Building
| BathroomTotal | 1 |
| BedroomsAboveGround | 1 |
| BedroomsBelowGround | 1 |
| BedroomsTotal | 2 |
| Age | New Building |
| Amenities | Security/concierge, Visitor Parking, Party Room, Exercise Centre, Storage - Locker |
| BasementType | None |
| CoolingType | Central Air Conditioning |
| ExteriorFinish | Brick, Concrete |
| FlooringType | Laminate |
| HeatingFuel | Natural Gas |
| HeatingType | Forced Air |
| SizeInterior | 700 - 799 Sqft |
| Type | Apartment |
Parking
| Underground | |
| Garage |
Land
| Acreage | No |
Rooms
| Level | Type | Length | Width | Dimensions |
|---|---|---|---|---|
| Flat | Living Room | 7.47 m | 3.2 m | 7.47 m x 3.2 m |
| Flat | Dining Room | 7.47 m | 3.2 m | 7.47 m x 3.2 m |
| Flat | Kitchen | 2.44 m | 2.44 m | 2.44 m x 2.44 m |
| Flat | Bedroom | 3.66 m | 2.74 m | 3.66 m x 2.74 m |
| Flat | Den | 2.44 m | 1.98 m | 2.44 m x 1.98 m |
Interested?
Contact us for more information
Neil Modi
Broker
7240 Woodbine Ave Unit 103
Markham, Ontario L3R 1A4
