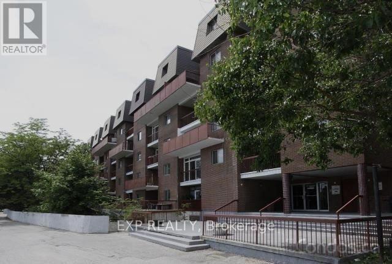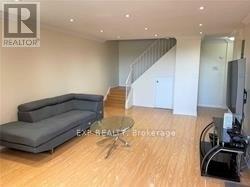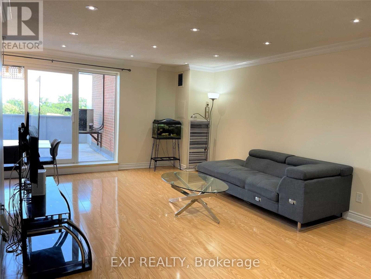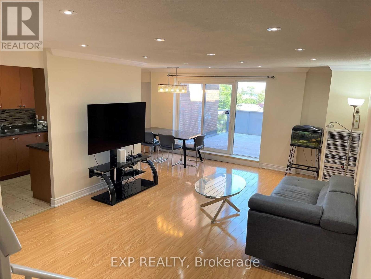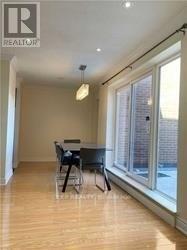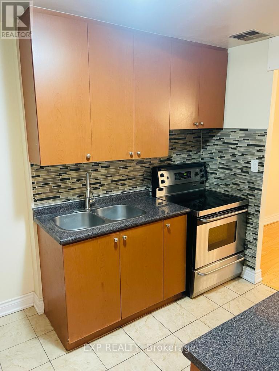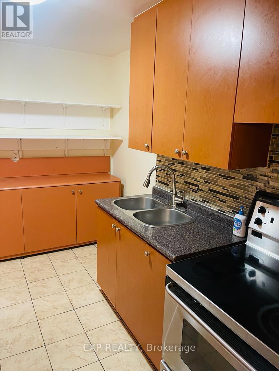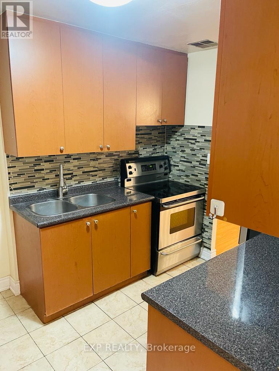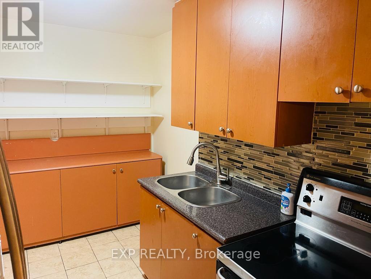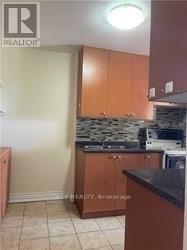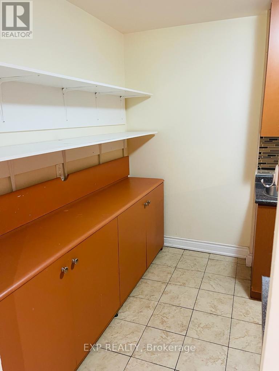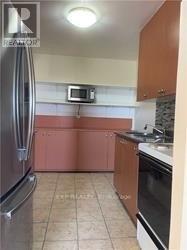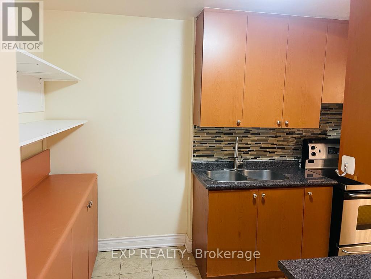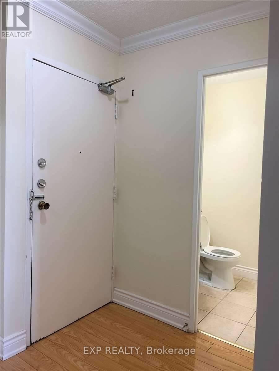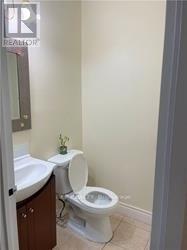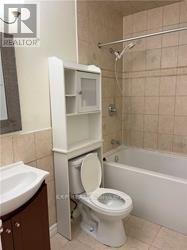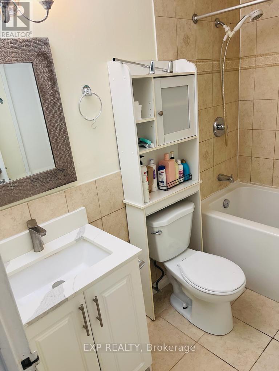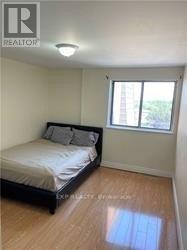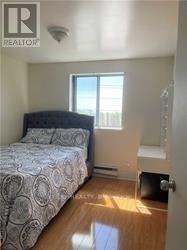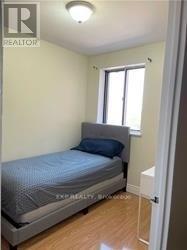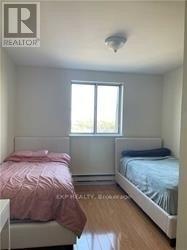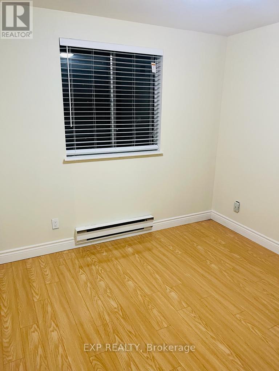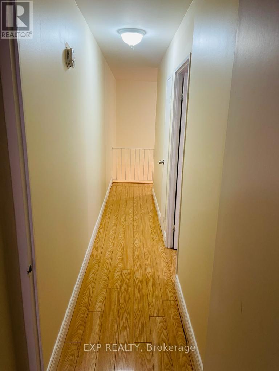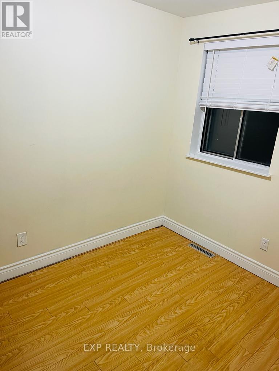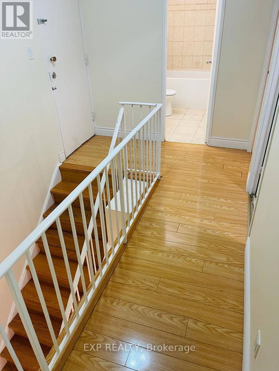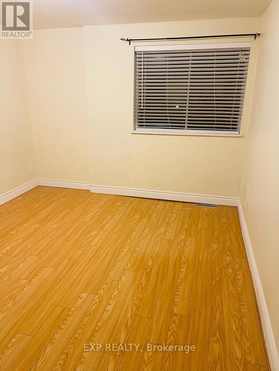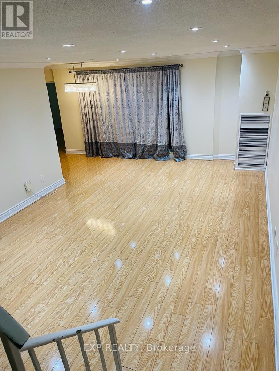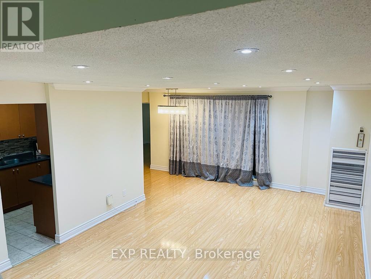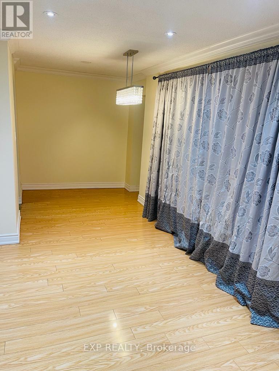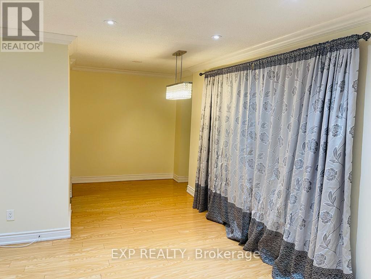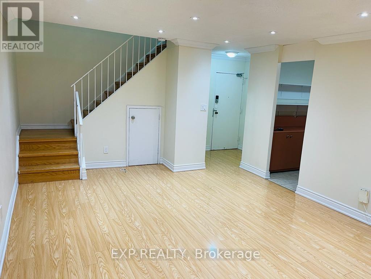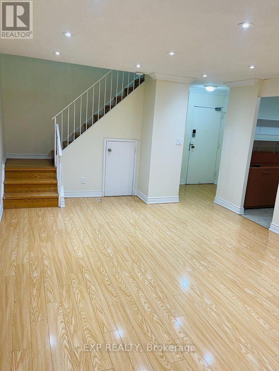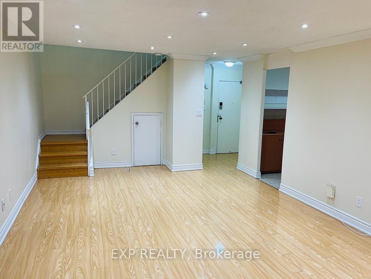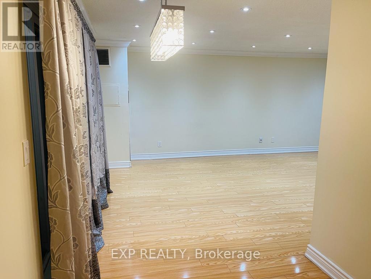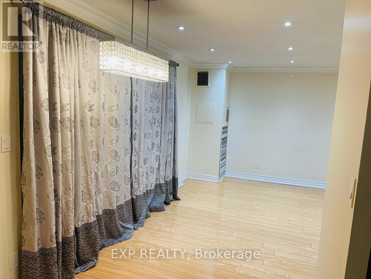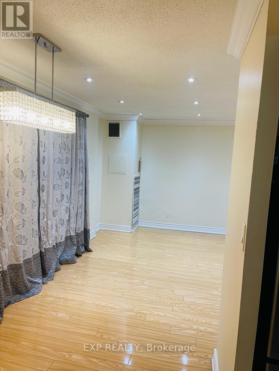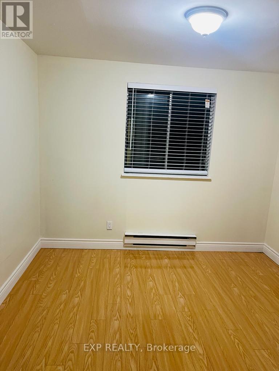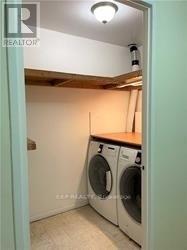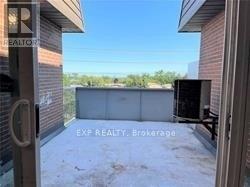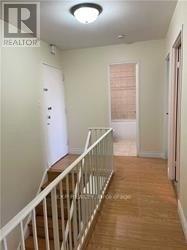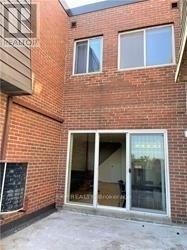330 - 3025 The Credit Woodlands Road Mississauga, Ontario L5C 2V3
4 Bedroom
2 Bathroom
1400 - 1599 sqft
Indoor Pool
Central Air Conditioning
Forced Air
$3,150 Monthly
Absolutely Gorgeous Townhouse! That Offers Everything You Can Ask For, New Upgrades, Kitchen, Laminate Floor All The Way, Fresh Paint, 2 Levels With 4 Bedrooms, Ensuite Laundry, Potlights In The Living Rm To Huge Balcony! Close To Library, School, Bus& Go. Excellent Location, Steps To Uoft Mississauga, Erindale Park, Trails & Conservation Area,Sq1 Mall Perfect For Large Family! (id:61852)
Property Details
| MLS® Number | W12415315 |
| Property Type | Single Family |
| Neigbourhood | Erindale |
| Community Name | Erindale |
| CommunityFeatures | Pets Not Allowed |
| Features | Balcony |
| ParkingSpaceTotal | 1 |
| PoolType | Indoor Pool |
Building
| BathroomTotal | 2 |
| BedroomsAboveGround | 4 |
| BedroomsTotal | 4 |
| Amenities | Exercise Centre, Party Room, Visitor Parking, Storage - Locker |
| Appliances | Dryer, Stove, Washer, Window Coverings, Refrigerator |
| BasementType | None |
| CoolingType | Central Air Conditioning |
| ExteriorFinish | Brick, Brick Facing |
| FlooringType | Laminate, Ceramic |
| HalfBathTotal | 1 |
| HeatingFuel | Natural Gas |
| HeatingType | Forced Air |
| StoriesTotal | 2 |
| SizeInterior | 1400 - 1599 Sqft |
| Type | Row / Townhouse |
Parking
| Underground | |
| Garage |
Land
| Acreage | No |
Rooms
| Level | Type | Length | Width | Dimensions |
|---|---|---|---|---|
| Second Level | Primary Bedroom | 4.14 m | 3.29 m | 4.14 m x 3.29 m |
| Second Level | Bedroom 2 | 3.29 m | 3.29 m | 3.29 m x 3.29 m |
| Second Level | Bedroom 3 | 3.09 m | 2.35 m | 3.09 m x 2.35 m |
| Second Level | Laundry Room | 2.29 m | 1.49 m | 2.29 m x 1.49 m |
| Main Level | Living Room | 6.52 m | 4.2 m | 6.52 m x 4.2 m |
| Main Level | Dining Room | 3.68 m | 3.2 m | 3.68 m x 3.2 m |
| Main Level | Kitchen | 3.52 m | 2.38 m | 3.52 m x 2.38 m |
| Main Level | Bedroom 4 | 3.54 m | 3.14 m | 3.54 m x 3.14 m |
Interested?
Contact us for more information
Tahir Nadeem
Salesperson
Exp Realty
