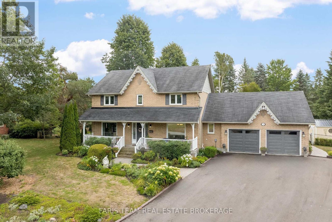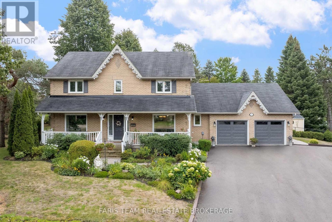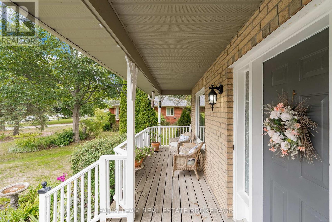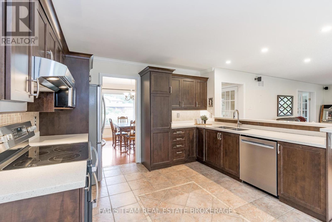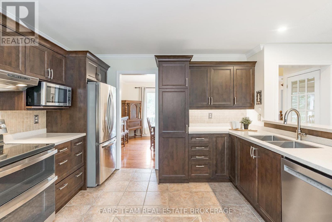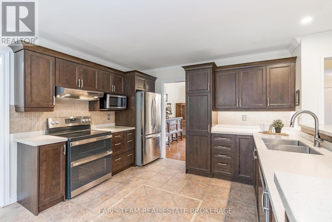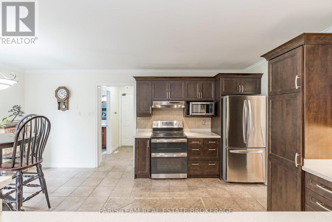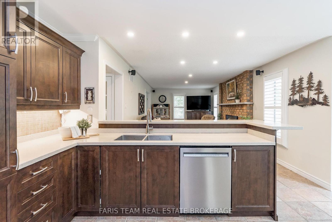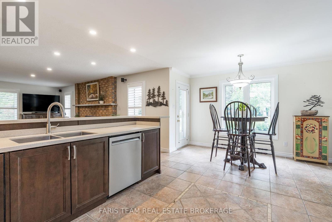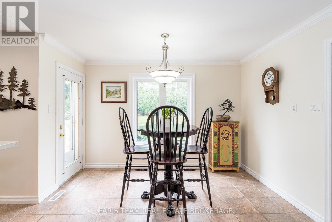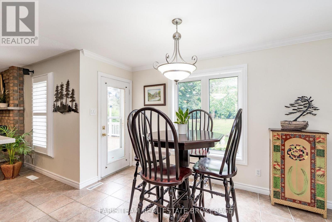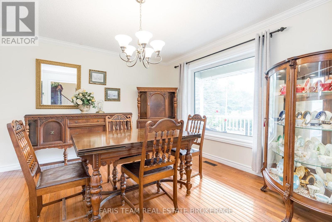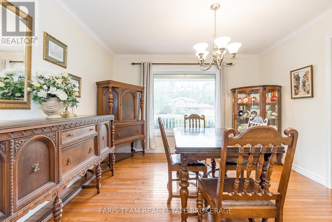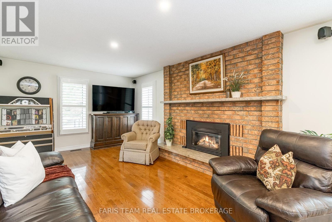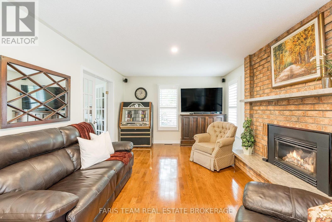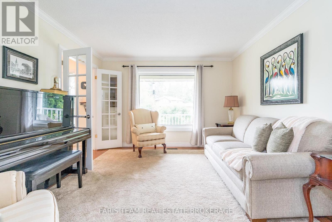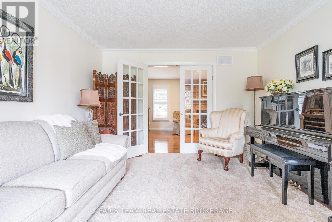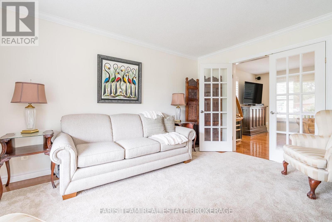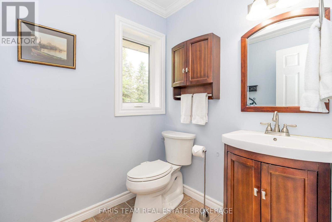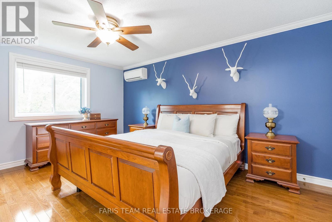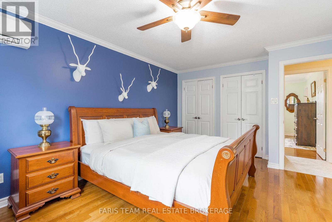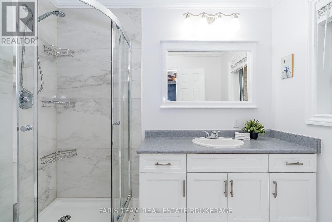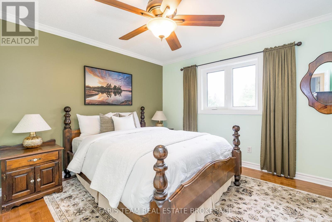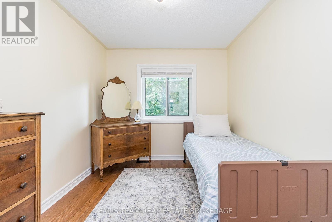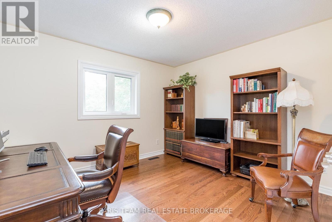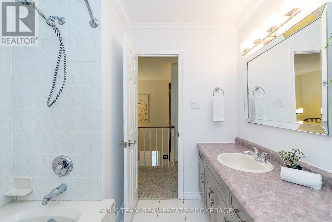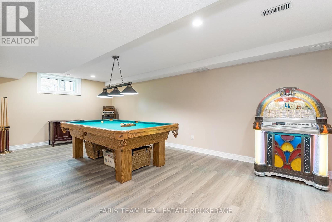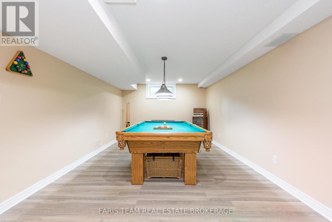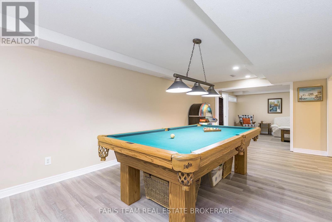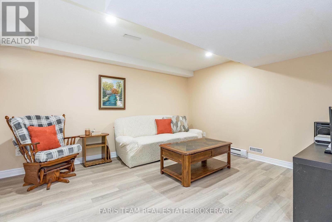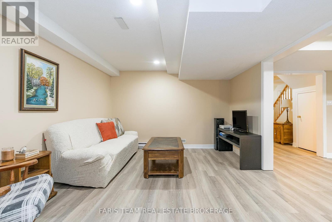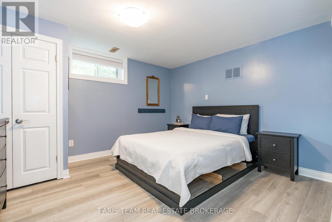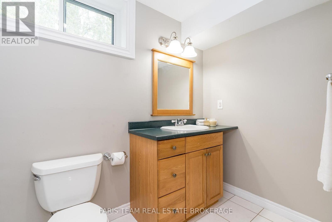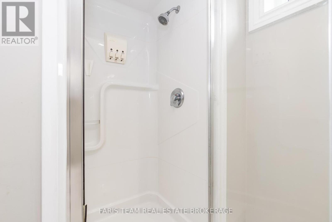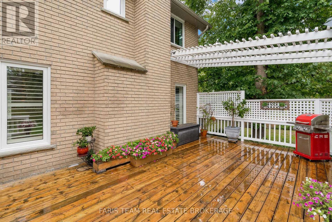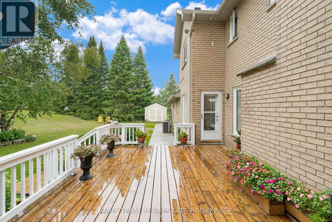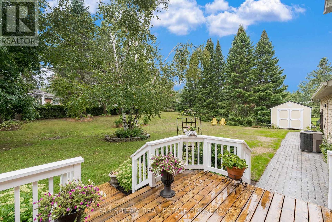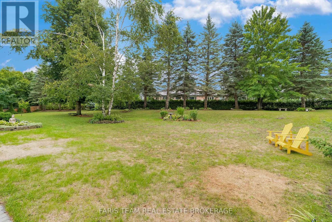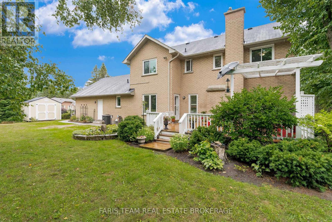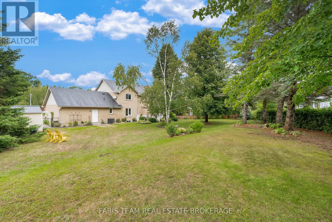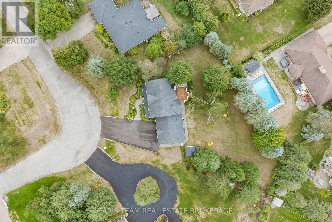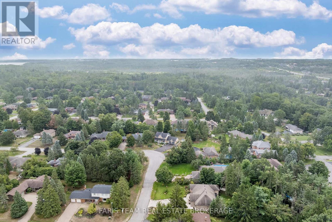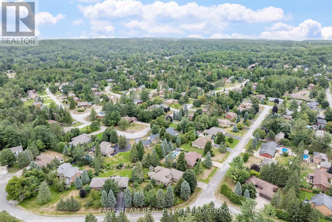33 Willow Landing Road Springwater, Ontario L9X 0R2
$1,150,000
Top 5 Reasons You Will Love This Home: 1) Stunning two-storey family home complete with a new roof (October 2025) and nestled on a quiet Midhurst street, set on a large 0.46-acre pie-shaped lot with a spacious, private backyard and mature gardens for beautiful curb appeal 2) Lovely updated kitchen with stainless-steel appliances, a double oven, Corian countertops, and a large window overlooking the yard, open to the inviting family room with a gas fireplace, alongside a formal living room with French doors and a separate dining room 3) our generously sized bedrooms with oak hardwood flooring underfoot, including a bright primary suite complete with a full ensuite for added comfort 4) Fully finished basement hosting a family room, a games room, an additional bedroom, and a full bathroom, providing plenty of space for family living and entertaining 5) Thoughtful updates include triple-pane windows (2024), a newer furnace, ductless air conditioning in the primary bedroom, a new asphalt driveway (2025), and a septic bed (2020), all adding to the long-term value and peace of mind. 2,310 above grade sq.ft. plus a finished basement. 3,242 total finished living space. (id:61852)
Property Details
| MLS® Number | S12466667 |
| Property Type | Single Family |
| Community Name | Midhurst |
| Features | Level Lot, Wooded Area, Irregular Lot Size, Sump Pump |
| ParkingSpaceTotal | 10 |
| Structure | Deck, Shed |
Building
| BathroomTotal | 4 |
| BedroomsAboveGround | 4 |
| BedroomsBelowGround | 1 |
| BedroomsTotal | 5 |
| Age | 31 To 50 Years |
| Amenities | Fireplace(s) |
| Appliances | Water Heater, Water Softener, Dishwasher, Dryer, Microwave, Oven, Stove, Washer, Window Coverings, Refrigerator |
| BasementDevelopment | Finished |
| BasementType | Full (finished) |
| ConstructionStyleAttachment | Detached |
| CoolingType | Central Air Conditioning |
| ExteriorFinish | Brick |
| FireplacePresent | Yes |
| FireplaceTotal | 1 |
| FlooringType | Ceramic, Hardwood, Vinyl |
| FoundationType | Block |
| HalfBathTotal | 1 |
| HeatingFuel | Natural Gas |
| HeatingType | Forced Air |
| StoriesTotal | 2 |
| SizeInterior | 2000 - 2500 Sqft |
| Type | House |
| UtilityWater | Municipal Water |
Parking
| Attached Garage | |
| Garage |
Land
| Acreage | No |
| FenceType | Fully Fenced |
| Sewer | Septic System |
| SizeDepth | 177 Ft ,1 In |
| SizeFrontage | 64 Ft |
| SizeIrregular | 64 X 177.1 Ft |
| SizeTotalText | 64 X 177.1 Ft|under 1/2 Acre |
| ZoningDescription | Rg |
Rooms
| Level | Type | Length | Width | Dimensions |
|---|---|---|---|---|
| Second Level | Primary Bedroom | 4.8 m | 3.69 m | 4.8 m x 3.69 m |
| Second Level | Bedroom | 3.94 m | 2.74 m | 3.94 m x 2.74 m |
| Second Level | Bedroom | 3.73 m | 3.87 m | 3.73 m x 3.87 m |
| Second Level | Bedroom | 3.68 m | 3.53 m | 3.68 m x 3.53 m |
| Basement | Games Room | 6.75 m | 3.65 m | 6.75 m x 3.65 m |
| Basement | Bedroom | 3.94 m | 3.53 m | 3.94 m x 3.53 m |
| Basement | Family Room | 4.31 m | 3.58 m | 4.31 m x 3.58 m |
| Main Level | Kitchen | 5.62 m | 3.67 m | 5.62 m x 3.67 m |
| Main Level | Dining Room | 3.65 m | 3.58 m | 3.65 m x 3.58 m |
| Main Level | Living Room | 4.13 m | 3.64 m | 4.13 m x 3.64 m |
| Main Level | Family Room | 7.03 m | 3.69 m | 7.03 m x 3.69 m |
| Main Level | Laundry Room | 3.03 m | 1.92 m | 3.03 m x 1.92 m |
https://www.realtor.ca/real-estate/28998870/33-willow-landing-road-springwater-midhurst-midhurst
Interested?
Contact us for more information
Mark Faris
Broker
443 Bayview Drive
Barrie, Ontario L4N 8Y2
Sheila Croney
Salesperson
443 Bayview Drive
Barrie, Ontario L4N 8Y2
