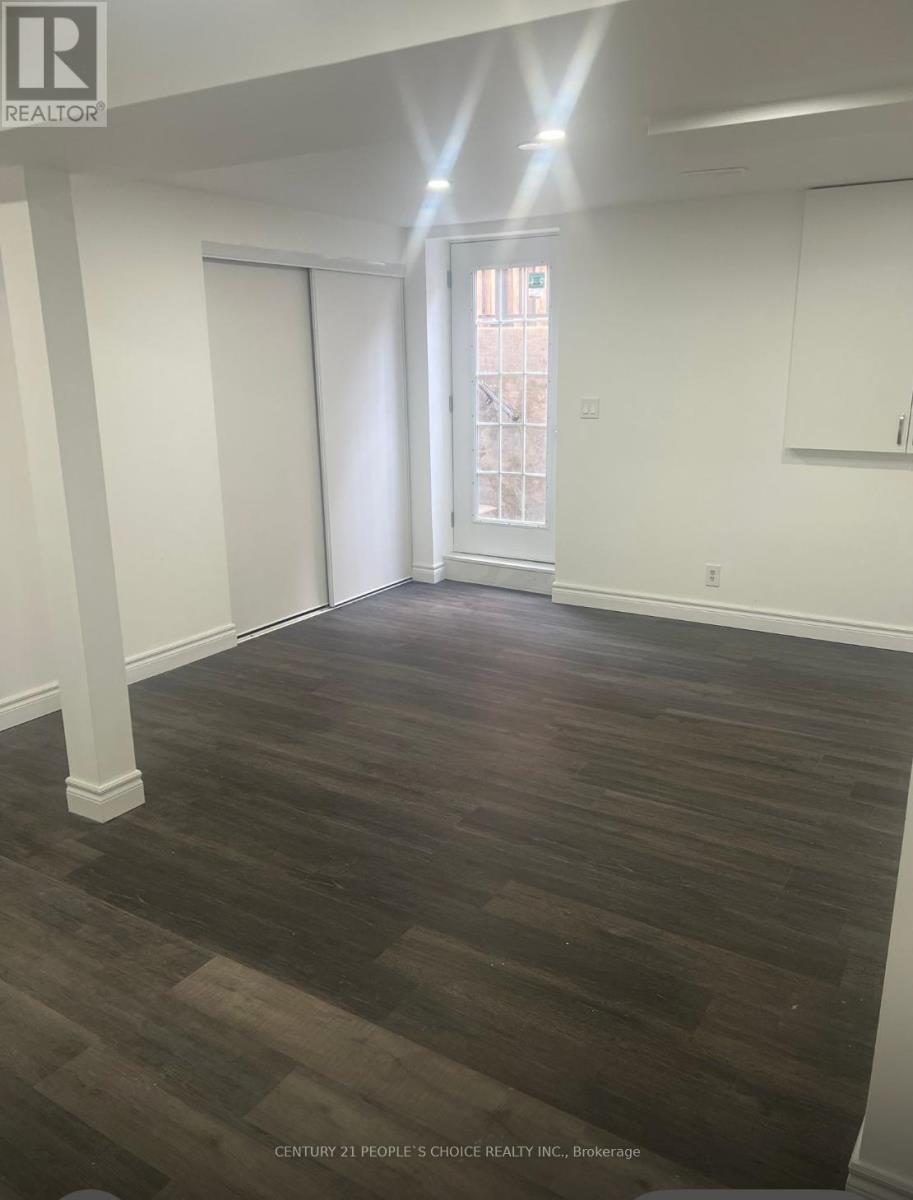33 Wilce Drive Ajax, Ontario L1T 3J9
$2,000 Monthly
Spacious, Legal Unfinished Basement with Separate EntranceThis brand new very bright basement features large windows that allow for plenty of natural light has newly installed hardwood floors and pot lights throughout the living area. The modern kitchen comes complete with appliances, and the upgraded 3-piece bathroom includes a standing shower. lots of storage spaces and walk in closets. Ideal for families, this unit offers two generously sized bedrooms. Kitchen and dining areas are separate . Utilities tenants pay 35%.(hydro, electricity and gas are shared ) Located in a family-friendly Central West neighborhood, this property sits on a 50 ft lot and includes a double garage. Conveniently close to schools , shopping plazas and highways. (id:61852)
Property Details
| MLS® Number | E12177267 |
| Property Type | Single Family |
| Neigbourhood | Hermitage |
| Community Name | Central West |
| AmenitiesNearBy | Schools |
| Easement | None |
| Features | Carpet Free, In Suite Laundry, Sump Pump |
| ParkingSpaceTotal | 1 |
| Structure | Deck |
| ViewType | City View |
Building
| BathroomTotal | 1 |
| BedroomsAboveGround | 1 |
| BedroomsBelowGround | 1 |
| BedroomsTotal | 2 |
| Amenities | Fireplace(s) |
| Appliances | Central Vacuum, Dryer, Range, Refrigerator |
| BasementDevelopment | Finished |
| BasementFeatures | Apartment In Basement, Walk Out |
| BasementType | N/a (finished) |
| ConstructionStatus | Insulation Upgraded |
| ConstructionStyleAttachment | Detached |
| CoolingType | Central Air Conditioning |
| ExteriorFinish | Brick |
| FireProtection | Monitored Alarm |
| FireplacePresent | Yes |
| FoundationType | Brick, Concrete |
| HeatingType | Forced Air |
| StoriesTotal | 2 |
| SizeInterior | 700 - 1100 Sqft |
| Type | House |
| UtilityWater | Municipal Water, Lake/river Water Intake |
Parking
| Attached Garage | |
| Garage |
Land
| Acreage | No |
| FenceType | Fenced Yard |
| LandAmenities | Schools |
| Sewer | Sanitary Sewer |
| SizeDepth | 109 Ft ,10 In |
| SizeFrontage | 49 Ft ,10 In |
| SizeIrregular | 49.9 X 109.9 Ft |
| SizeTotalText | 49.9 X 109.9 Ft |
Rooms
| Level | Type | Length | Width | Dimensions |
|---|---|---|---|---|
| Basement | Living Room | 3.87 m | 4.88 m | 3.87 m x 4.88 m |
| Basement | Dining Room | 3.87 m | 4.88 m | 3.87 m x 4.88 m |
| Basement | Bedroom | 5.31 m | 3.45 m | 5.31 m x 3.45 m |
| Basement | Bedroom 2 | 3.05 m | 3.32 m | 3.05 m x 3.32 m |
| Basement | Kitchen | 8.9 m | 12 m | 8.9 m x 12 m |
| Basement | Bathroom | 2.29 m | 2.5 m | 2.29 m x 2.5 m |
Utilities
| Electricity | Available |
| Sewer | Installed |
https://www.realtor.ca/real-estate/28375181/33-wilce-drive-ajax-central-west-central-west
Interested?
Contact us for more information
Shagufta Shaikh
Broker
1780 Albion Road Unit 2 & 3
Toronto, Ontario M9V 1C1












