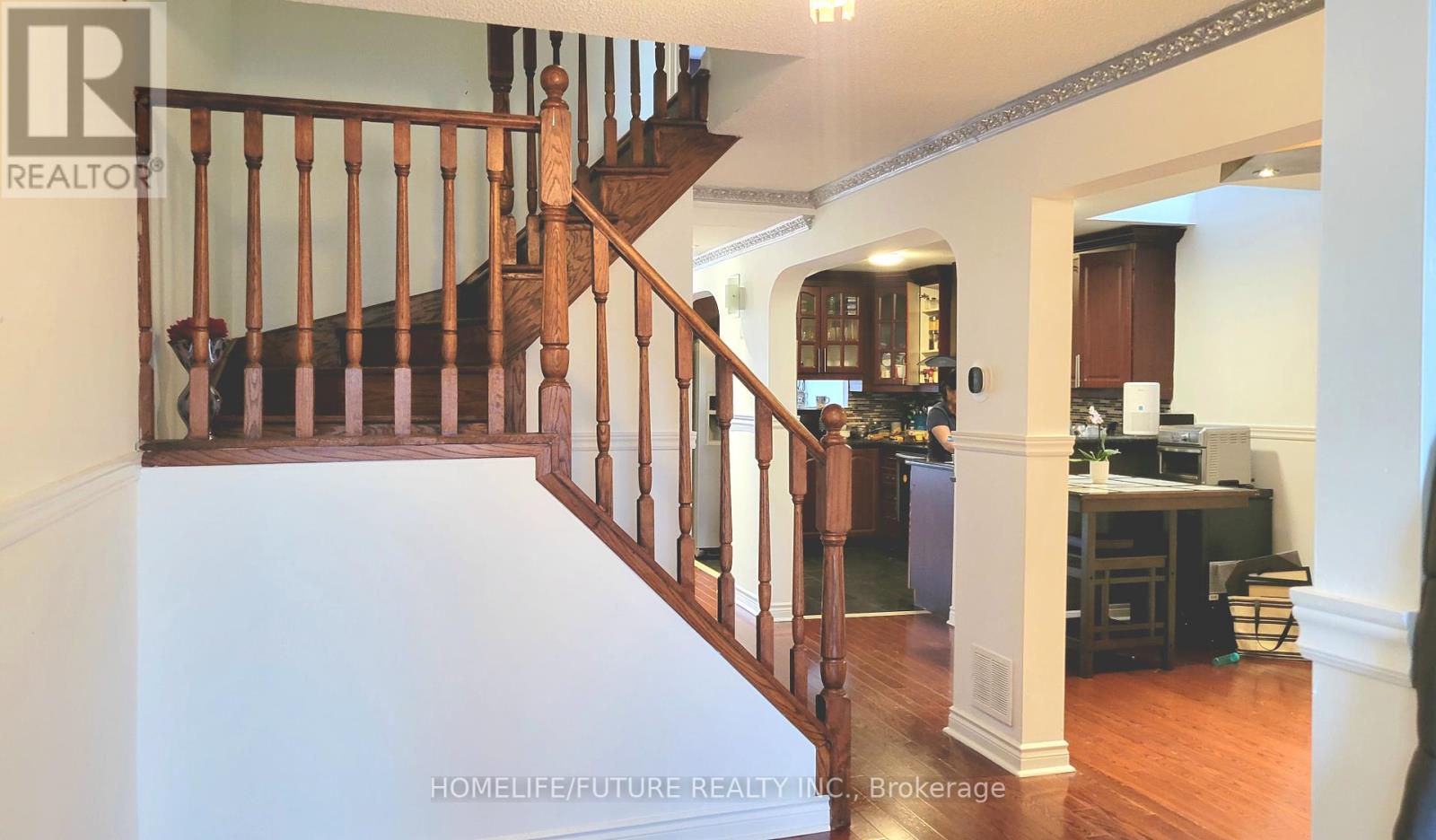33 Whitley Castle Crescent Toronto, Ontario M1V 2P5
$2,990 Monthly
Charming Detached Home for Lease Comfort, Convenience & Style!Stepinto comfort and convenience with this freshly painted, well-maintaineddetached home offering the main and second floors for lease. Thisbright and spacious residence features:Modern hardwood flooringthroughout. Stylish kitchen with granite countertops and built-indishwasher3 bright bedrooms and 2.5 washrooms. Two dedicated parking spaces on driveway.24-hour TTC access just steps awayLocated in a quiet, family-friendly neighborhood, the home sitsdirectly across from a park and is just minutes from Woodside Square,GTA Mall, and a variety of places of worship including a temple,church, and mosque. Both elementary and high schools are within closewalking distancemaking this home perfect for families or workingprofessionals.Enjoy a bright, open-concept layout in one of the most convenient andserene areas of the city. Utilities: Main floor tenant pays 70% of utilities and hot waterheater rental. (id:61852)
Property Details
| MLS® Number | E12127404 |
| Property Type | Single Family |
| Neigbourhood | Scarborough |
| Community Name | Agincourt North |
| Features | In Suite Laundry |
| ParkingSpaceTotal | 2 |
Building
| BathroomTotal | 3 |
| BedroomsAboveGround | 3 |
| BedroomsTotal | 3 |
| Appliances | Dishwasher, Dryer, Stove, Washer, Refrigerator |
| ConstructionStyleAttachment | Detached |
| CoolingType | Central Air Conditioning |
| ExteriorFinish | Brick |
| FlooringType | Hardwood, Ceramic |
| FoundationType | Brick |
| HalfBathTotal | 1 |
| HeatingFuel | Natural Gas |
| HeatingType | Forced Air |
| StoriesTotal | 2 |
| SizeInterior | 1500 - 2000 Sqft |
| Type | House |
| UtilityWater | Municipal Water |
Parking
| No Garage |
Land
| Acreage | No |
| Sewer | Sanitary Sewer |
Rooms
| Level | Type | Length | Width | Dimensions |
|---|---|---|---|---|
| Second Level | Primary Bedroom | 5.27 m | 4.63 m | 5.27 m x 4.63 m |
| Second Level | Bedroom 2 | 3.75 m | 2.53 m | 3.75 m x 2.53 m |
| Second Level | Bedroom 3 | 3.75 m | 2.74 m | 3.75 m x 2.74 m |
| Main Level | Living Room | 6.79 m | 2.8 m | 6.79 m x 2.8 m |
| Main Level | Dining Room | 3.32 m | 2.41 m | 3.32 m x 2.41 m |
| Main Level | Kitchen | 4.7 m | 2.13 m | 4.7 m x 2.13 m |
Interested?
Contact us for more information
Vilvamohan Vilvaratnam
Salesperson
7 Eastvale Drive Unit 205
Markham, Ontario L3S 4N8






