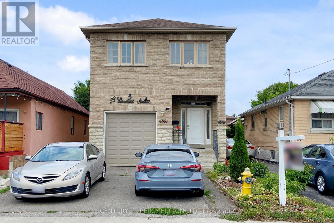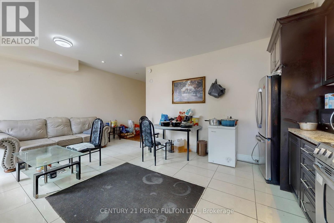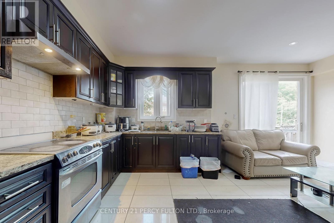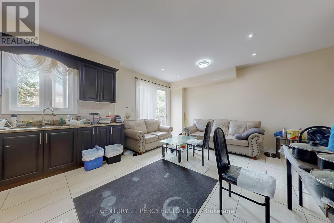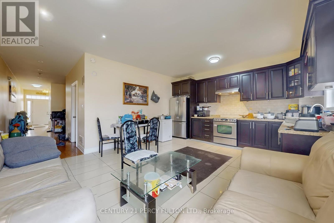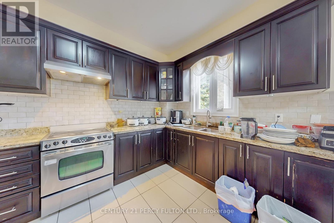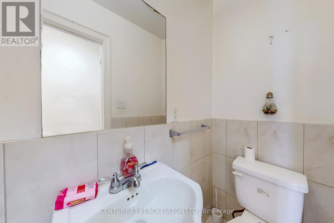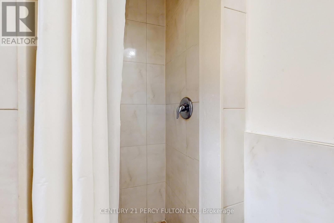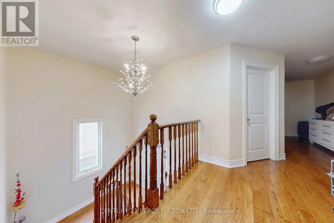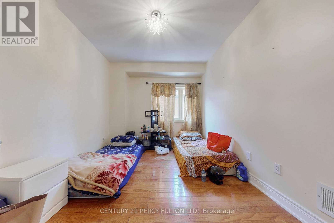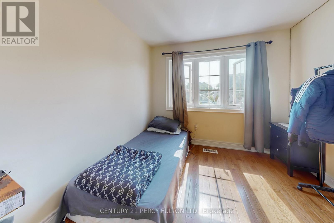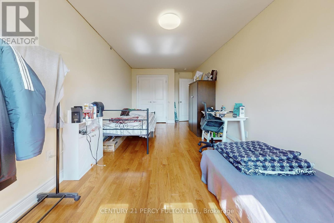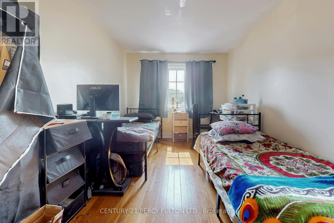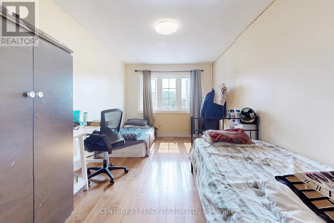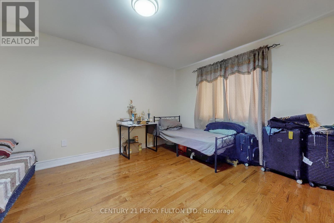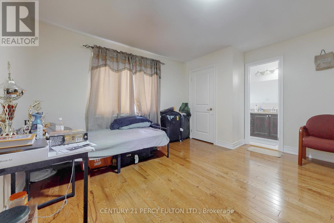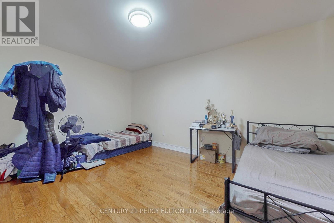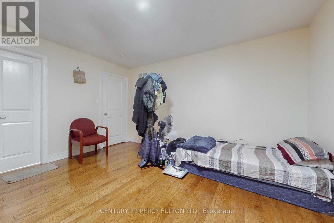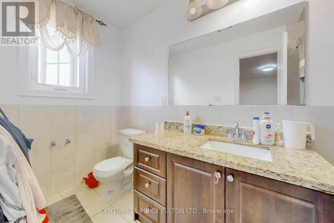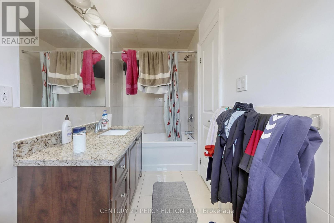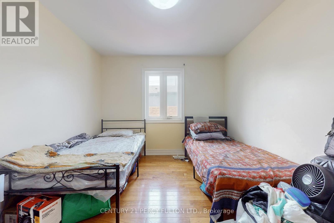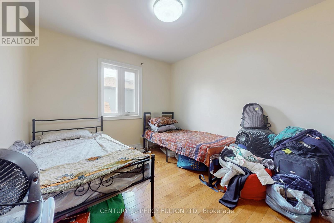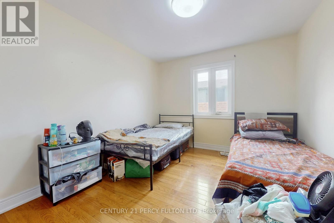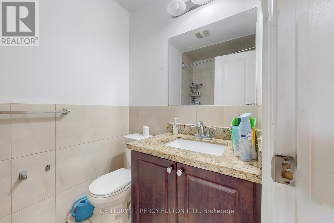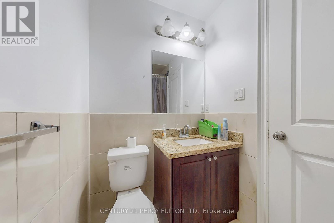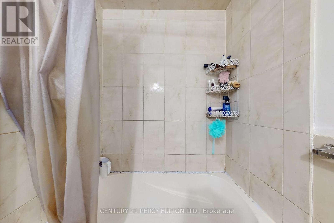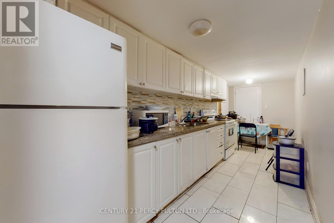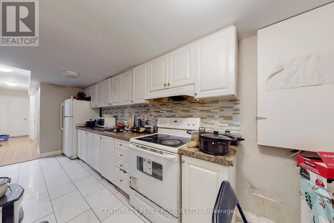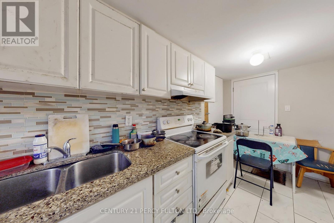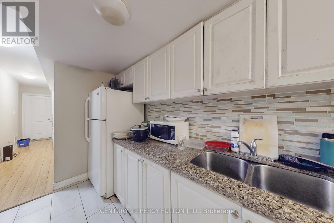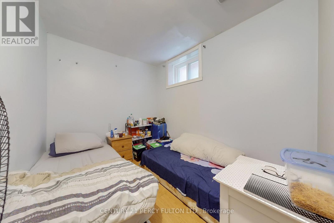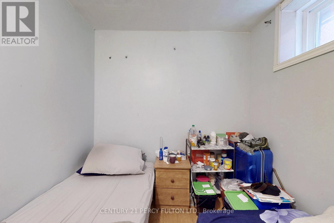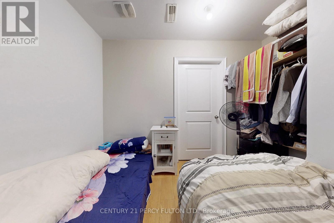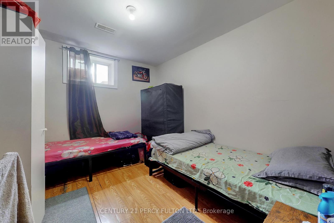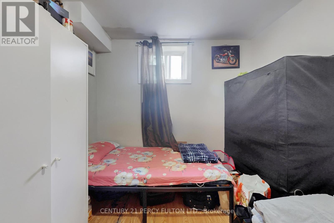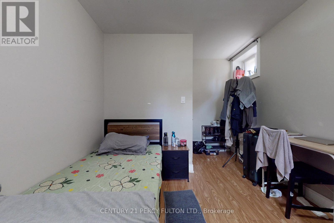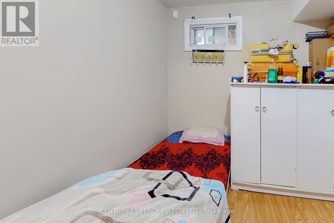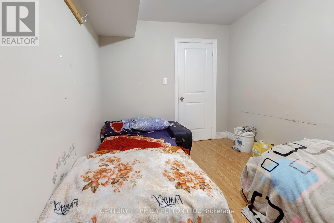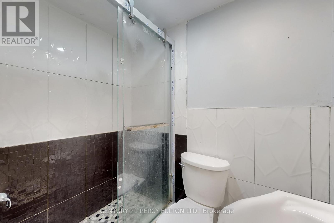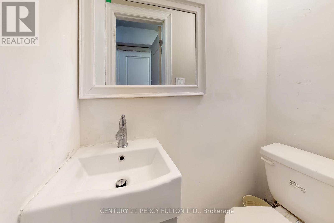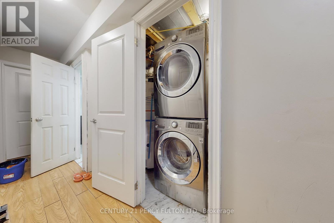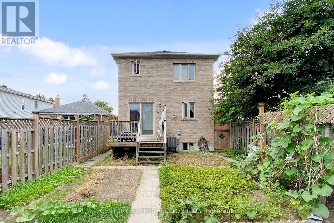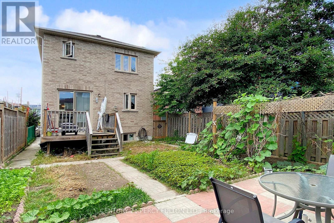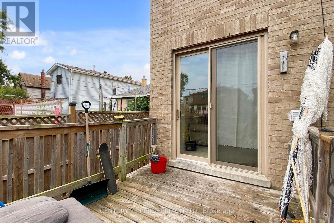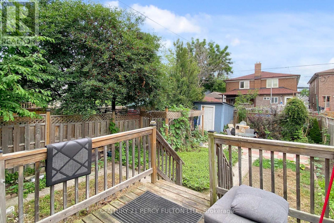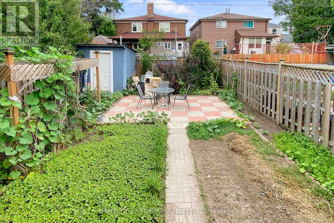33 Wanstead Avenue Toronto, Ontario M1L 3L3
$1,349,000
Fantastic Location! This Gorgeous Solidly Built 2 Story Classic Custom Home Offers 4 + 3 Bedrooms with 5 Washrooms, Spacious Living with 4 Large Bedrooms on the 2nd Floor, and a Bright, Open-Concept Layout. The Main Floor Features a Stunning Chefs Kitchen with Granite Countertops and Gleaming Tile Floors into a Spacious Living Area with Quality Finishes Perfect for Family Living and Entertaining. The Primary Bedroom Includes an En-Suite Bath and Large Closet. Additional 3 Well-Sized Bedrooms Provide Ample Space for the Whole Family. The Nicely Finished Basement Includes 3 Bedrooms and 2 Washrooms with a Separate Entrance, Ideal for Potential Rental Income to Help Support Your Mortgage. Conveniently Located Very Close to Victoria Park Subway, TTC, Schools, Community Center, Mosque, Shopping Plaza, Doctors Offices, Grocery Stores, Park & More! (id:61852)
Property Details
| MLS® Number | E12292451 |
| Property Type | Single Family |
| Neigbourhood | Scarborough |
| Community Name | Oakridge |
| AmenitiesNearBy | Public Transit |
| EquipmentType | Water Heater - Gas, Water Heater |
| ParkingSpaceTotal | 3 |
| RentalEquipmentType | Water Heater - Gas, Water Heater |
| Structure | Deck |
Building
| BathroomTotal | 5 |
| BedroomsAboveGround | 4 |
| BedroomsBelowGround | 3 |
| BedroomsTotal | 7 |
| Appliances | Dryer, Two Stoves, Washer, Two Refrigerators |
| BasementDevelopment | Finished |
| BasementFeatures | Separate Entrance |
| BasementType | N/a (finished), N/a |
| ConstructionStyleAttachment | Detached |
| CoolingType | Central Air Conditioning |
| ExteriorFinish | Brick |
| FlooringType | Hardwood, Laminate, Ceramic |
| FoundationType | Concrete |
| HalfBathTotal | 1 |
| HeatingFuel | Natural Gas |
| HeatingType | Forced Air |
| StoriesTotal | 2 |
| SizeInterior | 2000 - 2500 Sqft |
| Type | House |
| UtilityWater | Municipal Water |
Parking
| Attached Garage | |
| Garage |
Land
| Acreage | No |
| FenceType | Fenced Yard |
| LandAmenities | Public Transit |
| Sewer | Sanitary Sewer |
| SizeDepth | 122 Ft |
| SizeFrontage | 28 Ft |
| SizeIrregular | 28 X 122 Ft |
| SizeTotalText | 28 X 122 Ft |
Rooms
| Level | Type | Length | Width | Dimensions |
|---|---|---|---|---|
| Second Level | Primary Bedroom | 4.54 m | 4.26 m | 4.54 m x 4.26 m |
| Second Level | Bedroom 2 | 5.76 m | 2.87 m | 5.76 m x 2.87 m |
| Second Level | Bedroom 3 | 5 m | 2.87 m | 5 m x 2.87 m |
| Second Level | Bedroom 4 | 4.26 m | 3.04 m | 4.26 m x 3.04 m |
| Basement | Bedroom | 3.42 m | 2.61 m | 3.42 m x 2.61 m |
| Basement | Bedroom | 3.04 m | 2.61 m | 3.04 m x 2.61 m |
| Basement | Kitchen | 4.26 m | 2.13 m | 4.26 m x 2.13 m |
| Basement | Bedroom | 4.49 m | 2.81 m | 4.49 m x 2.81 m |
| Main Level | Living Room | 4.08 m | 3.04 m | 4.08 m x 3.04 m |
| Main Level | Dining Room | 5.86 m | 4.52 m | 5.86 m x 4.52 m |
| Main Level | Kitchen | 5.86 m | 4.52 m | 5.86 m x 4.52 m |
| Main Level | Foyer | 4.14 m | 2.13 m | 4.14 m x 2.13 m |
https://www.realtor.ca/real-estate/28621630/33-wanstead-avenue-toronto-oakridge-oakridge
Interested?
Contact us for more information
Zaman Bhuiyan
Salesperson
2911 Kennedy Road
Toronto, Ontario M1V 1S8
