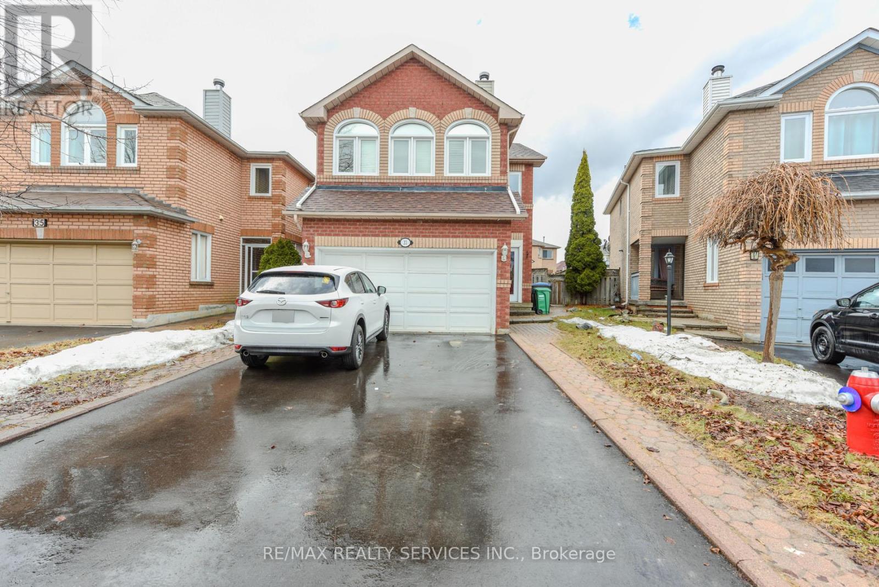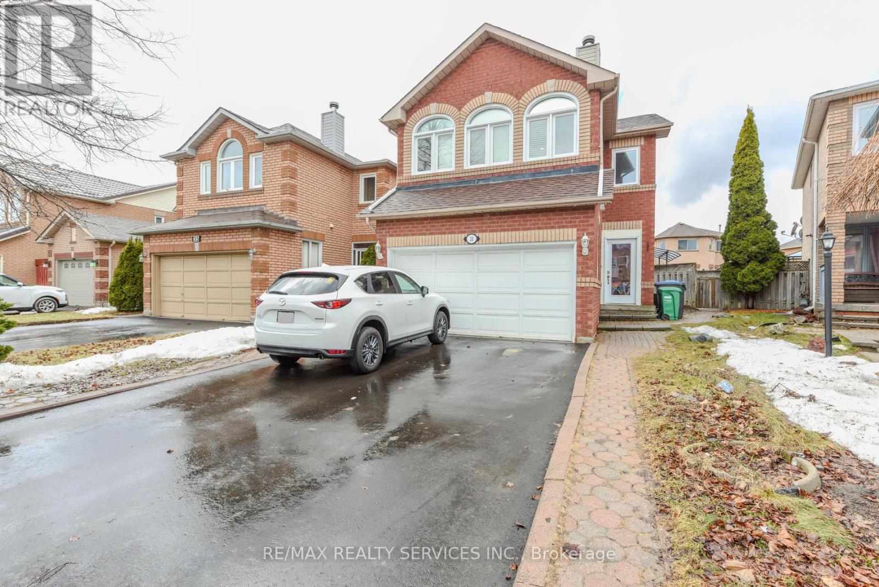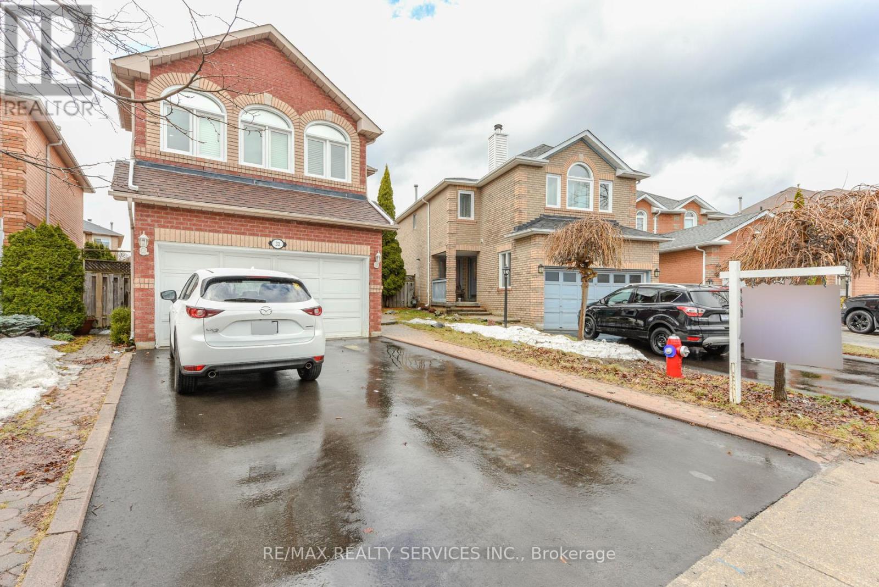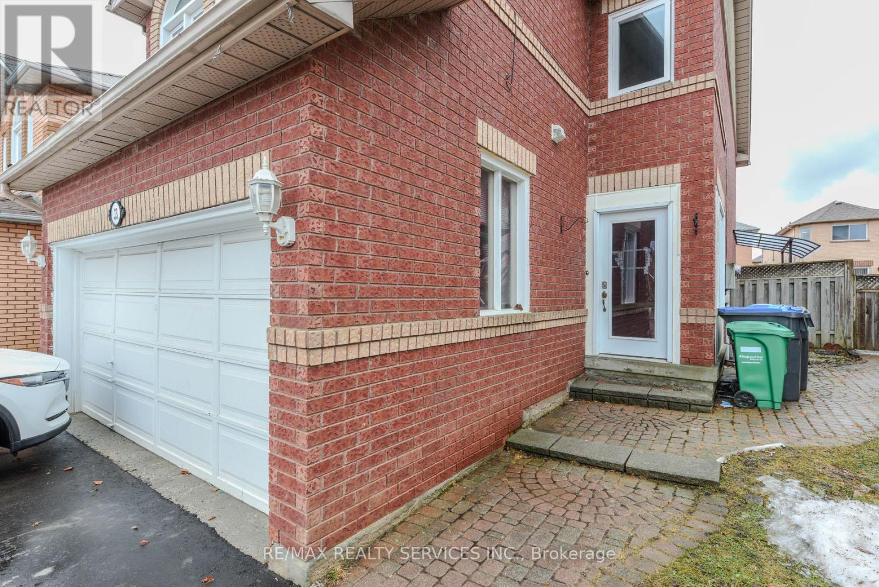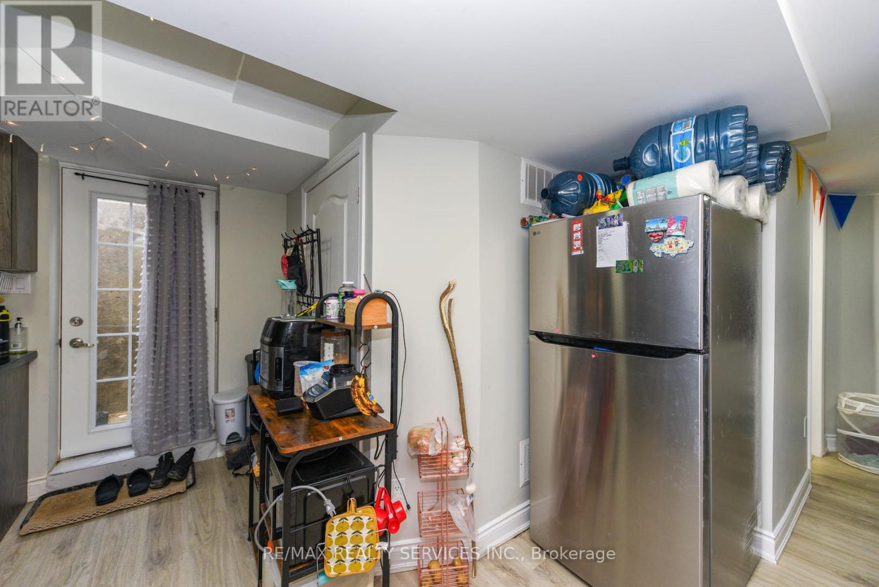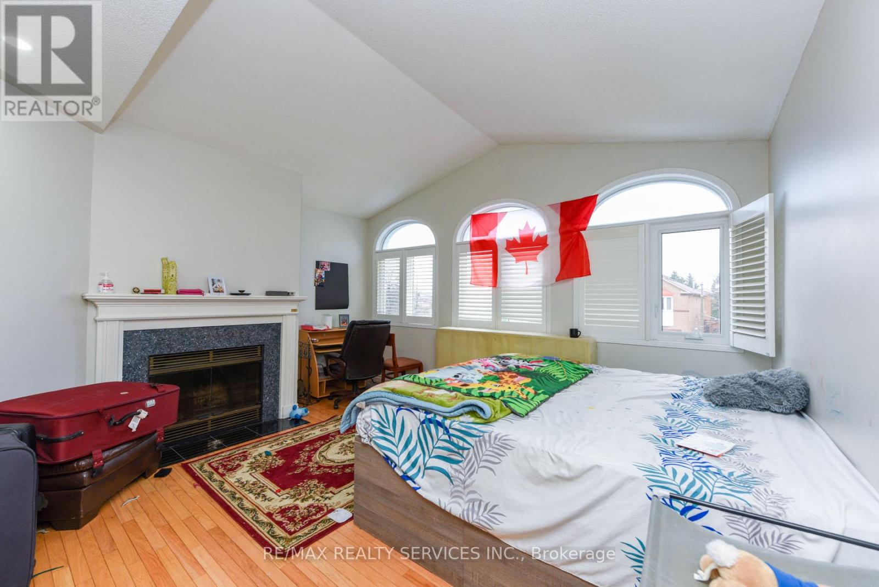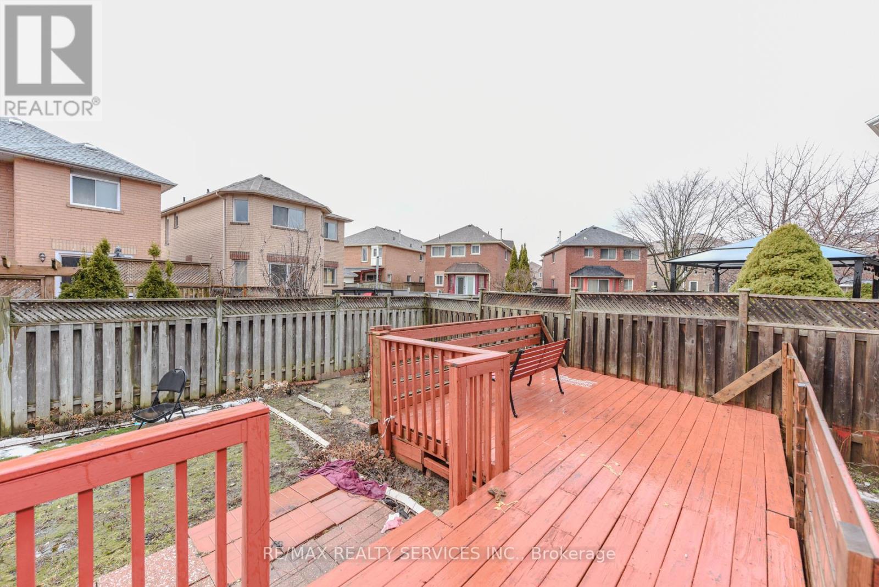33 Valonia Drive Brampton, Ontario L6V 4J2
$999,000
LEGAL BASEMENT APARTMENT!!! Welcome to Stunning And Bright 3+2 Bedroom fully detached Home. Fabulous Open Concept with Great layout and Hardwood In Living/Dining room, Large Sunfilled Family Room With Fireplace & Vaulted Ceiling. Spacious Kitchen With Breakfast Area W/O To A Huge Deck On Pie Shaped Lot (Wider At The Back), Master Suite With Hers/his Closet, another two great size bedrooms. Legal Basement apartment rented to AAA tenants. Tenants willing to stay or leave. Steps To Schools, plaza, Challo- freshco, Walmart and other Shops & Transit. Great opportunity for Investor or first time buyers or if you would like to upgrade from Semi or Towns. (id:61852)
Property Details
| MLS® Number | W12069706 |
| Property Type | Single Family |
| Community Name | Brampton North |
| Features | Carpet Free |
| ParkingSpaceTotal | 6 |
Building
| BathroomTotal | 4 |
| BedroomsAboveGround | 3 |
| BedroomsBelowGround | 2 |
| BedroomsTotal | 5 |
| Appliances | Dishwasher, Dryer, Stove, Washer, Refrigerator |
| BasementFeatures | Separate Entrance |
| BasementType | N/a |
| ConstructionStyleAttachment | Detached |
| CoolingType | Central Air Conditioning |
| ExteriorFinish | Brick |
| FireplacePresent | Yes |
| FoundationType | Concrete |
| HalfBathTotal | 1 |
| HeatingFuel | Natural Gas |
| HeatingType | Forced Air |
| StoriesTotal | 2 |
| SizeInterior | 1500 - 2000 Sqft |
| Type | House |
| UtilityWater | Municipal Water |
Parking
| Garage |
Land
| Acreage | No |
| Sewer | Sanitary Sewer |
| SizeDepth | 100 Ft ,7 In |
| SizeFrontage | 28 Ft ,1 In |
| SizeIrregular | 28.1 X 100.6 Ft |
| SizeTotalText | 28.1 X 100.6 Ft |
| ZoningDescription | Residential |
Rooms
| Level | Type | Length | Width | Dimensions |
|---|---|---|---|---|
| Second Level | Primary Bedroom | 14.01 m | 14.99 m | 14.01 m x 14.99 m |
| Second Level | Bedroom 2 | 10.27 m | 10.01 m | 10.27 m x 10.01 m |
| Second Level | Bedroom 3 | 12.24 m | 10.01 m | 12.24 m x 10.01 m |
| Second Level | Recreational, Games Room | 9.65 m | 10.66 m | 9.65 m x 10.66 m |
| Basement | Bedroom 4 | 8.86 m | 7.87 m | 8.86 m x 7.87 m |
| Basement | Kitchen | 7.41 m | 11.09 m | 7.41 m x 11.09 m |
| Main Level | Living Room | 14.01 m | 10.01 m | 14.01 m x 10.01 m |
| Main Level | Dining Room | 10.01 m | 10.01 m | 10.01 m x 10.01 m |
| Main Level | Kitchen | 10.5 m | 8.01 m | 10.5 m x 8.01 m |
| Main Level | Eating Area | 14.01 m | 8.01 m | 14.01 m x 8.01 m |
| In Between | Family Room | 16.24 m | 16.01 m | 16.24 m x 16.01 m |
https://www.realtor.ca/real-estate/28137642/33-valonia-drive-brampton-brampton-north-brampton-north
Interested?
Contact us for more information
Gurmukh Gill
Broker
295 Queen Street East
Brampton, Ontario L6W 3R1
