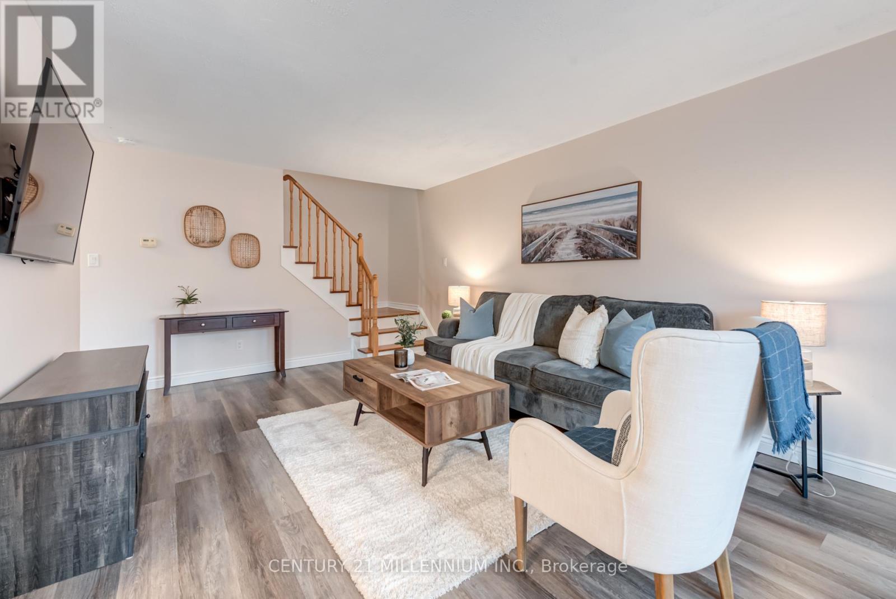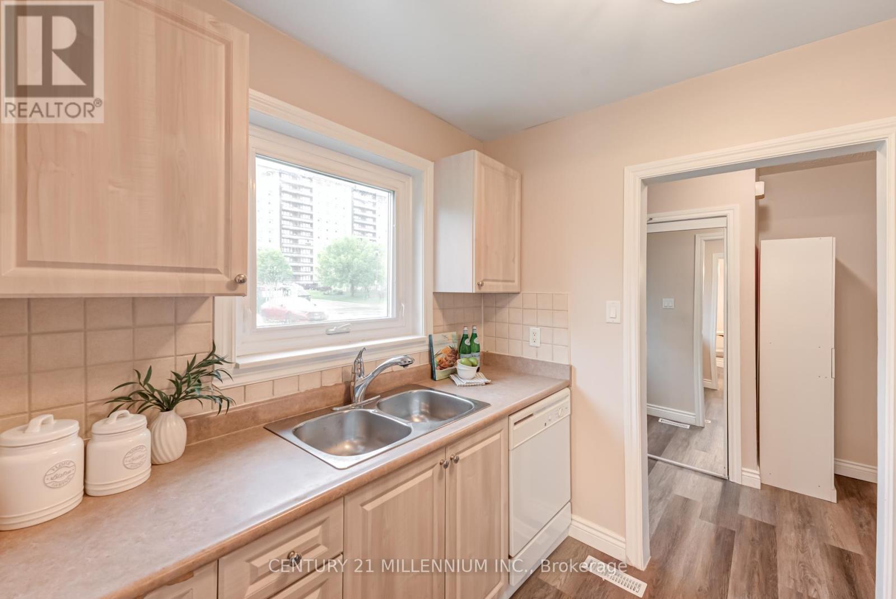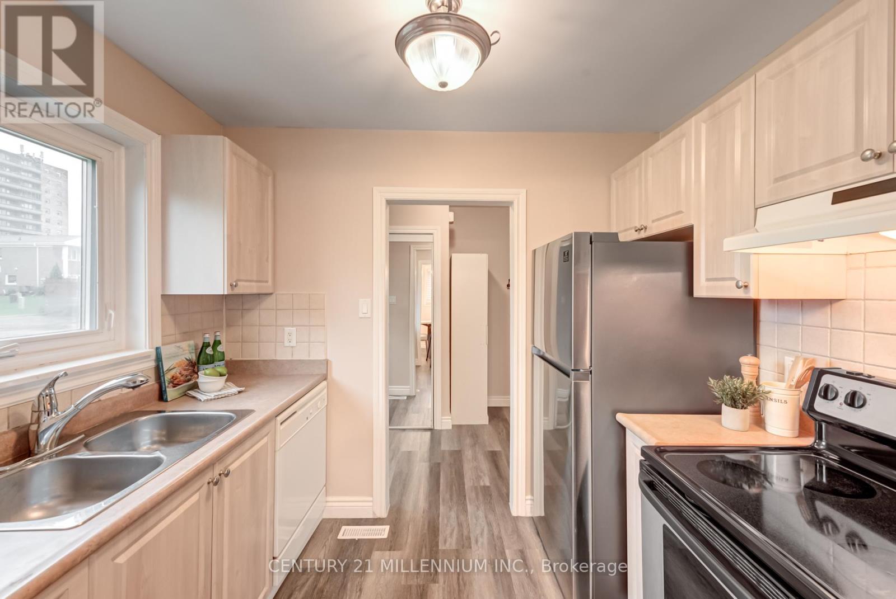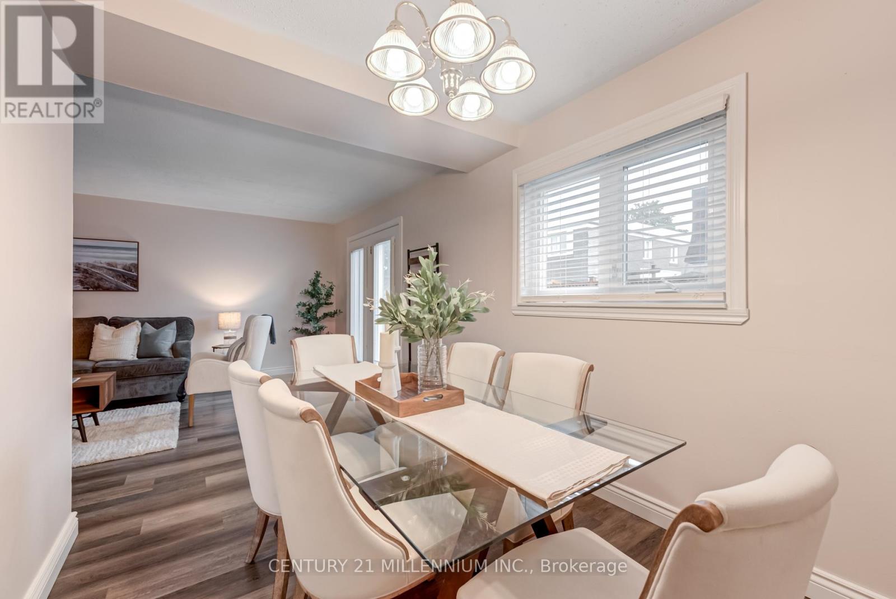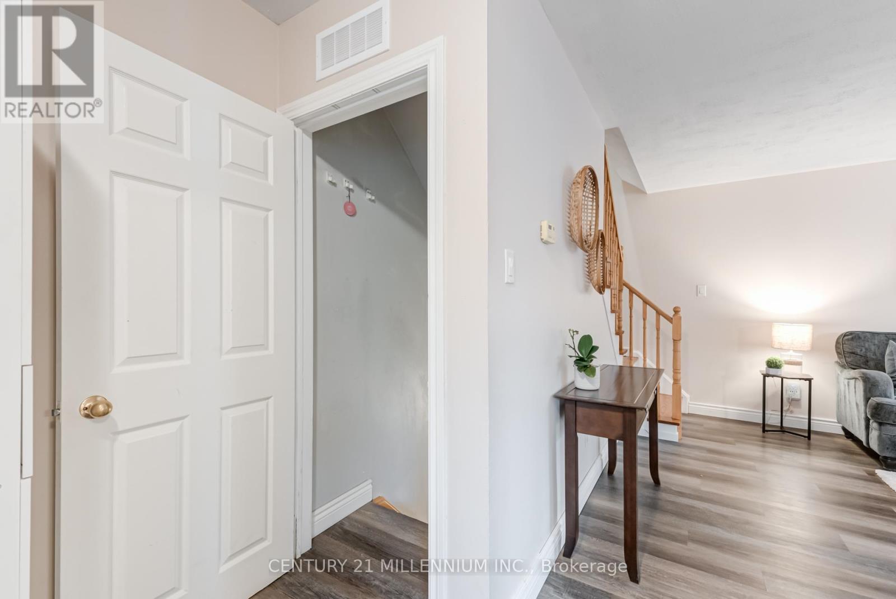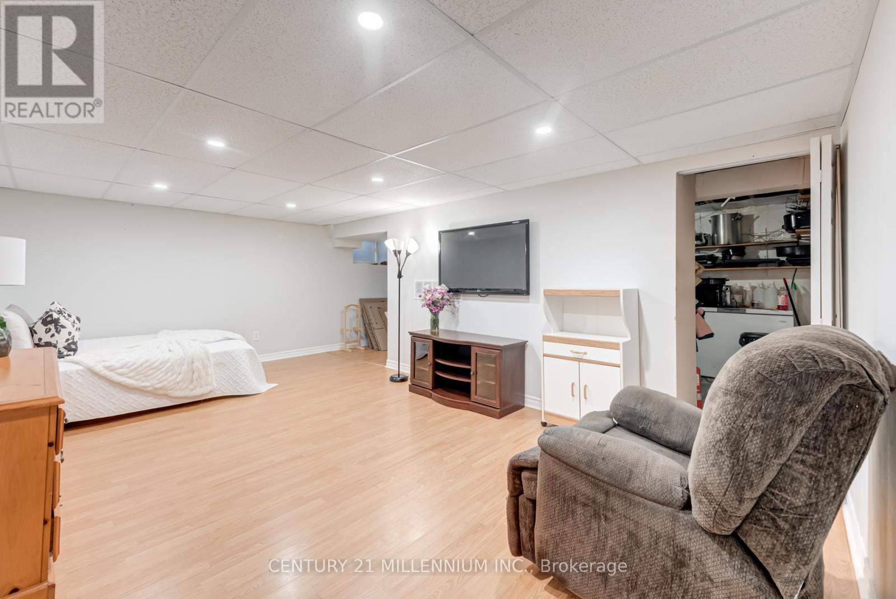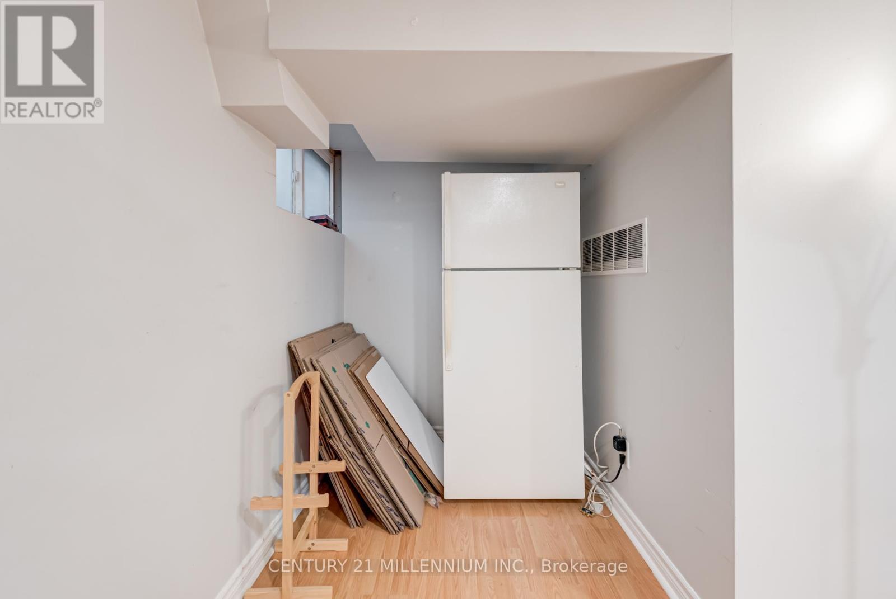33 Town House Crescent Brampton, Ontario L6W 3C3
$499,900Maintenance, Water, Common Area Maintenance, Parking, Insurance
$527.53 Monthly
Maintenance, Water, Common Area Maintenance, Parking, Insurance
$527.53 MonthlyStep into comfort, functionality, and convenience at 33 Townhouse Crescent, Brampton! This thoughtfully designed townhouse is perfect for new home buyers and investors alike, offering an affordable property with exceptional features. The well-designed floor plan features a spacious combined living and diningroom, making it ideal for hosting gatherings or enjoying a family meal. Off the living room, step out onto a private patio thats framed by a fully fenced backyard, providing a serene space for relaxation.With three generous-sized bedrooms, there is plenty of room for everyone. The finished basement adds versatile living space, offering endless possibilities, perfect for a home office, playroom, or entertainment area. What sets this property apart is the rare two-car parking right outside your front door, eliminating the hassle of carrying groceries or personal items from a distant parking spot. Convenience abounds as you are just a short walk from local amenities including a variety of restaurants, shopping centers, and transit options. This townhouse is a prime opportunity for comfortable living in a thriving community. Dont miss out on this incredible opportunity! (id:61852)
Open House
This property has open houses!
2:00 pm
Ends at:4:00 pm
Property Details
| MLS® Number | W12167529 |
| Property Type | Single Family |
| Community Name | Brampton East |
| CommunityFeatures | Pets Not Allowed |
| ParkingSpaceTotal | 2 |
Building
| BathroomTotal | 1 |
| BedroomsAboveGround | 3 |
| BedroomsTotal | 3 |
| Appliances | Water Heater, Dishwasher, Dryer, Stove, Washer, Window Coverings, Refrigerator |
| BasementDevelopment | Finished |
| BasementType | N/a (finished) |
| CoolingType | Central Air Conditioning |
| ExteriorFinish | Brick |
| FlooringType | Laminate |
| HeatingFuel | Natural Gas |
| HeatingType | Forced Air |
| StoriesTotal | 2 |
| SizeInterior | 1000 - 1199 Sqft |
| Type | Row / Townhouse |
Parking
| No Garage |
Land
| Acreage | No |
Rooms
| Level | Type | Length | Width | Dimensions |
|---|---|---|---|---|
| Second Level | Primary Bedroom | 3.505 m | 3.078 m | 3.505 m x 3.078 m |
| Second Level | Bedroom 2 | 3.475 m | 2.167 m | 3.475 m x 2.167 m |
| Second Level | Bedroom 3 | 3.658 m | 2.167 m | 3.658 m x 2.167 m |
| Basement | Recreational, Games Room | 5.791 m | 5.182 m | 5.791 m x 5.182 m |
| Main Level | Living Room | 5.822 m | 3.658 m | 5.822 m x 3.658 m |
| Main Level | Dining Room | 6.675 m | 2.469 m | 6.675 m x 2.469 m |
| Main Level | Kitchen | 2.472 m | 2.164 m | 2.472 m x 2.164 m |
Interested?
Contact us for more information
Christine Da Silva
Broker
181a Queen St E
Brampton, Ontario L6W 2B3







