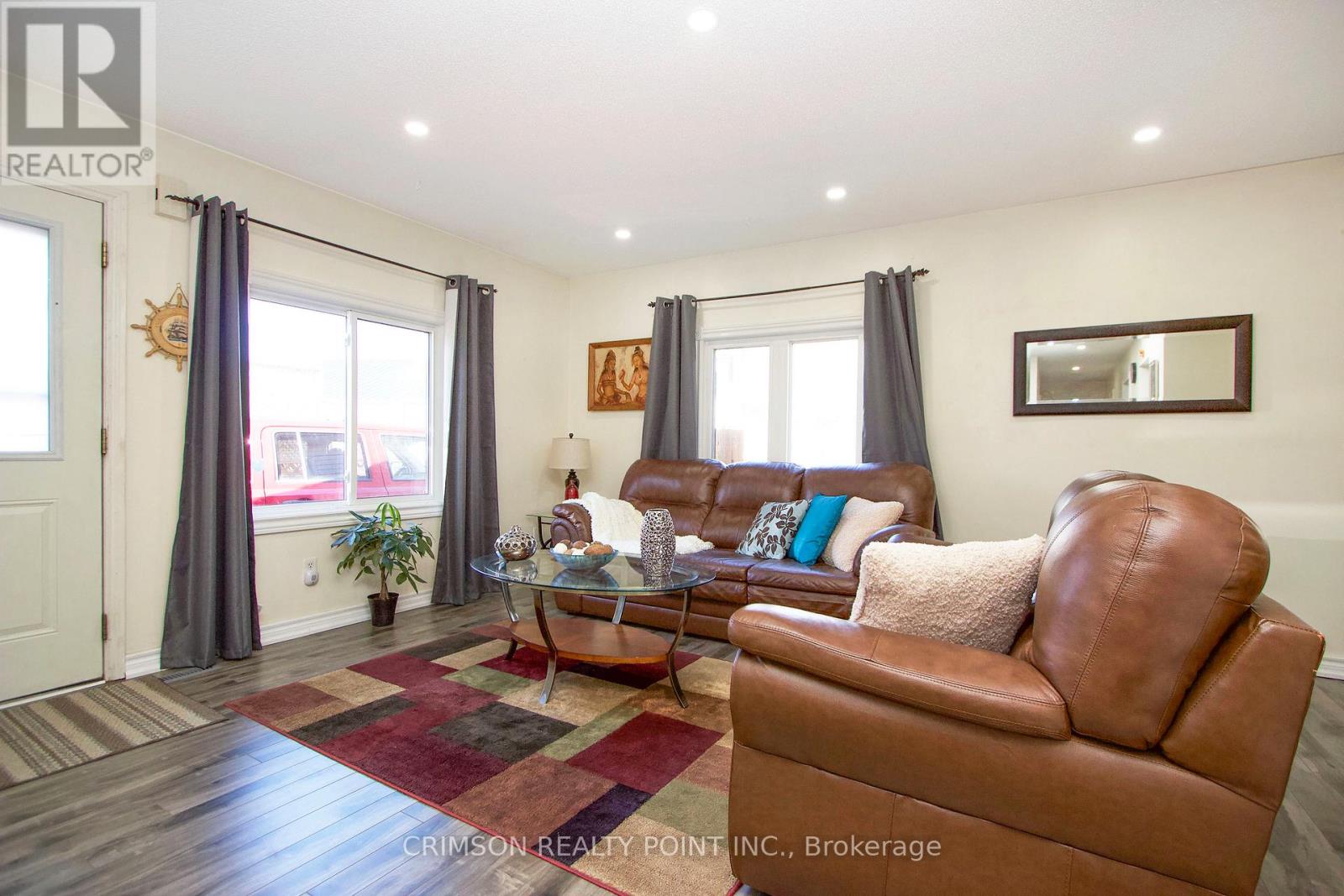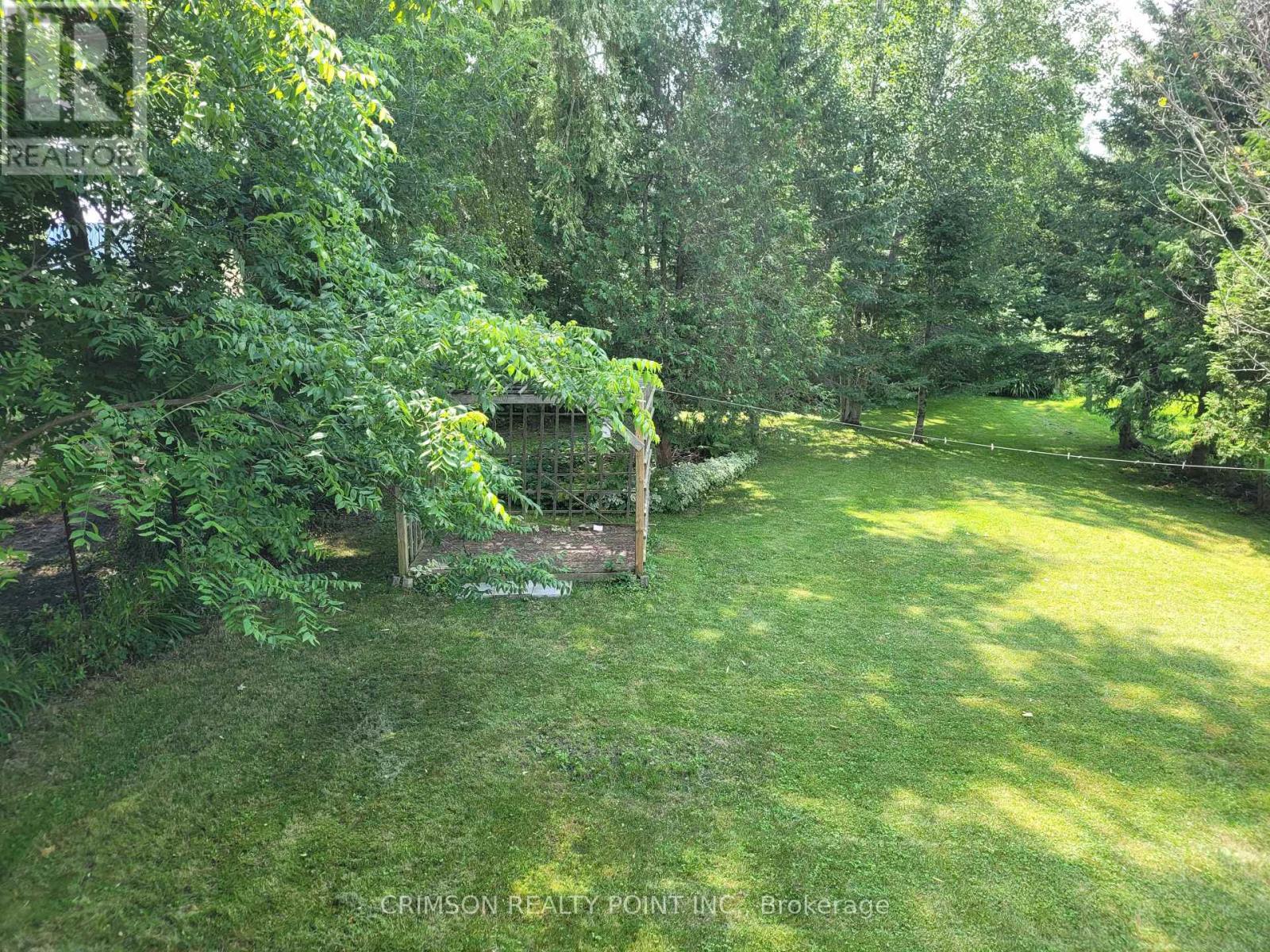33 Toronto Street E Cramahe, Ontario K0K 1S0
$615,900
Situated in the inviting community of Colborne, 1007 sqft Bungalow with 3 +1 bed, 2 bath with walkout basement has so much to offer. Possible in-law suite. Fully fenced back yard.Within walking distance to local shops & restaurants this home has a warm, open concept design, with an updated kitchen with newer quartz countertops & backsplash, , finished basement with 1 additional entertaining spaces, an extra bedroom andf ull bathroom. With close access to the 401 for commuters(3 mnts south of 401), backyard with patio,this home is sure to impress. Let's make this your next home!! newer windows,A/C, Furnace,newer appliances (id:61852)
Property Details
| MLS® Number | X12086434 |
| Property Type | Single Family |
| Community Name | Colborne |
| Features | Irregular Lot Size, Sloping |
| ParkingSpaceTotal | 5 |
Building
| BathroomTotal | 2 |
| BedroomsAboveGround | 3 |
| BedroomsBelowGround | 1 |
| BedroomsTotal | 4 |
| Age | 31 To 50 Years |
| Amenities | Fireplace(s) |
| Appliances | Water Heater, Dishwasher, Dryer, Stove, Washer, Two Refrigerators |
| ArchitecturalStyle | Bungalow |
| BasementDevelopment | Finished |
| BasementType | N/a (finished) |
| ConstructionStyleAttachment | Detached |
| CoolingType | Central Air Conditioning |
| ExteriorFinish | Vinyl Siding |
| FireProtection | Smoke Detectors |
| FireplacePresent | Yes |
| FireplaceTotal | 1 |
| FoundationType | Block |
| HeatingFuel | Natural Gas |
| HeatingType | Forced Air |
| StoriesTotal | 1 |
| SizeInterior | 700 - 1100 Sqft |
| Type | House |
| UtilityWater | Municipal Water |
Parking
| Attached Garage | |
| Garage |
Land
| Acreage | No |
| Sewer | Sanitary Sewer |
| SizeDepth | 168 Ft |
| SizeFrontage | 49 Ft ,6 In |
| SizeIrregular | 49.5 X 168 Ft ; Irregular |
| SizeTotalText | 49.5 X 168 Ft ; Irregular |
| ZoningDescription | R1 |
Rooms
| Level | Type | Length | Width | Dimensions |
|---|---|---|---|---|
| Basement | Bedroom 4 | 4.26 m | 3.68 m | 4.26 m x 3.68 m |
| Basement | Family Room | 7.01 m | 4.45 m | 7.01 m x 4.45 m |
| Ground Level | Living Room | 4.26 m | 2.86 m | 4.26 m x 2.86 m |
| Ground Level | Dining Room | 3.29 m | 2.74 m | 3.29 m x 2.74 m |
| Ground Level | Eating Area | 2.74 m | 2.74 m | 2.74 m x 2.74 m |
| Ground Level | Bedroom | 4.27 m | 3.04 m | 4.27 m x 3.04 m |
| Ground Level | Bedroom 2 | 3.04 m | 2.62 m | 3.04 m x 2.62 m |
| Ground Level | Bedroom 3 | 3.04 m | 2.43 m | 3.04 m x 2.43 m |
https://www.realtor.ca/real-estate/28175950/33-toronto-street-e-cramahe-colborne-colborne
Interested?
Contact us for more information
Pathma Nissanka
Broker
55 Lebovic Avenue #c115
Toronto, Ontario M1L 0H2
Vijit J Witane
Broker of Record
55 Lebovic Avenue #c115
Toronto, Ontario M1L 0H2





























