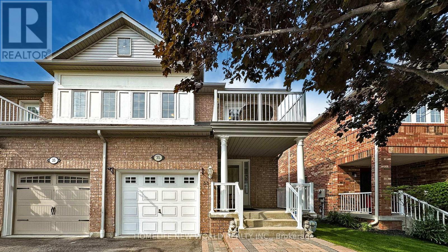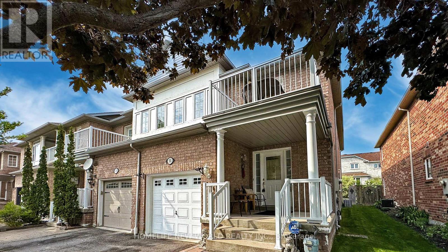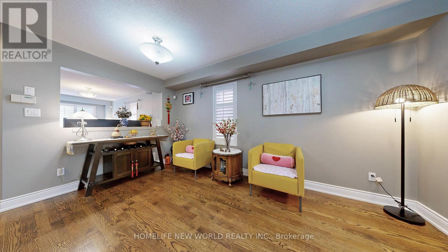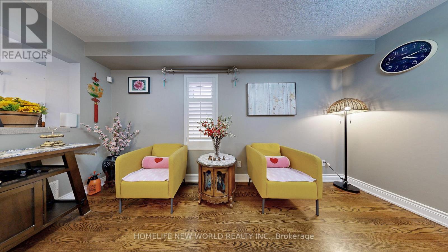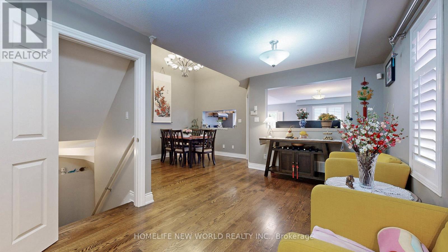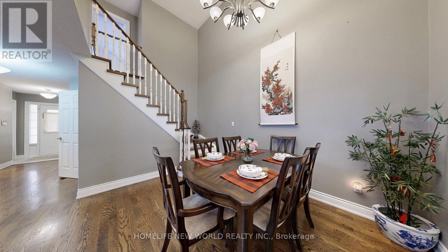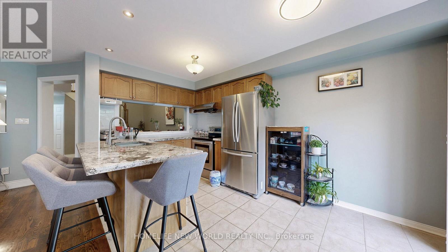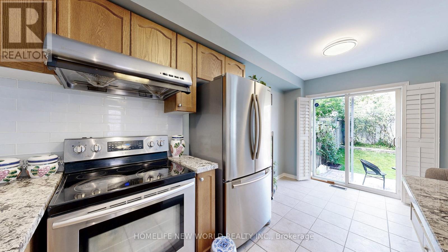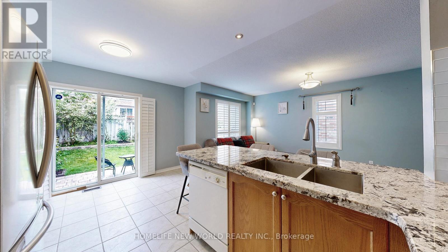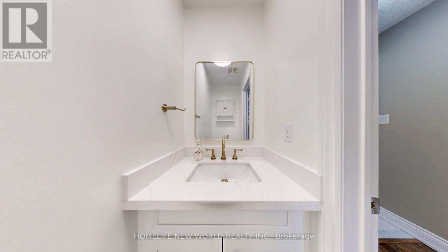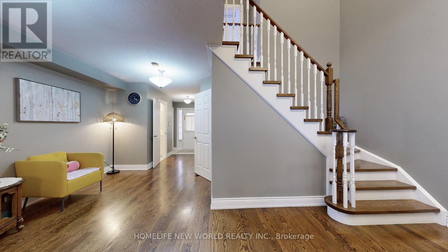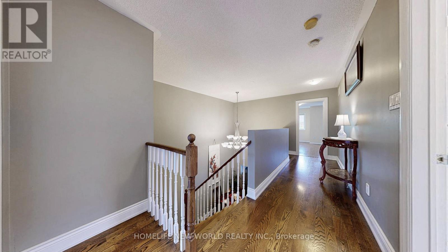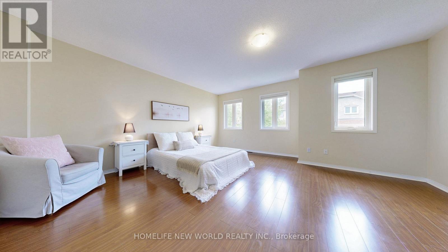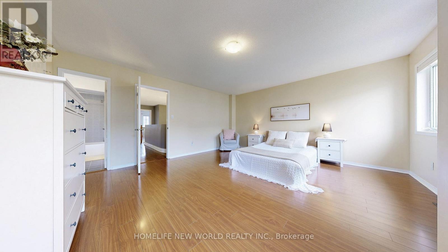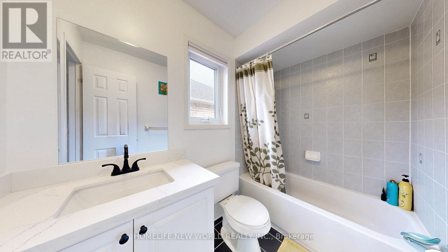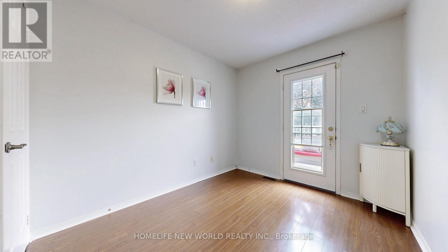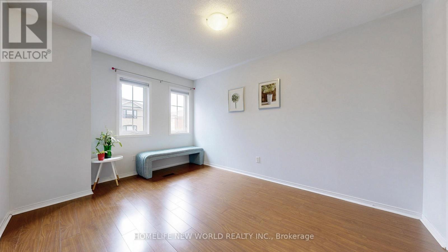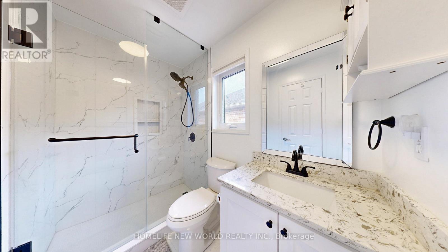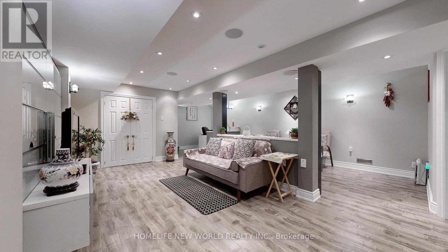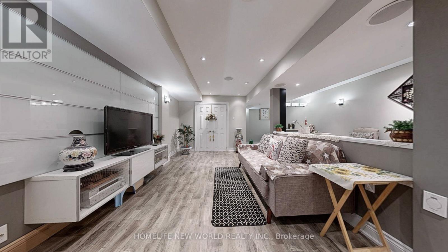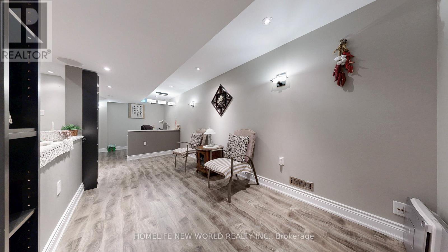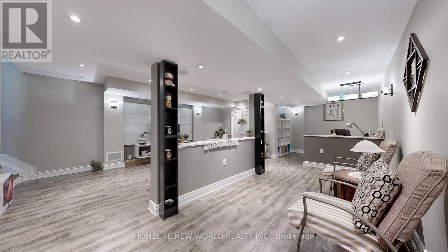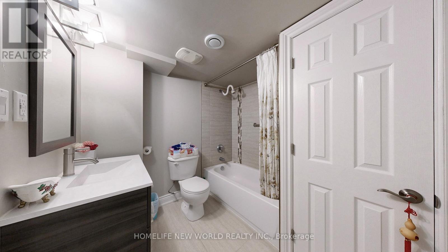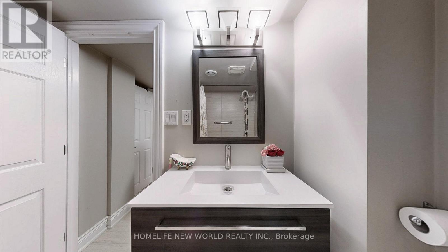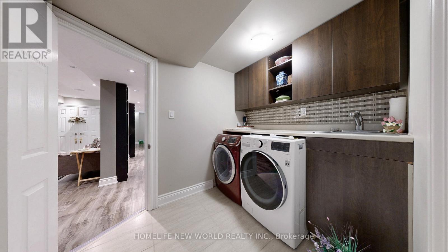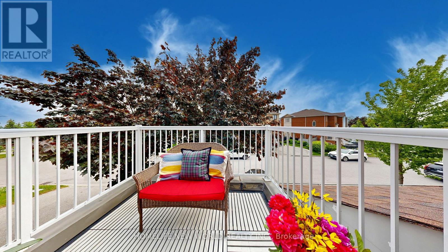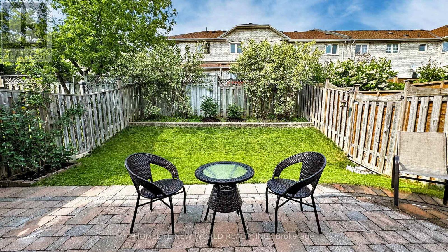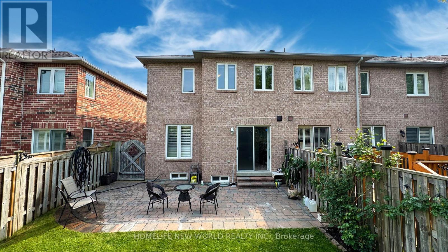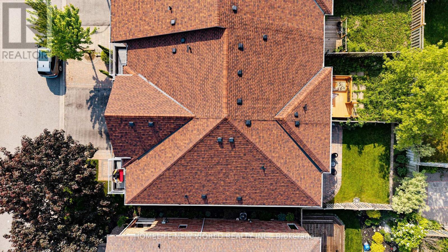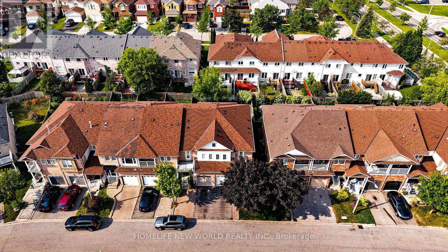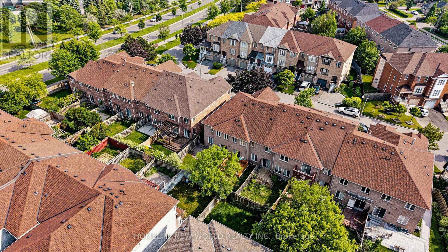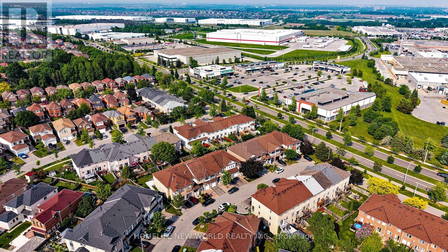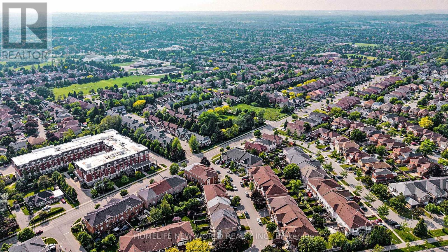33 Tasker Crescent Ajax, Ontario L1Z 1N8
$788,800
Gorgeous and impeccably Maintained All-Brick End-Unit Townhome Located In High Demand Central Ajax.This Fabulous End Unit offers the Spaciousness of a Semi-detached and Featuring A Spacious Open Concept Layout,3 Bdrms,4 Bathrooms,Cathedral Ceilings In Dining Room,Hardwood Flrs Through Out in the Main Floor,Carpet free in the Whole house,and exquisite High-end Marble Countertops($$$$) with a Matching Backsplash.S/S Fridge & Stove.Professionally Finished Bsmt W/ Large Rec Room, Office Space & 3 Piece Washroom. Newer Roof(2020 ).Interlocked Front Walkway & Back Patio For Entertaining.Close To Shopping,Transit,Go,401& Community Centre.This One Won't Last Long,Must See! (id:61852)
Property Details
| MLS® Number | E12210209 |
| Property Type | Single Family |
| Community Name | Central |
| AmenitiesNearBy | Park, Public Transit |
| Features | Carpet Free |
| ParkingSpaceTotal | 2 |
| ViewType | View |
Building
| BathroomTotal | 4 |
| BedroomsAboveGround | 3 |
| BedroomsTotal | 3 |
| Age | 16 To 30 Years |
| Appliances | Dishwasher, Dryer, Garage Door Opener, Stove, Washer, Water Treatment, Refrigerator |
| BasementDevelopment | Finished |
| BasementType | N/a (finished) |
| ConstructionStyleAttachment | Attached |
| CoolingType | Central Air Conditioning |
| ExteriorFinish | Brick |
| FlooringType | Hardwood, Ceramic, Laminate |
| FoundationType | Unknown |
| HalfBathTotal | 1 |
| HeatingFuel | Natural Gas |
| HeatingType | Forced Air |
| StoriesTotal | 2 |
| SizeInterior | 1500 - 2000 Sqft |
| Type | Row / Townhouse |
| UtilityWater | Municipal Water |
Parking
| Attached Garage | |
| Garage |
Land
| Acreage | No |
| LandAmenities | Park, Public Transit |
| Sewer | Sanitary Sewer |
| SizeDepth | 93 Ft ,4 In |
| SizeFrontage | 25 Ft ,1 In |
| SizeIrregular | 25.1 X 93.4 Ft |
| SizeTotalText | 25.1 X 93.4 Ft |
Rooms
| Level | Type | Length | Width | Dimensions |
|---|---|---|---|---|
| Second Level | Primary Bedroom | 4.98 m | 4.75 m | 4.98 m x 4.75 m |
| Second Level | Bedroom | 3.05 m | 2.68 m | 3.05 m x 2.68 m |
| Second Level | Bedroom | 3.65 m | 3.05 m | 3.65 m x 3.05 m |
| Second Level | Bathroom | Measurements not available | ||
| Second Level | Bathroom | Measurements not available | ||
| Basement | Bathroom | Measurements not available | ||
| Main Level | Living Room | 4.85 m | 2.93 m | 4.85 m x 2.93 m |
| Main Level | Bathroom | Measurements not available | ||
| Main Level | Dining Room | 3.84 m | 2.81 m | 3.84 m x 2.81 m |
| Main Level | Eating Area | 3.05 m | 2.43 m | 3.05 m x 2.43 m |
| Main Level | Family Room | 4.85 m | 3.28 m | 4.85 m x 3.28 m |
| Main Level | Kitchen | 2.51 m | 2.31 m | 2.51 m x 2.31 m |
Utilities
| Cable | Installed |
| Electricity | Installed |
| Sewer | Installed |
https://www.realtor.ca/real-estate/28446159/33-tasker-crescent-ajax-central-central
Interested?
Contact us for more information
Jerry Yang
Salesperson
201 Consumers Rd., Ste. 205
Toronto, Ontario M2J 4G8
