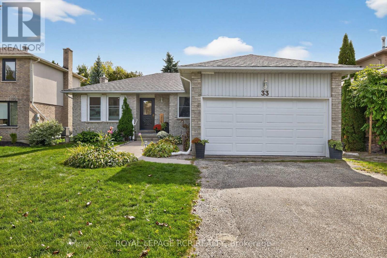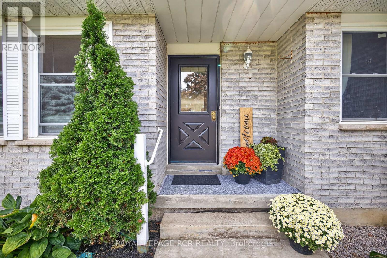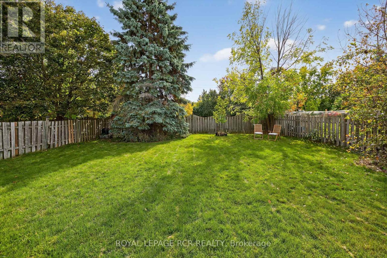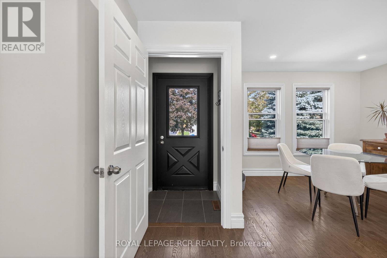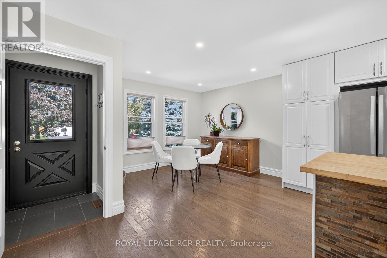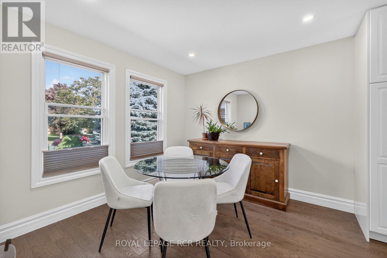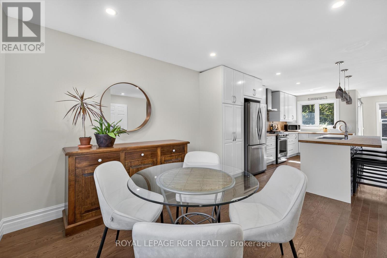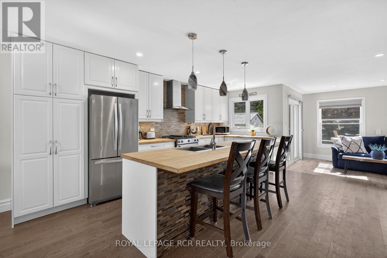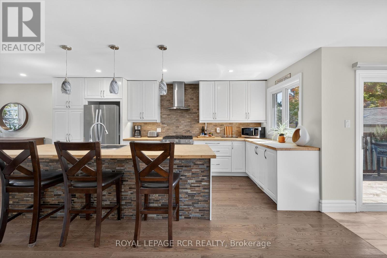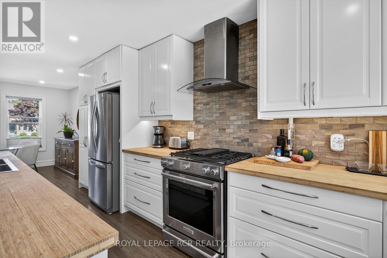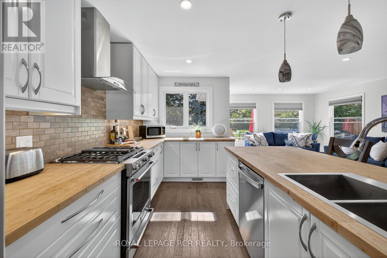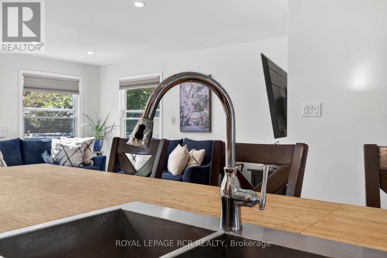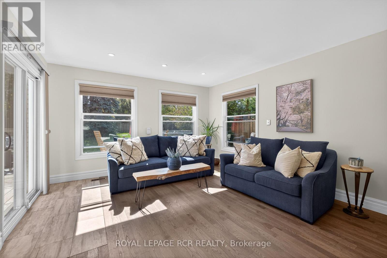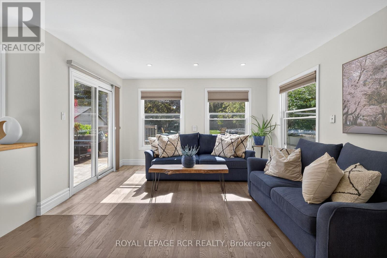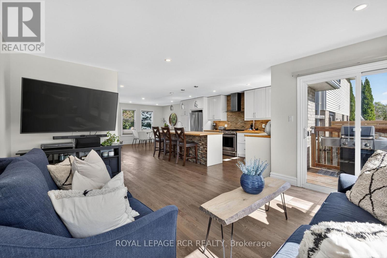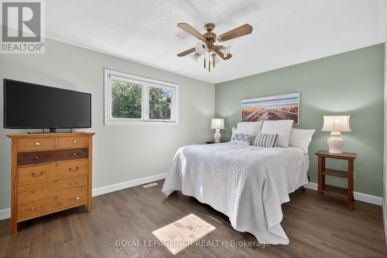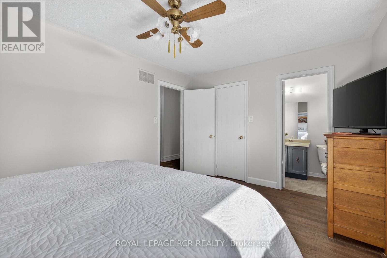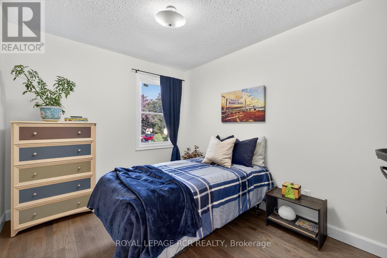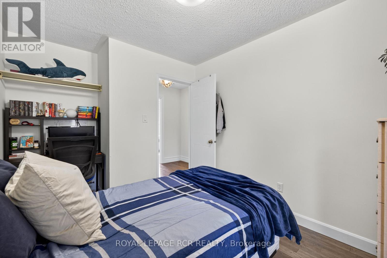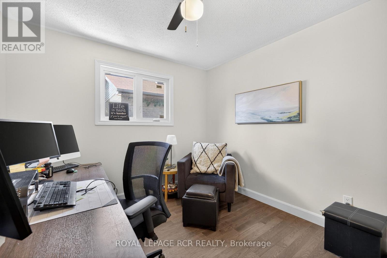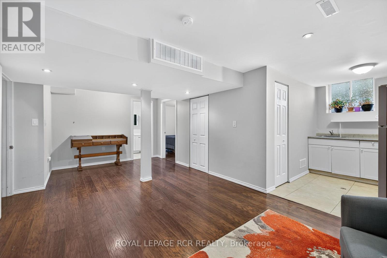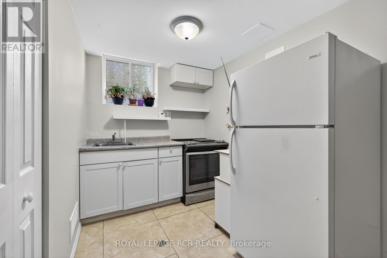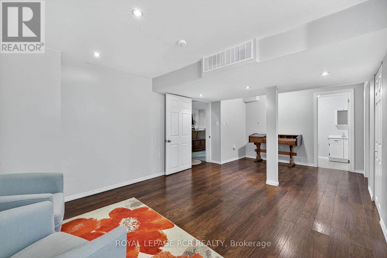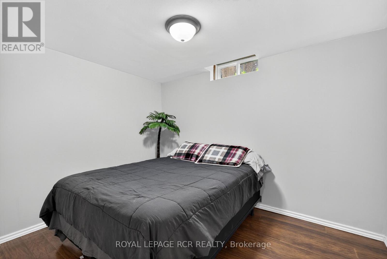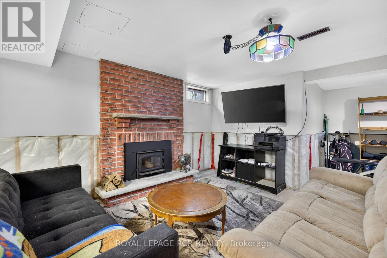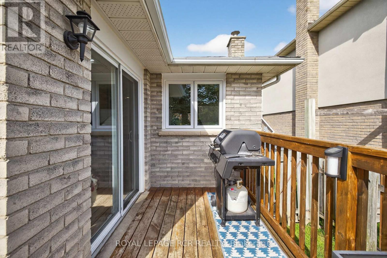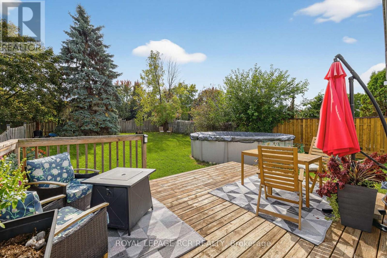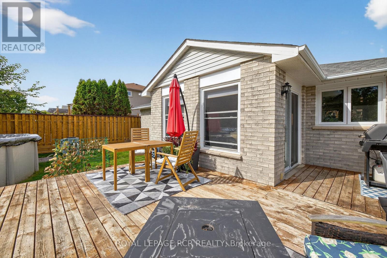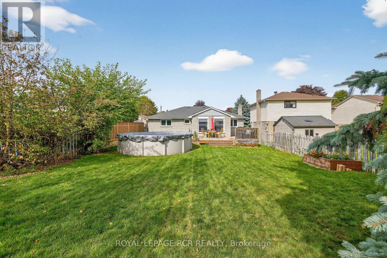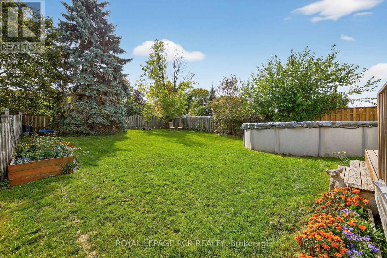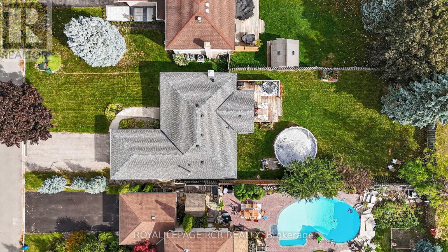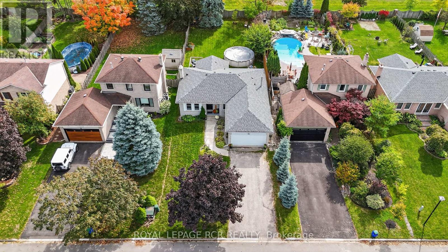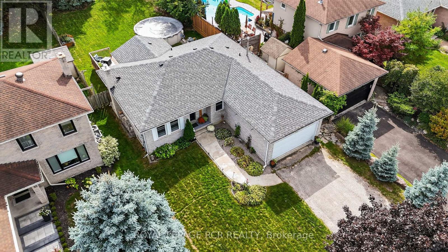33 Summerhill Road East Gwillimbury, Ontario L9N 1C6
$1,089,000
Welcome to the most charming 3+1 bedroom bungalow nestled on a picturesque, tree-lined street in the heart of East Gwillimbury. Featuring a bright and airy updated, open-concept design where natural sunlight spills in every room. Thoughtful updates ensure peace of mind, including a stylish new kitchen, beautiful hardwood floors, upgraded double-hung windows & new shingles making this property move-in ready. The primary suite offers a walk-in closet and a private ensuite. The attached 2-car garage and parking for 4 additional vehicles provide convenience for busy households. Step outside and enjoy the oversized south-facing deck, perfect for entertaining or simply relaxing. The fully fenced backyard features incredible mature trees and a refreshing pool ready for summer fun. The lower level expands your living options with a spacious rec room complete with a new wood-burning fireplace insert, ideal for cozy nights in. Plus, a full in-law suite with separate bedroom, bathroom, kitchen, and living space makes it perfect for multi-generational living or an incredible guest suite. Blending modern updates with versatile living and outdoor enjoyment, this home has style, comfort, and functionality in one of Holland Landing's most desirable and established neighbourhoods where you can't beat the proximity to top rated schools, shopping, transit and major highways. (id:61852)
Property Details
| MLS® Number | N12444911 |
| Property Type | Single Family |
| Community Name | Holland Landing |
| AmenitiesNearBy | Golf Nearby, Hospital, Marina |
| EquipmentType | Water Heater |
| Features | Conservation/green Belt, Carpet Free, In-law Suite |
| ParkingSpaceTotal | 6 |
| PoolType | Above Ground Pool |
| RentalEquipmentType | Water Heater |
Building
| BathroomTotal | 3 |
| BedroomsAboveGround | 3 |
| BedroomsBelowGround | 1 |
| BedroomsTotal | 4 |
| Age | 31 To 50 Years |
| Amenities | Fireplace(s) |
| Appliances | Central Vacuum, Dishwasher, Dryer, Stove, Washer, Window Coverings, Refrigerator |
| ArchitecturalStyle | Bungalow |
| BasementType | Partial |
| ConstructionStyleAttachment | Detached |
| CoolingType | Central Air Conditioning |
| ExteriorFinish | Brick |
| FireplacePresent | Yes |
| FireplaceTotal | 1 |
| FlooringType | Hardwood |
| FoundationType | Poured Concrete |
| HalfBathTotal | 1 |
| HeatingFuel | Natural Gas |
| HeatingType | Forced Air |
| StoriesTotal | 1 |
| SizeInterior | 1100 - 1500 Sqft |
| Type | House |
| UtilityWater | Municipal Water |
Parking
| Attached Garage | |
| Garage |
Land
| Acreage | No |
| FenceType | Fenced Yard |
| LandAmenities | Golf Nearby, Hospital, Marina |
| Sewer | Sanitary Sewer |
| SizeDepth | 160 Ft |
| SizeFrontage | 50 Ft |
| SizeIrregular | 50 X 160 Ft |
| SizeTotalText | 50 X 160 Ft |
Rooms
| Level | Type | Length | Width | Dimensions |
|---|---|---|---|---|
| Basement | Recreational, Games Room | 8.13 m | 4.42 m | 8.13 m x 4.42 m |
| Basement | Kitchen | 2.62 m | 2.03 m | 2.62 m x 2.03 m |
| Basement | Living Room | 6.3 m | 3.56 m | 6.3 m x 3.56 m |
| Basement | Bedroom | 3.3 m | 2.57 m | 3.3 m x 2.57 m |
| Main Level | Kitchen | 5.413 m | 3.28 m | 5.413 m x 3.28 m |
| Main Level | Dining Room | 3.05 m | 3.28 m | 3.05 m x 3.28 m |
| Main Level | Living Room | 4.87 m | 3.96 m | 4.87 m x 3.96 m |
| Main Level | Primary Bedroom | 4.27 m | 3.23 m | 4.27 m x 3.23 m |
| Main Level | Bedroom 2 | 3.05 m | 3.23 m | 3.05 m x 3.23 m |
| Main Level | Bedroom 3 | 3.05 m | 2.74 m | 3.05 m x 2.74 m |
Interested?
Contact us for more information
Lisette Hastie
Salesperson
17360 Yonge Street
Newmarket, Ontario L3Y 7R6
