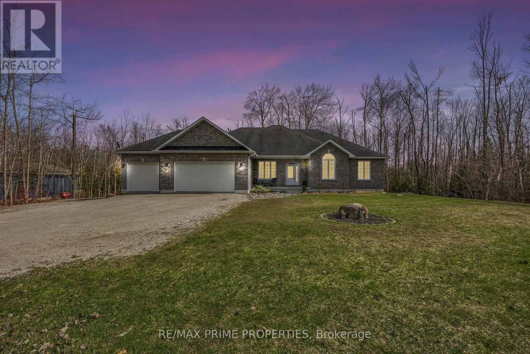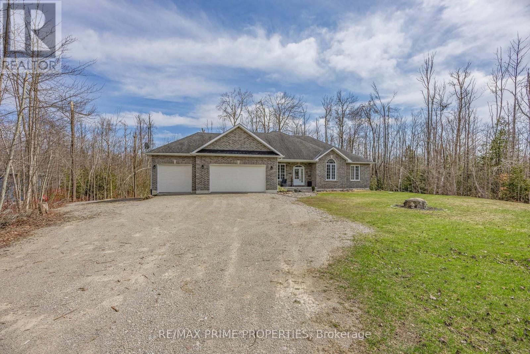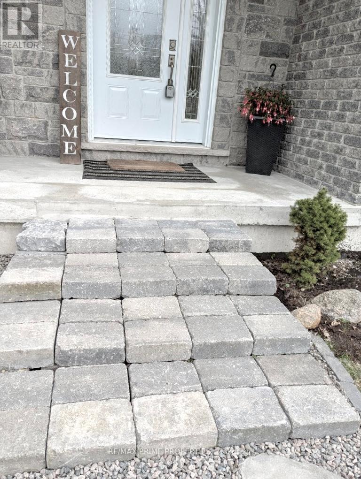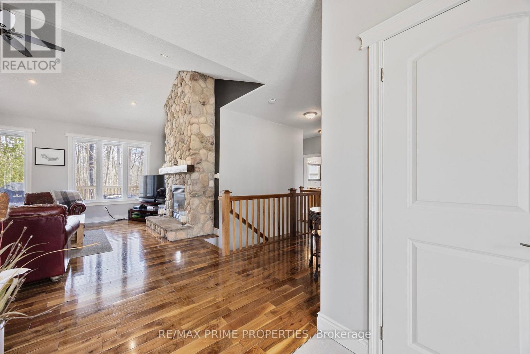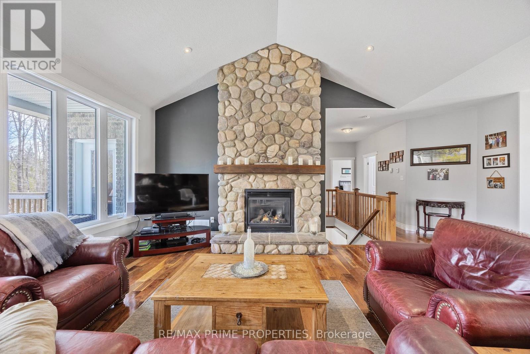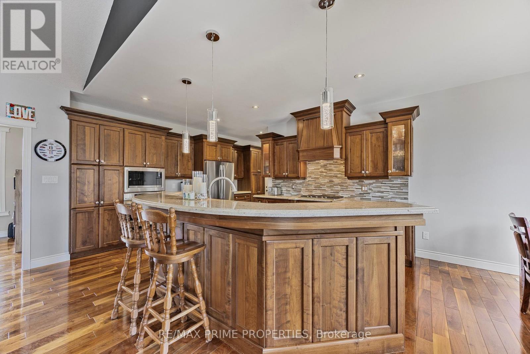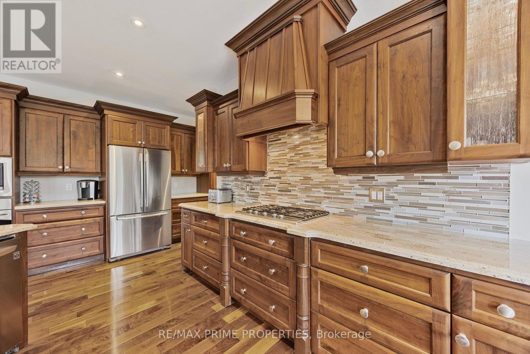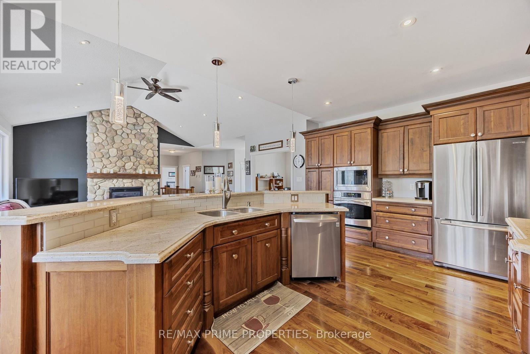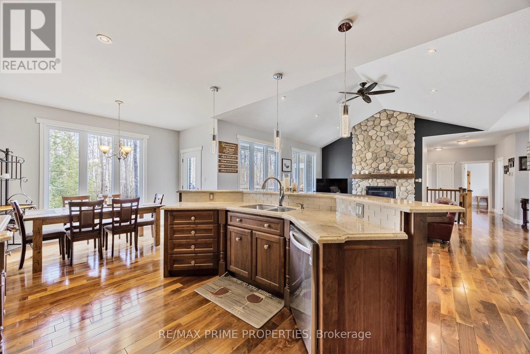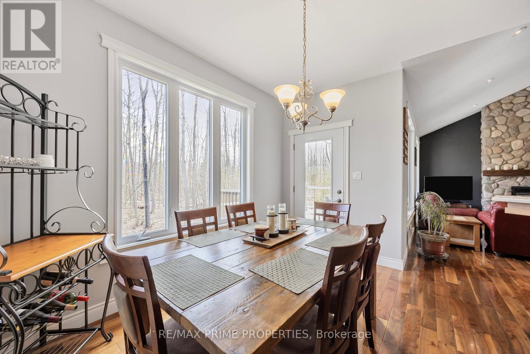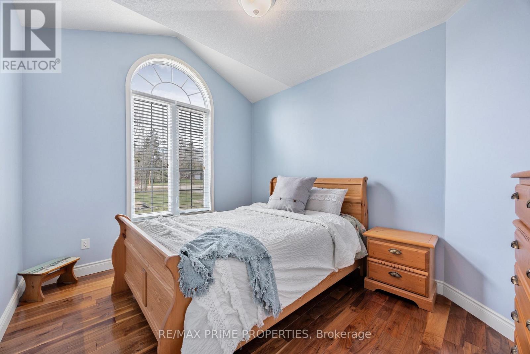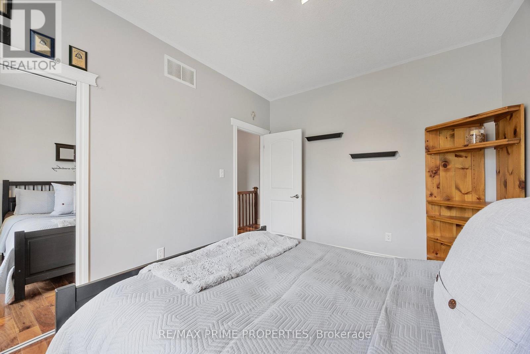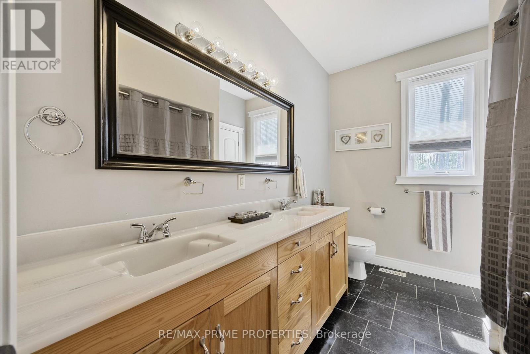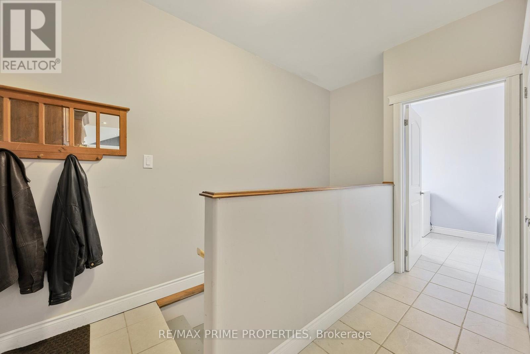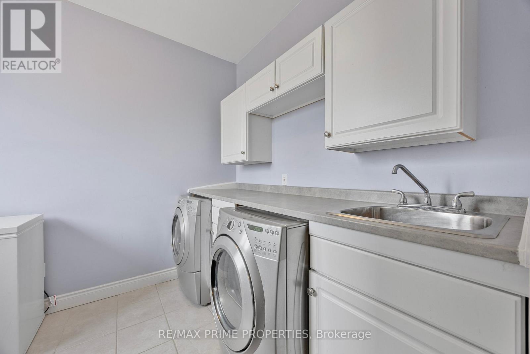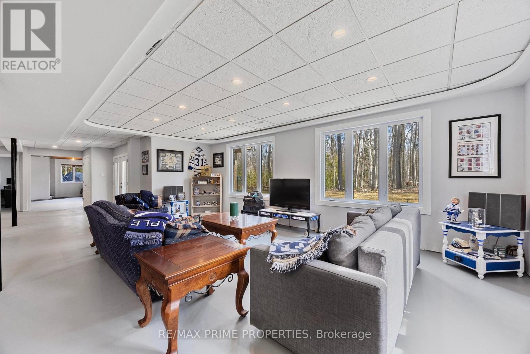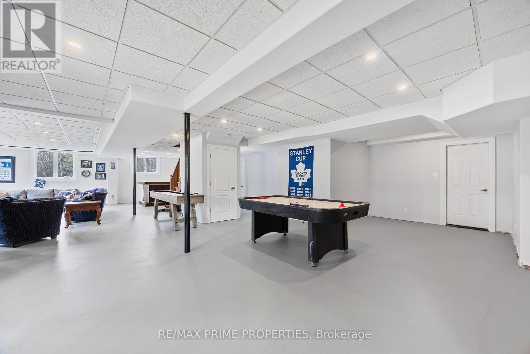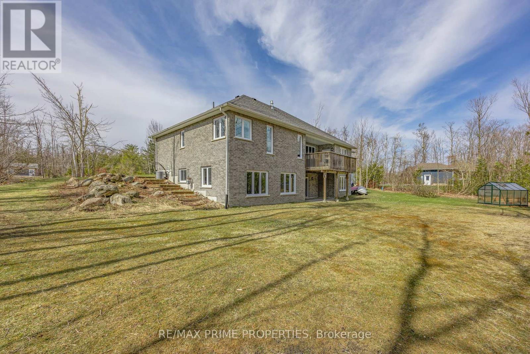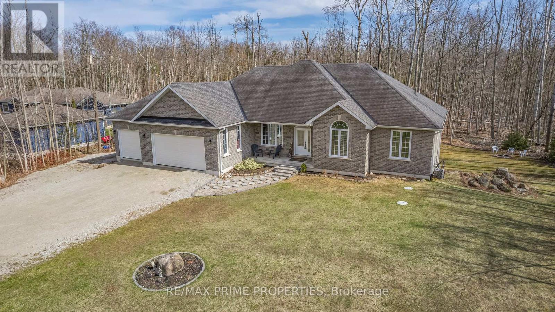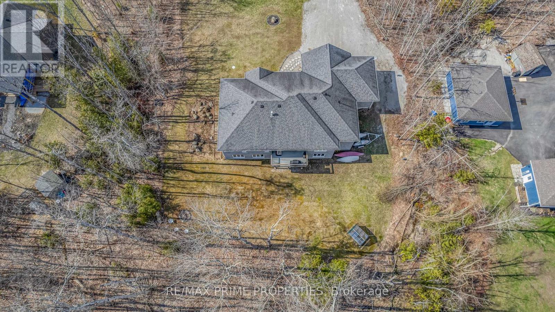33 Springhome Road Oro-Medonte, Ontario L0L 1T0
$1,547,000
Welcome to 33 Springhome Road! First time offered, this stunning all-brick 3+1 bed, 3 bath bungalow sits on a huge lot backing onto EP land. Featuring a gourmet kitchen with high-end finishes, (gas stove, secret spice drawers, and two pantries)! Air exchanger, natural gas fireplace, walnut floors, cathedral ceilings and a natural gas fireplace & the property is on an artesian well. The basement (which includes a walkout and separate entrance, has the option for in-floor heating, and ample space to add a bedroom. Perfect for family living and entertaining! Walk to Lake Simcoe, boat launch, and trails. Minutes to Barrie and Orillia, and a very easy commute down Hwy 400 to Toronto. Quiet, peaceful, and ready to move in! (id:61852)
Open House
This property has open houses!
2:00 pm
Ends at:4:00 pm
1:00 pm
Ends at:3:00 pm
Property Details
| MLS® Number | S12103118 |
| Property Type | Single Family |
| Community Name | Rural Oro-Medonte |
| Features | Wooded Area, Partially Cleared, Open Space, Flat Site, Carpet Free, Sump Pump |
| ParkingSpaceTotal | 13 |
| Structure | Deck, Greenhouse |
Building
| BathroomTotal | 3 |
| BedroomsAboveGround | 3 |
| BedroomsBelowGround | 1 |
| BedroomsTotal | 4 |
| Age | 16 To 30 Years |
| Amenities | Fireplace(s) |
| Appliances | Water Heater, Oven - Built-in, Dryer, Microwave, Stove, Window Coverings, Refrigerator |
| ArchitecturalStyle | Bungalow |
| BasementFeatures | Separate Entrance, Walk Out |
| BasementType | N/a |
| ConstructionStyleAttachment | Detached |
| CoolingType | Central Air Conditioning |
| ExteriorFinish | Brick |
| FireplacePresent | Yes |
| FireplaceTotal | 1 |
| FoundationType | Poured Concrete |
| HeatingFuel | Natural Gas |
| HeatingType | Forced Air |
| StoriesTotal | 1 |
| SizeInterior | 2000 - 2500 Sqft |
| Type | House |
Parking
| Attached Garage | |
| Garage |
Land
| Acreage | No |
| LandscapeFeatures | Landscaped |
| Sewer | Septic System |
| SizeDepth | 312 Ft ,6 In |
| SizeFrontage | 187 Ft |
| SizeIrregular | 187 X 312.5 Ft |
| SizeTotalText | 187 X 312.5 Ft |
| ZoningDescription | Sr*179 & Ep |
Rooms
| Level | Type | Length | Width | Dimensions |
|---|---|---|---|---|
| Basement | Recreational, Games Room | 13.09 m | 8.64 m | 13.09 m x 8.64 m |
| Basement | Bathroom | 2.39 m | 2.3 m | 2.39 m x 2.3 m |
| Basement | Utility Room | 7.05 m | 3.88 m | 7.05 m x 3.88 m |
| Basement | Bedroom 3 | 6.81 m | 4.29 m | 6.81 m x 4.29 m |
| Basement | Office | 3.37 m | 3.44 m | 3.37 m x 3.44 m |
| Main Level | Great Room | 5.79 m | 5.4 m | 5.79 m x 5.4 m |
| Main Level | Kitchen | 3.7 m | 5.05 m | 3.7 m x 5.05 m |
| Main Level | Dining Room | 3.71 m | 2.77 m | 3.71 m x 2.77 m |
| Main Level | Laundry Room | 3 m | 2.55 m | 3 m x 2.55 m |
| Main Level | Primary Bedroom | 4.47 m | 4.18 m | 4.47 m x 4.18 m |
| Main Level | Bathroom | 2.48 m | 4.17 m | 2.48 m x 4.17 m |
| Main Level | Bedroom | 3.14 m | 3.97 m | 3.14 m x 3.97 m |
| Main Level | Bedroom 2 | 3.12 m | 3.88 m | 3.12 m x 3.88 m |
| Main Level | Bathroom | 3.14 m | 2.42 m | 3.14 m x 2.42 m |
| Main Level | Office | 3.02 m | 2.9 m | 3.02 m x 2.9 m |
Utilities
| Cable | Available |
https://www.realtor.ca/real-estate/28213467/33-springhome-road-oro-medonte-rural-oro-medonte
Interested?
Contact us for more information
Erin Corcoran
Salesperson
2460 Brock Road Unit C9
Pickering, Ontario L1X 0J1
