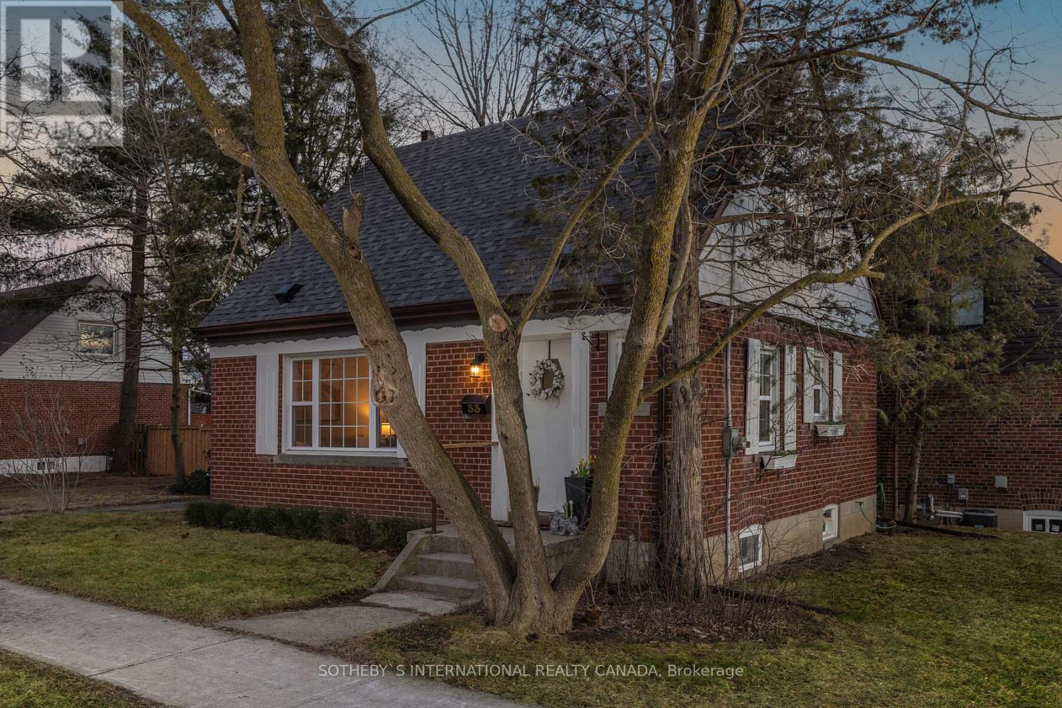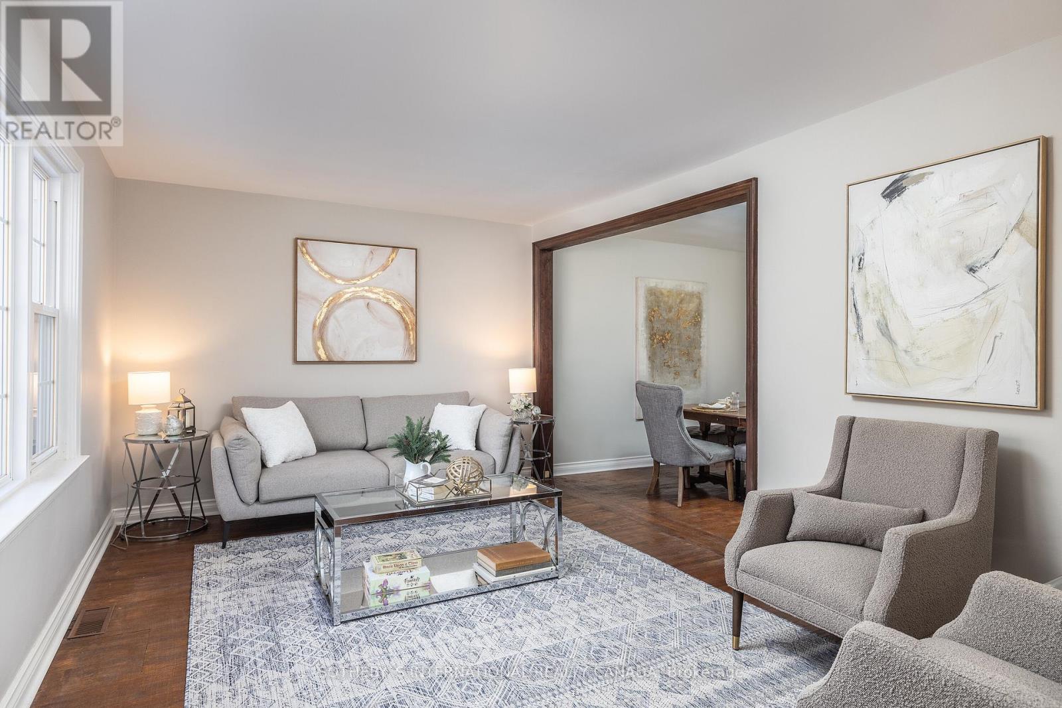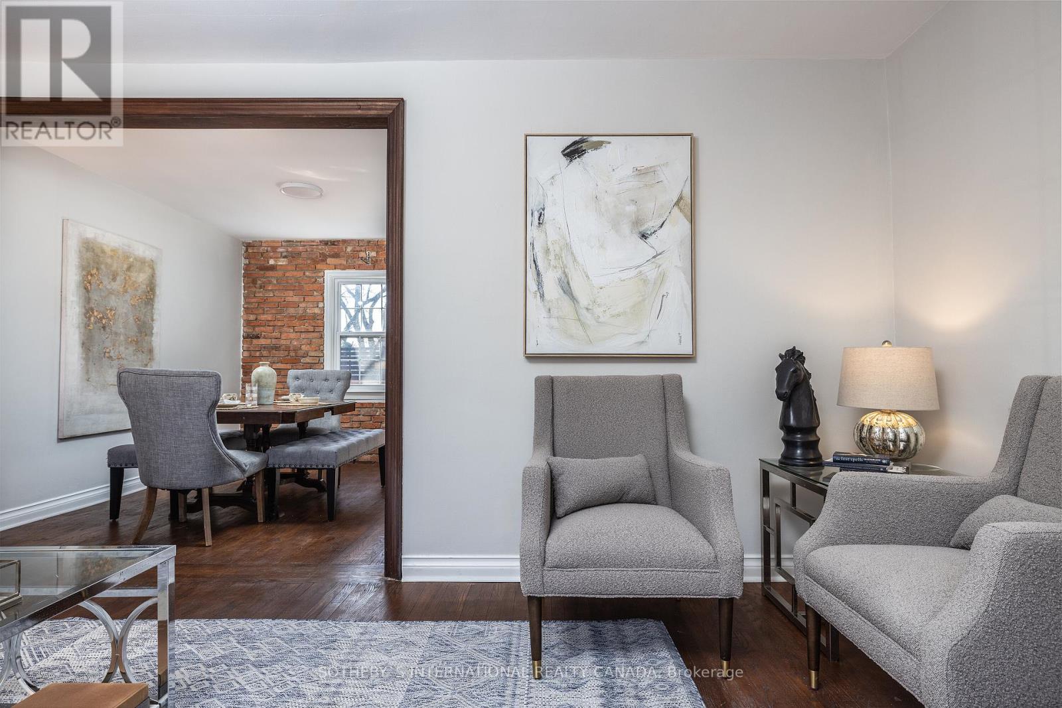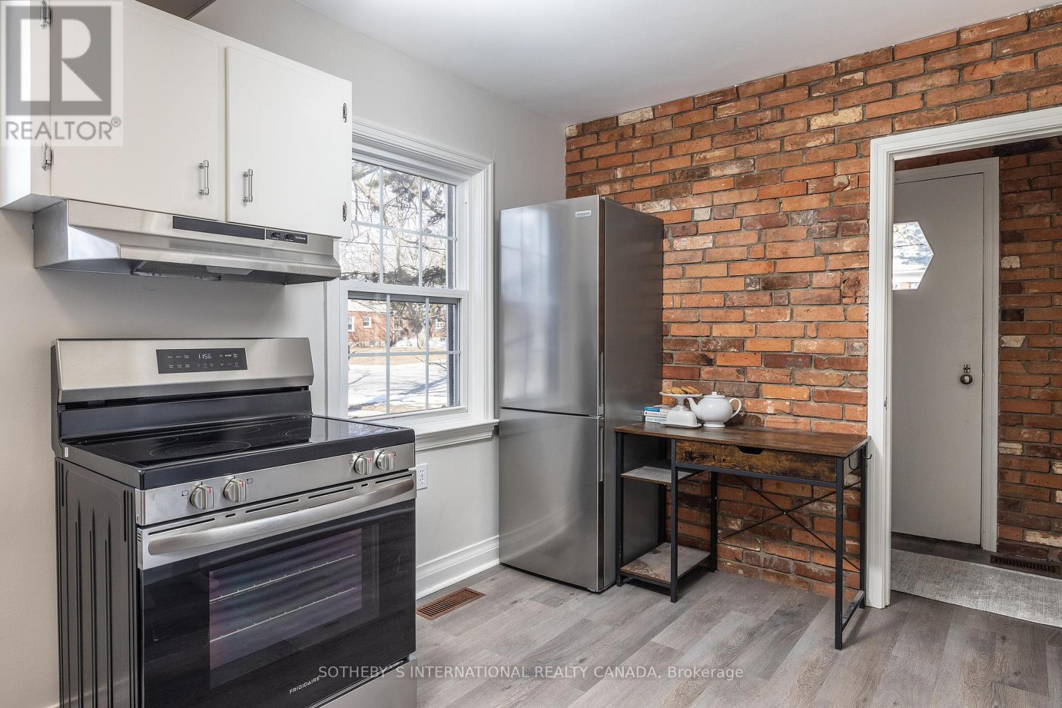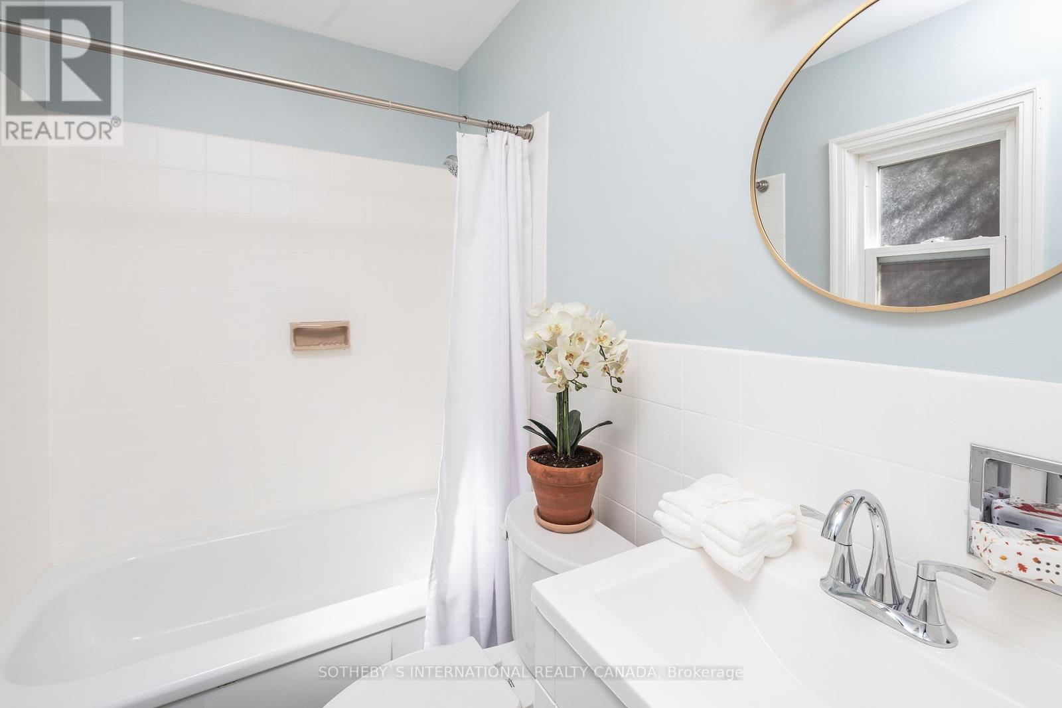33 Southmead Road Toronto, Ontario M1L 2H9
$949,000
Charming family home in peaceful tree-lined neighbourhoood. Seller is having dining room returned to its original use as a third bedroom and will be ready upon occupancy. Sunny kitchen with brand new stainless steel appliances. Big bright principal bedroom with view of mature trees and garden. Large irregular corner lot (29x125x40x110) with east and west side gardens perfect for someone with a green thumb. Amazing original mid-century basement with bar and brand-new broadloom. Lovingly maintained with new roof (2023) and furnace (2023). Newer windows. Walking distance to Clairlea public school and shops. One-minute walk to transit and 5 minutes to Eglinton LRT coming in September (according to latest reports). All the benefits of the suburbs without the commute! The perfect first home! Come take a look! Charming move-in ready 1-1/2 story family home in great little pocket on the boarder of Scarborough and Toronto at Eglinton and Victoria Park. Great price, lovely little neighbourhood, good schools. (id:61852)
Open House
This property has open houses!
2:00 pm
Ends at:4:00 pm
2:00 pm
Ends at:4:00 pm
2:00 pm
Ends at:4:00 pm
2:00 pm
Ends at:4:00 pm
2:00 pm
Ends at:4:00 pm
2:00 pm
Ends at:4:00 pm
Property Details
| MLS® Number | E12092427 |
| Property Type | Single Family |
| Neigbourhood | Scarborough |
| Community Name | Clairlea-Birchmount |
| Features | Irregular Lot Size |
| ParkingSpaceTotal | 1 |
Building
| BathroomTotal | 2 |
| BedroomsAboveGround | 3 |
| BedroomsTotal | 3 |
| Appliances | Dishwasher, Dryer, Hood Fan, Stove, Washer, Refrigerator |
| BasementDevelopment | Finished |
| BasementType | N/a (finished) |
| ConstructionStyleAttachment | Detached |
| CoolingType | Central Air Conditioning |
| ExteriorFinish | Brick |
| FlooringType | Hardwood, Carpeted |
| FoundationType | Block |
| HalfBathTotal | 1 |
| HeatingFuel | Natural Gas |
| HeatingType | Forced Air |
| StoriesTotal | 2 |
| SizeInterior | 700 - 1100 Sqft |
| Type | House |
| UtilityWater | Municipal Water |
Parking
| No Garage |
Land
| Acreage | No |
| Sewer | Sanitary Sewer |
| SizeDepth | 29 Ft |
| SizeFrontage | 110 Ft |
| SizeIrregular | 110 X 29 Ft ; 4.77 2 X 29 Ft X 125 Ft X 40 Ft X 110 Ft |
| SizeTotalText | 110 X 29 Ft ; 4.77 2 X 29 Ft X 125 Ft X 40 Ft X 110 Ft |
Rooms
| Level | Type | Length | Width | Dimensions |
|---|---|---|---|---|
| Second Level | Primary Bedroom | 3.83 m | 4.48 m | 3.83 m x 4.48 m |
| Second Level | Bedroom 2 | 3.03 m | 4.48 m | 3.03 m x 4.48 m |
| Basement | Family Room | 3.66 m | 6.49 m | 3.66 m x 6.49 m |
| Main Level | Living Room | 5.02 m | 3.38 m | 5.02 m x 3.38 m |
| Main Level | Kitchen | 2.56 m | 4.23 m | 2.56 m x 4.23 m |
| Main Level | Bedroom 3 | 2.93 m | 3.57 m | 2.93 m x 3.57 m |
Interested?
Contact us for more information
Alysa Kim
Salesperson
1867 Yonge Street Ste 100
Toronto, Ontario M4S 1Y5
