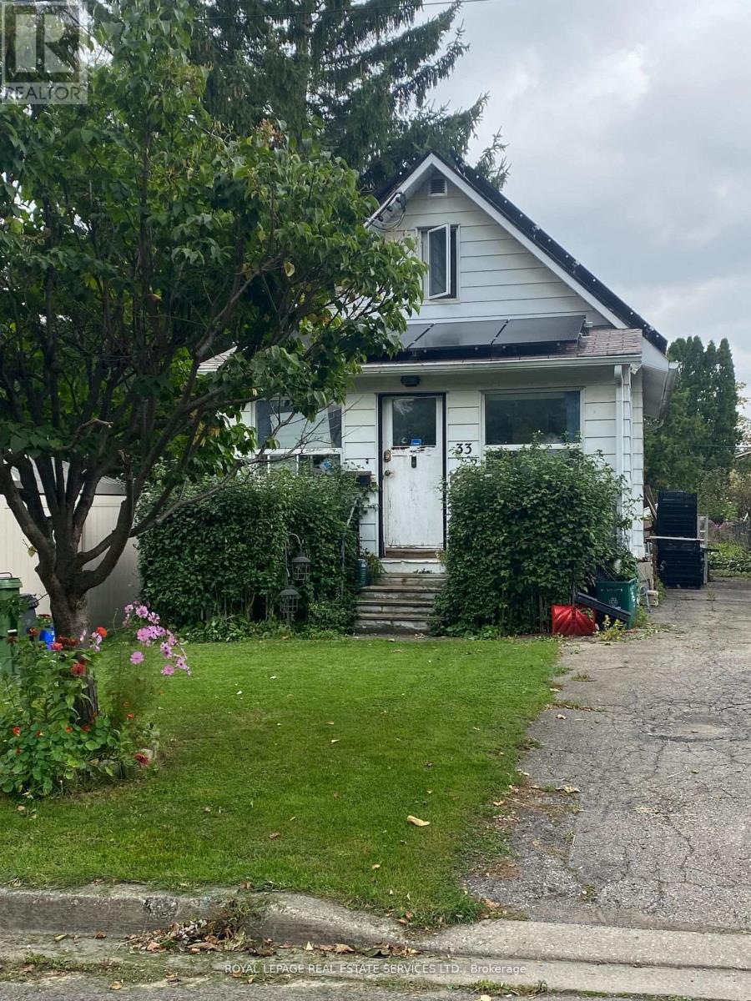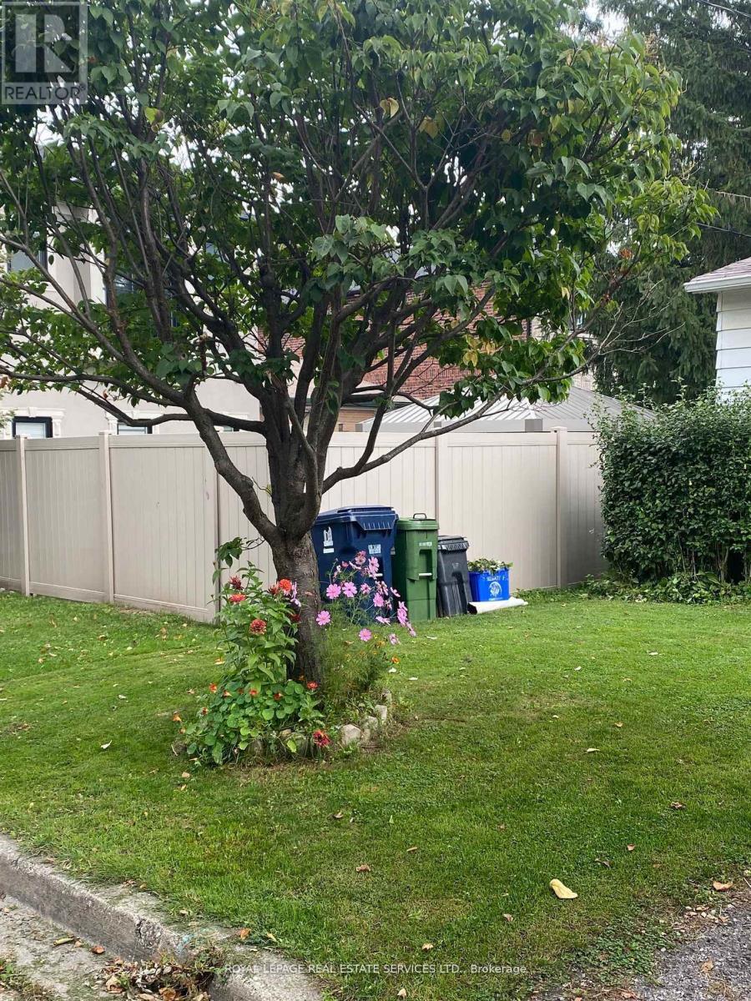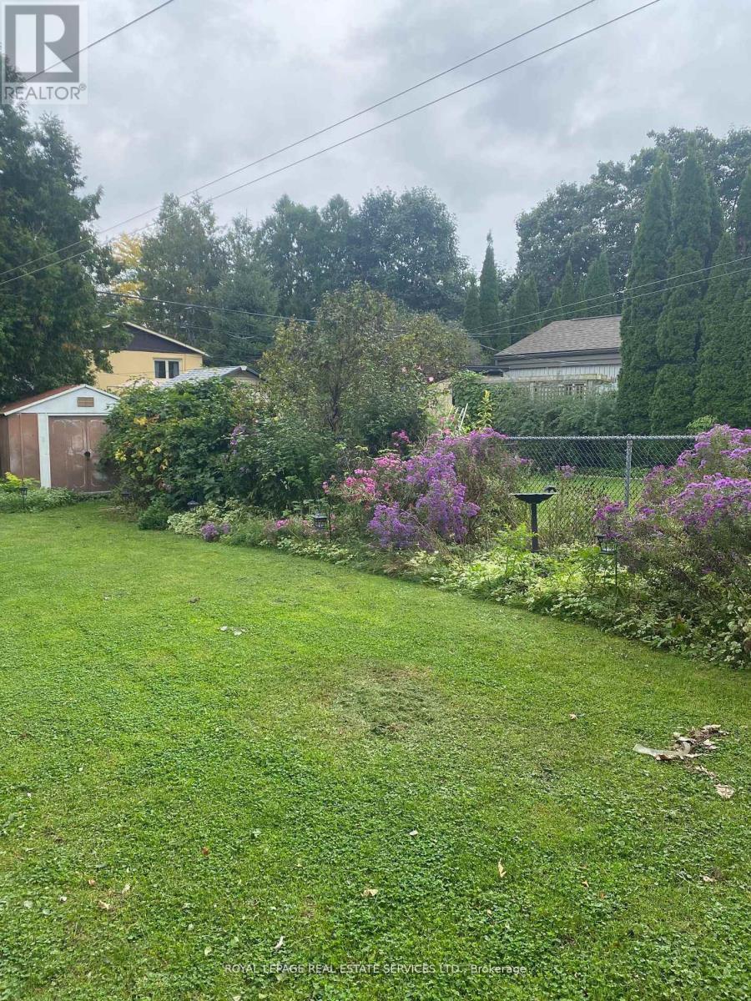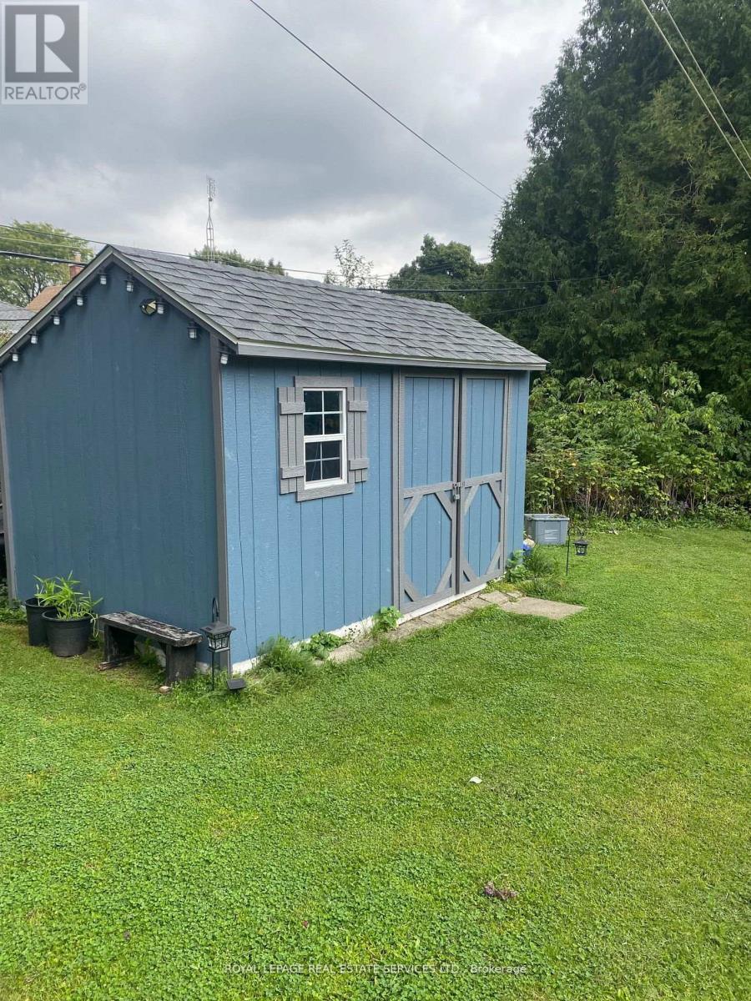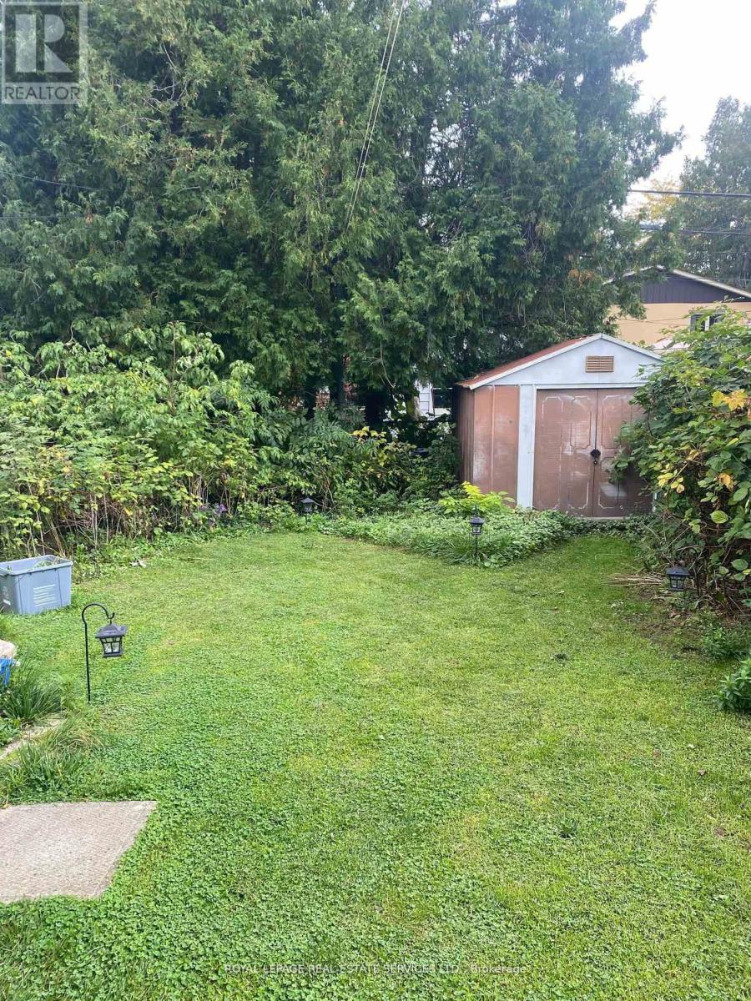33 Roxaline Street Toronto, Ontario M9P 2Z1
$759,000
Ideally located in Humber Heights! Easy access to TTC, Weston GO and Hwy 401/400.The property has a mature perennial garden as well as very productive fruit bushes. Quiet, mature neighbourhood with shops nearby.Home is part of the Microfit program with solar panels that sell generated power to Toronto Hydro. Panels installed in 2019.Property is located in a great school catchment area, with easy access to nearby parks and bike paths. (id:61852)
Property Details
| MLS® Number | W12530592 |
| Property Type | Single Family |
| Neigbourhood | Humber Heights-Westmount |
| Community Name | Humber Heights |
| Features | Level Lot |
| ParkingSpaceTotal | 2 |
| Structure | Shed |
Building
| BathroomTotal | 1 |
| BedroomsAboveGround | 2 |
| BedroomsTotal | 2 |
| BasementDevelopment | Unfinished |
| BasementType | N/a (unfinished) |
| ConstructionStyleAttachment | Detached |
| CoolingType | Central Air Conditioning |
| ExteriorFinish | Aluminum Siding |
| FoundationType | Unknown |
| HeatingFuel | Natural Gas |
| HeatingType | Forced Air |
| StoriesTotal | 2 |
| SizeInterior | 700 - 1100 Sqft |
| Type | House |
| UtilityWater | Municipal Water |
Parking
| No Garage |
Land
| Acreage | No |
| FenceType | Fenced Yard |
| Sewer | Sanitary Sewer |
| SizeDepth | 120 Ft |
| SizeFrontage | 30 Ft |
| SizeIrregular | 30 X 120 Ft |
| SizeTotalText | 30 X 120 Ft |
Rooms
| Level | Type | Length | Width | Dimensions |
|---|---|---|---|---|
| Second Level | Bedroom 2 | 3.04 m | 2.43 m | 3.04 m x 2.43 m |
| Second Level | Primary Bedroom | 3.04 m | 2.74 m | 3.04 m x 2.74 m |
| Main Level | Living Room | 3.96 m | 2.74 m | 3.96 m x 2.74 m |
| Main Level | Dining Room | 2.74 m | 2.13 m | 2.74 m x 2.13 m |
| Main Level | Kitchen | 4.26 m | 2.43 m | 4.26 m x 2.43 m |
| Main Level | Sunroom | 4.87 m | 1.52 m | 4.87 m x 1.52 m |
https://www.realtor.ca/real-estate/29089242/33-roxaline-street-toronto-humber-heights-humber-heights
Interested?
Contact us for more information
Heather Ferrier
Salesperson
3031 Bloor St. W.
Toronto, Ontario M8X 1C5
Bert Faibish
Salesperson
3031 Bloor St. W.
Toronto, Ontario M8X 1C5
