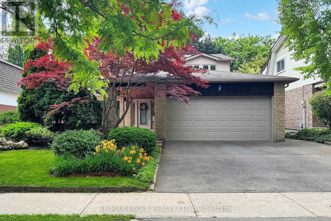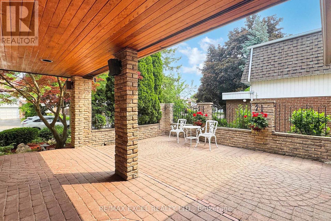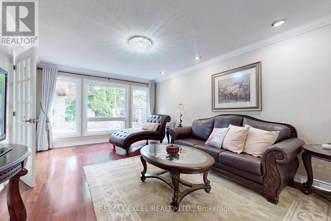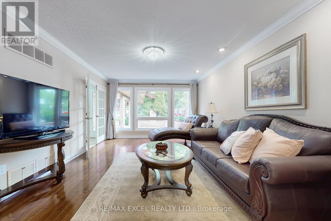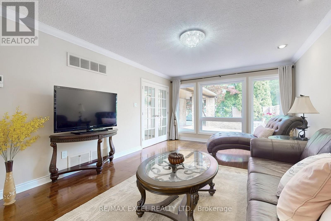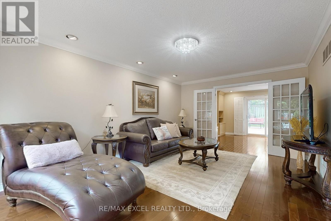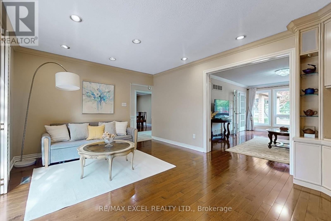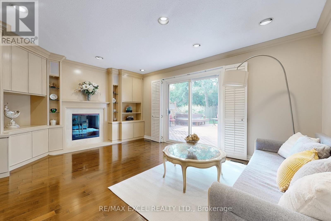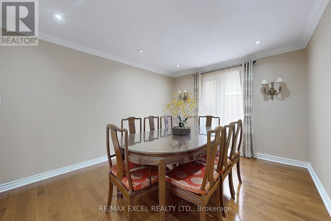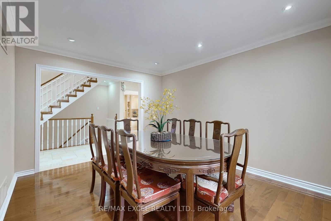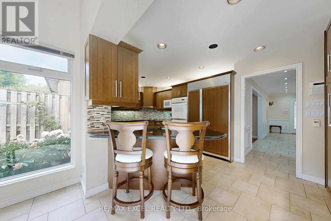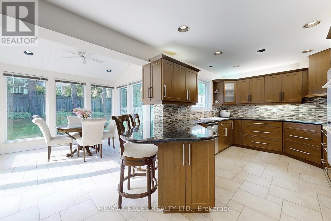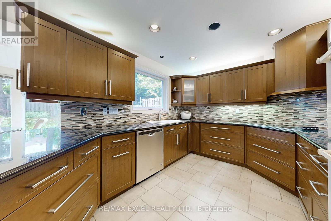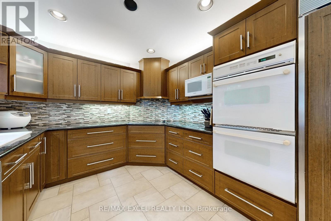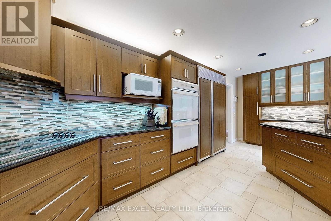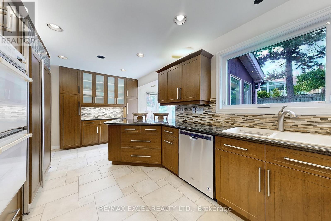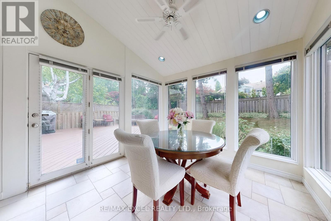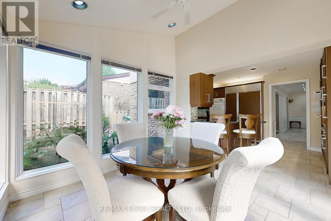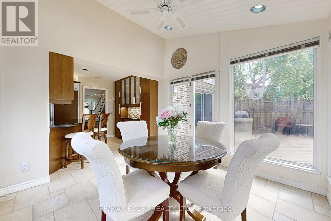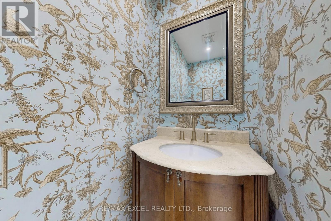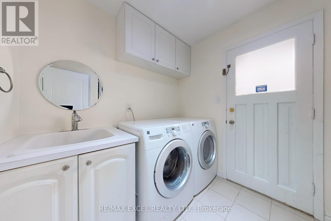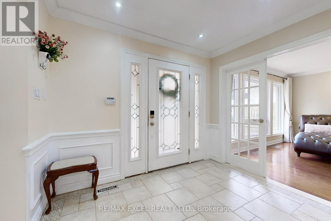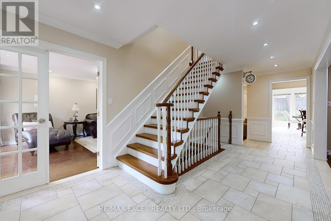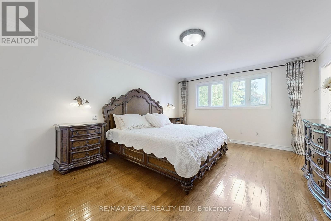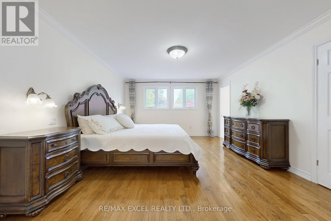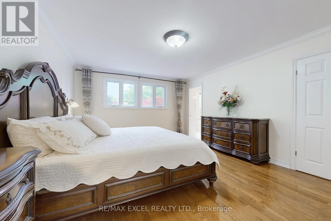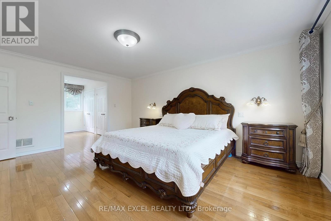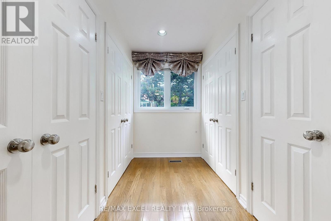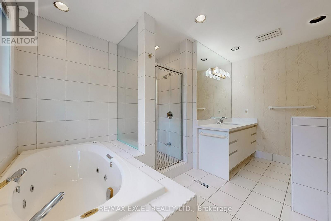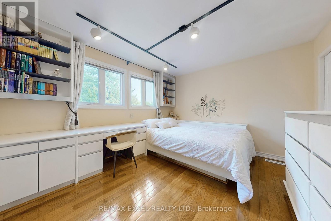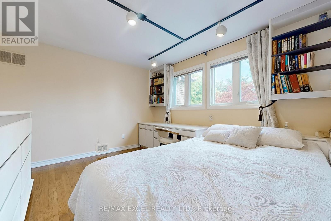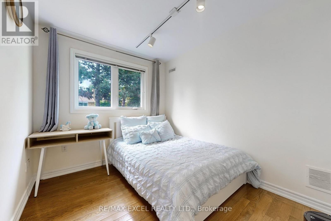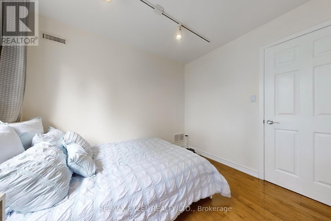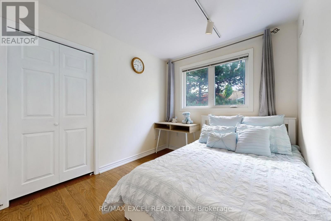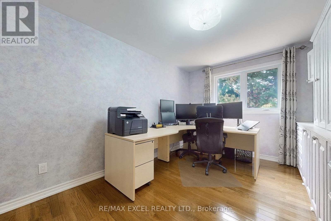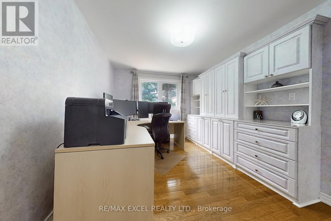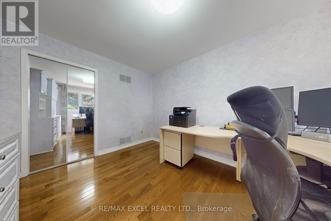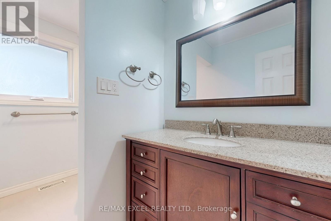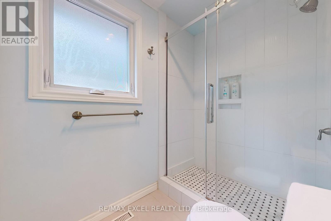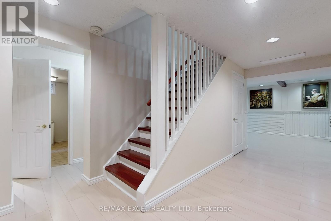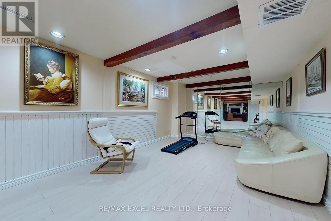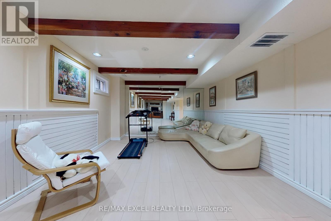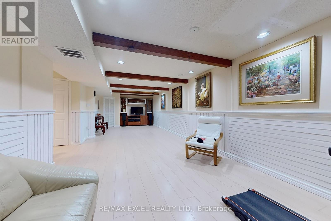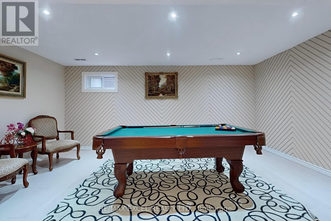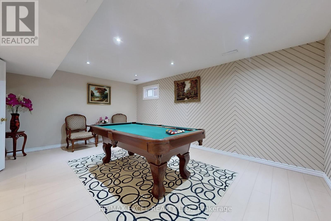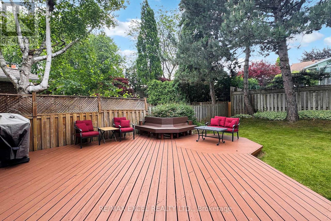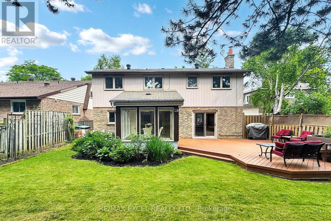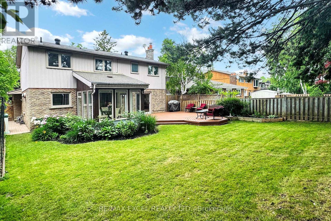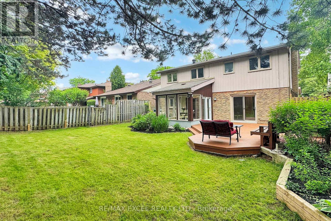33 Roman Road Markham, Ontario L3T 4J8
$4,950 Monthly
This beautifully updated 4+1 bedroom, detached home with a double car garage in the highly sought-after German Mills community, a fantastic opportunity to own this spacious and sun-filled 2-storey home with south exposure.the master bedroom boasting a luxurious dressing room, two wall-to-wall closets with built-in organizers, mirrors, and lighting. Hardwood floors throughout Main Floor And 2nd Floor. Formal Living Room, Dining Room, cozy Family Room with stone surround gas fireplace and main floor laundry. The cozy lower-level rec room is perfect for game nights and movies, while the expansive backyard is a dream for summer BBQs and Top-ranked schools: German Mills Public School, St. Michaels Academy, Thornlea Secondary School, and St. Robert Catholic High School (id:61852)
Property Details
| MLS® Number | N12515274 |
| Property Type | Single Family |
| Neigbourhood | German Mills |
| Community Name | German Mills |
| Features | Carpet Free |
| ParkingSpaceTotal | 4 |
Building
| BathroomTotal | 4 |
| BedroomsAboveGround | 4 |
| BedroomsBelowGround | 1 |
| BedroomsTotal | 5 |
| Amenities | Fireplace(s) |
| Appliances | Garage Door Opener Remote(s), Oven - Built-in, Water Heater, Dishwasher, Dryer, Stove, Washer, Refrigerator |
| BasementDevelopment | Finished |
| BasementType | N/a (finished) |
| ConstructionStyleAttachment | Detached |
| CoolingType | Central Air Conditioning |
| ExteriorFinish | Brick |
| FireplacePresent | Yes |
| FlooringType | Laminate, Ceramic, Hardwood |
| FoundationType | Concrete |
| HalfBathTotal | 2 |
| HeatingFuel | Natural Gas |
| HeatingType | Forced Air |
| StoriesTotal | 2 |
| SizeInterior | 2000 - 2500 Sqft |
| Type | House |
| UtilityWater | Municipal Water |
Parking
| Attached Garage | |
| Garage |
Land
| Acreage | No |
| Sewer | Sanitary Sewer |
| SizeDepth | 125 Ft |
| SizeFrontage | 50 Ft |
| SizeIrregular | 50 X 125 Ft |
| SizeTotalText | 50 X 125 Ft |
Rooms
| Level | Type | Length | Width | Dimensions |
|---|---|---|---|---|
| Second Level | Primary Bedroom | 5.21 m | 3.99 m | 5.21 m x 3.99 m |
| Second Level | Bedroom 2 | 3.94 m | 3.35 m | 3.94 m x 3.35 m |
| Second Level | Bedroom 3 | 4.11 m | 3 m | 4.11 m x 3 m |
| Second Level | Bedroom 4 | 3.02 m | 2.57 m | 3.02 m x 2.57 m |
| Basement | Recreational, Games Room | 10.92 m | 3.63 m | 10.92 m x 3.63 m |
| Basement | Bedroom 5 | 5.41 m | 3.94 m | 5.41 m x 3.94 m |
| Ground Level | Laundry Room | 2.69 m | 2.19 m | 2.69 m x 2.19 m |
| Ground Level | Living Room | 5.51 m | 3.76 m | 5.51 m x 3.76 m |
| Ground Level | Dining Room | 4.06 m | 3.38 m | 4.06 m x 3.38 m |
| Ground Level | Family Room | 5.13 m | 3.73 m | 5.13 m x 3.73 m |
| Ground Level | Kitchen | 5.74 m | 3.02 m | 5.74 m x 3.02 m |
| Ground Level | Eating Area | 3.12 m | 3.1 m | 3.12 m x 3.1 m |
https://www.realtor.ca/real-estate/29073546/33-roman-road-markham-german-mills-german-mills
Interested?
Contact us for more information
Ivy Wen
Salesperson
50 Acadia Ave Suite 120
Markham, Ontario L3R 0B3
