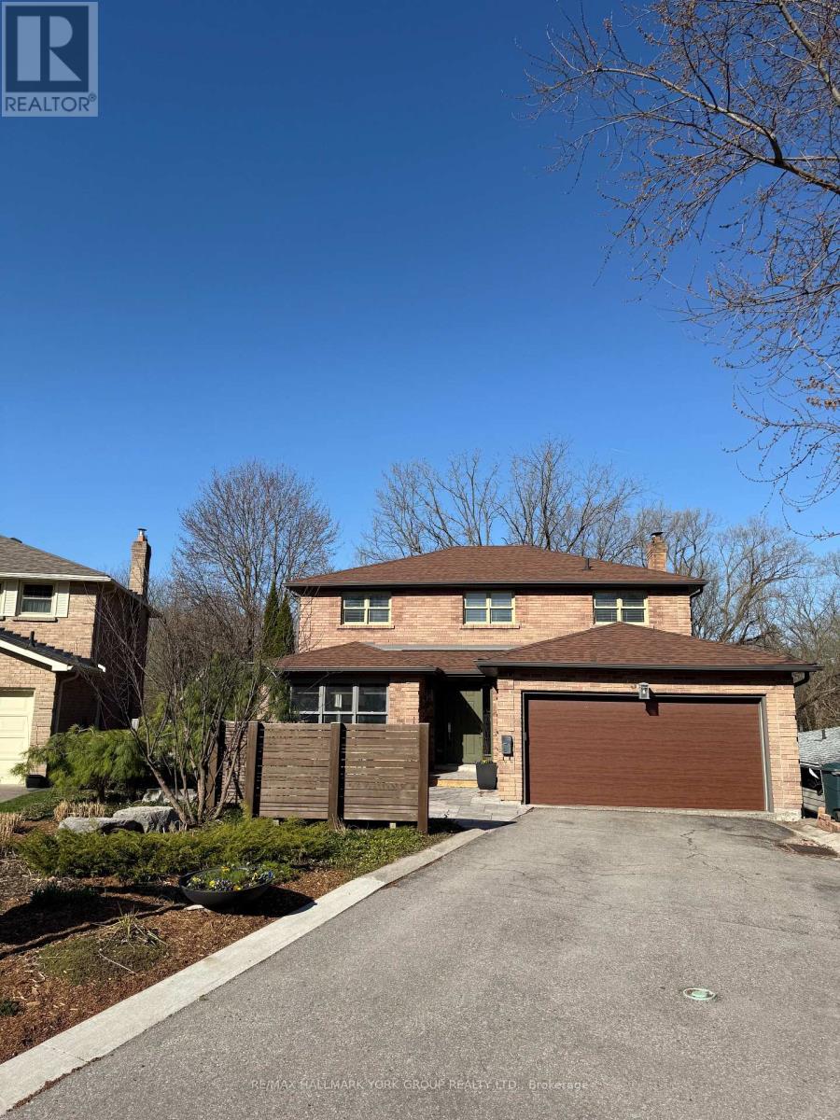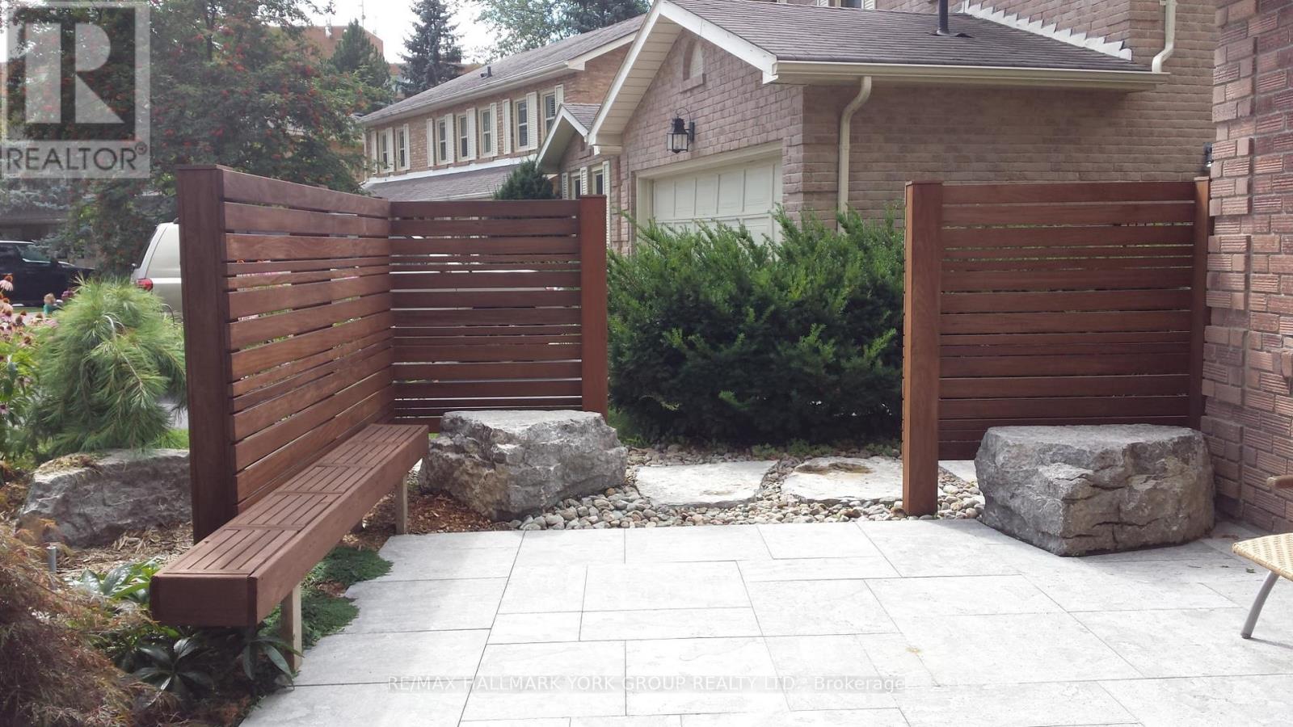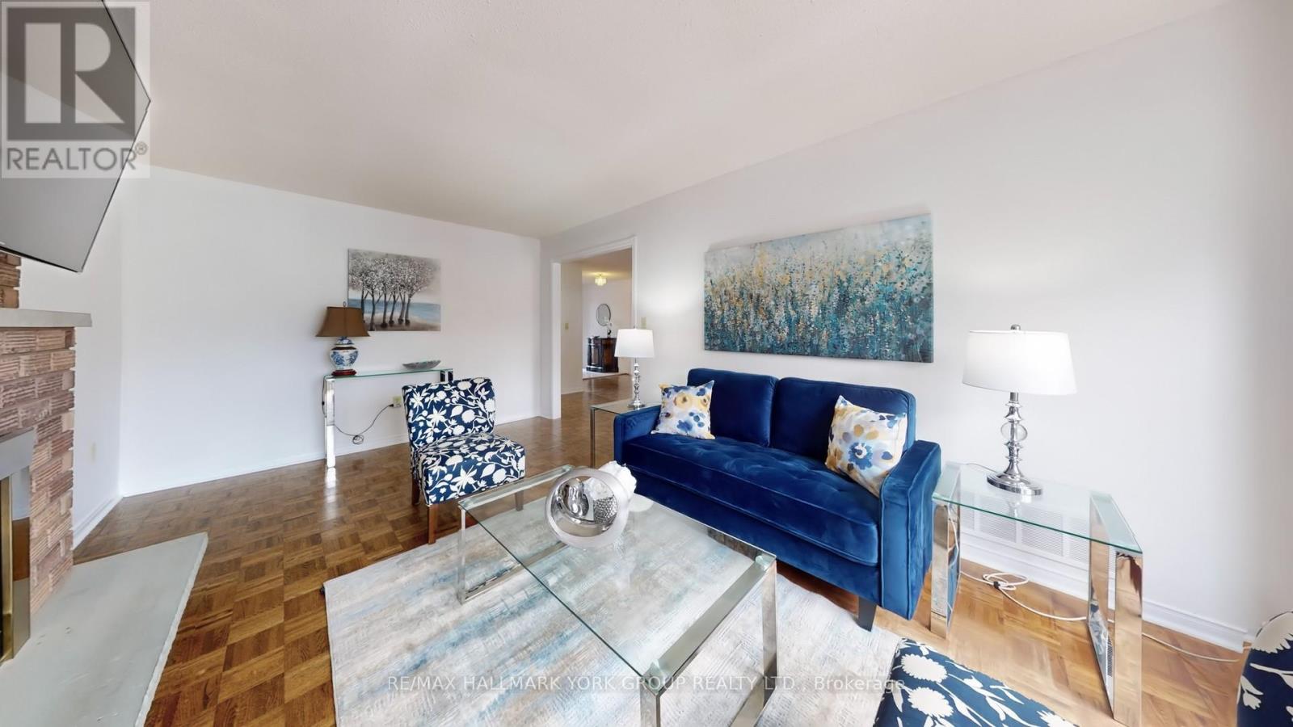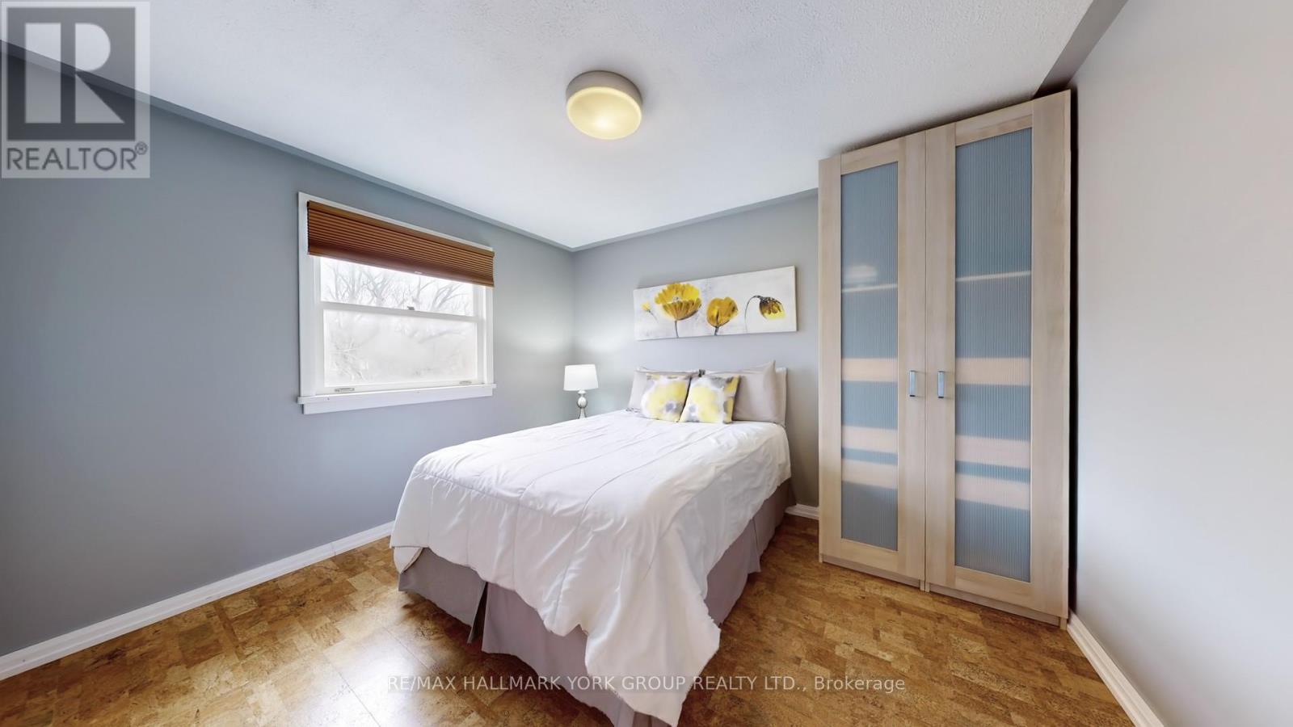33 Ransom Street Aurora, Ontario L4G 2K8
$1,499,900
LOCATION, LOCATION, LOCATION!!! Rare Offering on Auroras Highly Coveted Court Backing Onto Ravine!!!Welcome to Ransom Street, tucked away on a quiet cul de sac in the prestigious Kennedy Street West enclave widely known as the Rosedale of Aurora. Surrounded by multimillion-dollar homes, this 4-bedroom detached residence presents a once-in-a-generation opportunity in a neighborhood where families settle in for decades. Steps from Yonge Street, you're just a 1-minute walk to Starbucks, with boutique shops, acclaimed restaurants, the Aurora Public Library, historic Town Park, and the GO Station all at your fingertips. This home backs onto a gorgeous ravine with a natural creek, offering a terraced backyard and the ultimate private retreat. This is a truly rare chance to create your dream home in one of Auroras most sought-after and tightly held courts. Don't miss your chance to live in a location where homes almost never trade hands a peaceful, prestigious, and perfectly connected place to call home. (id:61852)
Property Details
| MLS® Number | N12104825 |
| Property Type | Single Family |
| Community Name | Aurora Village |
| Features | Cul-de-sac, Irregular Lot Size, Ravine, Backs On Greenbelt |
| ParkingSpaceTotal | 6 |
Building
| BathroomTotal | 3 |
| BedroomsAboveGround | 4 |
| BedroomsTotal | 4 |
| Age | 31 To 50 Years |
| Appliances | Water Heater, Water Softener, Dishwasher, Dryer, Range, Stove, Washer, Refrigerator |
| BasementFeatures | Walk Out |
| BasementType | N/a |
| ConstructionStatus | Insulation Upgraded |
| ConstructionStyleAttachment | Detached |
| CoolingType | Central Air Conditioning |
| ExteriorFinish | Brick |
| FireplacePresent | Yes |
| FlooringType | Parquet, Vinyl, Cork, Carpeted |
| FoundationType | Poured Concrete |
| HalfBathTotal | 1 |
| HeatingFuel | Natural Gas |
| HeatingType | Forced Air |
| StoriesTotal | 2 |
| SizeInterior | 2000 - 2500 Sqft |
| Type | House |
| UtilityWater | Municipal Water |
Parking
| Attached Garage | |
| Garage |
Land
| Acreage | No |
| Sewer | Sanitary Sewer |
| SizeDepth | 154 Ft |
| SizeFrontage | 78 Ft ,6 In |
| SizeIrregular | 78.5 X 154 Ft |
| SizeTotalText | 78.5 X 154 Ft|under 1/2 Acre |
| SurfaceWater | River/stream |
Rooms
| Level | Type | Length | Width | Dimensions |
|---|---|---|---|---|
| Second Level | Primary Bedroom | 6.05 m | 3.5 m | 6.05 m x 3.5 m |
| Second Level | Bedroom 2 | 3.65 m | 3.15 m | 3.65 m x 3.15 m |
| Second Level | Bedroom 3 | 4.42 m | 3.17 m | 4.42 m x 3.17 m |
| Second Level | Bedroom 4 | 3.65 m | 3.2 m | 3.65 m x 3.2 m |
| Main Level | Family Room | 5.64 m | 3.5 m | 5.64 m x 3.5 m |
| Main Level | Living Room | 3.96 m | 3.5 m | 3.96 m x 3.5 m |
| Main Level | Dining Room | 4.57 m | 3.5 m | 4.57 m x 3.5 m |
| Main Level | Kitchen | 7.21 m | 3 m | 7.21 m x 3 m |
https://www.realtor.ca/real-estate/28216911/33-ransom-street-aurora-aurora-village-aurora-village
Interested?
Contact us for more information
Marcel Gery
Broker










































