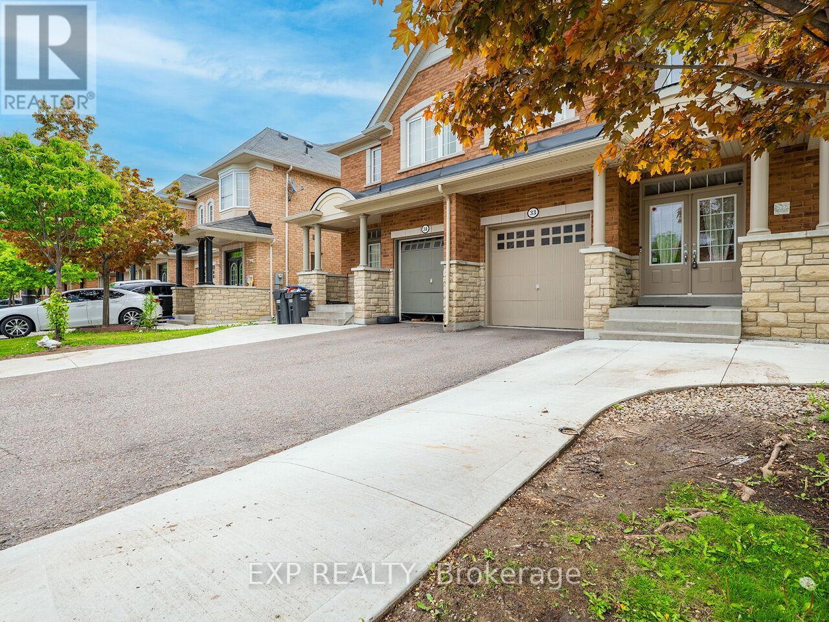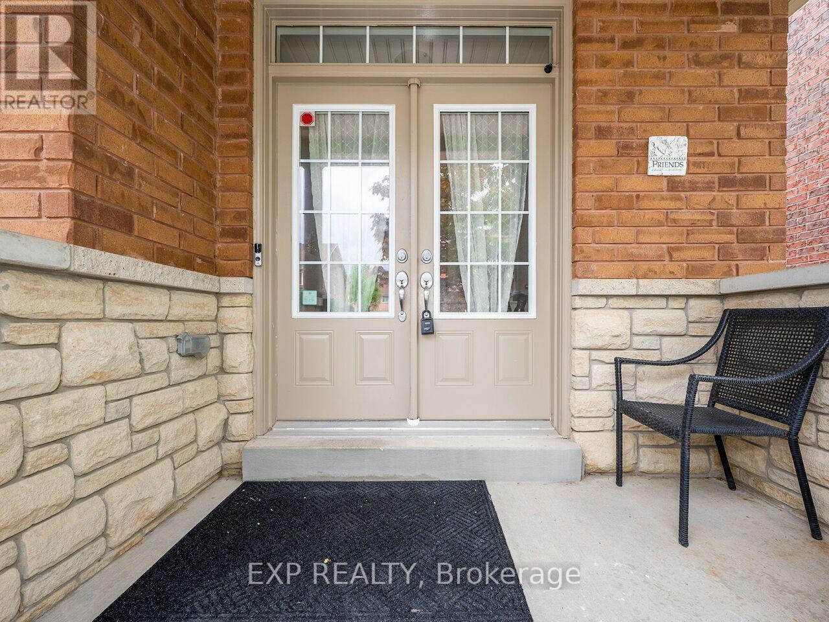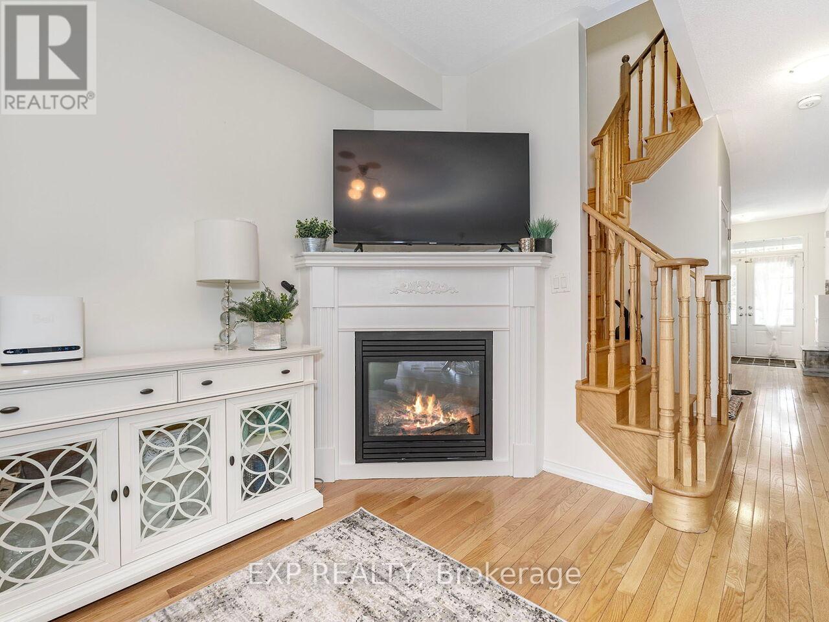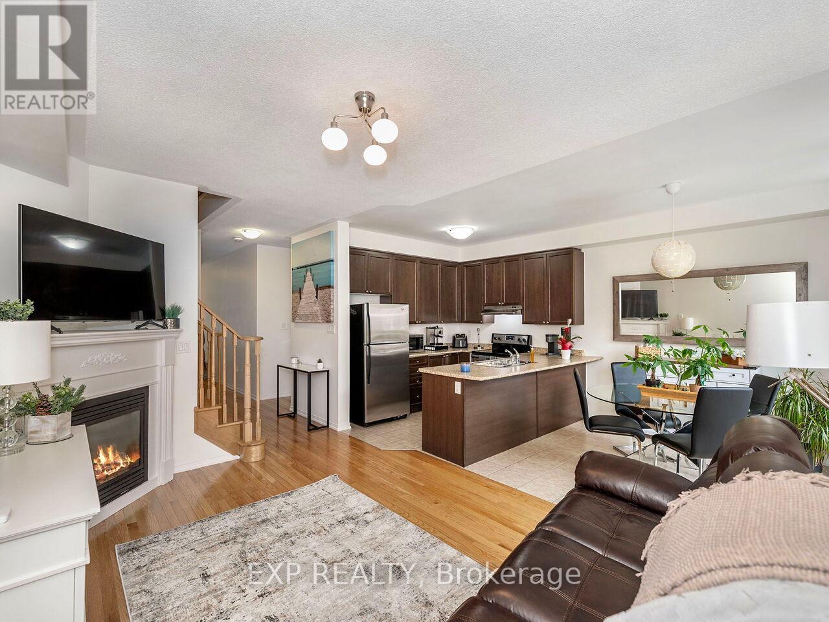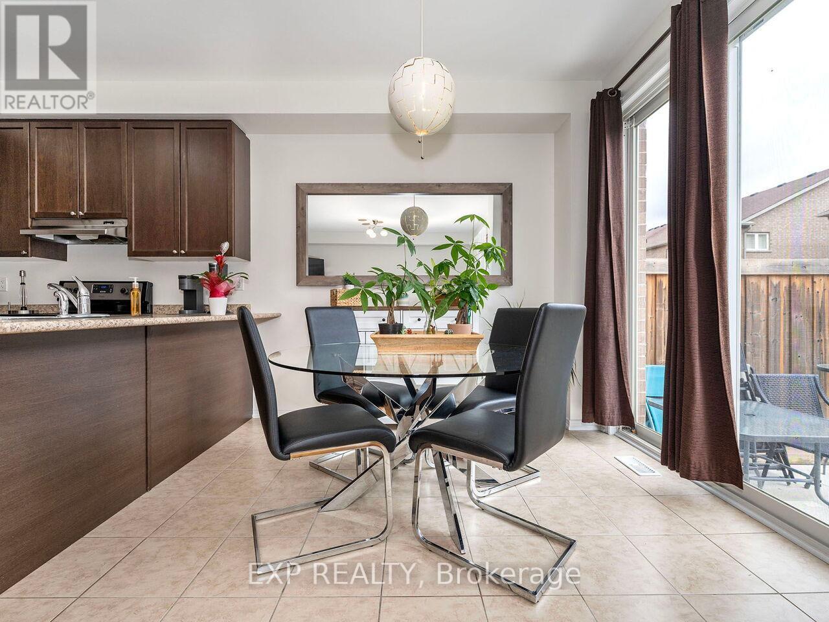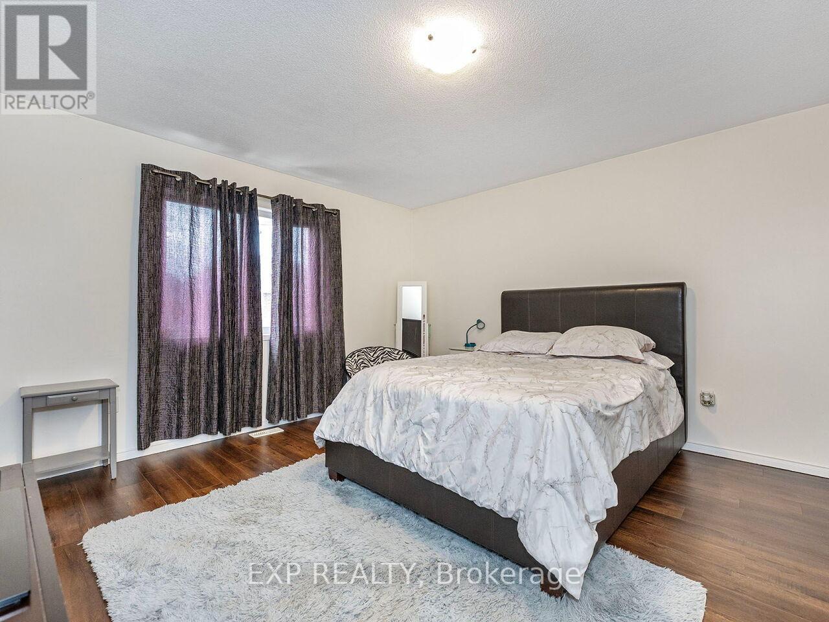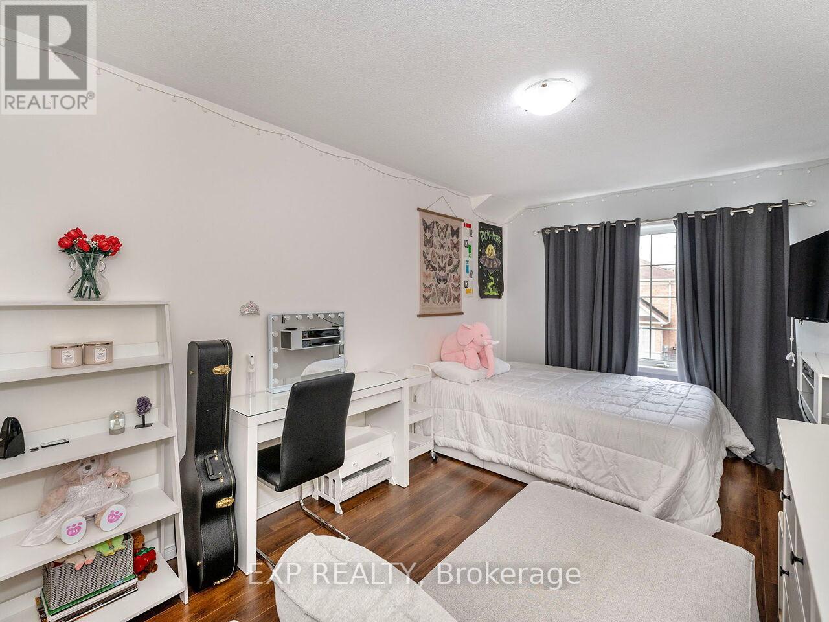4 Bedroom
4 Bathroom
1500 - 2000 sqft
Fireplace
Central Air Conditioning, Air Exchanger
Forced Air
$979,000
Beautiful Semi-Detached Home with Income Potential in Sandringham-Wellington! Welcome to this bright and spacious 3+1 bedroom, 3+1 bathroom semi-detached home nestled in the sought-after Sandringham-Wellington neighbourhood. Built in 2013, this meticulously maintained home offers a fantastic layout with modern finishes, making it perfect for families or investors alike. Enjoy a certified separate entrance in a spacious basement apartment, ideal for extended family or rental income. The basement features high ceilings, a generous 1-bedroom suite, a full kitchen with stainless steel appliances, and a full 4-piece bath. Upstairs, the main home boasts 3 generously sized bedrooms, including a primary suite with an ensuite bath and walk-in closet. The open-concept main floor includes a modern kitchen, powder room, and a cozy living/dining space perfect for entertaining. Additional highlights: 1-car garage with interior access, 2-car driveway, no sidewalk. The property is conveniently situated close to major highways, renowned schools, parks, and shopping centres. The property is a rare opportunity to own a well-maintained home with income-generating potential in a vibrant, family-friendly community. Dont miss it! (id:61852)
Property Details
|
MLS® Number
|
W12173836 |
|
Property Type
|
Single Family |
|
Community Name
|
Sandringham-Wellington |
|
EquipmentType
|
Water Heater |
|
Features
|
Carpet Free |
|
ParkingSpaceTotal
|
3 |
|
RentalEquipmentType
|
Water Heater |
Building
|
BathroomTotal
|
4 |
|
BedroomsAboveGround
|
3 |
|
BedroomsBelowGround
|
1 |
|
BedroomsTotal
|
4 |
|
Age
|
6 To 15 Years |
|
Amenities
|
Fireplace(s) |
|
Appliances
|
Water Heater, Dishwasher, Dryer, Stove, Washer, Window Coverings, Refrigerator |
|
BasementDevelopment
|
Finished |
|
BasementFeatures
|
Apartment In Basement |
|
BasementType
|
N/a (finished) |
|
ConstructionStyleAttachment
|
Semi-detached |
|
CoolingType
|
Central Air Conditioning, Air Exchanger |
|
ExteriorFinish
|
Brick, Stone |
|
FireplacePresent
|
Yes |
|
FireplaceTotal
|
1 |
|
FlooringType
|
Hardwood |
|
FoundationType
|
Poured Concrete |
|
HalfBathTotal
|
1 |
|
HeatingFuel
|
Natural Gas |
|
HeatingType
|
Forced Air |
|
StoriesTotal
|
2 |
|
SizeInterior
|
1500 - 2000 Sqft |
|
Type
|
House |
|
UtilityWater
|
Municipal Water |
Parking
Land
|
Acreage
|
No |
|
Sewer
|
Sanitary Sewer |
|
SizeDepth
|
90 Ft ,2 In |
|
SizeFrontage
|
25 Ft ,1 In |
|
SizeIrregular
|
25.1 X 90.2 Ft |
|
SizeTotalText
|
25.1 X 90.2 Ft |
Rooms
| Level |
Type |
Length |
Width |
Dimensions |
|
Second Level |
Primary Bedroom |
4.2 m |
4.3 m |
4.2 m x 4.3 m |
|
Second Level |
Bedroom 2 |
4.9 m |
2.8 m |
4.9 m x 2.8 m |
|
Second Level |
Bedroom 3 |
3.5 m |
3.1 m |
3.5 m x 3.1 m |
|
Basement |
Kitchen |
2.4 m |
2.6 m |
2.4 m x 2.6 m |
|
Basement |
Living Room |
4.2 m |
3.2 m |
4.2 m x 3.2 m |
|
Basement |
Bedroom 4 |
4.6 m |
2.5 m |
4.6 m x 2.5 m |
|
Main Level |
Kitchen |
2.75 m |
3.1 m |
2.75 m x 3.1 m |
|
Main Level |
Living Room |
4.6 m |
3.3 m |
4.6 m x 3.3 m |
|
Main Level |
Dining Room |
2.8 m |
3.1 m |
2.8 m x 3.1 m |
https://www.realtor.ca/real-estate/28367803/33-pentonville-road-brampton-sandringham-wellington-sandringham-wellington

