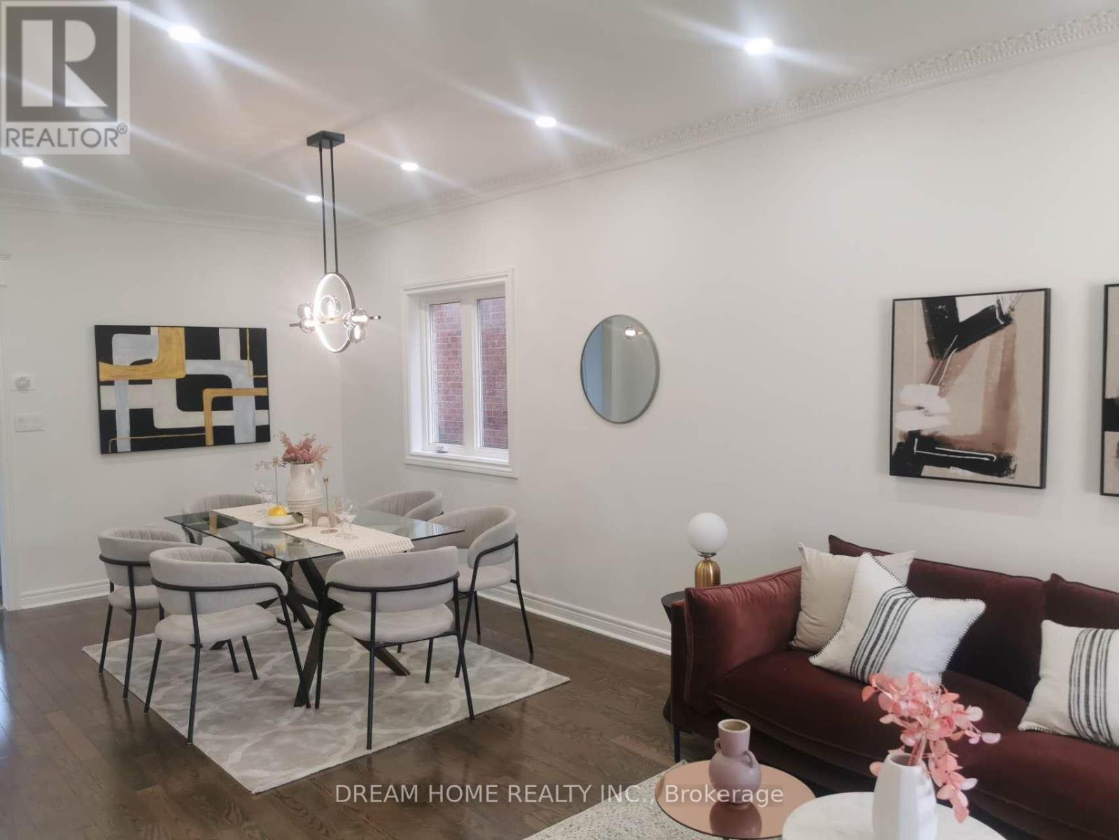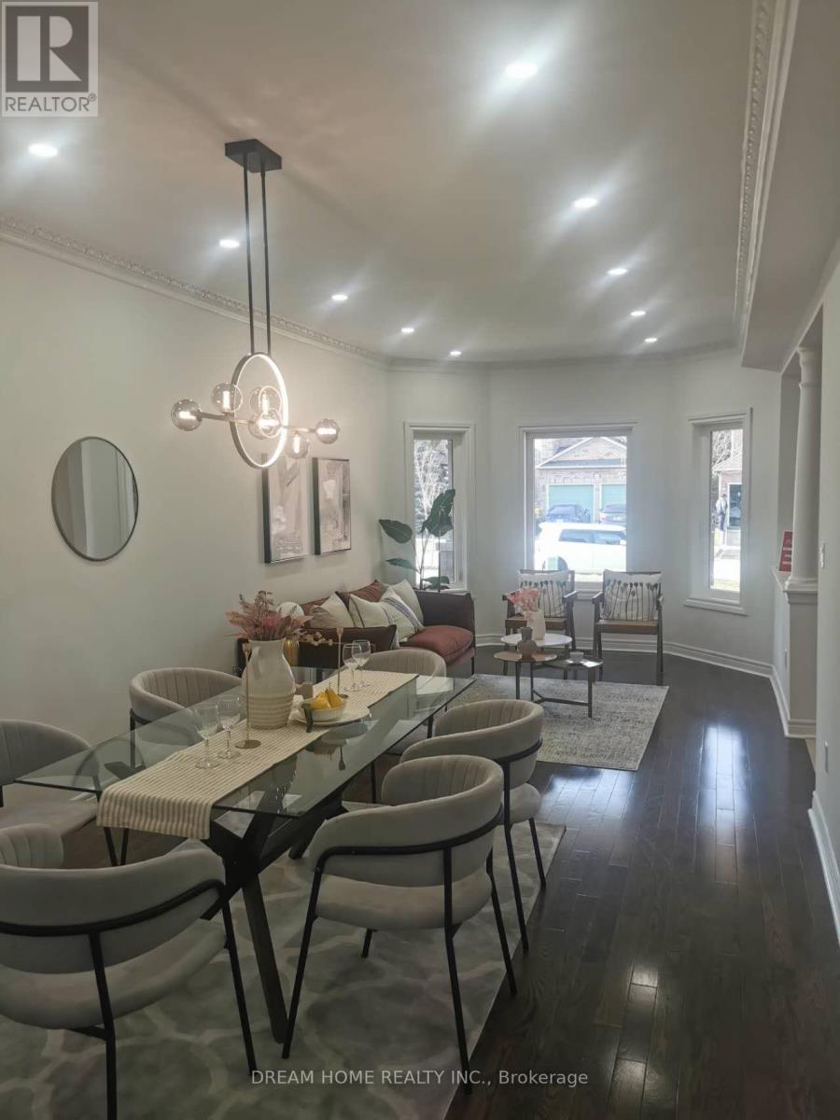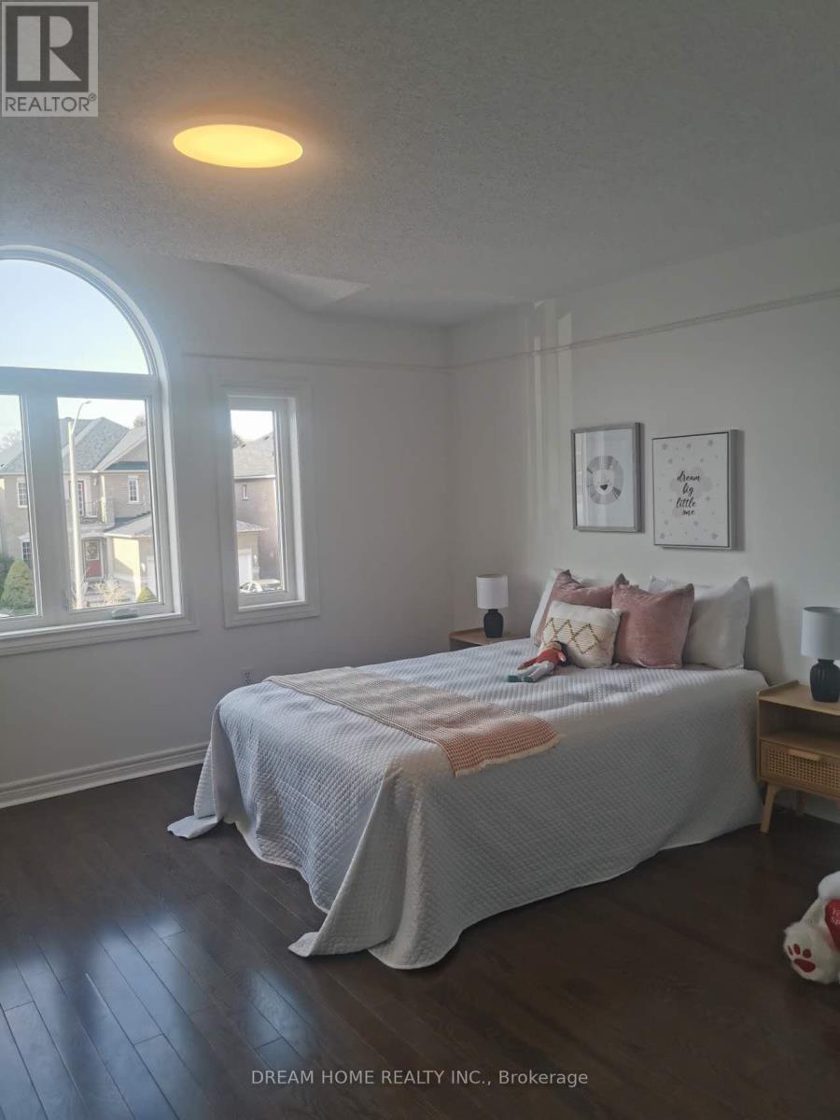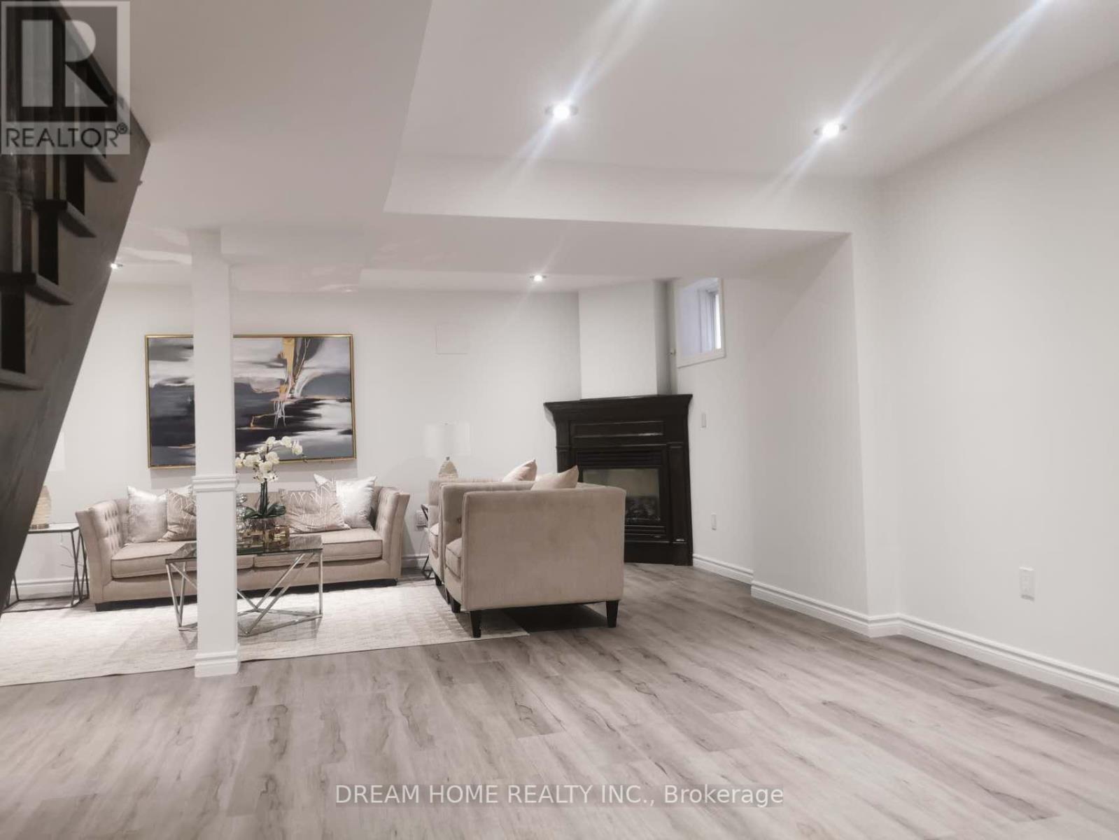33 Palomino Drive Richmond Hill, Ontario L4C 0P8
$4,650 Monthly
Partially renovated/upgraded and fresh painted stunning home in Westbrook community. Move-In Condition 4+2 Bedrooms Home On One Of The Premier Streets In This Area! High ceilings on the main floor. Eat In Canac Maple Kitchen W/Granite Countertops+ S/S Appliances, W/Os To A Huge Pressure Treated Deck, Large Bdrms, Master W/Spa Like Ensuite, Finished Bsmt, Tumbled Stoned Double Driveway, Richmond Hill H.S & St. Theresa Of Of Lisieux C.H.S. (Ap); Alexander Mackenzie H.S. (Ib); Silver Pines P.S. (id:61852)
Property Details
| MLS® Number | N12090182 |
| Property Type | Single Family |
| Neigbourhood | Elgin Mills |
| Community Name | Westbrook |
| ParkingSpaceTotal | 6 |
Building
| BathroomTotal | 4 |
| BedroomsAboveGround | 4 |
| BedroomsBelowGround | 2 |
| BedroomsTotal | 6 |
| Appliances | Dishwasher, Dryer, Hood Fan, Stove, Washer, Window Coverings, Refrigerator |
| BasementDevelopment | Finished |
| BasementType | N/a (finished) |
| ConstructionStyleAttachment | Detached |
| CoolingType | Central Air Conditioning |
| ExteriorFinish | Brick |
| FireplacePresent | Yes |
| FlooringType | Hardwood, Carpeted, Tile |
| FoundationType | Unknown |
| HalfBathTotal | 1 |
| HeatingFuel | Natural Gas |
| HeatingType | Forced Air |
| StoriesTotal | 2 |
| SizeInterior | 2000 - 2500 Sqft |
| Type | House |
| UtilityWater | Municipal Water |
Parking
| Attached Garage | |
| Garage |
Land
| Acreage | No |
| Sewer | Sanitary Sewer |
| SizeDepth | 104 Ft ,3 In |
| SizeFrontage | 41 Ft ,8 In |
| SizeIrregular | 41.7 X 104.3 Ft |
| SizeTotalText | 41.7 X 104.3 Ft |
Rooms
| Level | Type | Length | Width | Dimensions |
|---|---|---|---|---|
| Lower Level | Recreational, Games Room | 7.01 m | 67 m | 7.01 m x 67 m |
| Lower Level | Bedroom 5 | 3.35 m | 3.35 m | 3.35 m x 3.35 m |
| Main Level | Living Room | 7.92 m | 3.2 m | 7.92 m x 3.2 m |
| Main Level | Dining Room | 7.92 m | 3.2 m | 7.92 m x 3.2 m |
| Main Level | Den | 4.87 m | 3.65 m | 4.87 m x 3.65 m |
| Main Level | Kitchen | 6.49 m | 3.29 m | 6.49 m x 3.29 m |
| Upper Level | Primary Bedroom | 3.35 m | 5.57 m | 3.35 m x 5.57 m |
| Upper Level | Bathroom | 3.35 m | 2.43 m | 3.35 m x 2.43 m |
| Upper Level | Bedroom 2 | 5.18 m | 4.41 m | 5.18 m x 4.41 m |
| Upper Level | Bedroom 3 | 3.96 m | 3.35 m | 3.96 m x 3.35 m |
| Upper Level | Bedroom 4 | 3.35 m | 3.5 m | 3.35 m x 3.5 m |
Utilities
| Sewer | Installed |
https://www.realtor.ca/real-estate/28185221/33-palomino-drive-richmond-hill-westbrook-westbrook
Interested?
Contact us for more information
Kenneth Jiang
Salesperson
206 - 7800 Woodbine Avenue
Markham, Ontario L3R 2N7































