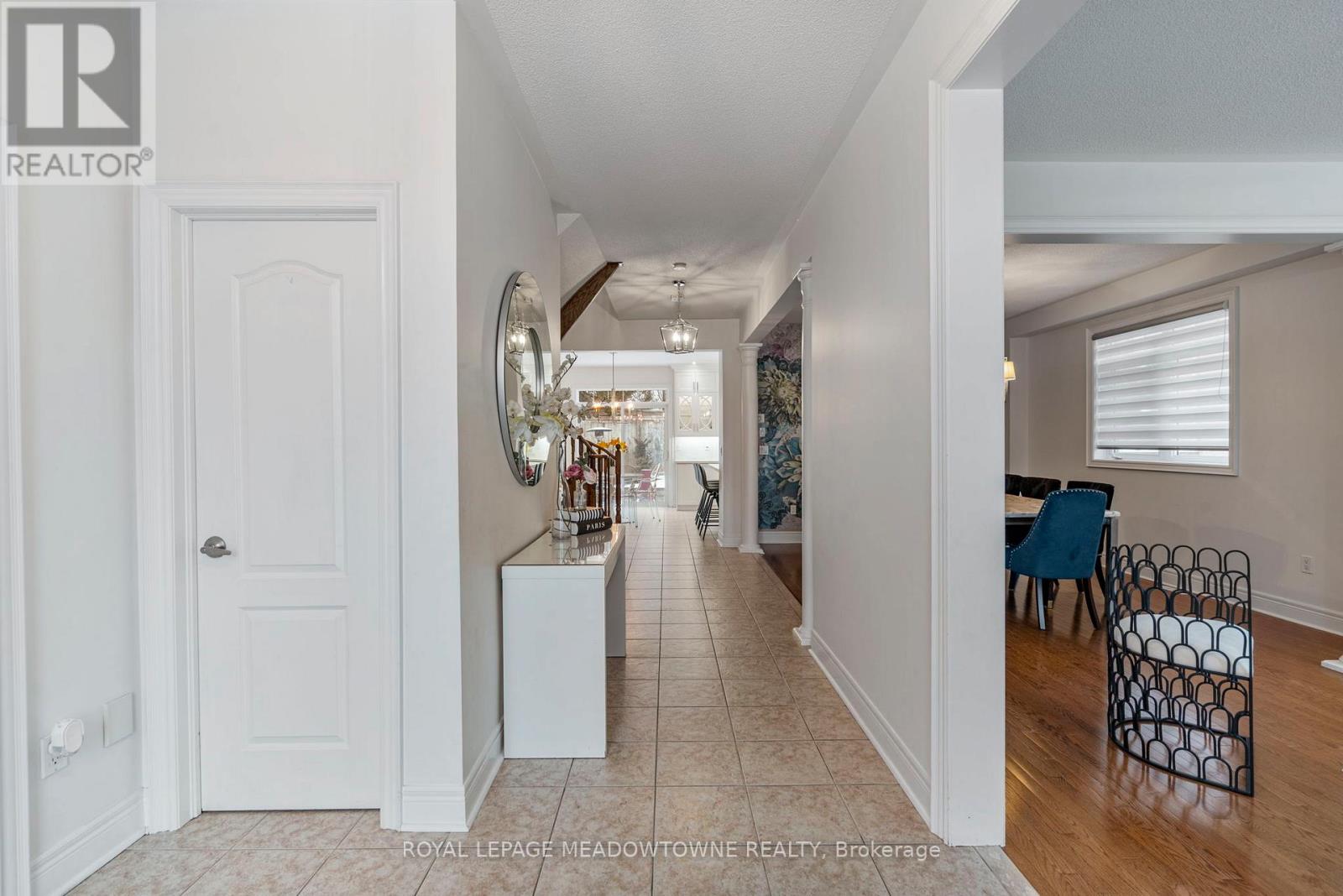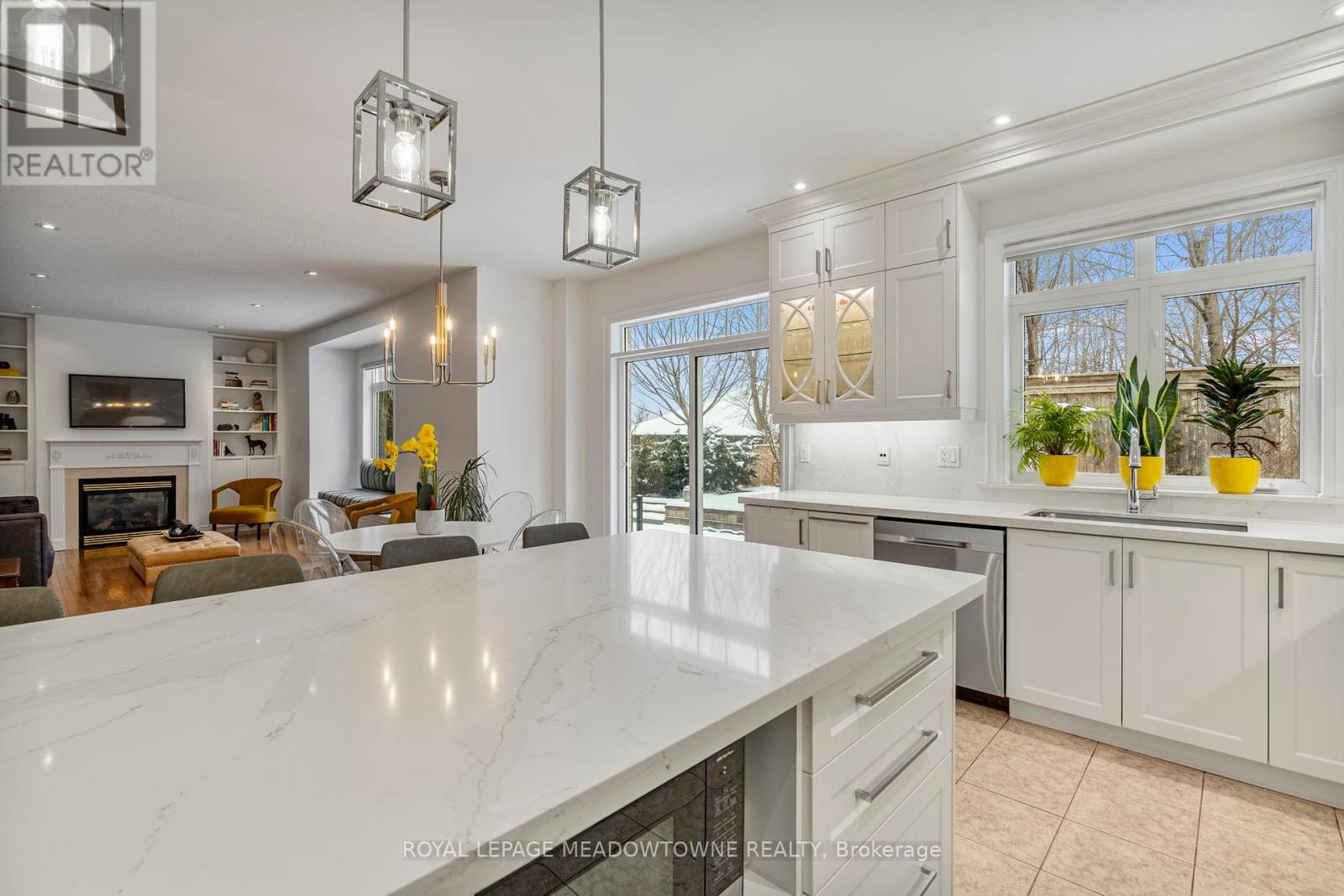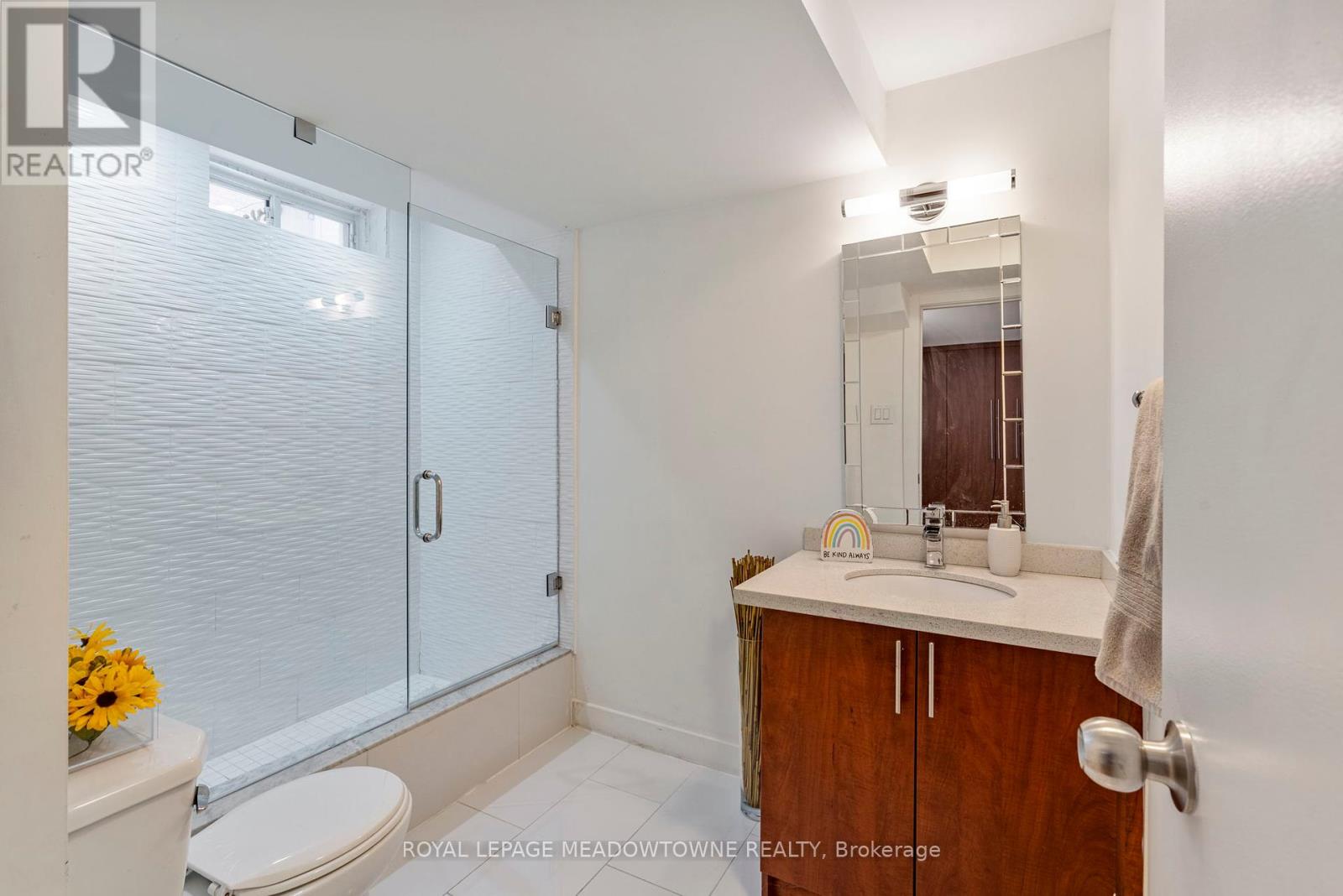33 Nova Scotia Road Brampton, Ontario L6Y 5K6
$5,000 Monthly
Stunning executive home for lease in prestigious Streetsville Glen. Welcome to 33 Nova Scotia Rd a beautifully upgraded 4-bedroom, 5-bathroom detached home on a premium lot backing onto wooded conservation. Offering over 4,000 sq ft of finished living space, this home is available for a short-term lease (36 months, potentially up to 1 year). Furnished option also available. Main floor features a grand foyer with 9-ft ceilings, ceramic flooring, and a double closet. The bright living and formal dining rooms feature large windows and rich hardwood floors. A newly renovated chefs kitchen includes Calacatta quartz countertops, a waterfall island, extended cabinetry, stainless steel appliances, and a breakfast area with backyard views. The spacious family room offers a gas fireplace, custom wall unit, and bay window. Upstairs, the primary suite boasts a 5-pc spa-inspired ensuite and walk-in closet. The second bedroom has its own ensuite (ideal for guests or in-laws), while the third and fourth bedrooms share a Jack & Jill bath. The finished basement features a separate side entrance, media room with built-in fireplace and wall unit, spacious rec area, kitchenette, 3-pc bath, and rough-in for a stove perfect for visiting family or additional living space. Located near top schools, parks, golf, shopping, and highways 401/407 this home offers exceptional convenience and comfort. Extras: Zebra blinds, newer roof (5 yrs), furnace & AC (2 yrs), tankless water heater, irrigation system, professionally landscaped front and back yards. A+ tenants only. Credit check, references, and proof of income required. (id:61852)
Property Details
| MLS® Number | W12127988 |
| Property Type | Single Family |
| Community Name | Bram West |
| AmenitiesNearBy | Public Transit |
| CommunityFeatures | School Bus |
| Features | Conservation/green Belt |
| ParkingSpaceTotal | 4 |
Building
| BathroomTotal | 5 |
| BedroomsAboveGround | 4 |
| BedroomsTotal | 4 |
| Appliances | Garage Door Opener Remote(s), Central Vacuum, Dishwasher, Dryer, Stove, Washer, Window Coverings, Refrigerator |
| BasementDevelopment | Finished |
| BasementFeatures | Separate Entrance |
| BasementType | N/a (finished) |
| ConstructionStyleAttachment | Detached |
| CoolingType | Central Air Conditioning |
| ExteriorFinish | Brick, Stone |
| FireplacePresent | Yes |
| FlooringType | Hardwood, Laminate |
| FoundationType | Poured Concrete |
| HalfBathTotal | 1 |
| HeatingFuel | Natural Gas |
| HeatingType | Forced Air |
| StoriesTotal | 2 |
| SizeInterior | 2500 - 3000 Sqft |
| Type | House |
| UtilityWater | Municipal Water |
Parking
| Attached Garage | |
| Garage |
Land
| Acreage | No |
| FenceType | Fenced Yard |
| LandAmenities | Public Transit |
| Sewer | Sanitary Sewer |
| SizeDepth | 153 Ft ,7 In |
| SizeFrontage | 53 Ft ,2 In |
| SizeIrregular | 53.2 X 153.6 Ft ; 153.64 Ft X 53.22 Ft X 84.98 Ft X 31.58 |
| SizeTotalText | 53.2 X 153.6 Ft ; 153.64 Ft X 53.22 Ft X 84.98 Ft X 31.58 |
Rooms
| Level | Type | Length | Width | Dimensions |
|---|---|---|---|---|
| Second Level | Primary Bedroom | 5.79 m | 4.44 m | 5.79 m x 4.44 m |
| Second Level | Bedroom 2 | 3.33 m | 3.3 m | 3.33 m x 3.3 m |
| Second Level | Bedroom 3 | 4.8 m | 3.35 m | 4.8 m x 3.35 m |
| Second Level | Bedroom 4 | 4.57 m | 3.02 m | 4.57 m x 3.02 m |
| Second Level | Laundry Room | 2.31 m | 1.52 m | 2.31 m x 1.52 m |
| Basement | Recreational, Games Room | 11.38 m | 6.02 m | 11.38 m x 6.02 m |
| Basement | Media | 6.78 m | 3.45 m | 6.78 m x 3.45 m |
| Main Level | Living Room | 4.29 m | 3.35 m | 4.29 m x 3.35 m |
| Main Level | Dining Room | 4.19 m | 3.35 m | 4.19 m x 3.35 m |
| Main Level | Family Room | 5.75 m | 4.01 m | 5.75 m x 4.01 m |
| Main Level | Kitchen | 4.02 m | 2.82 m | 4.02 m x 2.82 m |
| Main Level | Eating Area | 4.39 m | 2.46 m | 4.39 m x 2.46 m |
https://www.realtor.ca/real-estate/28268148/33-nova-scotia-road-brampton-bram-west-bram-west
Interested?
Contact us for more information
Breana Mahami
Salesperson
6948 Financial Drive Suite A
Mississauga, Ontario L5N 8J4



















































