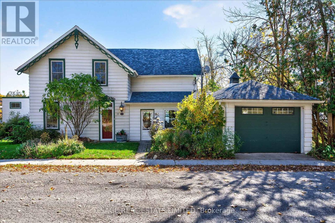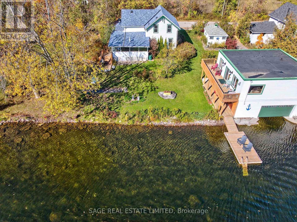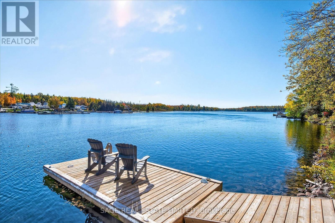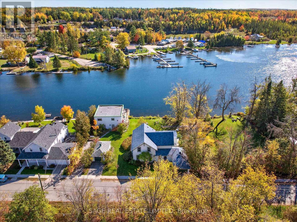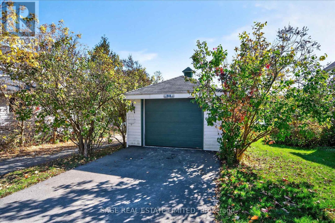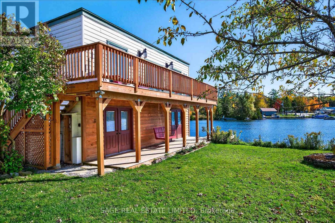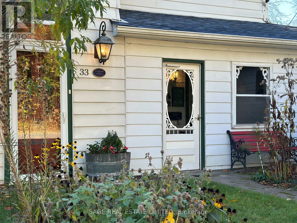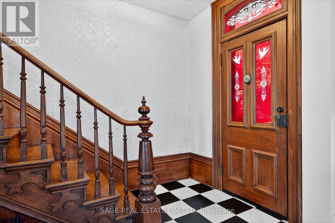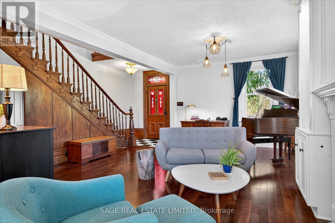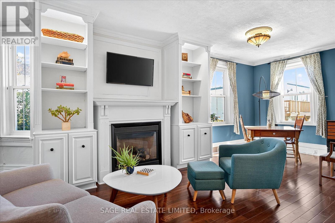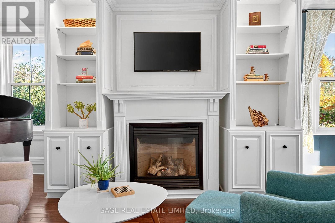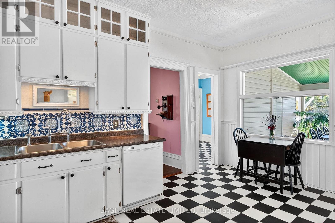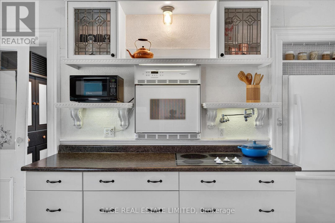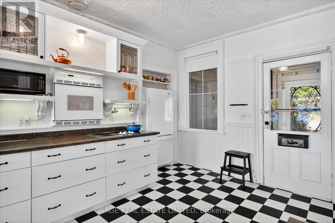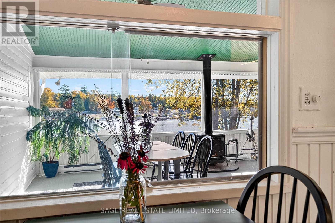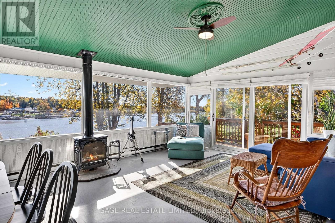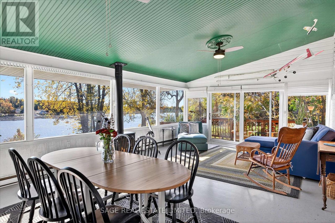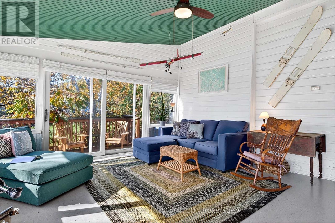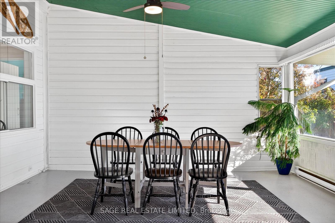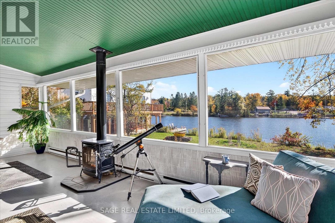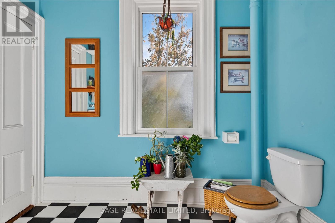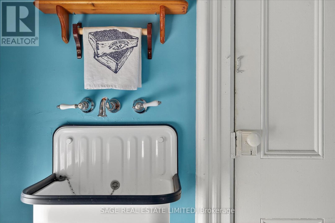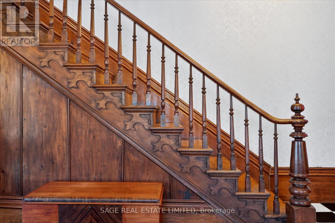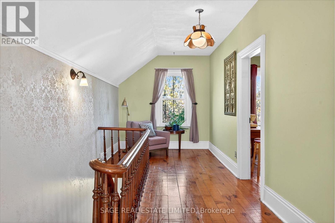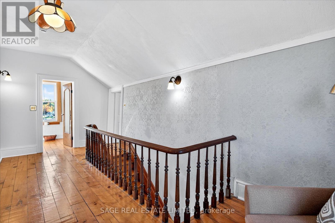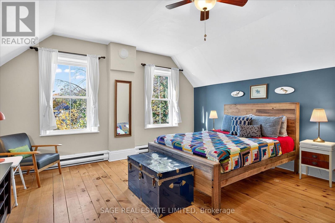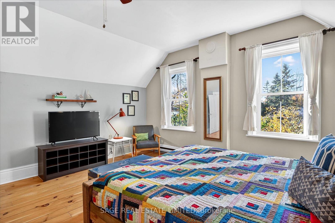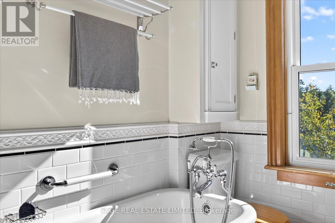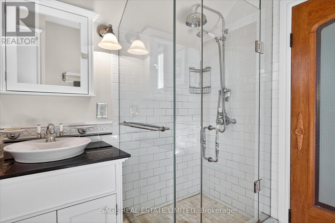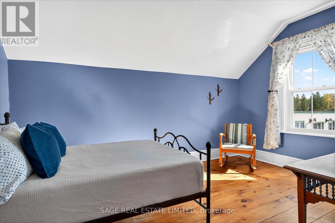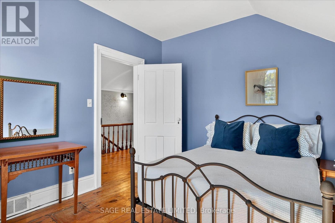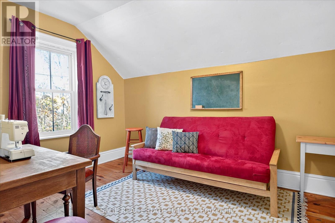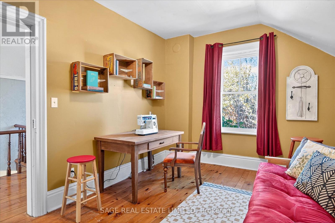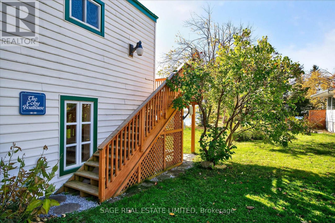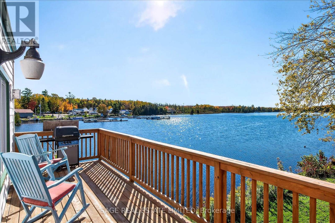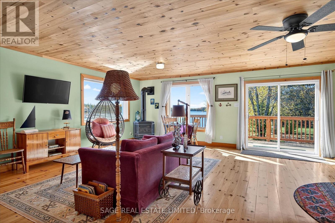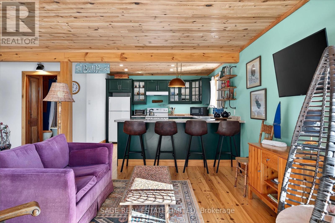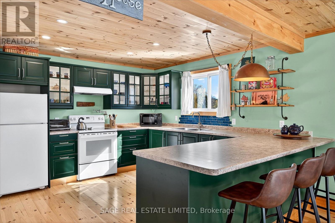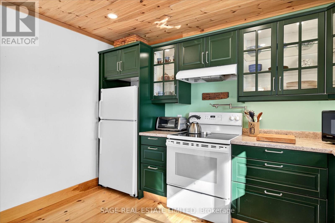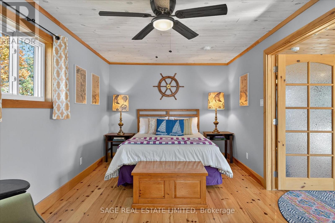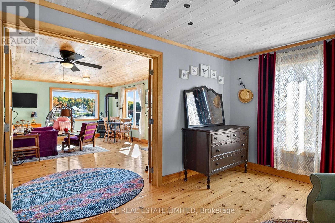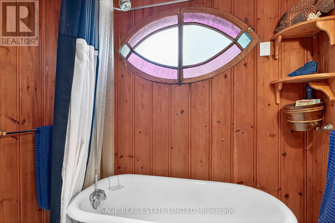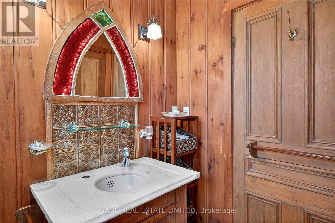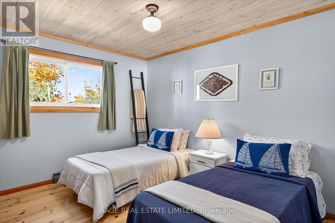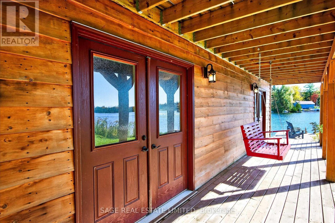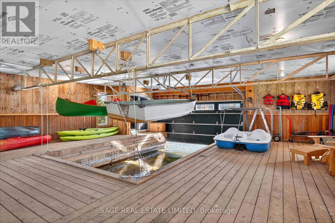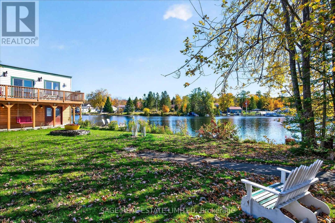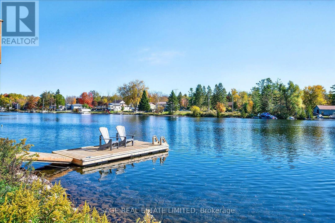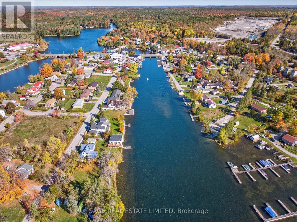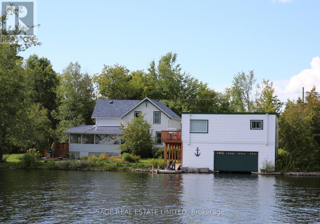33 North Water Street Kawartha Lakes, Ontario K0M 1K0
$1,295,000
Rich in history, character and charm is this 1880s Victorian at the mouth of the Gull River at prestigious Balsam Lake. Only the second time this property has been offered for sale, this is your opportunity. The main house is out of a picture book with its original front door, etched stainglass, custom wooden staircase, bay windows, tin kitchen ceiling, clawfoot tub, original floors, high ceilings, naturalized gardens and its "right at home" vibe. Three bedrooms, main floor laundry, large sunroom with expansive views of the River. Several dining area options including an eat-in kitchen. Attached garage and a separate garage. The bonus and the most stunning piece of the property is the boathouse, completely refurbished with upper and lower decks, extra large boat slip, and plenty of storage on the main level. The upper level has two bedrooms, open-concept kitchen, dining and living rooms. Breathtaking views of the River and beyond. Ideal for the extended family or the perfect rental, with it's own drive and parking. Tastefully and stylishly decorated, extremely well maintained and move-in ready. The grounds have been naturalized with native plant material including mature trees and shrubs. Truly this is a ideal city escape for the discerning buyer that understands the exceptional aspects of this home. An irresistible plus is that it is in walking distance to the downtown strip of quaint Coboconk, just north of Fenelon Falls and Lindsay, within two hours of the GTA. Come take a look and fall in love. (id:61852)
Property Details
| MLS® Number | X12479494 |
| Property Type | Single Family |
| Community Name | Coboconk |
| AmenitiesNearBy | Beach, Marina, Schools |
| CommunityFeatures | Community Centre |
| Easement | Unknown |
| EquipmentType | Propane Tank, Water Heater - Electric |
| Features | Level, Guest Suite, Sump Pump |
| ParkingSpaceTotal | 5 |
| RentalEquipmentType | Propane Tank, Water Heater - Electric |
| Structure | Deck, Boathouse, Dock |
| ViewType | River View, Direct Water View |
| WaterFrontType | Waterfront On River |
Building
| BathroomTotal | 2 |
| BedroomsAboveGround | 3 |
| BedroomsTotal | 3 |
| Age | 100+ Years |
| Amenities | Fireplace(s) |
| Appliances | Garage Door Opener Remote(s), Range, Water Treatment, Dishwasher, Dryer, Furniture, Microwave, Stove, Washer, Window Coverings, Refrigerator |
| BasementType | Partial |
| ConstructionStyleAttachment | Detached |
| CoolingType | None |
| ExteriorFinish | Vinyl Siding, Wood |
| FireProtection | Security System |
| FireplacePresent | Yes |
| FireplaceTotal | 2 |
| FireplaceType | Free Standing Metal |
| FlooringType | Hardwood |
| FoundationType | Concrete, Stone |
| HalfBathTotal | 1 |
| HeatingFuel | Electric |
| HeatingType | Forced Air |
| StoriesTotal | 2 |
| SizeInterior | 2000 - 2500 Sqft |
| Type | House |
| UtilityWater | Lake/river Water Intake |
Parking
| Attached Garage | |
| Garage |
Land
| AccessType | Year-round Access, Private Docking |
| Acreage | No |
| LandAmenities | Beach, Marina, Schools |
| LandscapeFeatures | Landscaped |
| Sewer | Sanitary Sewer |
| SizeDepth | 114 Ft |
| SizeFrontage | 107 Ft ,4 In |
| SizeIrregular | 107.4 X 114 Ft |
| SizeTotalText | 107.4 X 114 Ft|under 1/2 Acre |
| SurfaceWater | Lake/pond |
| ZoningDescription | Hamlet Residential |
Rooms
| Level | Type | Length | Width | Dimensions |
|---|---|---|---|---|
| Main Level | Living Room | 5.56 m | 5.62 m | 5.56 m x 5.62 m |
| Main Level | Dining Room | 3.39 m | 3.04 m | 3.39 m x 3.04 m |
| Main Level | Kitchen | 4.64 m | 3.58 m | 4.64 m x 3.58 m |
| Main Level | Sunroom | 4.76 m | 7.09 m | 4.76 m x 7.09 m |
| Main Level | Laundry Room | 3.22 m | 2.68 m | 3.22 m x 2.68 m |
| Upper Level | Primary Bedroom | 4.74 m | 4.64 m | 4.74 m x 4.64 m |
| Upper Level | Bedroom 2 | 3.1 m | 4.41 m | 3.1 m x 4.41 m |
| Upper Level | Bedroom 3 | 3.12 m | 4.29 m | 3.12 m x 4.29 m |
Utilities
| Cable | Available |
| Electricity | Installed |
| Sewer | Installed |
https://www.realtor.ca/real-estate/29026865/33-north-water-street-kawartha-lakes-coboconk-coboconk
Interested?
Contact us for more information
Ted Johnston
Salesperson
2010 Yonge Street
Toronto, Ontario M4S 1Z9
Kelly Mae Thompson
Broker
2010 Yonge Street
Toronto, Ontario M4S 1Z9
Wendy Nicholson
Salesperson
2010 Yonge Street
Toronto, Ontario M4S 1Z9
