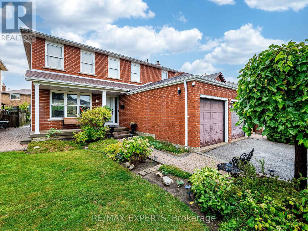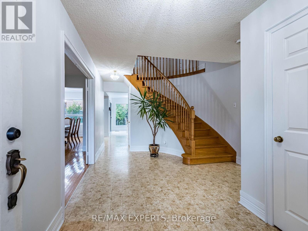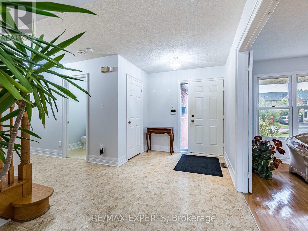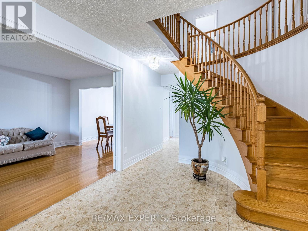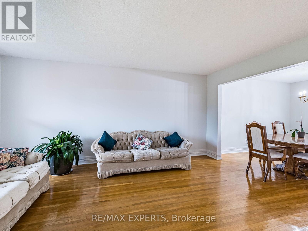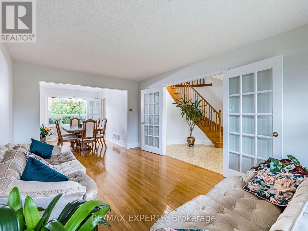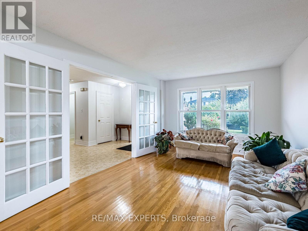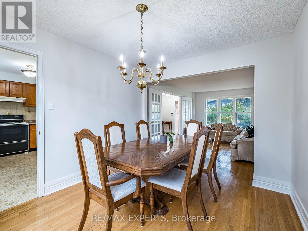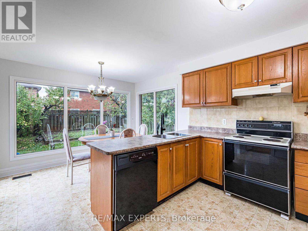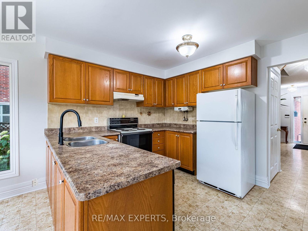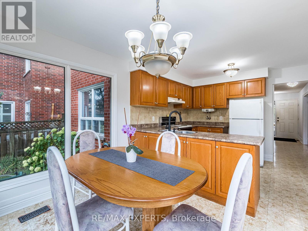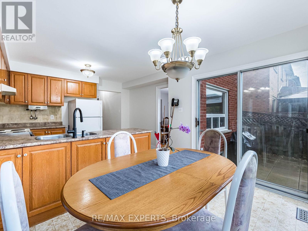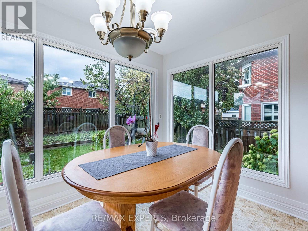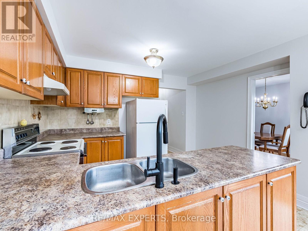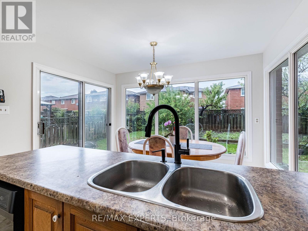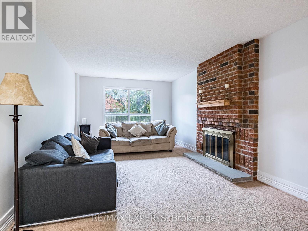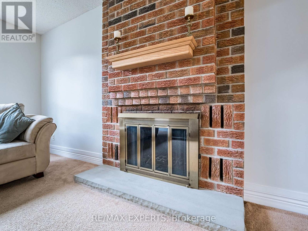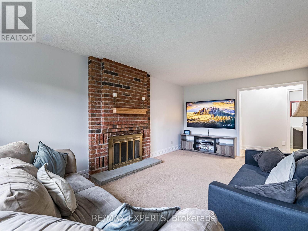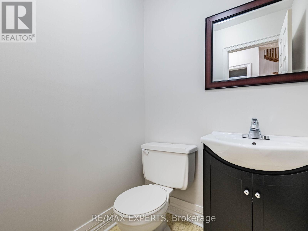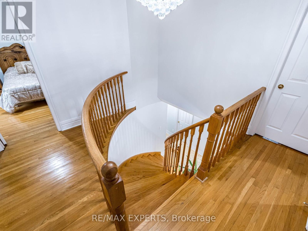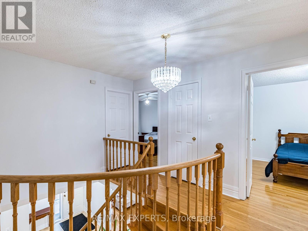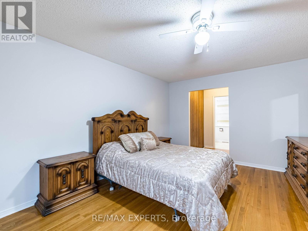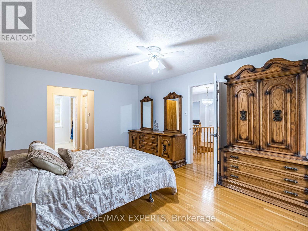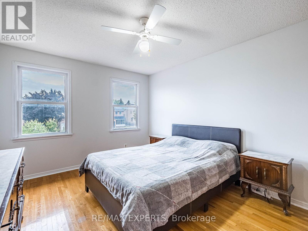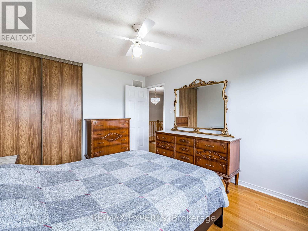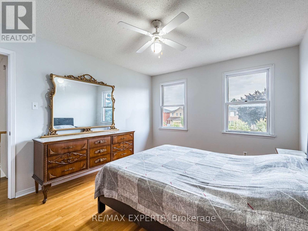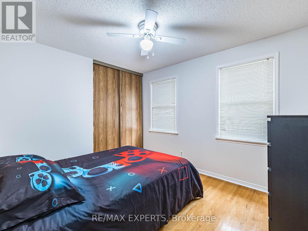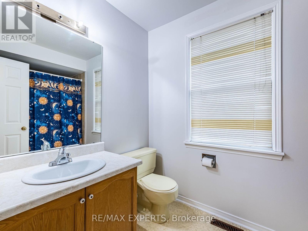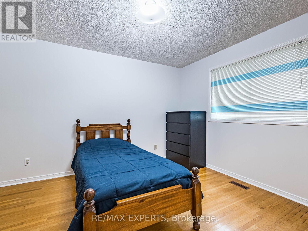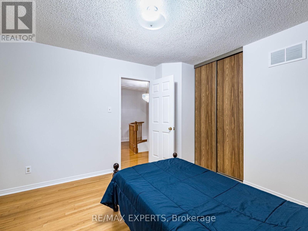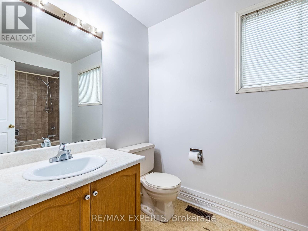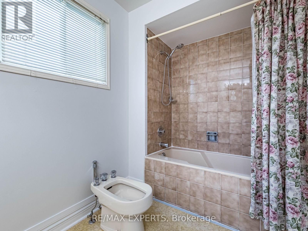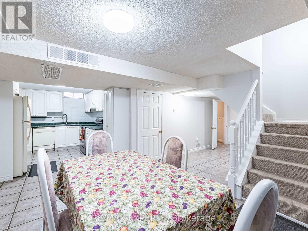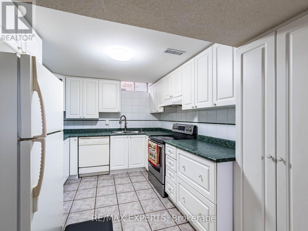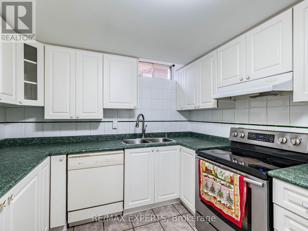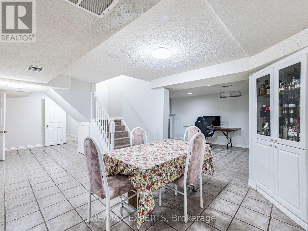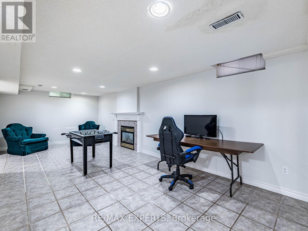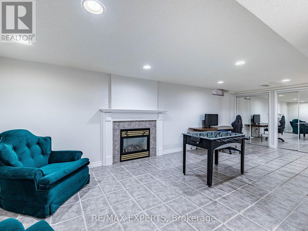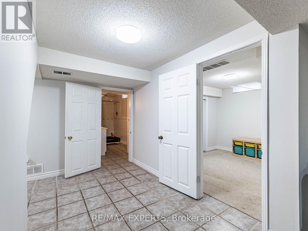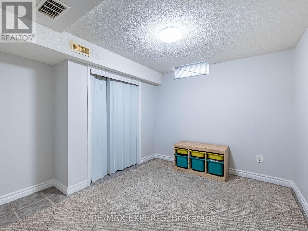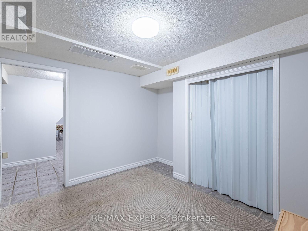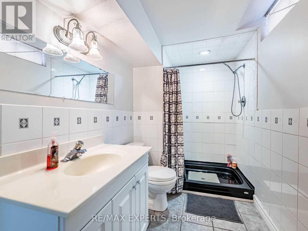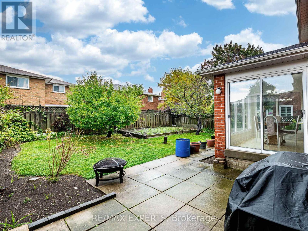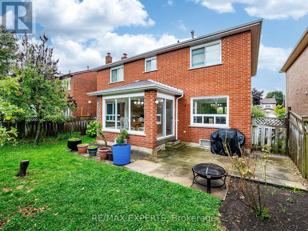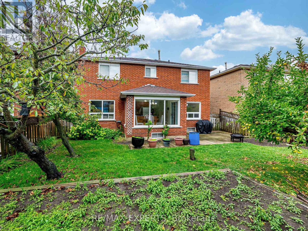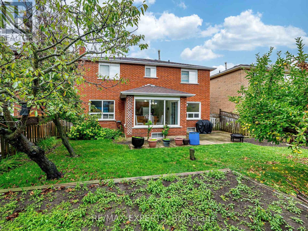33 Nipissing Crescent Brampton, Ontario L6S 5A4
$1,099,000
Welcome to this spacious and well maintained original owner, 4 bedroom detached home ideally situated on a quiet, family-friendly crescent in Bramptons desirable N section. This charming property offers a perfect blend of comfort, convenience, and income potential. Step inside to discover a freshly painted interior in modern neutral tones, creating a bright and inviting atmosphere throughout. The main level features a functional layout with generous living and dining areas, perfect for both everyday living and entertaining. The finished in-law suite, complete with a private separate entrance through the garage, offers incredible flexibility ideal for extended family, guests, or potential rental income. Located in a mature, well-established neighbourhood known for its mature tree-lined streets, excellent schools, and close proximity to parks, shopping, and transit. Dont miss your chance to own this versatile and beautifully presented home. Perfect for growing families or savvy investors! (id:61852)
Property Details
| MLS® Number | W12433580 |
| Property Type | Single Family |
| Community Name | Westgate |
| Features | In-law Suite |
| ParkingSpaceTotal | 6 |
Building
| BathroomTotal | 4 |
| BedroomsAboveGround | 4 |
| BedroomsBelowGround | 1 |
| BedroomsTotal | 5 |
| Amenities | Fireplace(s) |
| Appliances | Central Vacuum, Dishwasher, Dryer, Two Stoves, Washer, Window Coverings, Two Refrigerators |
| BasementDevelopment | Finished |
| BasementType | N/a (finished) |
| ConstructionStyleAttachment | Detached |
| CoolingType | Central Air Conditioning |
| ExteriorFinish | Brick |
| FireplacePresent | Yes |
| FireplaceTotal | 2 |
| FlooringType | Linoleum, Ceramic, Hardwood, Carpeted |
| FoundationType | Poured Concrete |
| HalfBathTotal | 1 |
| HeatingFuel | Natural Gas |
| HeatingType | Forced Air |
| StoriesTotal | 2 |
| SizeInterior | 2000 - 2500 Sqft |
| Type | House |
| UtilityWater | Municipal Water |
Parking
| Attached Garage | |
| Garage |
Land
| Acreage | No |
| Sewer | Sanitary Sewer |
| SizeDepth | 110 Ft ,2 In |
| SizeFrontage | 44 Ft ,1 In |
| SizeIrregular | 44.1 X 110.2 Ft |
| SizeTotalText | 44.1 X 110.2 Ft |
Rooms
| Level | Type | Length | Width | Dimensions |
|---|---|---|---|---|
| Second Level | Primary Bedroom | 4.91 m | 3.63 m | 4.91 m x 3.63 m |
| Second Level | Bedroom 2 | 4.11 m | 3.32 m | 4.11 m x 3.32 m |
| Second Level | Bedroom 3 | 3.45 m | 3.03 m | 3.45 m x 3.03 m |
| Second Level | Bedroom 4 | 3.63 m | 3.32 m | 3.63 m x 3.32 m |
| Basement | Dining Room | 7.01 m | 2.84 m | 7.01 m x 2.84 m |
| Basement | Bedroom | 3.12 m | 2.84 m | 3.12 m x 2.84 m |
| Basement | Recreational, Games Room | 7.54 m | 3.28 m | 7.54 m x 3.28 m |
| Basement | Kitchen | 7.01 m | 2.84 m | 7.01 m x 2.84 m |
| Main Level | Kitchen | 5.11 m | 3.81 m | 5.11 m x 3.81 m |
| Main Level | Eating Area | 5.11 m | 3.81 m | 5.11 m x 3.81 m |
| Main Level | Dining Room | 8.53 m | 3.35 m | 8.53 m x 3.35 m |
| Main Level | Living Room | 8.53 m | 3.35 m | 8.53 m x 3.35 m |
| Main Level | Family Room | 5.76 m | 3.45 m | 5.76 m x 3.45 m |
https://www.realtor.ca/real-estate/28928299/33-nipissing-crescent-brampton-westgate-westgate
Interested?
Contact us for more information
Adam Romasco
Salesperson
277 Cityview Blvd Unit 16
Vaughan, Ontario L4H 5A4

