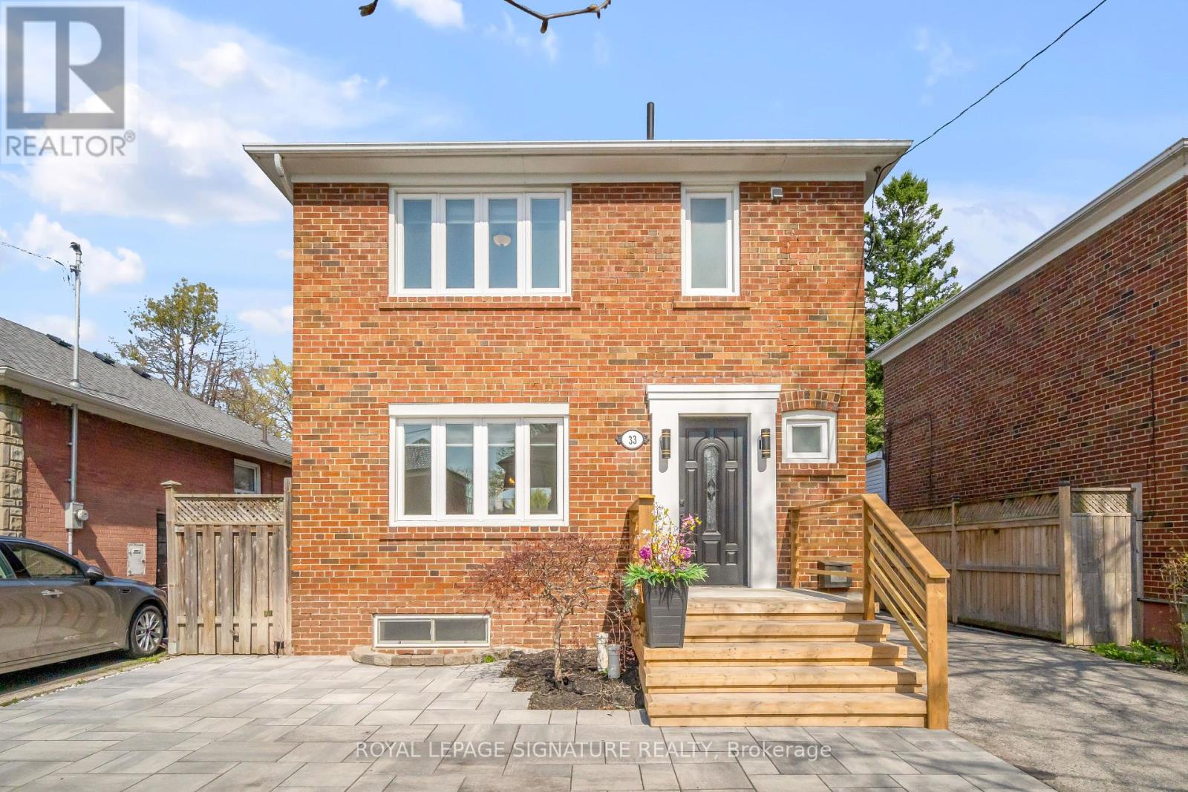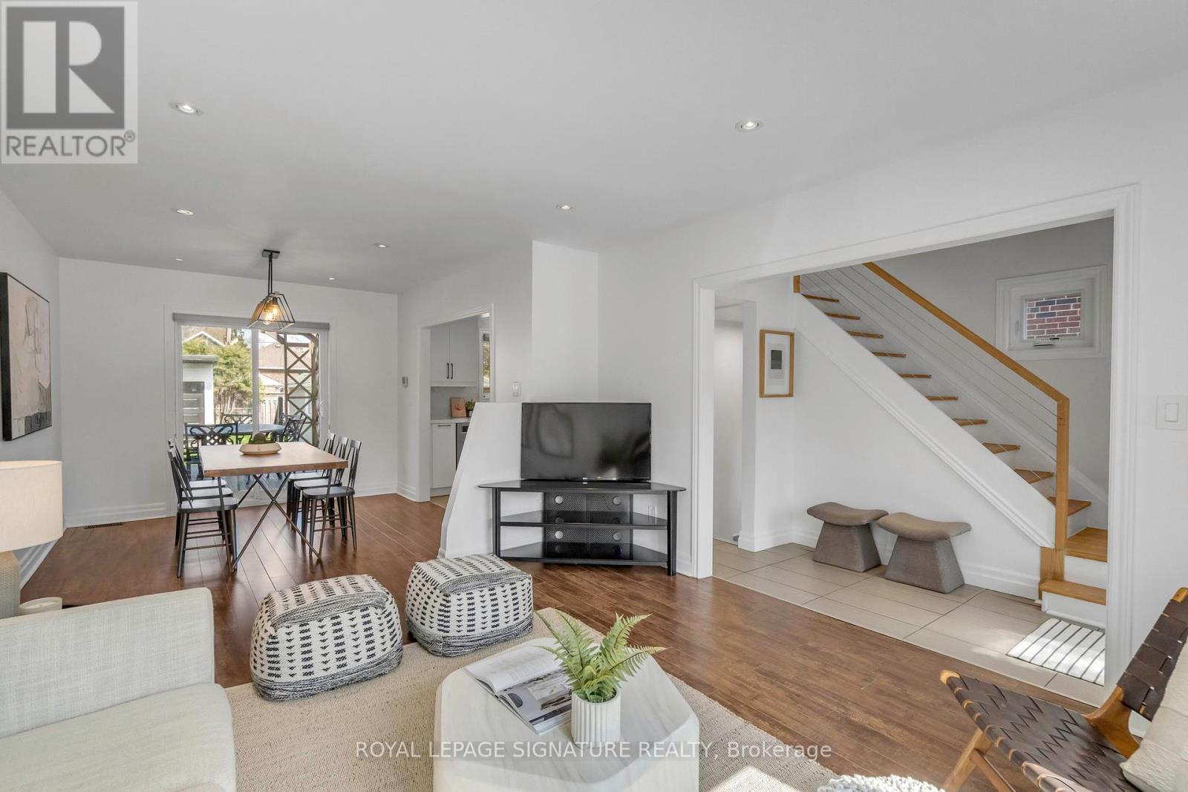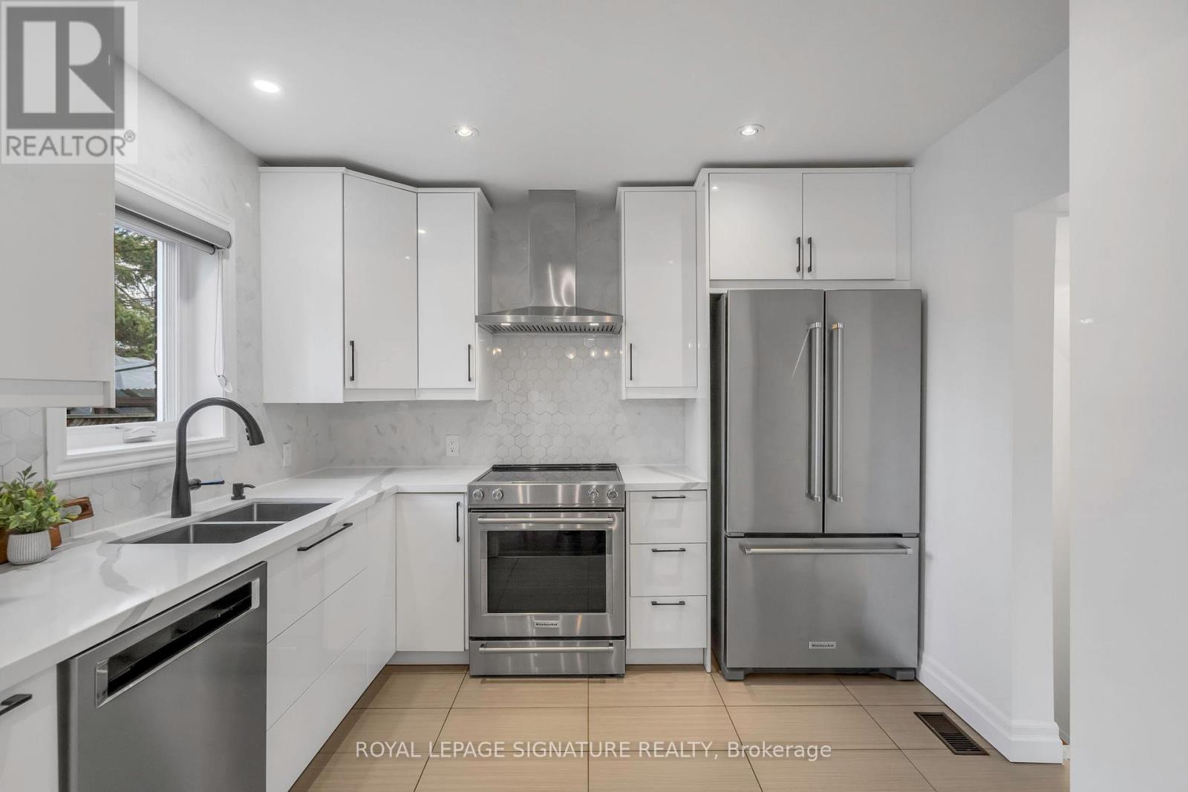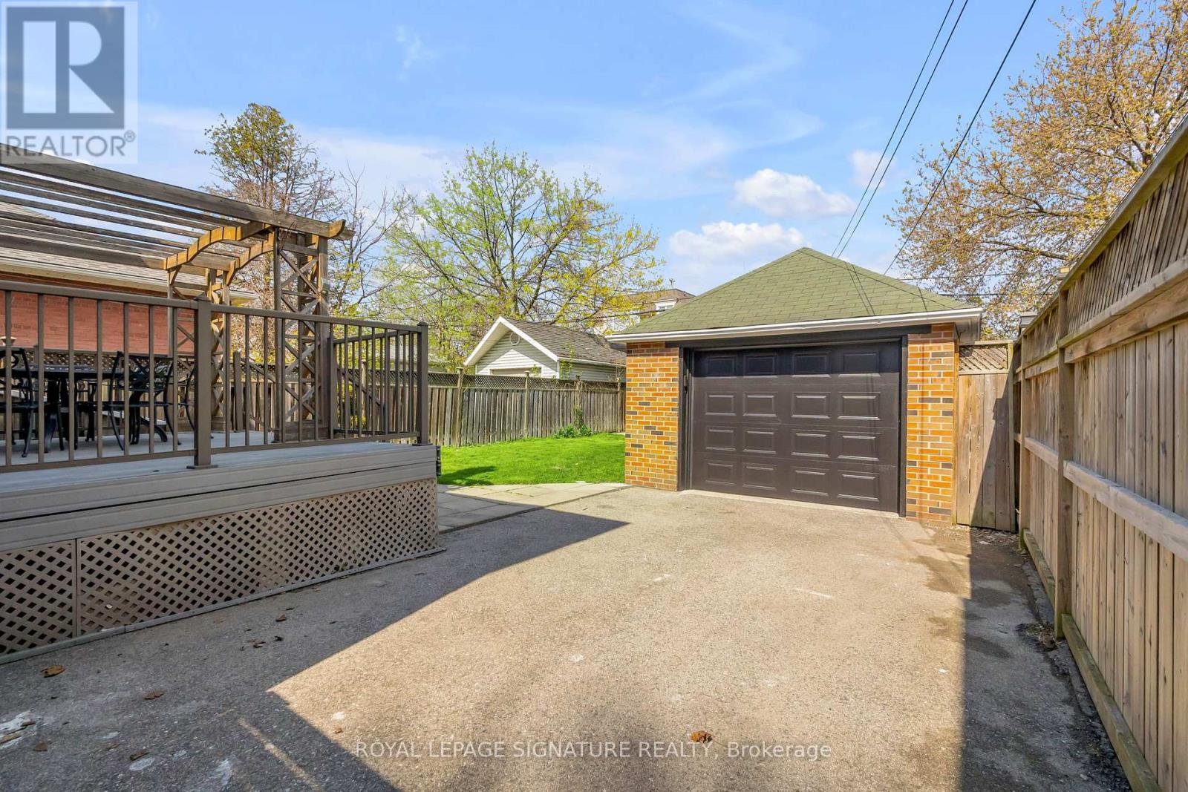33 Nineteenth Street Toronto, Ontario M8V 3L4
$1,129,999
If a turnkey property with added rental potential to help pay the mortgage is what you're looking for, or the perfect family home with plenty of outdoor storage, look no further than 33 Nineteenth Street! Newly renovated with modern finishes, the basement has been recently underpinned to provide additional living space and boasts a full bath and kitchen to use for yourself, or as an income generating basement rental/in law-suite. A separate side entrance with washer and dryer hook up capability to the entrance of the basement stairs makes converting it to a duplex incredibly easy. Outdoors, the oversized detached garage has rear sliding doors and a patio, (hello garden suite potential!), as well as a modern shed, and outdoor deck with pergola. The front yard has been hardscaped to make parking a breeze. Located just minutes form Humber College, Gus Ryder Community centre, Lake Ontario, and the QEW/427 you are just steps to some of the best that South Etobicoke has to offer! (id:61852)
Open House
This property has open houses!
2:00 pm
Ends at:4:00 pm
2:00 pm
Ends at:4:00 pm
Property Details
| MLS® Number | W12131097 |
| Property Type | Single Family |
| Neigbourhood | New Toronto |
| Community Name | New Toronto |
| ParkingSpaceTotal | 6 |
Building
| BathroomTotal | 2 |
| BedroomsAboveGround | 3 |
| BedroomsBelowGround | 1 |
| BedroomsTotal | 4 |
| Appliances | Dishwasher, Oven, Two Stoves, Window Coverings, Refrigerator |
| BasementDevelopment | Finished |
| BasementFeatures | Separate Entrance |
| BasementType | N/a (finished) |
| ConstructionStyleAttachment | Detached |
| CoolingType | Central Air Conditioning |
| ExteriorFinish | Brick |
| FoundationType | Unknown |
| HeatingFuel | Natural Gas |
| HeatingType | Forced Air |
| StoriesTotal | 2 |
| SizeInterior | 1100 - 1500 Sqft |
| Type | House |
| UtilityWater | Municipal Water |
Parking
| Garage |
Land
| Acreage | No |
| Sewer | Sanitary Sewer |
| SizeDepth | 114 Ft |
| SizeFrontage | 35 Ft |
| SizeIrregular | 35 X 114 Ft |
| SizeTotalText | 35 X 114 Ft |
Rooms
| Level | Type | Length | Width | Dimensions |
|---|---|---|---|---|
| Second Level | Bedroom 2 | 3.2 m | 3.3 m | 3.2 m x 3.3 m |
| Second Level | Bedroom 3 | 2.79 m | 3.3 m | 2.79 m x 3.3 m |
| Second Level | Primary Bedroom | 3.81 m | 3.2 m | 3.81 m x 3.2 m |
| Second Level | Bathroom | 2.16 m | 2.16 m | 2.16 m x 2.16 m |
| Basement | Bathroom | 1.37 m | 3.3 m | 1.37 m x 3.3 m |
| Basement | Recreational, Games Room | 5.33 m | 4.98 m | 5.33 m x 4.98 m |
| Basement | Laundry Room | 1.75 m | 2.59 m | 1.75 m x 2.59 m |
| Basement | Bedroom 4 | 2.77 m | 2.59 m | 2.77 m x 2.59 m |
| Main Level | Dining Room | 3.15 m | 3.4 m | 3.15 m x 3.4 m |
| Main Level | Living Room | 3.81 m | 4.29 m | 3.81 m x 4.29 m |
| Main Level | Kitchen | 2.84 m | 3.3 m | 2.84 m x 3.3 m |
| Main Level | Foyer | 2.21 m | 4.39 m | 2.21 m x 4.39 m |
https://www.realtor.ca/real-estate/28275209/33-nineteenth-street-toronto-new-toronto-new-toronto
Interested?
Contact us for more information
Stephanie Daniela Knezevic
Salesperson
495 Wellington St W #100
Toronto, Ontario M5V 1G1



































