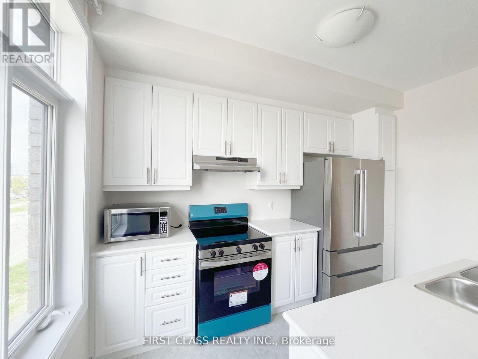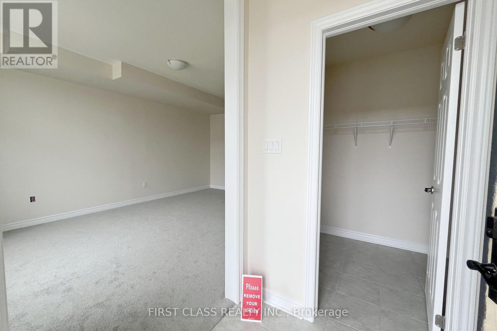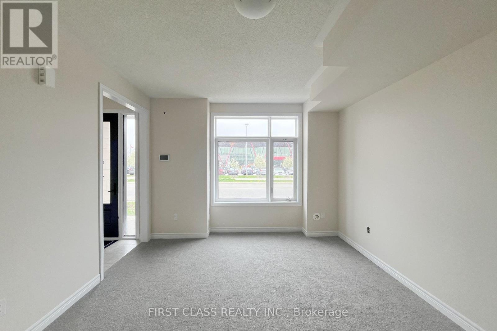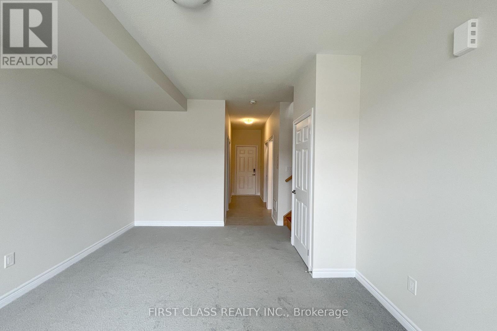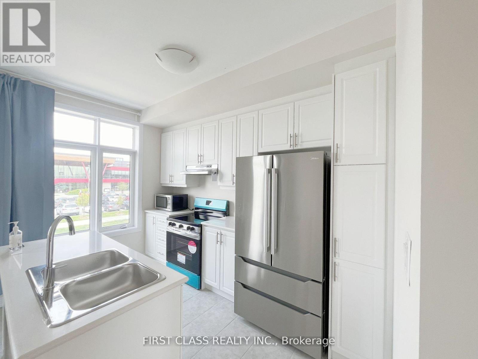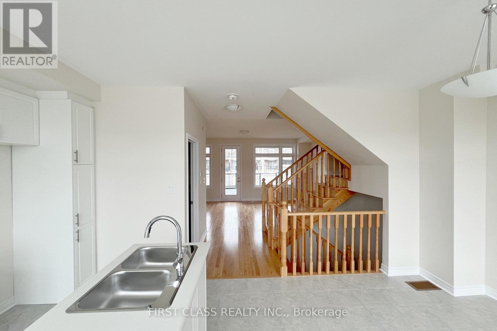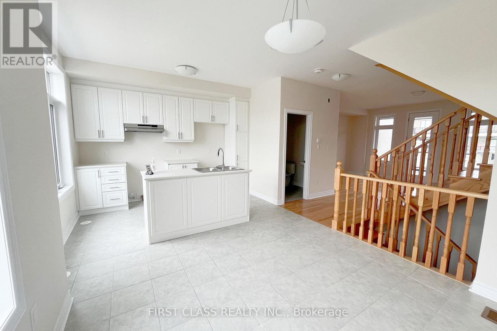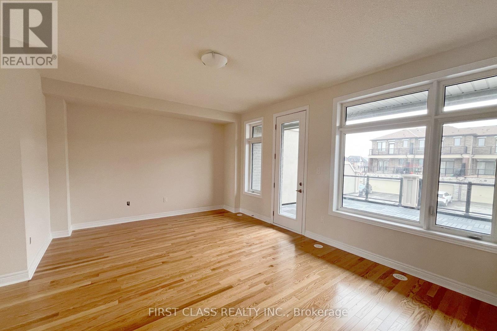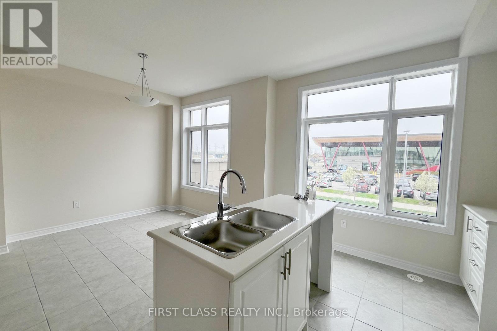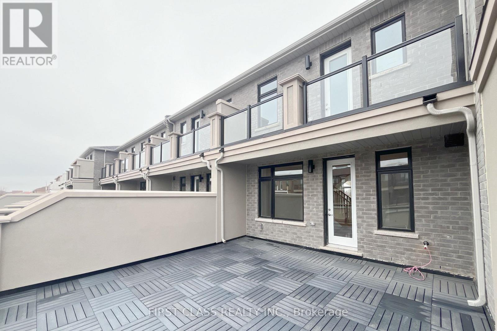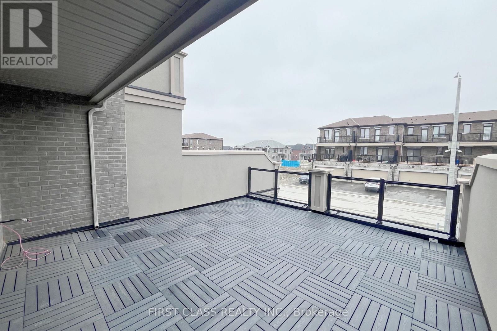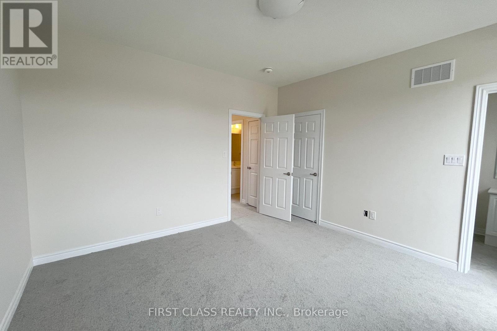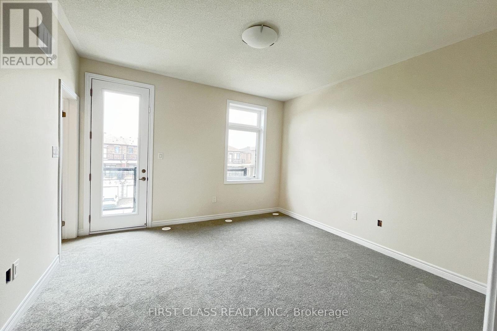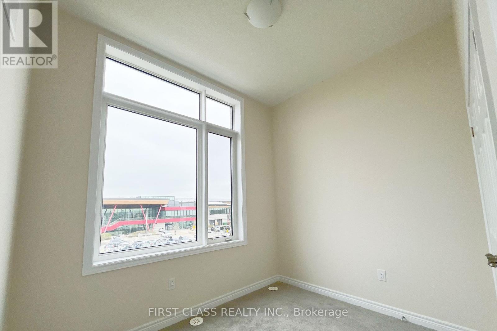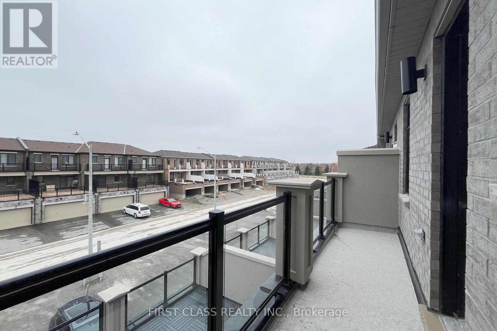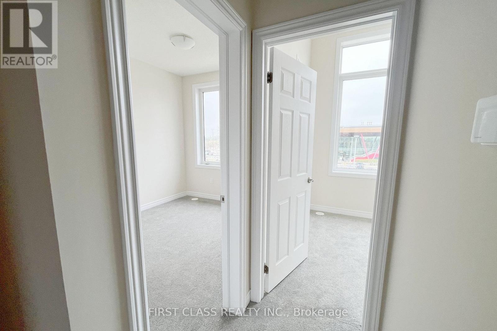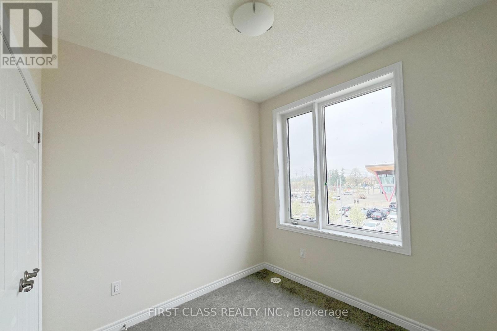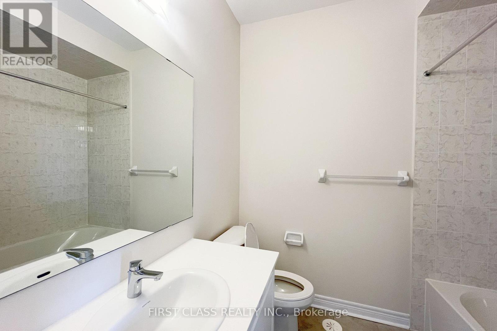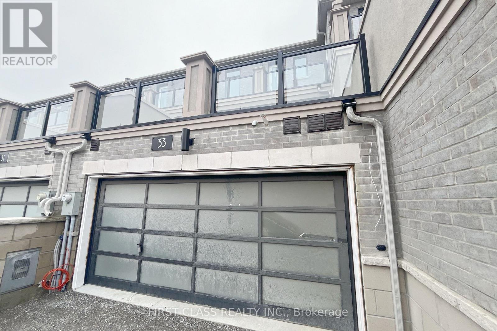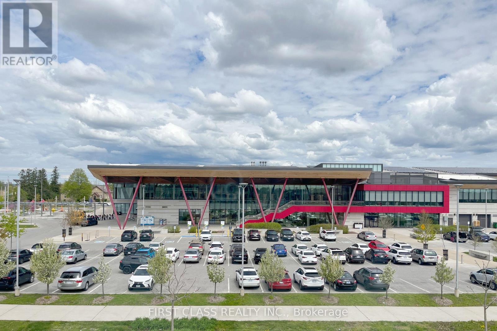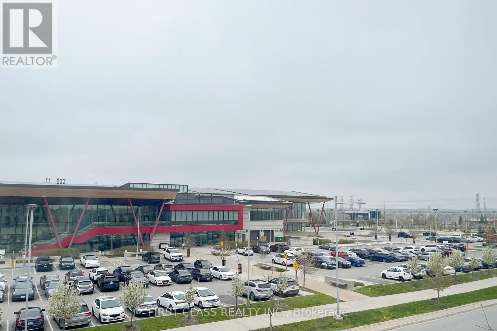33 Mumbai Drive Markham, Ontario L3S 3K5
$3,600 Monthly
*Only One year New *Prime location Luxury Townhome W/Unobstructed View in A Desirable And Well-Established Community, 3 Bedrooms 4 Bathrooms Double Car Garage, Huge Private Terrace w/ Upgraded Gasline. Bright & Spacious Open Concept Floor Plan With Modern Design. Large Walk-in Closet, Large Windows for each room, Modern Kitchen With Island and Brand New-Upgraded Appliances. Large Primary Bedroom W/ large balcony and Walk-In Closet, Bright and Spacious Living rooms with unobstructed Aaniin Community Centre view, Ventilation System. Steps to Aaniin Community Centre, Markville Mall & Hwy7/407. Close To Lush Parklands, Cycling Trails, and Markham's Best Schools and Shopping. Don't Miss Your Chance To Live In One Of Markham's Best Neighbourhoods. No Pets And Non-Smokers Prefer. Tenant Pays All Utilities. (id:61852)
Property Details
| MLS® Number | N12183722 |
| Property Type | Single Family |
| Community Name | Middlefield |
| AmenitiesNearBy | Public Transit, Schools |
| CommunityFeatures | Community Centre |
| Features | Cul-de-sac |
| ParkingSpaceTotal | 4 |
| ViewType | View |
Building
| BathroomTotal | 4 |
| BedroomsAboveGround | 3 |
| BedroomsTotal | 3 |
| Age | 0 To 5 Years |
| Appliances | Dishwasher, Dryer, Garage Door Opener Remote(s), Stove, Washer, Window Coverings, Refrigerator |
| ConstructionStyleAttachment | Attached |
| CoolingType | Central Air Conditioning, Ventilation System |
| ExteriorFinish | Brick |
| FireProtection | Alarm System, Security System |
| FlooringType | Laminate |
| FoundationType | Concrete |
| HalfBathTotal | 1 |
| HeatingType | Forced Air |
| StoriesTotal | 3 |
| SizeInterior | 1500 - 2000 Sqft |
| Type | Row / Townhouse |
| UtilityWater | Municipal Water |
Parking
| Garage |
Land
| Acreage | No |
| LandAmenities | Public Transit, Schools |
| Sewer | Sanitary Sewer |
Rooms
| Level | Type | Length | Width | Dimensions |
|---|---|---|---|---|
| Second Level | Living Room | 5.8 m | 3.96 m | 5.8 m x 3.96 m |
| Second Level | Dining Room | 3.65 m | 3.35 m | 3.65 m x 3.35 m |
| Second Level | Kitchen | 3.65 m | 2.13 m | 3.65 m x 2.13 m |
| Third Level | Primary Bedroom | 4.02 m | 3.96 m | 4.02 m x 3.96 m |
| Third Level | Bedroom 2 | 3.04 m | 2.44 m | 3.04 m x 2.44 m |
| Third Level | Bedroom 3 | 2.65 m | 2.59 m | 2.65 m x 2.59 m |
| Ground Level | Family Room | 5.54 m | 3.76 m | 5.54 m x 3.76 m |
Utilities
| Cable | Available |
| Electricity | Available |
| Sewer | Available |
https://www.realtor.ca/real-estate/28389886/33-mumbai-drive-markham-middlefield-middlefield
Interested?
Contact us for more information
Gary Li
Salesperson
7481 Woodbine Ave #203
Markham, Ontario L3R 2W1
