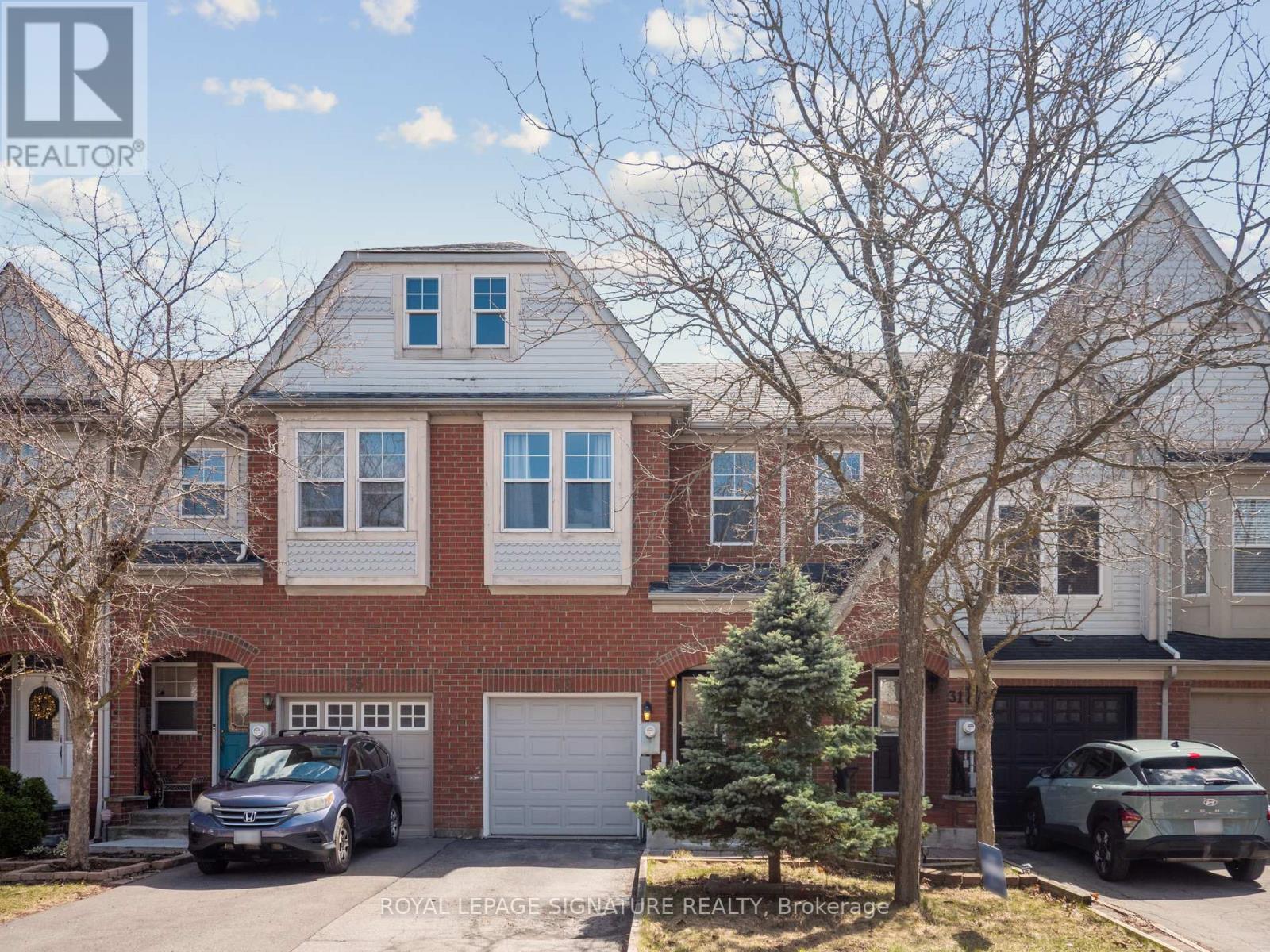33 Mugford Road Aurora, Ontario L4G 7H5
$949,000
Comfort Without Compromise In A Location That Has It All!This 3 Bed, 3 Bath Townhouse In Aurora Features Practical Space And A Clean, Modern Flow.Kitchen Upgrades Done In 2025. The Open-Concept Living And Dining Area Keeps Things Bright And Easy, And The Finished Basement Adds Just The Right Amount Of Bonus Room. Upstairs, The 4-Piece Bathroom Was Fully Renovated In 2025Fresh, Functional, And Thoughtfully Done.Out Back, Your Patio & Backyard Gives You A Quiet Spot To Unwind, Whether It Be Gardening Or ABBQ. Around You? Transit (GO, YRT), Schools, Shopping, Dining, And Access To Green Space And Trails. Community Centre, Town Hall, And A Seniors Centre Are All Just Minutes Away! (id:61852)
Open House
This property has open houses!
2:00 pm
Ends at:4:00 pm
2:00 pm
Ends at:4:00 pm
Property Details
| MLS® Number | N12098974 |
| Property Type | Single Family |
| Neigbourhood | Wellington Lanes |
| Community Name | Bayview Wellington |
| AmenitiesNearBy | Park, Public Transit, Schools |
| ParkingSpaceTotal | 3 |
| Structure | Patio(s) |
Building
| BathroomTotal | 3 |
| BedroomsAboveGround | 3 |
| BedroomsTotal | 3 |
| Appliances | Central Vacuum, Dishwasher, Dryer, Hood Fan, Stove, Washer, Refrigerator |
| BasementDevelopment | Finished |
| BasementType | N/a (finished) |
| ConstructionStyleAttachment | Attached |
| CoolingType | Central Air Conditioning |
| ExteriorFinish | Brick, Vinyl Siding |
| FoundationType | Unknown |
| HalfBathTotal | 1 |
| HeatingFuel | Natural Gas |
| HeatingType | Forced Air |
| StoriesTotal | 2 |
| SizeInterior | 700 - 1100 Sqft |
| Type | Row / Townhouse |
| UtilityWater | Municipal Water |
Parking
| Attached Garage | |
| Garage |
Land
| Acreage | No |
| FenceType | Fenced Yard |
| LandAmenities | Park, Public Transit, Schools |
| Sewer | Sanitary Sewer |
| SizeDepth | 108 Ft ,3 In |
| SizeFrontage | 18 Ft ,4 In |
| SizeIrregular | 18.4 X 108.3 Ft |
| SizeTotalText | 18.4 X 108.3 Ft |
Rooms
| Level | Type | Length | Width | Dimensions |
|---|---|---|---|---|
| Second Level | Primary Bedroom | 2.92 m | 5.26 m | 2.92 m x 5.26 m |
| Second Level | Bedroom 2 | 2.26 m | 2.95 m | 2.26 m x 2.95 m |
| Second Level | Bedroom 3 | 2.31 m | 2.95 m | 2.31 m x 2.95 m |
| Basement | Office | 5.03 m | 3.68 m | 5.03 m x 3.68 m |
| Basement | Laundry Room | 3.12 m | 2.51 m | 3.12 m x 2.51 m |
| Main Level | Living Room | 3.71 m | 3.15 m | 3.71 m x 3.15 m |
| Main Level | Dining Room | 2.95 m | 2.26 m | 2.95 m x 2.26 m |
| Main Level | Kitchen | 2.24 m | 3.76 m | 2.24 m x 3.76 m |
Interested?
Contact us for more information
Anna Ihnatiuk
Salesperson
8 Sampson Mews Suite 201 The Shops At Don Mills
Toronto, Ontario M3C 0H5





















