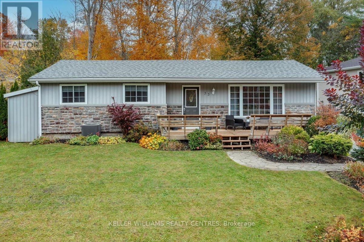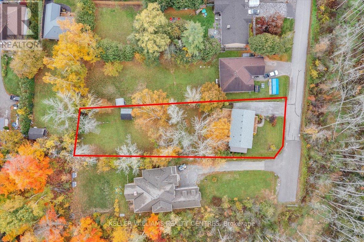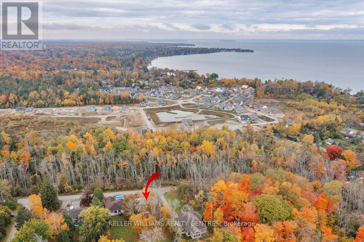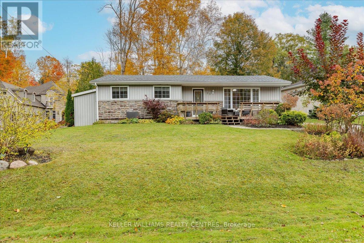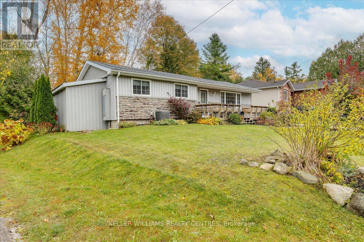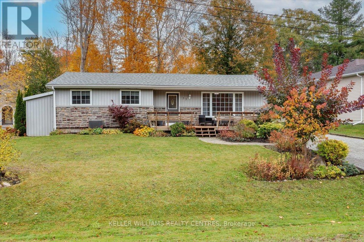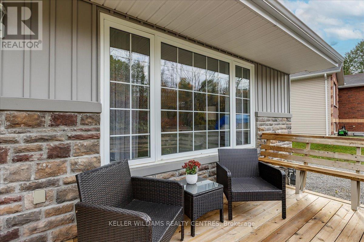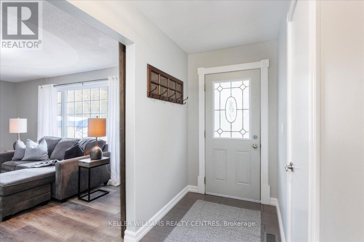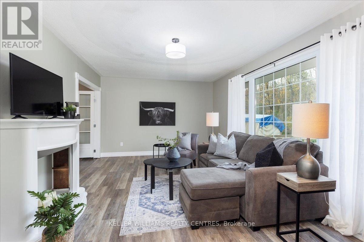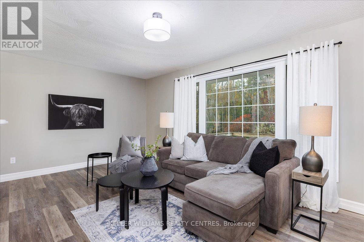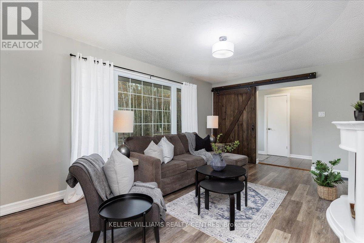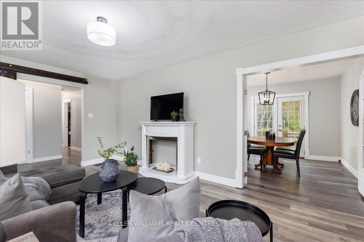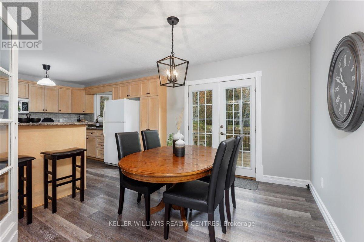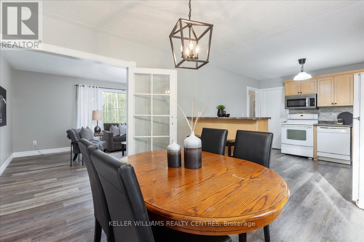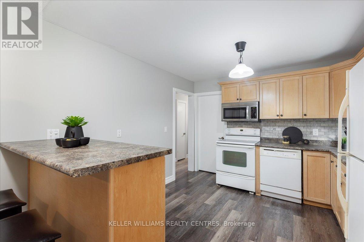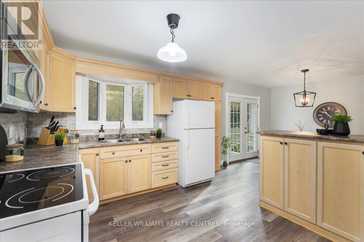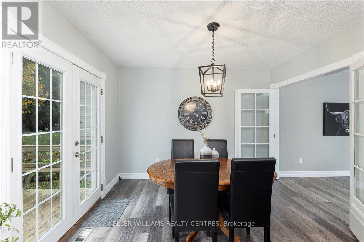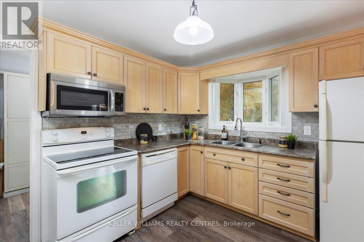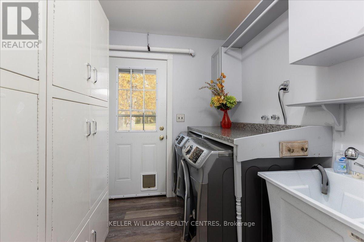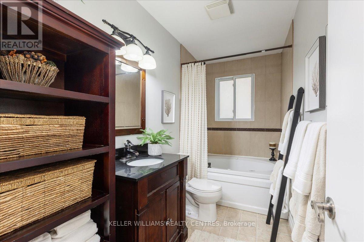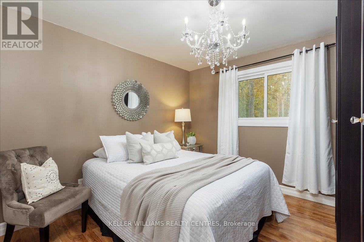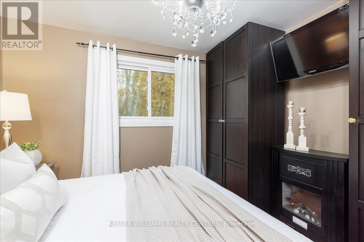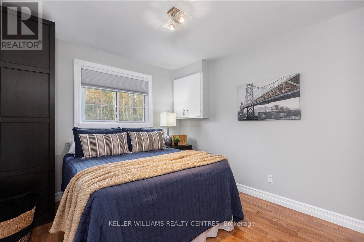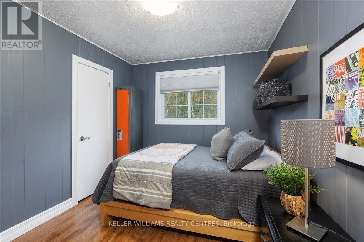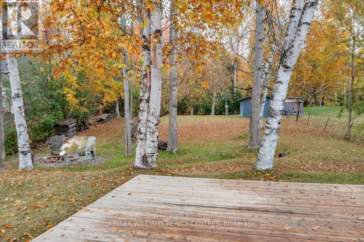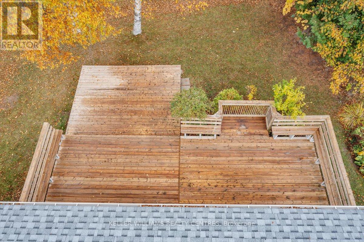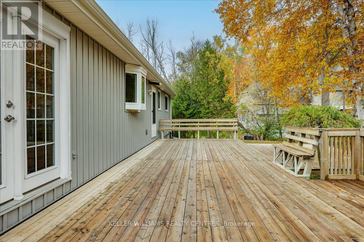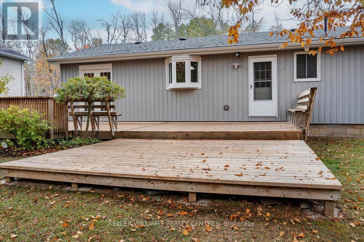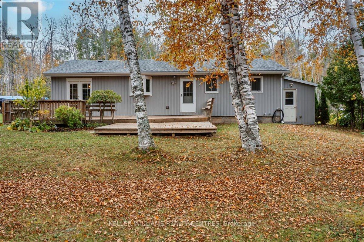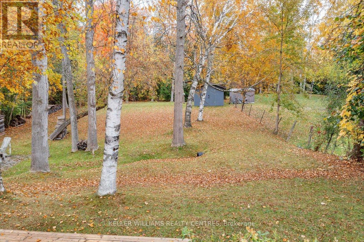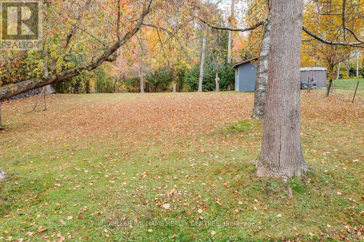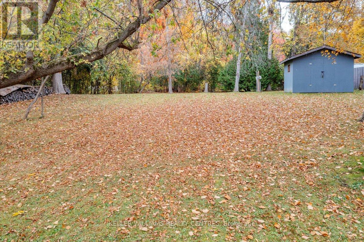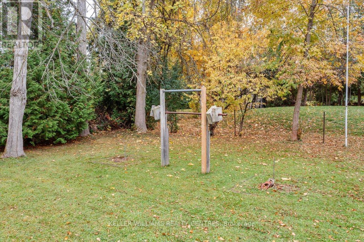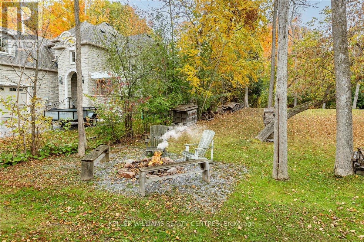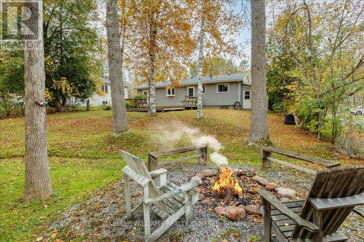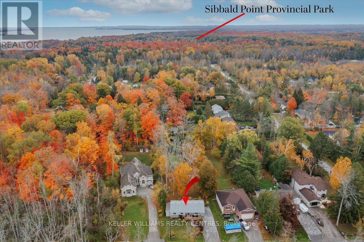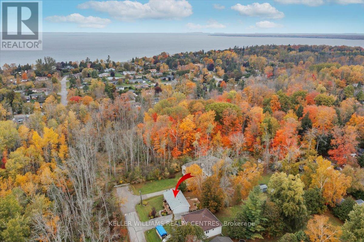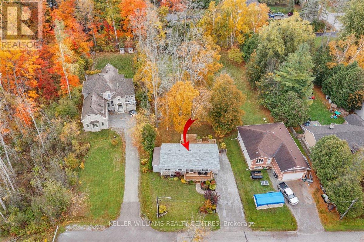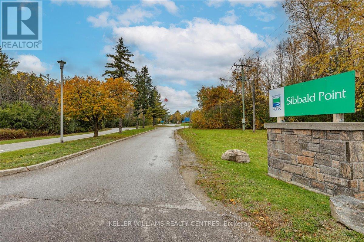33 Mourning Dove Road Georgina, Ontario L0E 1R0
$664,900
Charming 3-Bedroom Bungalow nestled on a quiet no-exit street and set on nearly half an acre, this delightful 3-bedroom Viceroy offers the perfect blend of comfort, privacy, and nature. Enjoy peaceful views of the surrounding forest, all within a short walk to Sibbald Point Provincial Park and the sparkling shores of Lake Simcoe. The home features a bright and spacious living room with a stylish barn door entry and a large picture window that fills the space with natural light. The eat-in kitchen and dining area provide plenty of room for family meals and gatherings, with a walk-out to a 30 Ft. x 12.5 Ft. tiered entertainer's deck-perfect for summer barbecues and outdoor living. Relax by the cozy firepit or unwind in your private, treed backyard, surrounded by nature. This year round residence offers a serene lifestyle just minutes from parks, trails, and the lake. (id:61852)
Property Details
| MLS® Number | N12478192 |
| Property Type | Single Family |
| Community Name | Sutton & Jackson's Point |
| AmenitiesNearBy | Beach, Golf Nearby, Place Of Worship, Schools |
| EquipmentType | Water Heater |
| Features | Carpet Free |
| ParkingSpaceTotal | 5 |
| RentalEquipmentType | Water Heater |
| Structure | Deck |
Building
| BathroomTotal | 1 |
| BedroomsAboveGround | 3 |
| BedroomsTotal | 3 |
| Appliances | Range, Water Treatment, Dishwasher, Dryer, Microwave, Stove, Washer, Refrigerator |
| ArchitecturalStyle | Bungalow |
| BasementType | Crawl Space |
| ConstructionStyleAttachment | Detached |
| CoolingType | Central Air Conditioning |
| ExteriorFinish | Vinyl Siding, Stone |
| FlooringType | Vinyl, Hardwood |
| FoundationType | Block |
| HeatingFuel | Natural Gas |
| HeatingType | Forced Air |
| StoriesTotal | 1 |
| SizeInterior | 1100 - 1500 Sqft |
| Type | House |
Parking
| No Garage |
Land
| Acreage | No |
| LandAmenities | Beach, Golf Nearby, Place Of Worship, Schools |
| LandscapeFeatures | Landscaped |
| Sewer | Septic System |
| SizeDepth | 267 Ft ,4 In |
| SizeFrontage | 66 Ft ,4 In |
| SizeIrregular | 66.4 X 267.4 Ft |
| SizeTotalText | 66.4 X 267.4 Ft |
| SurfaceWater | Lake/pond |
Rooms
| Level | Type | Length | Width | Dimensions |
|---|---|---|---|---|
| Main Level | Living Room | 5.56 m | 3.58 m | 5.56 m x 3.58 m |
| Main Level | Dining Room | 3.4 m | 2.95 m | 3.4 m x 2.95 m |
| Main Level | Kitchen | 3.81 m | 3.4 m | 3.81 m x 3.4 m |
| Main Level | Primary Bedroom | 3.33 m | 3.33 m | 3.33 m x 3.33 m |
| Main Level | Bedroom 2 | 3.15 m | 2.99 m | 3.15 m x 2.99 m |
| Main Level | Bedroom 3 | 3.15 m | 2.74 m | 3.15 m x 2.74 m |
| Main Level | Laundry Room | 3.35 m | 1.93 m | 3.35 m x 1.93 m |
Utilities
| Cable | Available |
| Electricity | Installed |
Interested?
Contact us for more information
Stephen M. Peroff
Salesperson
449 The Queensway S.
Keswick, Ontario L4P 2C9
Eli Peroff
Salesperson
