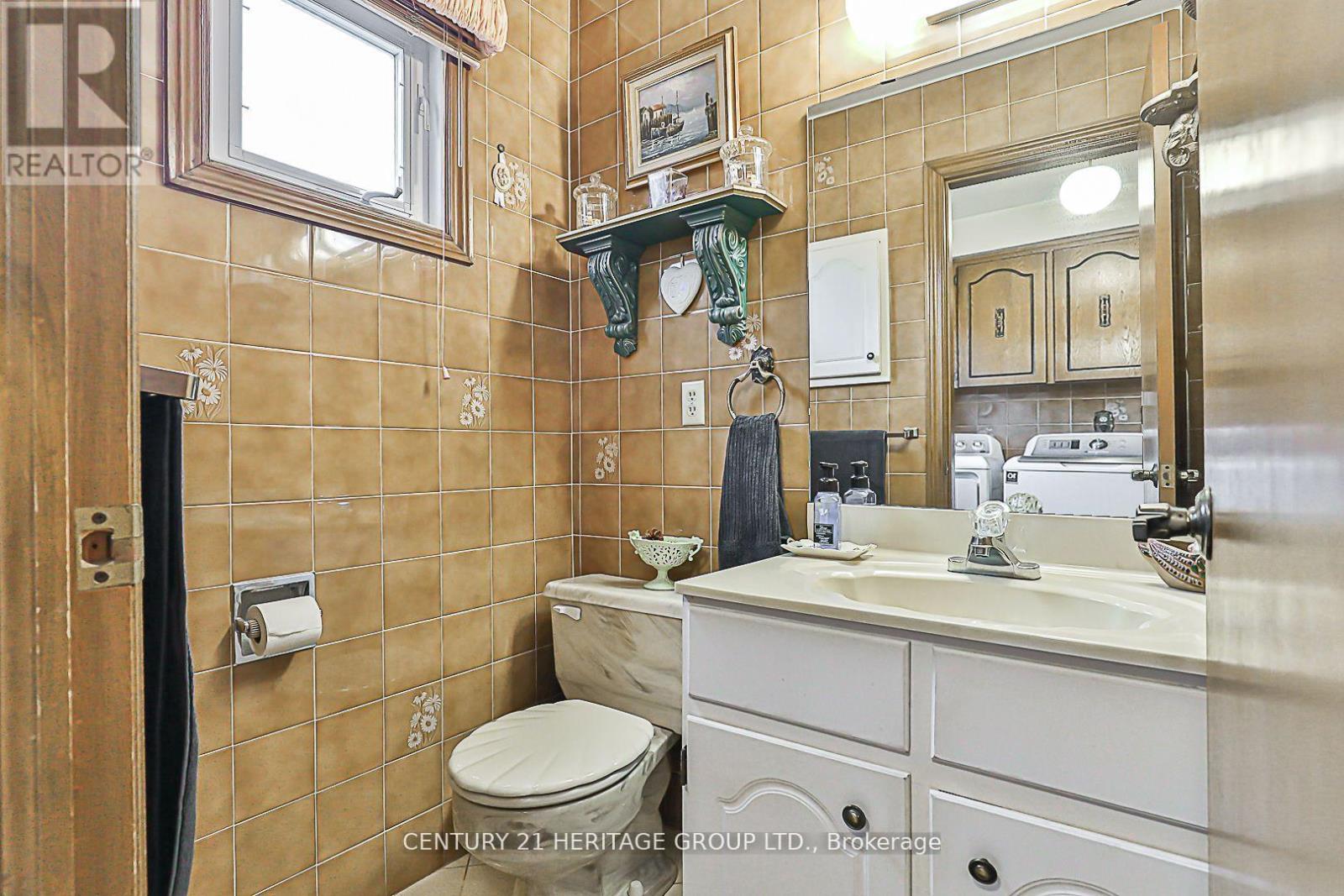33 May Avenue Richmond Hill, Ontario L4C 3S7
$2,398,000
*** Fantastic big lot SIZE 50 x 250 feet *** Best Location to Live In Richmond Hill with a huge back yard and Walking Distance To Yonge St, Absolutely Marvelous 4+1 Bedroom's Executive 2 Story Custom Build Home In One The Most Prestigious Area APX 4000 Sqft of living space, and no side walk walking distance to Yonge St and All Amenities, School, park, library, Wave Pool, Public transit, shops, minutes to 404/407, open concept kitchen and bar, living room, bedroom & bathroom. Huge front porch area and cold cellars and much more. *** NO SALE SIGN ON THE PROPERTY ***. ***EXTRAS*** 2 Fridge, 2 Stove, 2 Oven, Washer + Dryer, Dishwasher, 2 Fireplace, Alarm System, All Lights Fixtures, Window Coverings, Central Vacuum + Attachments, Garage door opener, Hot Water Tank/Furnace/Air Condition Are Owned, Backyard Shed!!!. (id:61852)
Property Details
| MLS® Number | N11907542 |
| Property Type | Single Family |
| Community Name | North Richvale |
| AmenitiesNearBy | Hospital, Public Transit |
| CommunityFeatures | Community Centre |
| EquipmentType | None |
| Features | In-law Suite |
| ParkingSpaceTotal | 8 |
| RentalEquipmentType | None |
| Structure | Patio(s), Shed |
Building
| BathroomTotal | 4 |
| BedroomsAboveGround | 4 |
| BedroomsBelowGround | 1 |
| BedroomsTotal | 5 |
| Age | 31 To 50 Years |
| Amenities | Fireplace(s) |
| Appliances | Central Vacuum |
| BasementDevelopment | Finished |
| BasementFeatures | Separate Entrance |
| BasementType | N/a (finished) |
| ConstructionStyleAttachment | Detached |
| CoolingType | Central Air Conditioning |
| ExteriorFinish | Brick |
| FireplacePresent | Yes |
| FireplaceType | Woodstove |
| FlooringType | Hardwood |
| HalfBathTotal | 1 |
| HeatingFuel | Natural Gas |
| HeatingType | Forced Air |
| StoriesTotal | 2 |
| SizeInterior | 2500 - 3000 Sqft |
| Type | House |
| UtilityWater | Municipal Water |
Parking
| Garage |
Land
| Acreage | No |
| LandAmenities | Hospital, Public Transit |
| Sewer | Sanitary Sewer |
| SizeDepth | 249 Ft ,4 In |
| SizeFrontage | 50 Ft |
| SizeIrregular | 50 X 249.4 Ft |
| SizeTotalText | 50 X 249.4 Ft |
| ZoningDescription | Single Family Detached R3 |
Rooms
| Level | Type | Length | Width | Dimensions |
|---|---|---|---|---|
| Second Level | Bedroom 4 | 3.35 m | 3.35 m | 3.35 m x 3.35 m |
| Second Level | Primary Bedroom | 5.49 m | 3.66 m | 5.49 m x 3.66 m |
| Second Level | Bedroom 2 | 4.27 m | 3.35 m | 4.27 m x 3.35 m |
| Second Level | Bedroom 3 | 3.96 m | 3.35 m | 3.96 m x 3.35 m |
| Basement | Recreational, Games Room | 5.18 m | 3.499 m | 5.18 m x 3.499 m |
| Basement | Bedroom | Measurements not available | ||
| Basement | Kitchen | 3.66 m | 4.57 m | 3.66 m x 4.57 m |
| Main Level | Foyer | 4.27 m | 4.57 m | 4.27 m x 4.57 m |
| Main Level | Living Room | 2.44 m | 3.5 m | 2.44 m x 3.5 m |
| Main Level | Dining Room | 2.44 m | 3.5 m | 2.44 m x 3.5 m |
| Main Level | Family Room | 3.35 m | 3.5 m | 3.35 m x 3.5 m |
| Main Level | Kitchen | 4.57 m | 4.57 m | 4.57 m x 4.57 m |
| Main Level | Eating Area | Measurements not available |
Interested?
Contact us for more information
Eli Rastikhah
Broker
11160 Yonge St # 3 & 7
Richmond Hill, Ontario L4S 1H5









































