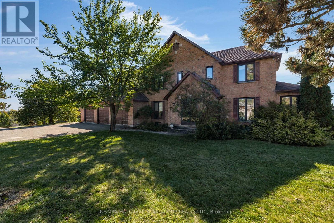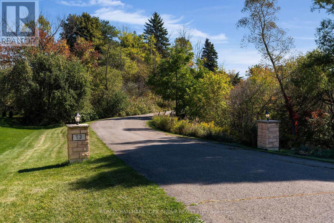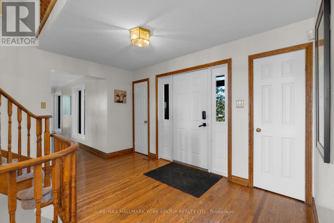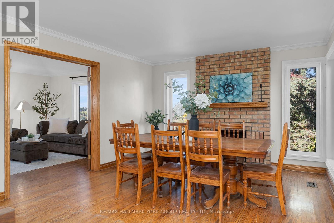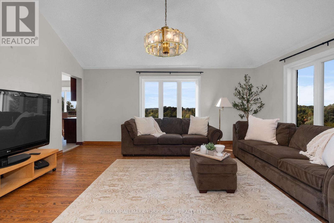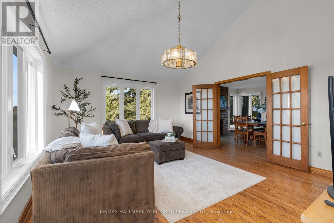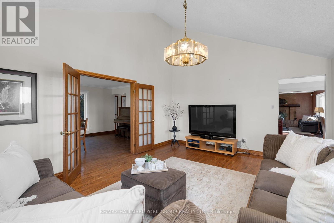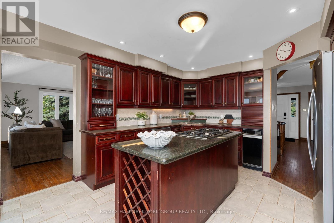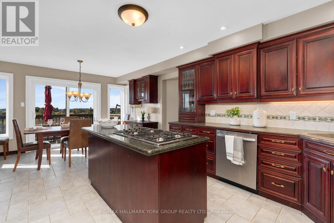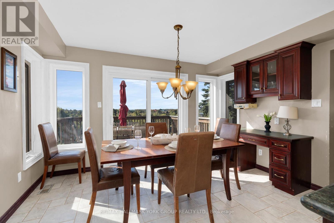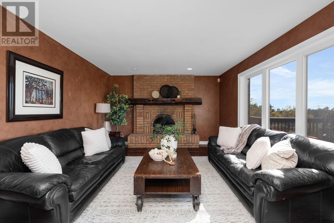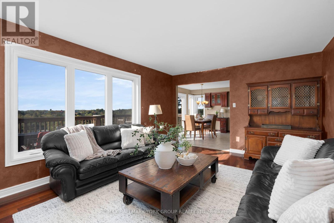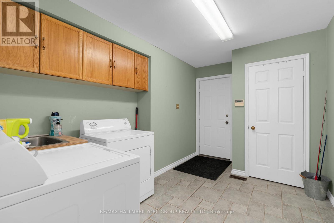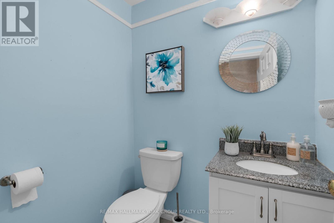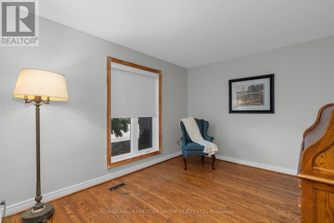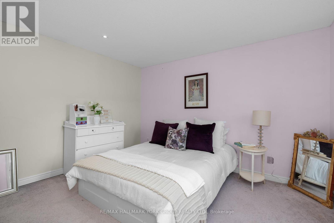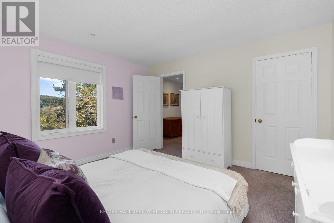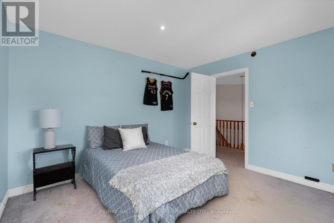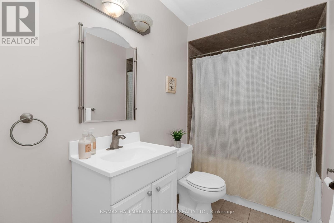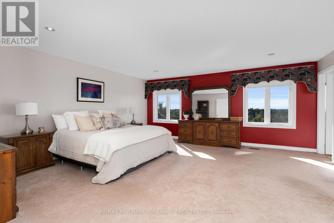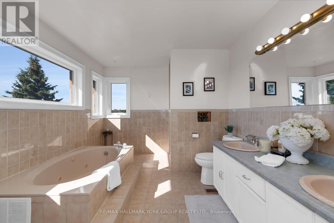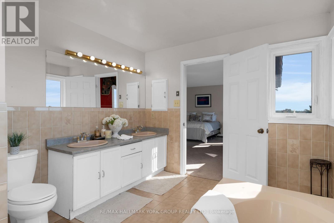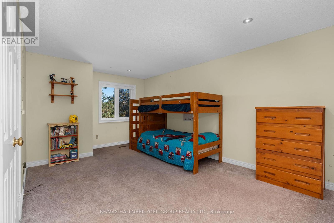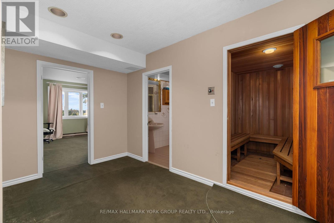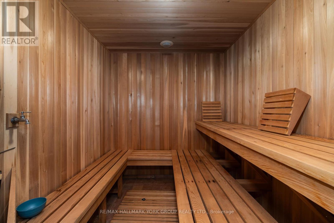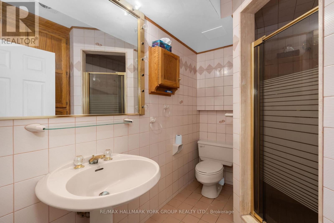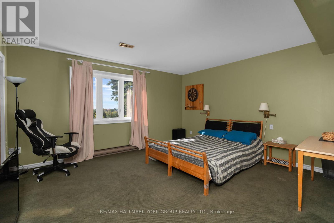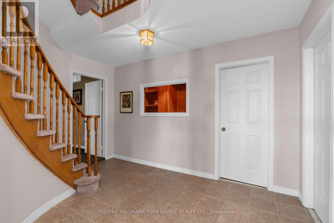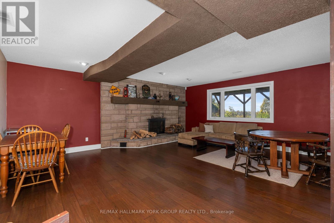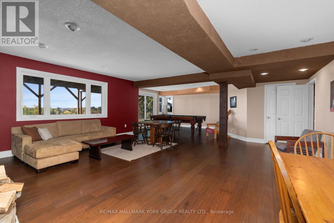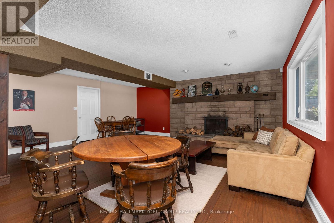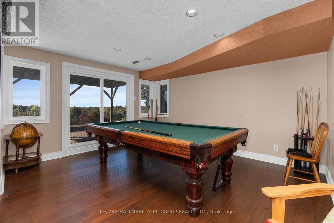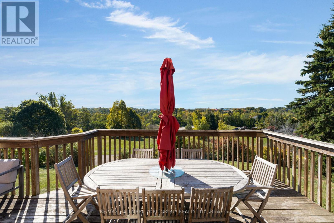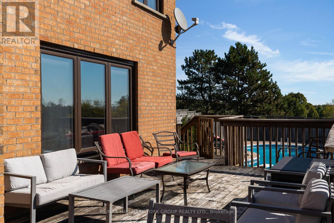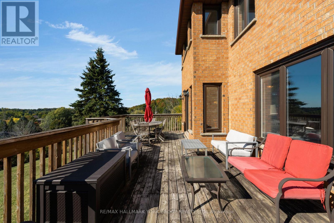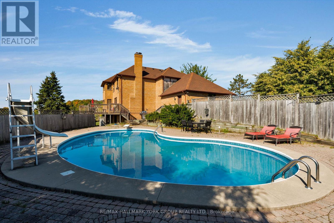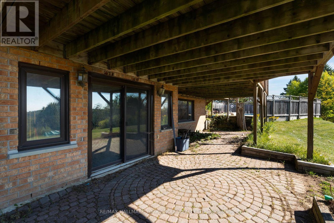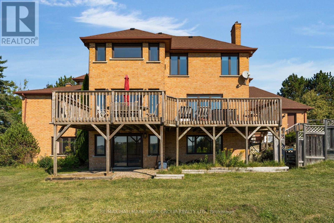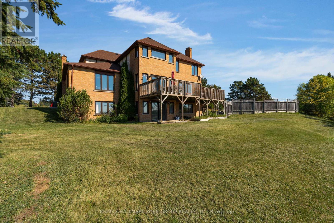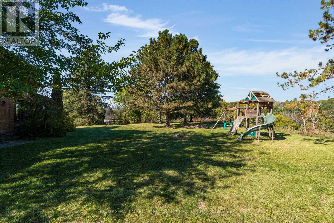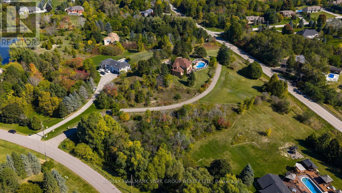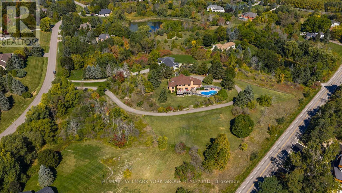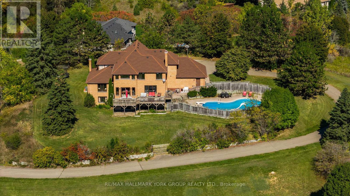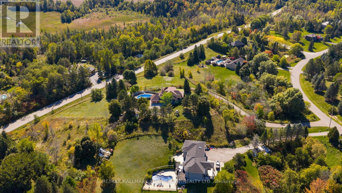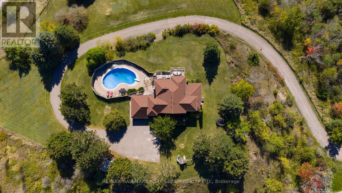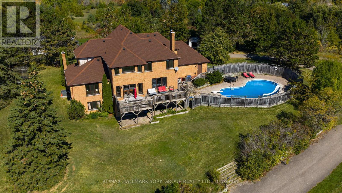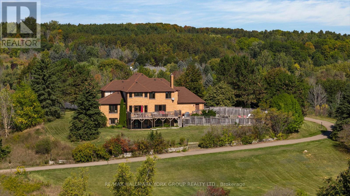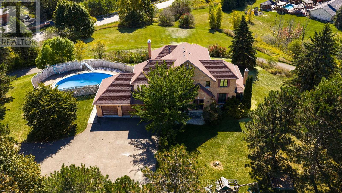33 Matson Drive Caledon, Ontario L7E 0A9
$1,848,000
Perched high on a hill in one of Palgrave's most sought-after estate communities, this over 4000 sq ft home sits on nearly 3.5 private acres surrounded by mature trees and breathtaking panoramic views of Caledon. Featuring 5 bedrooms and 4 bathrooms, this elegant home is filled with natural light from expansive windows that frame stunning vistas in every direction. Designed for both comfort and entertaining, the property boasts three brick fireplaces, a finished walkout basement, and a custom wine cellar. The heart of the home includes a bright kitchen with a built-in gas cooktop and spacious principal rooms, while outdoors you'll enjoy sun all day by the inground pool, plus a cedar lined sauna for year-round relaxation.With its seamless blend of space, privacy, and luxury features, plus newer roof, furnace, and windows already in place, this estate is an exceptional opportunity to create your dream retreat in one of Caledon's most prestigious enclaves. (id:61852)
Property Details
| MLS® Number | W12440479 |
| Property Type | Single Family |
| Community Name | Palgrave |
| Features | Wooded Area, Rolling, Sauna |
| ParkingSpaceTotal | 18 |
| PoolType | Inground Pool |
Building
| BathroomTotal | 4 |
| BedroomsAboveGround | 4 |
| BedroomsBelowGround | 1 |
| BedroomsTotal | 5 |
| Appliances | Water Heater, Dryer, Stove, Washer, Window Coverings, Refrigerator |
| BasementDevelopment | Finished |
| BasementFeatures | Walk Out |
| BasementType | N/a (finished) |
| ConstructionStyleAttachment | Detached |
| CoolingType | Central Air Conditioning |
| ExteriorFinish | Brick |
| FireplacePresent | Yes |
| FireplaceTotal | 3 |
| FlooringType | Ceramic, Carpeted, Hardwood |
| FoundationType | Block |
| HalfBathTotal | 1 |
| HeatingFuel | Natural Gas |
| HeatingType | Forced Air |
| StoriesTotal | 2 |
| SizeInterior | 3500 - 5000 Sqft |
| Type | House |
| UtilityWater | Municipal Water |
Parking
| Attached Garage | |
| Garage |
Land
| Acreage | Yes |
| Sewer | Septic System |
| SizeDepth | 699 Ft |
| SizeFrontage | 218 Ft |
| SizeIrregular | 218 X 699 Ft |
| SizeTotalText | 218 X 699 Ft|2 - 4.99 Acres |
Rooms
| Level | Type | Length | Width | Dimensions |
|---|---|---|---|---|
| Second Level | Bedroom | 5.59 m | 5.07 m | 5.59 m x 5.07 m |
| Second Level | Bedroom 2 | 4 m | 5.65 m | 4 m x 5.65 m |
| Second Level | Bedroom 3 | 12 m | 11.9 m | 12 m x 11.9 m |
| Second Level | Bedroom 4 | 3.55 m | 3.84 m | 3.55 m x 3.84 m |
| Basement | Bedroom 5 | 4.51 m | 4.17 m | 4.51 m x 4.17 m |
| Basement | Recreational, Games Room | 10.37 m | 7.62 m | 10.37 m x 7.62 m |
| Main Level | Kitchen | 4.01 m | 4.47 m | 4.01 m x 4.47 m |
| Main Level | Eating Area | 4.01 m | 2.19 m | 4.01 m x 2.19 m |
| Main Level | Living Room | 5.53 m | 4.48 m | 5.53 m x 4.48 m |
| Main Level | Den | 3.81 m | 3.27 m | 3.81 m x 3.27 m |
| Main Level | Dining Room | 5.53 m | 3.86 m | 5.53 m x 3.86 m |
https://www.realtor.ca/real-estate/28942321/33-matson-drive-caledon-palgrave-palgrave
Interested?
Contact us for more information
Karen Spencer
Salesperson
