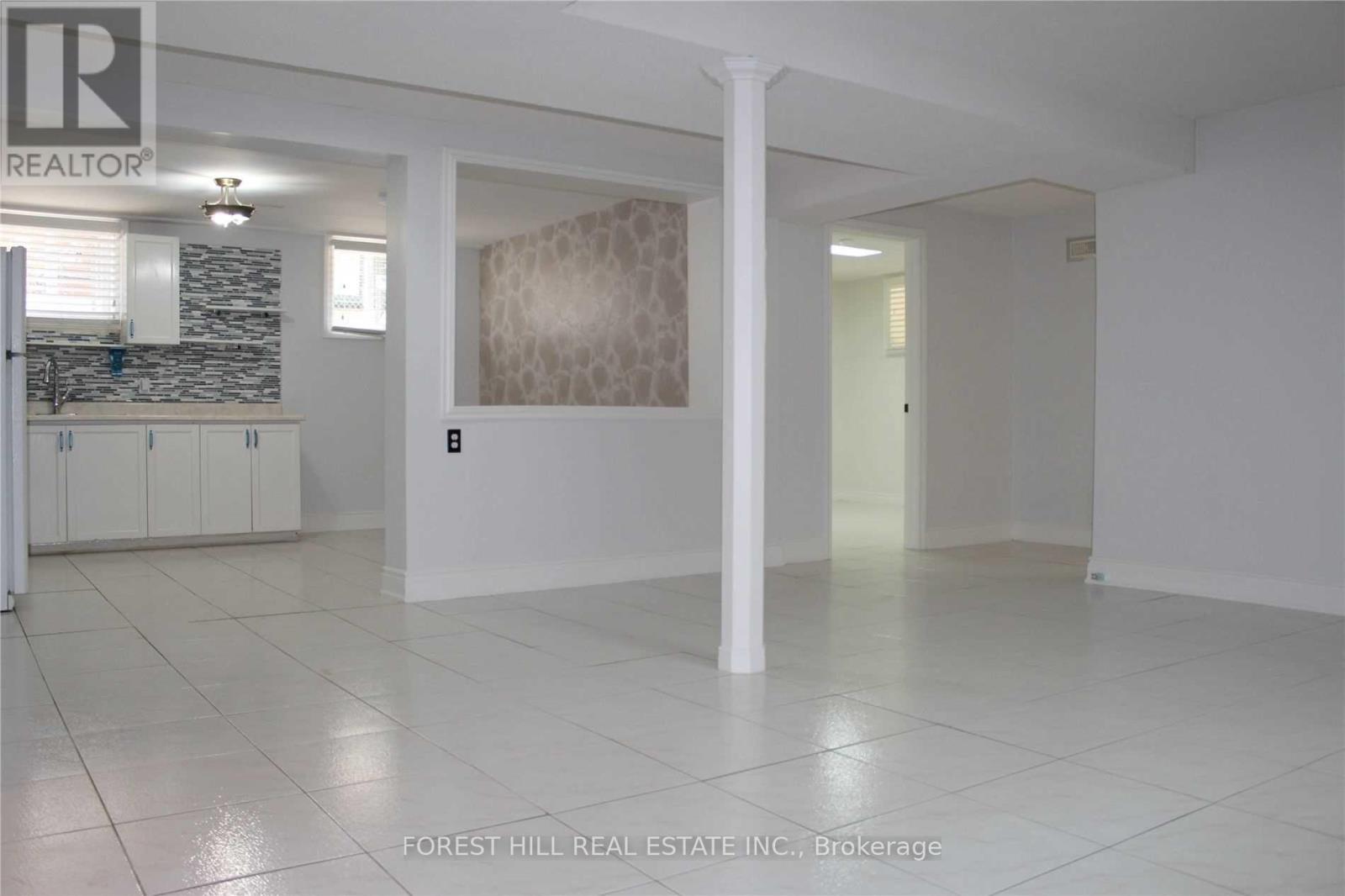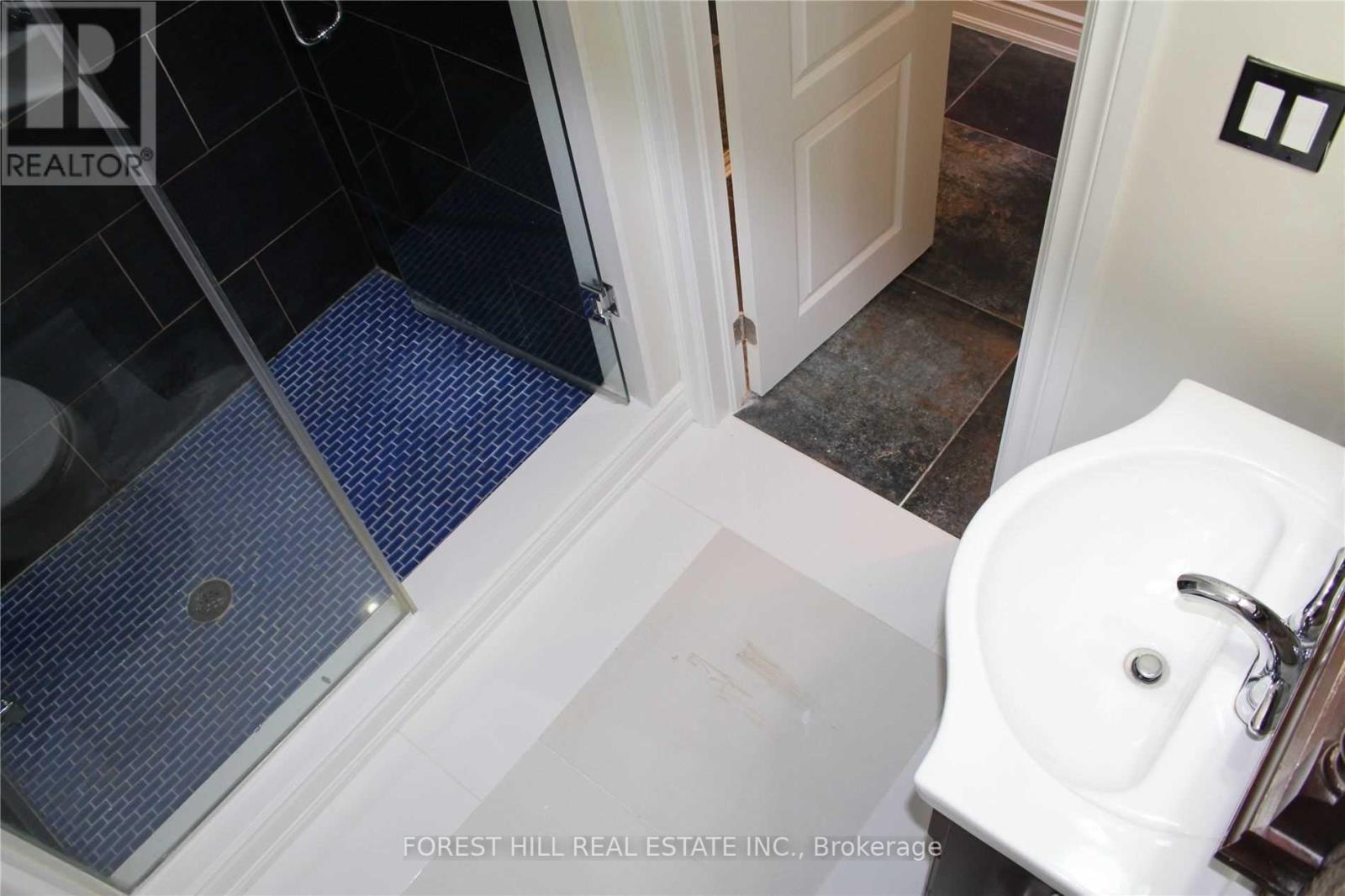33 Madawaska Avenue Toronto, Ontario M2M 2R1
$4,000 Monthly
Welcome to 33 Madawaska Ave., A Rare, Oversized Bungalow Sitting On A 40 Foot Wide South Lot Offering Great Daylight Exposure And A Beautifully Renovated Main Floor . This Home Is Sure To Check All Of Your Boxes With It's Custom Kitchen And Bar. Stylish Light Fixtures, Open Concept Layout, Heated Floor Powder Room And Master Ensuite. Large Deck & Backyard, Modern Design, A Short Walk To Yonge St. And Easy Access To Public Transit. (id:61852)
Property Details
| MLS® Number | C12109017 |
| Property Type | Single Family |
| Neigbourhood | Newtonbrook East |
| Community Name | Willowdale East |
| ParkingSpaceTotal | 3 |
Building
| BathroomTotal | 2 |
| BedroomsAboveGround | 2 |
| BedroomsTotal | 2 |
| Appliances | Water Heater - Tankless, Water Treatment |
| ArchitecturalStyle | Raised Bungalow |
| BasementDevelopment | Finished |
| BasementFeatures | Apartment In Basement, Walk Out |
| BasementType | N/a (finished) |
| ConstructionStyleAttachment | Detached |
| CoolingType | Central Air Conditioning |
| ExteriorFinish | Brick |
| FlooringType | Hardwood |
| HeatingFuel | Natural Gas |
| HeatingType | Hot Water Radiator Heat |
| StoriesTotal | 1 |
| Type | House |
| UtilityWater | Municipal Water |
Parking
| Garage |
Land
| Acreage | No |
| Sewer | Sanitary Sewer |
| SizeDepth | 122 Ft ,6 In |
| SizeFrontage | 40 Ft |
| SizeIrregular | 40 X 122.5 Ft |
| SizeTotalText | 40 X 122.5 Ft |
Rooms
| Level | Type | Length | Width | Dimensions |
|---|---|---|---|---|
| Main Level | Living Room | 5.46 m | 6.27 m | 5.46 m x 6.27 m |
| Main Level | Dining Room | 5.46 m | 6.27 m | 5.46 m x 6.27 m |
| Main Level | Bedroom | 6.25 m | 5 m | 6.25 m x 5 m |
| Main Level | Family Room | 4.8 m | 3.4 m | 4.8 m x 3.4 m |
| Main Level | Kitchen | 4.07 m | 3.99 m | 4.07 m x 3.99 m |
| Main Level | Bedroom 2 | 4 m | 2.84 m | 4 m x 2.84 m |
Interested?
Contact us for more information
Afshin Abdi
Salesperson
15 Lesmill Rd Unit 1
Toronto, Ontario M3B 2T3












