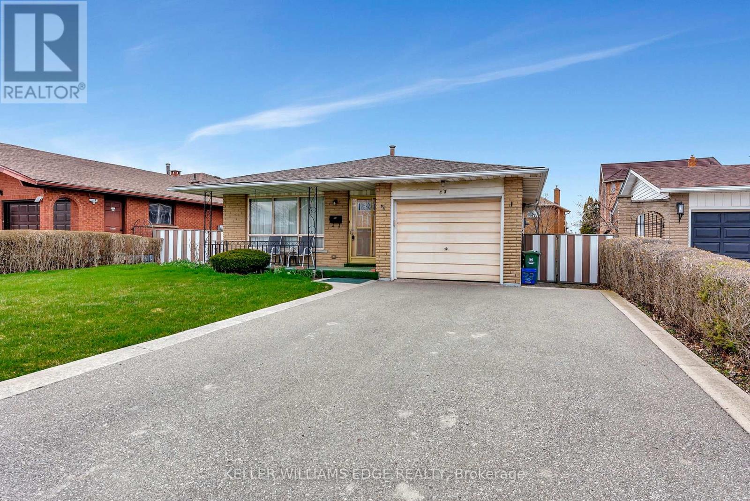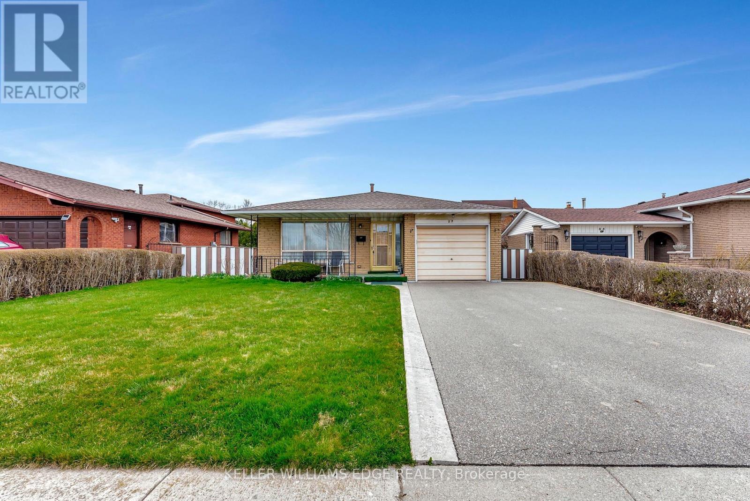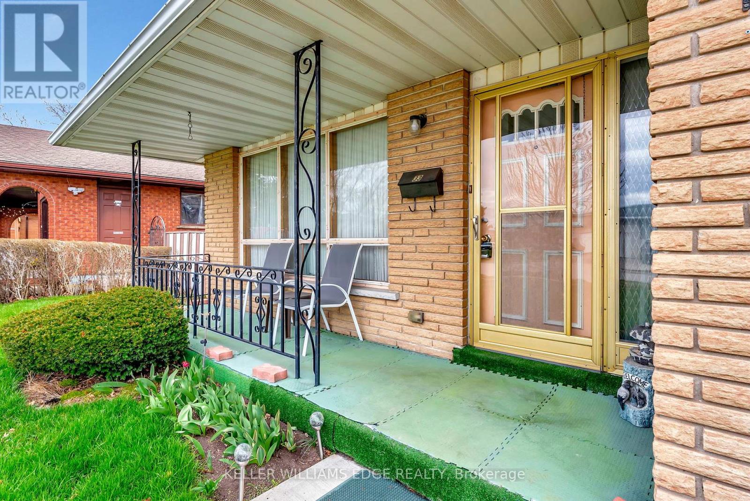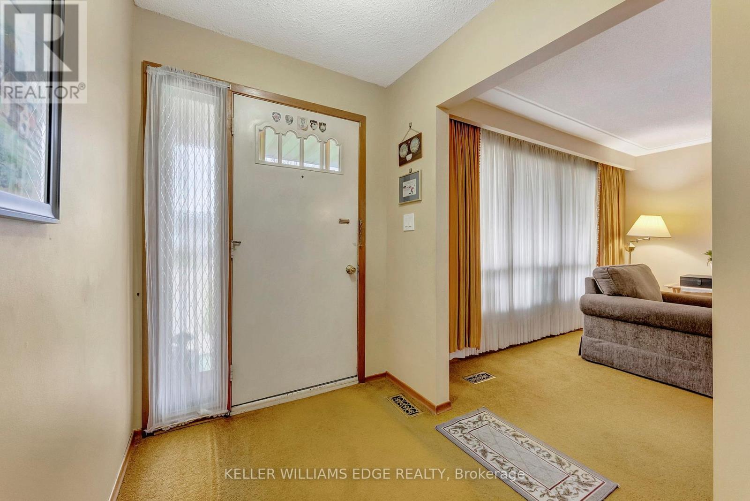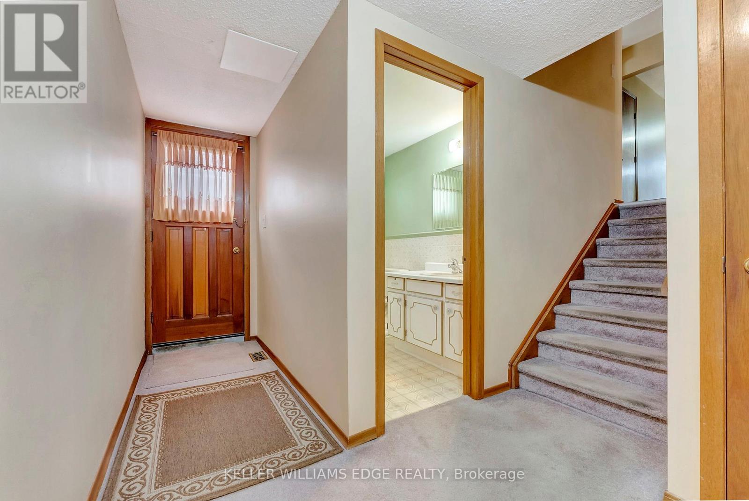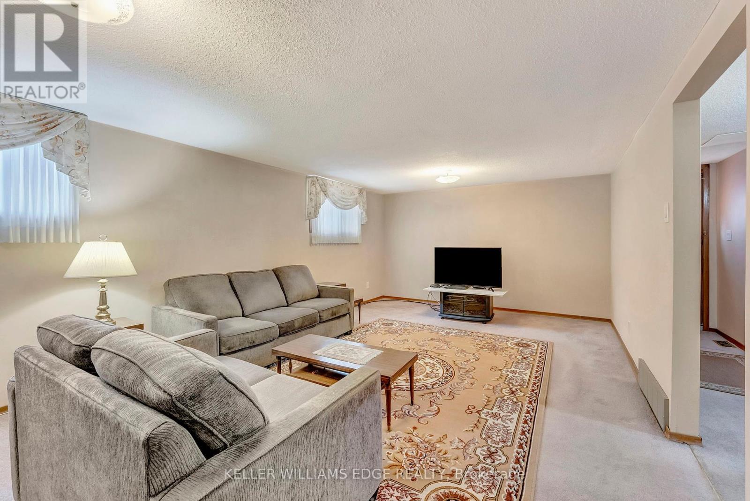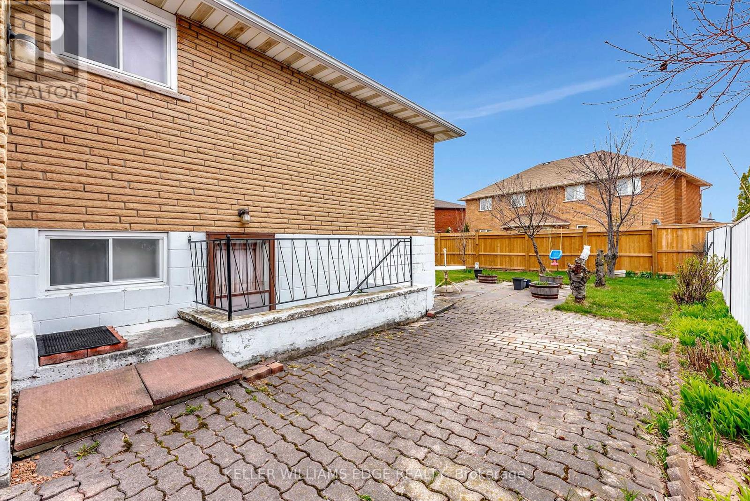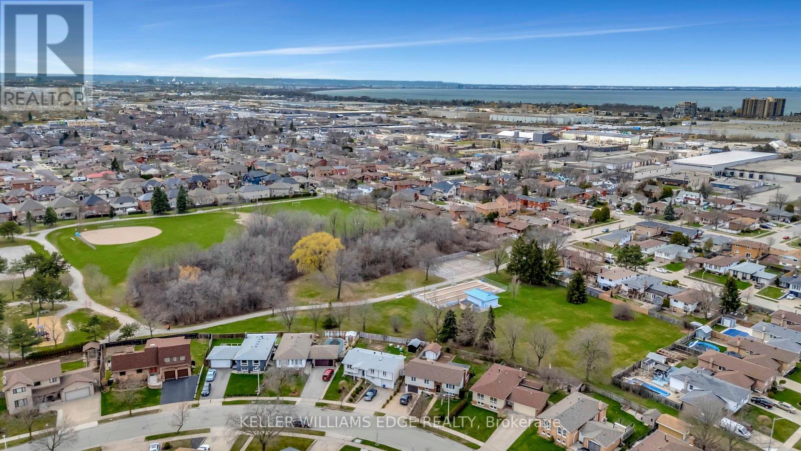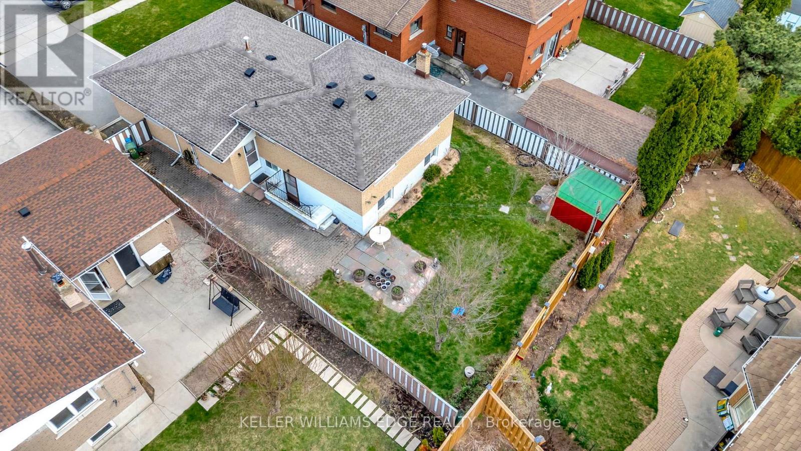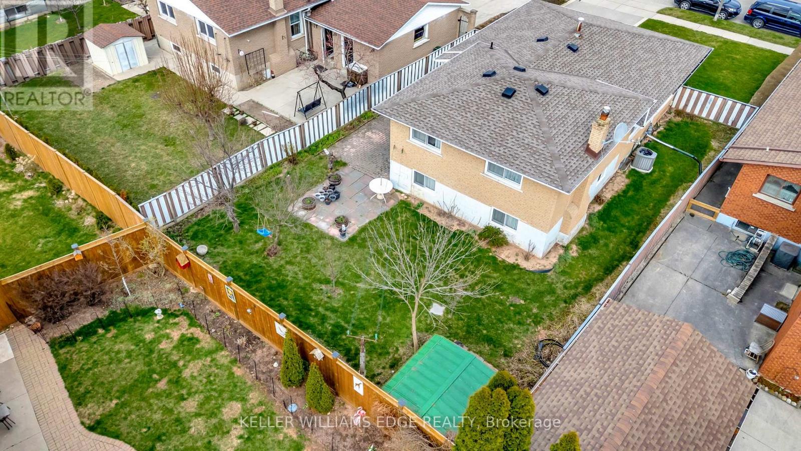33 Lynwood Drive Hamilton, Ontario L8E 3E8
$699,900
Welcome to 33 Lynwood Drive, a well-maintained 4-level backsplit located in the desirable Eastdale neighbourhood of Stoney Creek. This charming home offers 3 spacious bedrooms, a full 4-piece bathroom, and a convenient 2-piece bath on the lower level. Ideal for families or investors, the separate side entrance provides direct access to the lower level, offering in-law suite potential or flexible living arrangements. Enjoy the functional layout featuring a bright living/dining area, a cozy lower-level family room, and an eat-in kitchen with plenty of natural light. The attached single garage includes inside entry, and the double-wide private driveway accommodates parking for up to 4 vehiclesperfect for multiple drivers or guests. Located on a quiet, family-friendly street, this property is just minutes from schools, steps away from Ferris Park, shopping centres and quick highway accessmaking daily errands and commutes a breeze. A great opportunity to move into a mature neighbourhood with strong community roots. (id:61852)
Property Details
| MLS® Number | X12099083 |
| Property Type | Single Family |
| Community Name | Stoney Creek |
| AmenitiesNearBy | Schools, Public Transit, Park |
| EquipmentType | Water Heater |
| ParkingSpaceTotal | 5 |
| RentalEquipmentType | Water Heater |
| Structure | Shed |
Building
| BathroomTotal | 2 |
| BedroomsAboveGround | 3 |
| BedroomsTotal | 3 |
| Age | 51 To 99 Years |
| Amenities | Fireplace(s) |
| Appliances | Water Heater, Dishwasher, Dryer, Stove, Washer, Window Coverings, Refrigerator |
| BasementDevelopment | Finished |
| BasementType | N/a (finished) |
| ConstructionStyleAttachment | Detached |
| ConstructionStyleSplitLevel | Backsplit |
| CoolingType | Central Air Conditioning |
| ExteriorFinish | Brick |
| FireplacePresent | Yes |
| FireplaceTotal | 1 |
| FoundationType | Unknown |
| HalfBathTotal | 1 |
| HeatingFuel | Natural Gas |
| HeatingType | Forced Air |
| SizeInterior | 1100 - 1500 Sqft |
| Type | House |
| UtilityWater | Municipal Water |
Parking
| Attached Garage | |
| Garage |
Land
| Acreage | No |
| LandAmenities | Schools, Public Transit, Park |
| Sewer | Sanitary Sewer |
| SizeDepth | 109 Ft ,1 In |
| SizeFrontage | 52 Ft |
| SizeIrregular | 52 X 109.1 Ft |
| SizeTotalText | 52 X 109.1 Ft |
| ZoningDescription | R2 |
Rooms
| Level | Type | Length | Width | Dimensions |
|---|---|---|---|---|
| Second Level | Bedroom | 3.15 m | 4.24 m | 3.15 m x 4.24 m |
| Second Level | Bedroom 2 | 3.89 m | 3.02 m | 3.89 m x 3.02 m |
| Second Level | Bedroom 3 | 2.82 m | 2.74 m | 2.82 m x 2.74 m |
| Basement | Laundry Room | Measurements not available | ||
| Basement | Utility Room | Measurements not available | ||
| Lower Level | Family Room | 7.65 m | 3.94 m | 7.65 m x 3.94 m |
| Lower Level | Office | 2.82 m | 2.67 m | 2.82 m x 2.67 m |
| Main Level | Kitchen | 5.05 m | 2.97 m | 5.05 m x 2.97 m |
| Main Level | Dining Room | 3.86 m | 2.95 m | 3.86 m x 2.95 m |
| Main Level | Living Room | 3.89 m | 4.85 m | 3.89 m x 4.85 m |
https://www.realtor.ca/real-estate/28204188/33-lynwood-drive-hamilton-stoney-creek-stoney-creek
Interested?
Contact us for more information
Rosemary Elaine Ferroni
Salesperson
3185 Harvester Rd Unit 1a
Burlington, Ontario L7N 3N8
