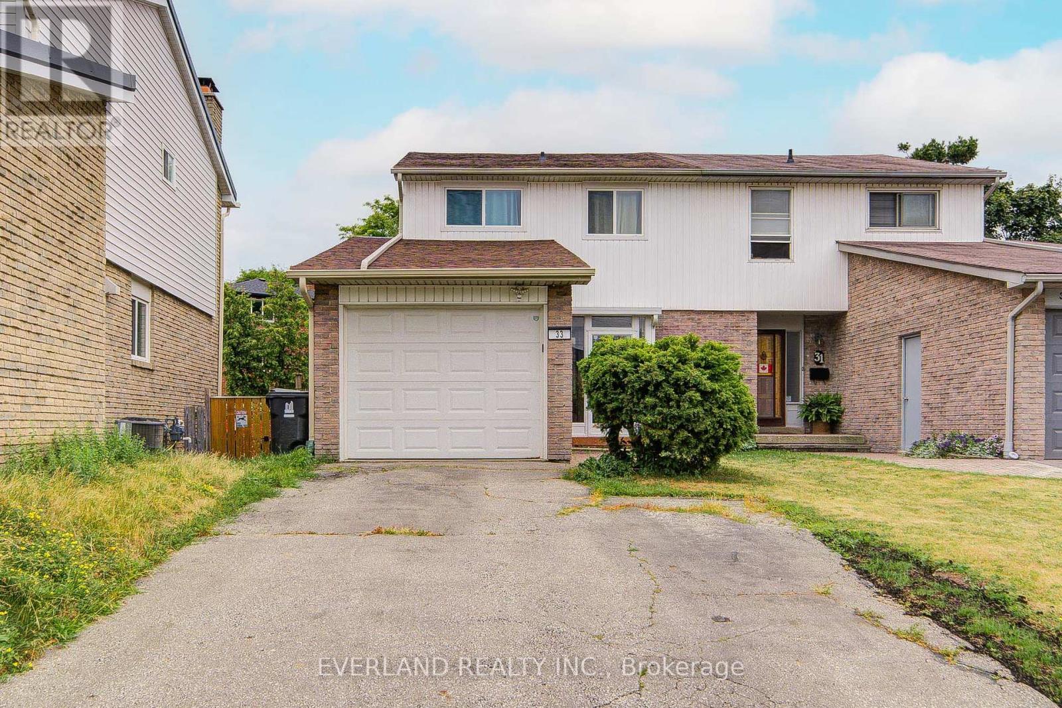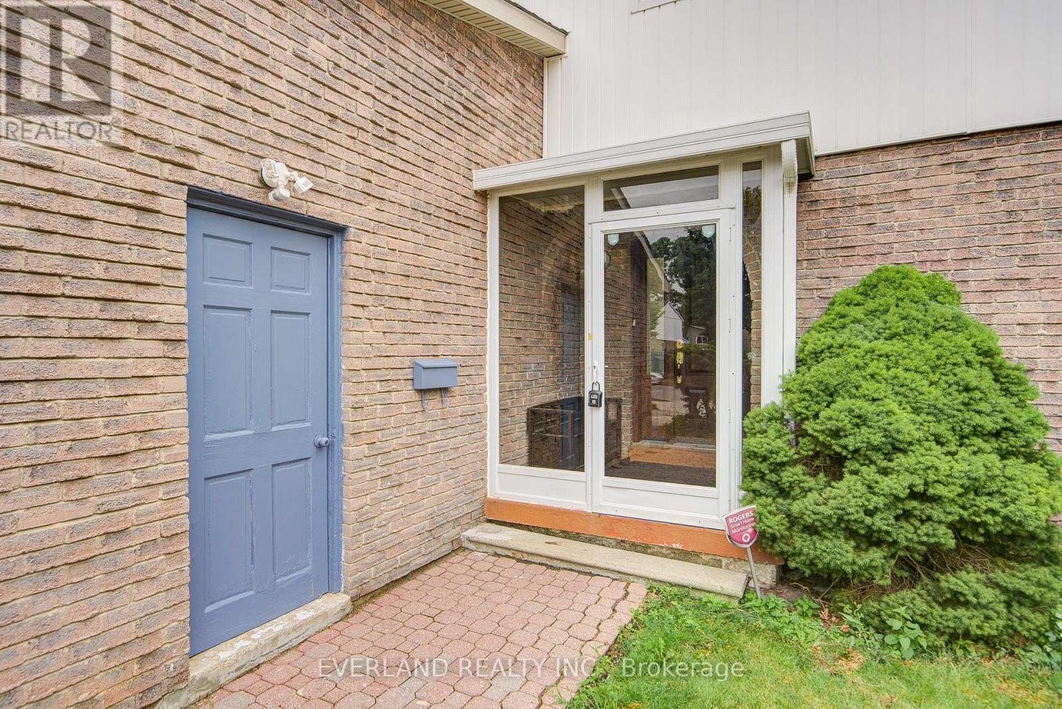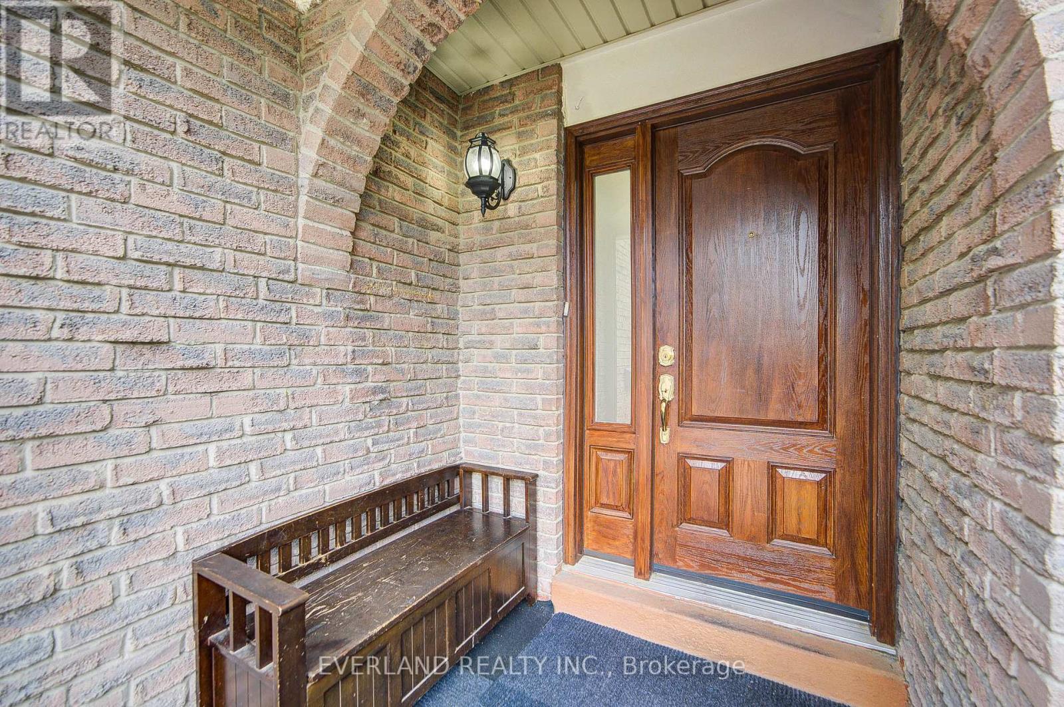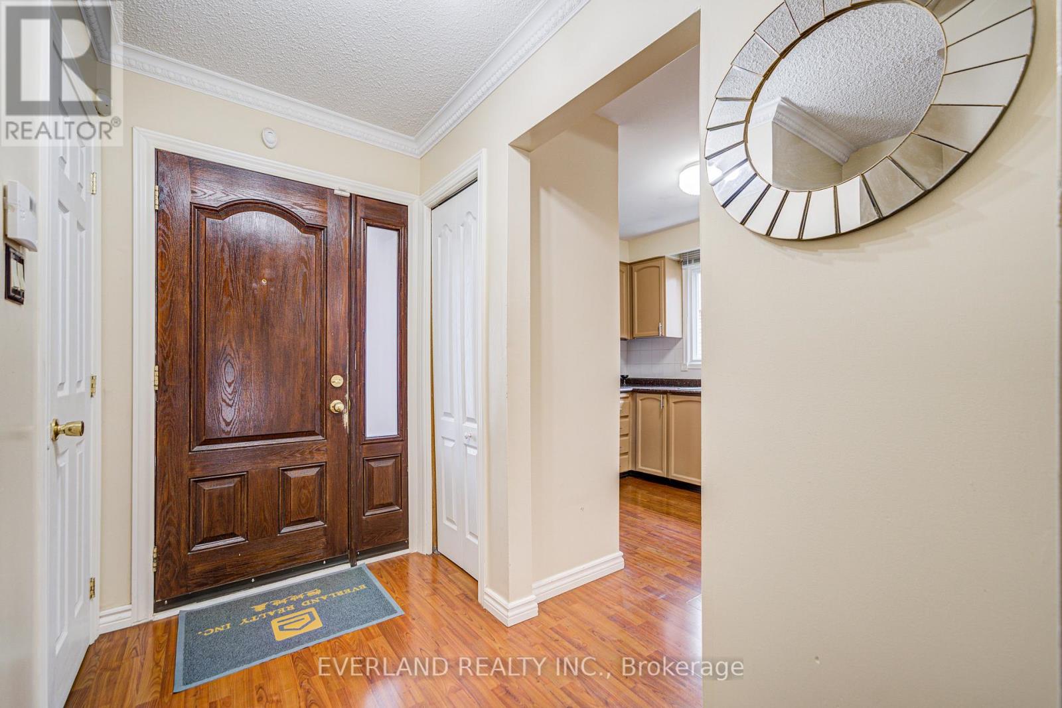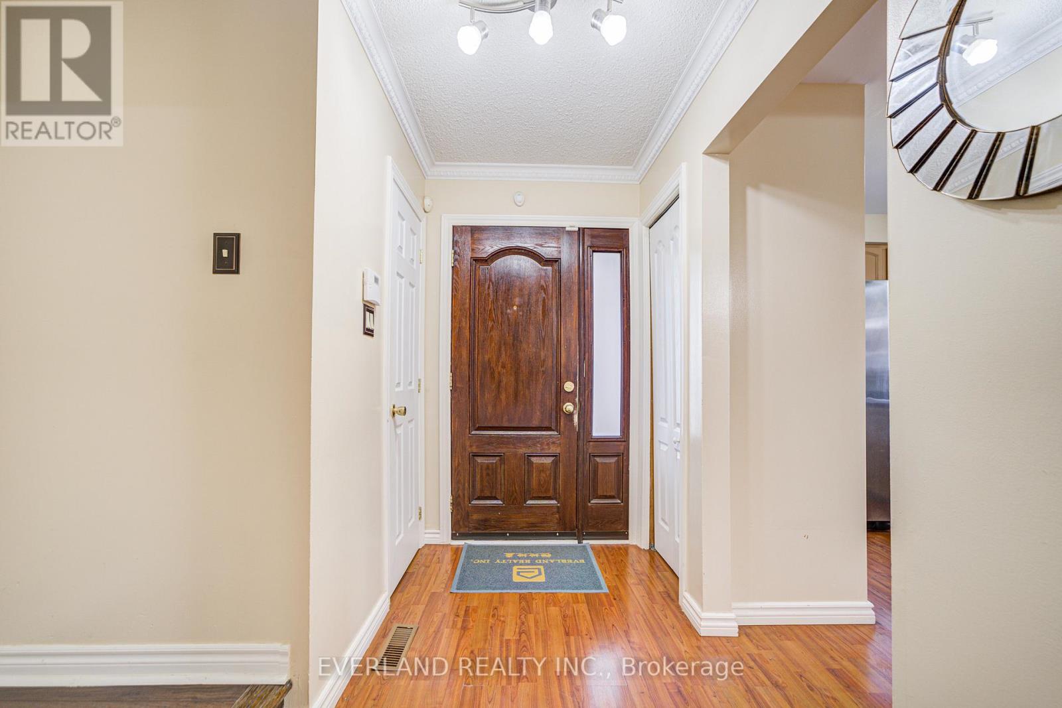33 Kennaley Crescent Toronto, Ontario M1V 1L6
$749,900
Semi Detached at High Demanding area @Midland/Finch**Bright & Spacious**Laminate Floor Through Out,5 Pcs Main Bath W/Granite C/T and Double Sink, Crown Molding, Portlights, C/T In Kitchen, Lovely Enclosed Porch & Deck, Fully Fenced/Deeper Yard, 3-Pc Bath With Glass Shower In Basement **Close To School, Parks, T.T.C., Shops. Easy Access To Hwy 401 and Go Train. (id:61852)
Property Details
| MLS® Number | E12314892 |
| Property Type | Single Family |
| Neigbourhood | Scarborough |
| Community Name | Agincourt North |
| Features | Carpet Free |
| ParkingSpaceTotal | 2 |
Building
| BathroomTotal | 3 |
| BedroomsAboveGround | 3 |
| BedroomsTotal | 3 |
| Appliances | Garage Door Opener Remote(s), Dryer, Garage Door Opener, Stove, Washer, Window Coverings, Refrigerator |
| BasementDevelopment | Finished |
| BasementType | N/a (finished) |
| ConstructionStyleAttachment | Semi-detached |
| CoolingType | Central Air Conditioning |
| ExteriorFinish | Brick, Vinyl Siding |
| FlooringType | Laminate, Ceramic |
| FoundationType | Concrete |
| HalfBathTotal | 1 |
| HeatingFuel | Natural Gas |
| HeatingType | Forced Air |
| StoriesTotal | 2 |
| SizeInterior | 1100 - 1500 Sqft |
| Type | House |
| UtilityWater | Municipal Water |
Parking
| Attached Garage | |
| Garage |
Land
| Acreage | No |
| Sewer | Sanitary Sewer |
| SizeDepth | 122 Ft ,10 In |
| SizeFrontage | 29 Ft ,2 In |
| SizeIrregular | 29.2 X 122.9 Ft ; Irreg Rear 35.41 Feet |
| SizeTotalText | 29.2 X 122.9 Ft ; Irreg Rear 35.41 Feet |
Rooms
| Level | Type | Length | Width | Dimensions |
|---|---|---|---|---|
| Second Level | Primary Bedroom | 5.6 m | 3.4 m | 5.6 m x 3.4 m |
| Second Level | Bedroom 2 | 5.4 m | 2.8 m | 5.4 m x 2.8 m |
| Second Level | Bedroom 3 | 3.8 m | 2.7 m | 3.8 m x 2.7 m |
| Basement | Recreational, Games Room | 5.27 m | 3.33 m | 5.27 m x 3.33 m |
| Basement | Laundry Room | 2.21 m | 1.95 m | 2.21 m x 1.95 m |
| Basement | Den | 3.4 m | 3.5 m | 3.4 m x 3.5 m |
| Ground Level | Dining Room | 3.2 m | 3.1 m | 3.2 m x 3.1 m |
| Ground Level | Kitchen | 4.2 m | 2.9 m | 4.2 m x 2.9 m |
| Ground Level | Living Room | 5.5 m | 3.6 m | 5.5 m x 3.6 m |
Interested?
Contact us for more information
Charlie Liu
Broker of Record
350 Hwy 7 East #ph1
Richmond Hill, Ontario L4B 3N2
