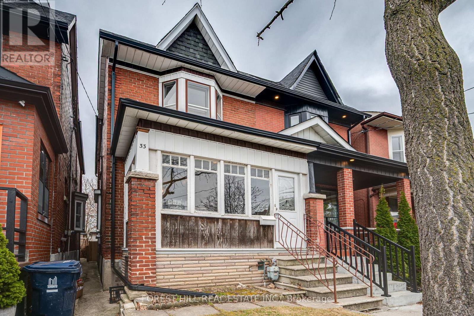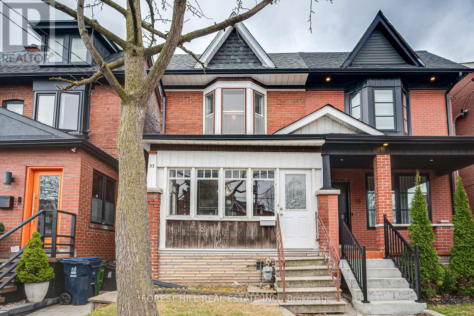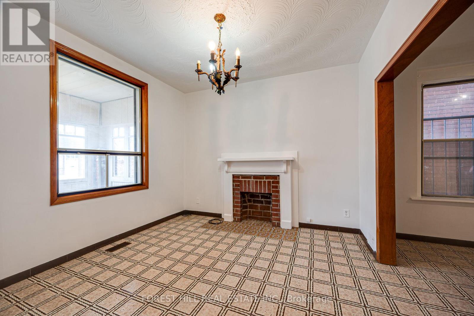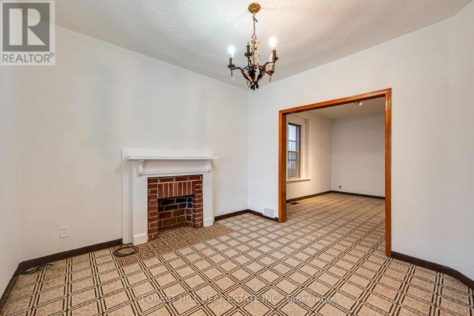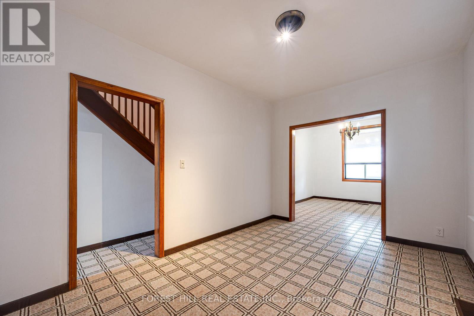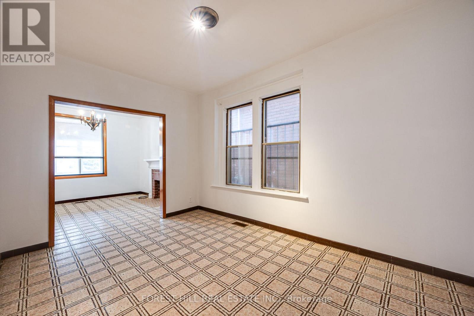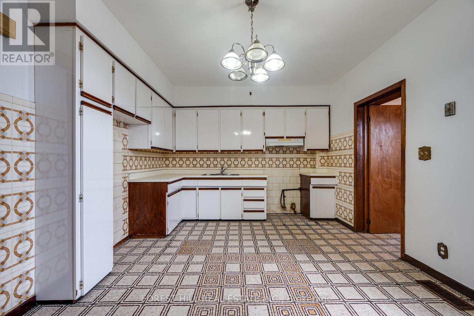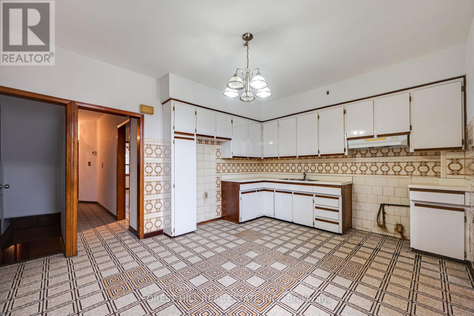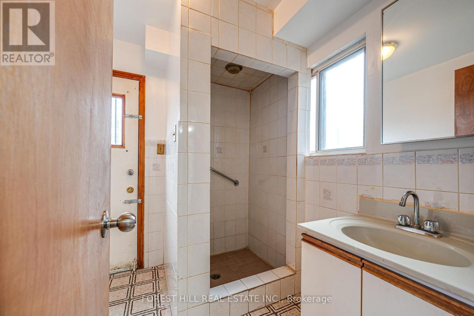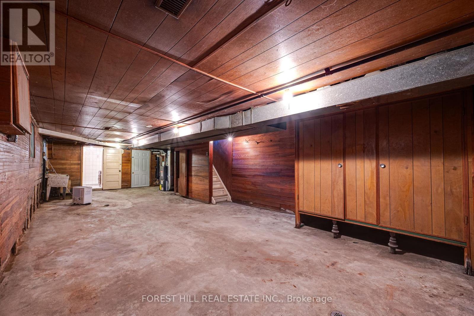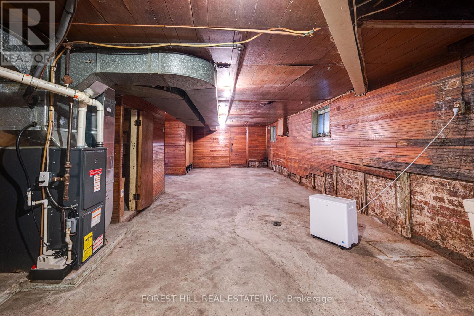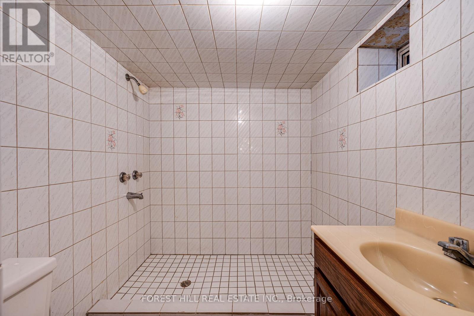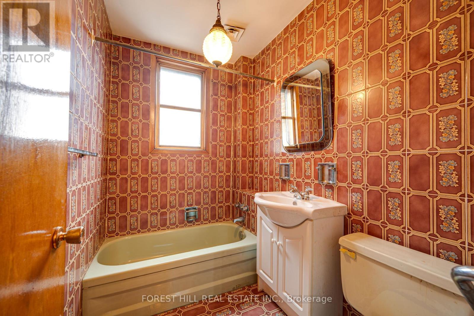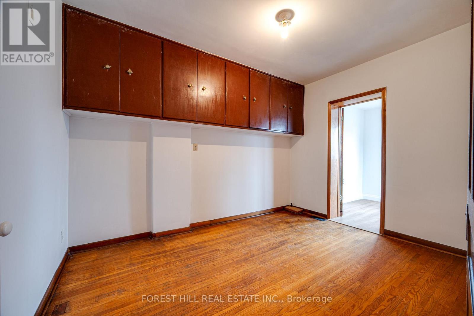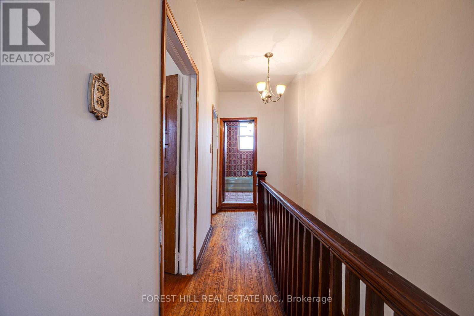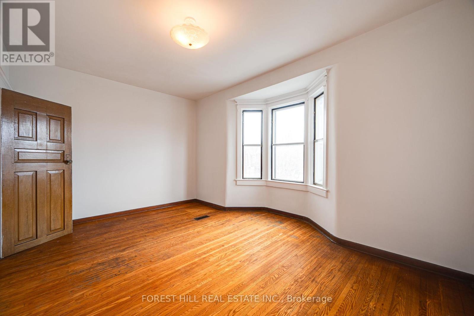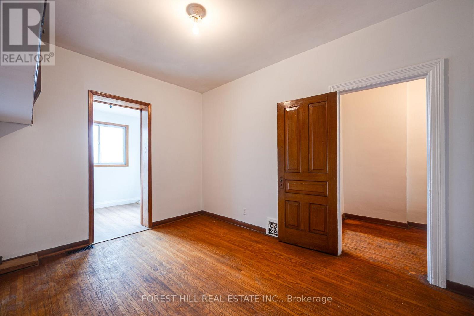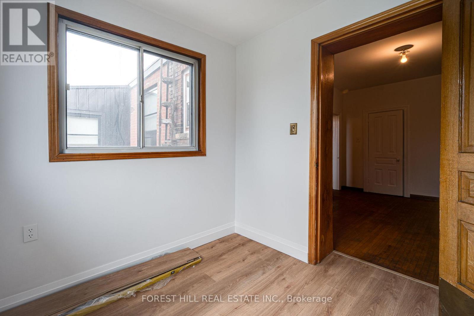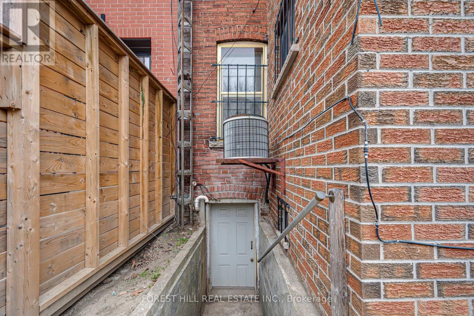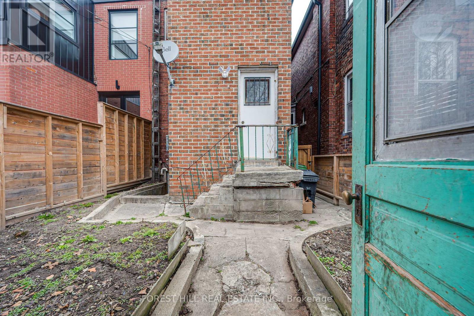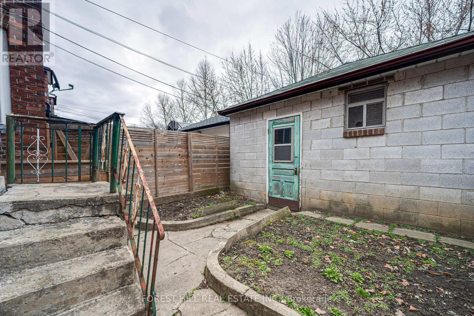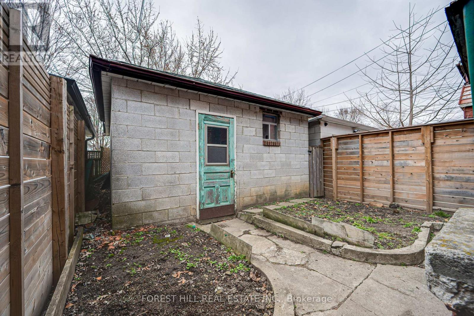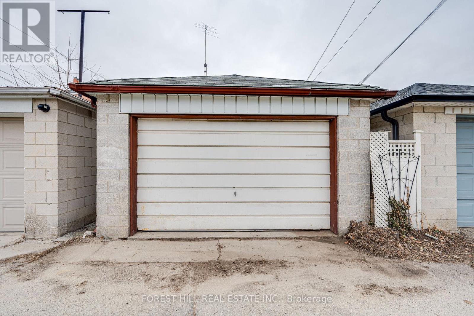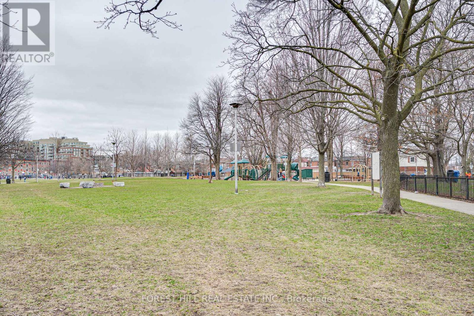33 Hounslow Heath Road Toronto, Ontario M6N 1G7
$875,000
This timeless Edwardian-style semi is perfectly situated between The Junction and Corso Italia, combining historic charm with endless possibilities. Its stately brick façade, bay window, and welcoming covered front porch create curb appeal that never goes out of style. Inside, soaring ceilings, a decorative fireplace mantel, and a formal dining room showcase the vintage character todays buyers adore while offering the ideal canvas to make it your own.Featuring 3 bedrooms, a spacious eat-in kitchen, and a rare main floor 3-piece bath with walkout to a fully fenced backyard, this home is filled with potential. The second floor includes a sun-filled primary bedroom and a versatile rear room with a bonus sitting area (previously a second kitchen), making it well-suited for modern family living or even a secondary suite.The full unfinished basement with a separate entrance adds further opportunity for expansion or creating additional living space. With a detached block garage, rear laneway access, and no neighbours behind just lush green space and Wadsworth Park this home offers privacy and a connection to nature in the heart of the city.Enjoy being steps from St. Clair West shops, Earlscourt Park & Community Centre, Stockyards Village, the TTC streetcar, and the future SmartTrack station. A rare find, this is a well-loved home just waiting for your touches to bring out its full potential. Neighbourhood favourites include Wallace Espresso, La Spesa Food Market, Wadsworth Park, Tavora Foods, and Joseph J. Piccininni Community Recreation Centre. (id:61852)
Property Details
| MLS® Number | W12373509 |
| Property Type | Single Family |
| Neigbourhood | Weston-Pelham Park |
| Community Name | Weston-Pellam Park |
| EquipmentType | Water Heater |
| Features | Lane, Carpet Free |
| ParkingSpaceTotal | 1 |
| RentalEquipmentType | Water Heater |
Building
| BathroomTotal | 3 |
| BedroomsAboveGround | 3 |
| BedroomsTotal | 3 |
| BasementDevelopment | Unfinished |
| BasementFeatures | Walk Out |
| BasementType | N/a (unfinished) |
| ConstructionStyleAttachment | Semi-detached |
| CoolingType | Central Air Conditioning |
| ExteriorFinish | Brick |
| FireplacePresent | Yes |
| FireplaceType | Free Standing Metal |
| FlooringType | Ceramic, Hardwood, Laminate |
| FoundationType | Unknown |
| HeatingFuel | Natural Gas |
| HeatingType | Forced Air |
| StoriesTotal | 2 |
| SizeInterior | 1100 - 1500 Sqft |
| Type | House |
| UtilityWater | Municipal Water |
Parking
| Detached Garage | |
| Garage |
Land
| Acreage | No |
| Sewer | Sanitary Sewer |
| SizeDepth | 100 Ft |
| SizeFrontage | 18 Ft ,4 In |
| SizeIrregular | 18.4 X 100 Ft |
| SizeTotalText | 18.4 X 100 Ft |
Rooms
| Level | Type | Length | Width | Dimensions |
|---|---|---|---|---|
| Second Level | Primary Bedroom | 4.57 m | 3.66 m | 4.57 m x 3.66 m |
| Second Level | Bedroom 2 | 3.51 m | 2.88 m | 3.51 m x 2.88 m |
| Second Level | Bedroom 3 | 4.04 m | 2.88 m | 4.04 m x 2.88 m |
| Second Level | Sitting Room | 2.27 m | 2.16 m | 2.27 m x 2.16 m |
| Basement | Other | 11.01 m | 4.42 m | 11.01 m x 4.42 m |
| Main Level | Mud Room | 4.24 m | 2.23 m | 4.24 m x 2.23 m |
| Main Level | Living Room | 3.26 m | 3.37 m | 3.26 m x 3.37 m |
| Main Level | Dining Room | 4.08 m | 2.85 m | 4.08 m x 2.85 m |
| Main Level | Kitchen | 4.56 m | 3.87 m | 4.56 m x 3.87 m |
Interested?
Contact us for more information
Joe Picozzi
Salesperson
659 St Clair Ave W
Toronto, Ontario M6C 1A7
