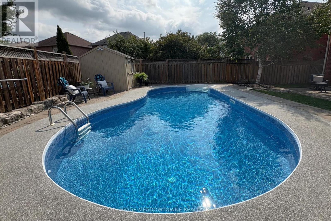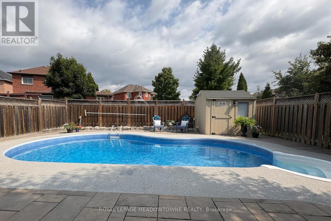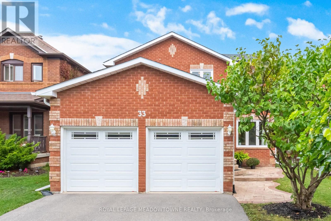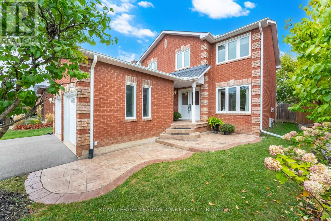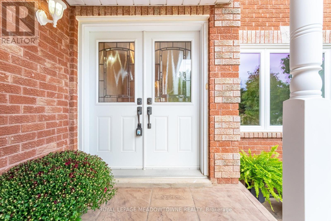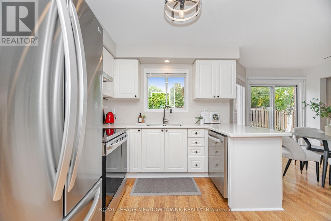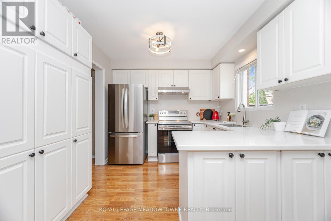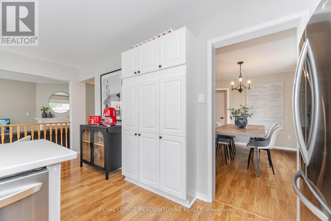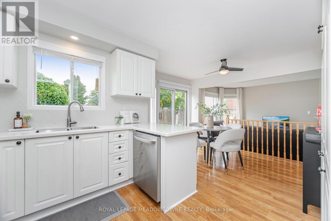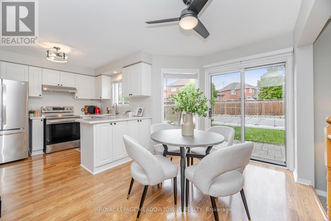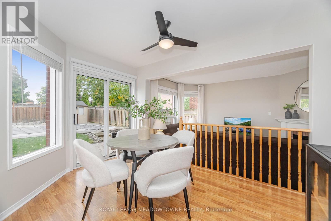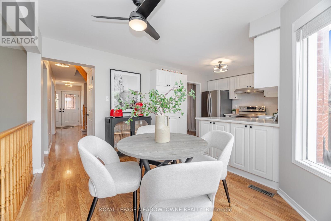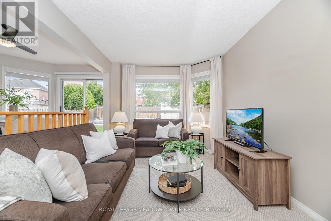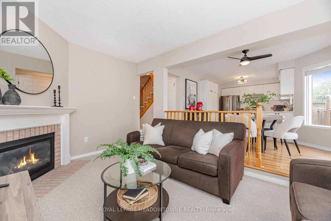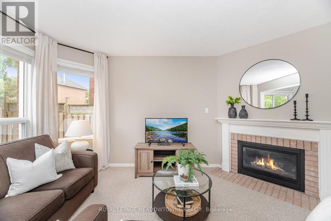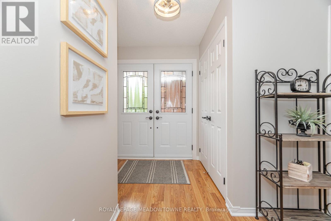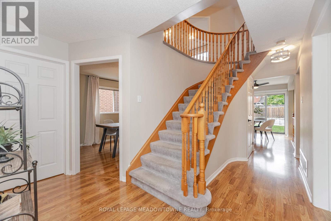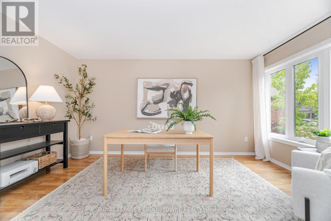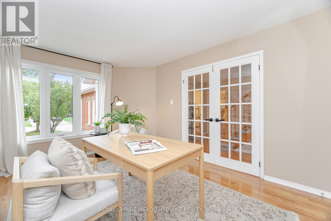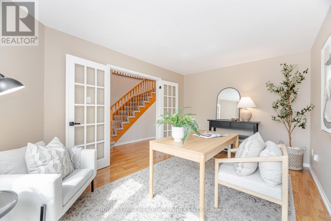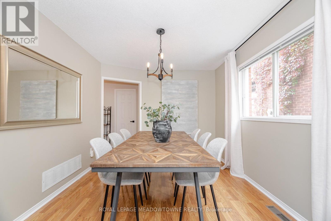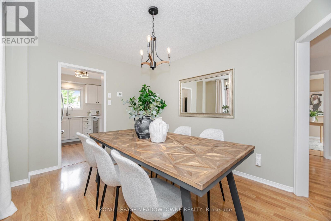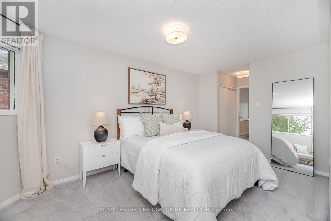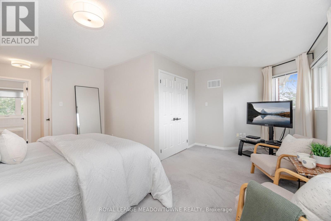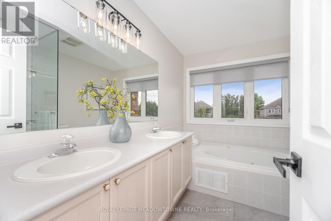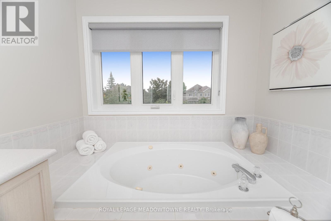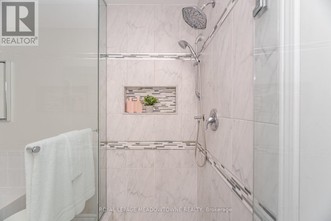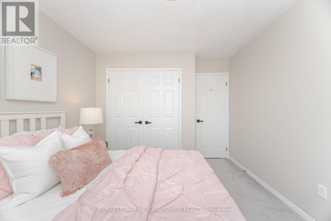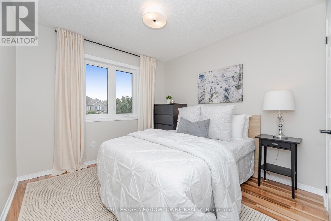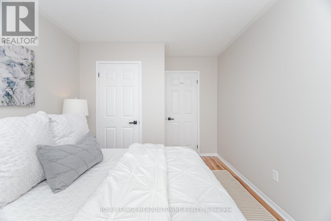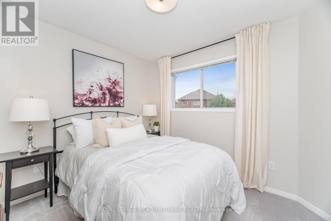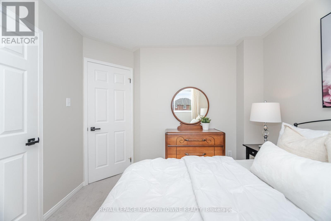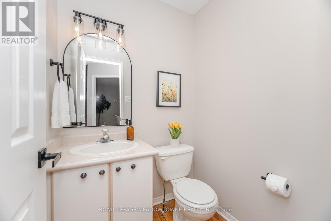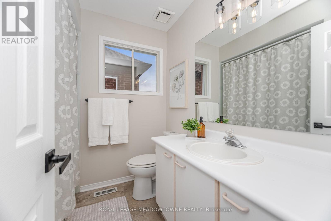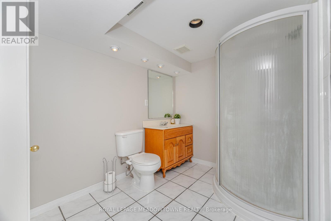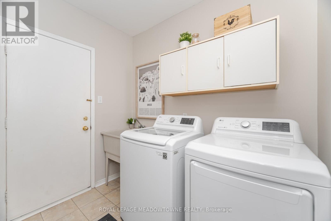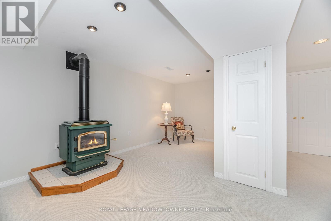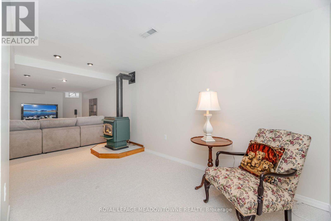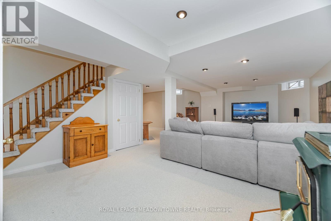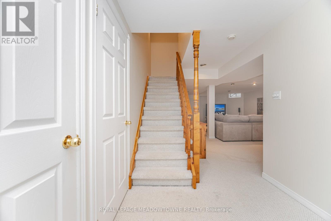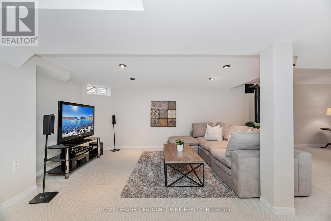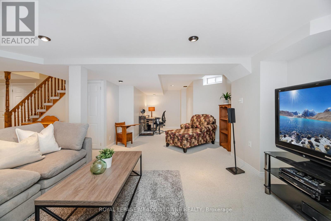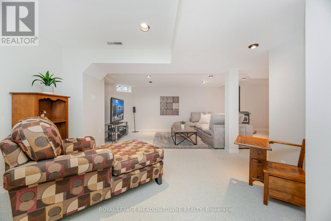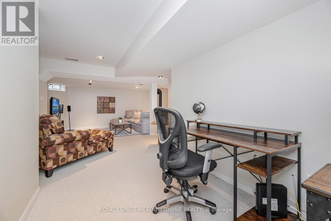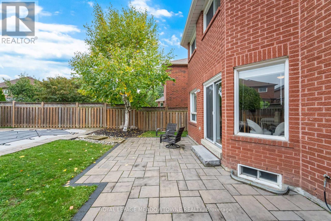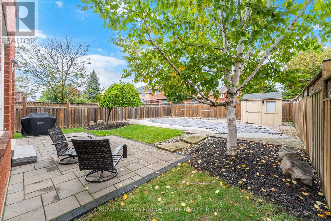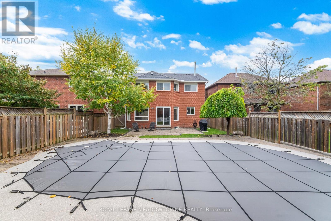33 Harrop Avenue Halton Hills, Ontario L7G 5R4
$1,200,000
Welcome to this move in ready 4-bedroom, 4-bathroom home in one of Georgetown's most sought-after neighbourhoods. Offering over 2,000 sq ft above grade, this property combines comfortable everyday living with thoughtful updates and plenty of room for the whole family. Inside, the bright main floor features mostly hard-surface flooring and a flowing layout designed for both daily life and entertaining. A curved staircase sets an elegant tone at the front entry, while the family room offers a higher ceiling and a gas fireplace for added warmth and character. The kitchen is finished with quartz countertops and a solid-surface backsplash, providing a clean, functional space for cooking and gathering. Main floor laundry adds extra convenience. Upstairs, well-sized bedrooms provide space to grow, and the finished lower level-complete with a full bathroom and second fireplace-extends your living area for movie nights, play space, or a private home office. Step outside to your private backyard retreat with an inground pool featuring a new liner (2023), plus plenty of space for relaxing or entertaining through the warmer months. The quiet street setting adds year-round peace and privacy. All of this is just minutes from Gellert Community Park, with trails, sports fields, playgrounds, a splash pad, and the Gellert Community Centre for fitness and recreation. Schools, shopping, and commuter routes are also close at hand, making everyday living easy and connected. Lovingly cared for and ready for its next chapter-book your private showing today. (id:61852)
Property Details
| MLS® Number | W12519910 |
| Property Type | Single Family |
| Community Name | Georgetown |
| AmenitiesNearBy | Hospital, Park, Schools, Golf Nearby |
| CommunityFeatures | Community Centre |
| EquipmentType | Water Heater |
| Features | Irregular Lot Size, Flat Site |
| ParkingSpaceTotal | 6 |
| PoolType | Inground Pool |
| RentalEquipmentType | Water Heater |
| Structure | Patio(s), Shed |
Building
| BathroomTotal | 4 |
| BedroomsAboveGround | 4 |
| BedroomsTotal | 4 |
| Age | 16 To 30 Years |
| Amenities | Fireplace(s) |
| Appliances | Garage Door Opener Remote(s), Water Heater, Blinds, Dishwasher, Dryer, Garage Door Opener, Hood Fan, Stove, Washer, Window Coverings, Refrigerator |
| BasementDevelopment | Finished |
| BasementType | N/a (finished) |
| ConstructionStyleAttachment | Detached |
| CoolingType | Central Air Conditioning |
| ExteriorFinish | Brick Veneer |
| FireProtection | Smoke Detectors |
| FireplacePresent | Yes |
| FireplaceTotal | 2 |
| FoundationType | Poured Concrete |
| HalfBathTotal | 1 |
| HeatingFuel | Natural Gas |
| HeatingType | Forced Air |
| StoriesTotal | 2 |
| SizeInterior | 2000 - 2500 Sqft |
| Type | House |
| UtilityWater | Municipal Water |
Parking
| Attached Garage | |
| Garage |
Land
| Acreage | No |
| FenceType | Fenced Yard |
| LandAmenities | Hospital, Park, Schools, Golf Nearby |
| LandscapeFeatures | Landscaped |
| Sewer | Sanitary Sewer |
| SizeDepth | 121 Ft ,3 In |
| SizeFrontage | 40 Ft |
| SizeIrregular | 40 X 121.3 Ft ; Trapezoid |
| SizeTotalText | 40 X 121.3 Ft ; Trapezoid |
| ZoningDescription | Ldr1-3 |
Rooms
| Level | Type | Length | Width | Dimensions |
|---|---|---|---|---|
| Second Level | Bedroom | 2.92 m | 3.02 m | 2.92 m x 3.02 m |
| Second Level | Bathroom | 2.03 m | 2.08 m | 2.03 m x 2.08 m |
| Second Level | Primary Bedroom | 4.9 m | 2.84 m | 4.9 m x 2.84 m |
| Second Level | Bathroom | 2.41 m | 2.97 m | 2.41 m x 2.97 m |
| Second Level | Bedroom | 3 m | 2.95 m | 3 m x 2.95 m |
| Second Level | Bedroom | 3.33 m | 3.07 m | 3.33 m x 3.07 m |
| Basement | Recreational, Games Room | 9.17 m | 4.22 m | 9.17 m x 4.22 m |
| Basement | Other | 2.24 m | 2.18 m | 2.24 m x 2.18 m |
| Basement | Utility Room | 4.5 m | 3.02 m | 4.5 m x 3.02 m |
| Basement | Bathroom | 2.11 m | 2.92 m | 2.11 m x 2.92 m |
| Main Level | Living Room | 4.6 m | 3.12 m | 4.6 m x 3.12 m |
| Main Level | Family Room | 4.72 m | 3.1 m | 4.72 m x 3.1 m |
| Main Level | Kitchen | 2.82 m | 5.44 m | 2.82 m x 5.44 m |
| Main Level | Dining Room | 3.76 m | 3 m | 3.76 m x 3 m |
| Main Level | Laundry Room | 2.41 m | 1.65 m | 2.41 m x 1.65 m |
| Main Level | Bathroom | 1.5 m | 1.37 m | 1.5 m x 1.37 m |
Utilities
| Electricity | Installed |
| Sewer | Installed |
https://www.realtor.ca/real-estate/29078432/33-harrop-avenue-halton-hills-georgetown-georgetown
Interested?
Contact us for more information
Erika Bird
Salesperson
475 Main Street East
Milton, Ontario L9T 1R1
Aubrey Bird
Salesperson
475 Main Street East
Milton, Ontario L9T 1R1
