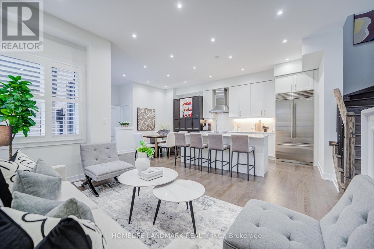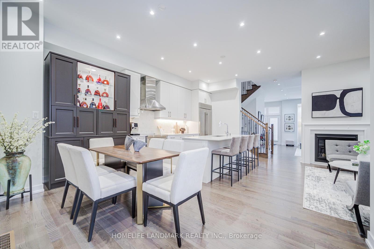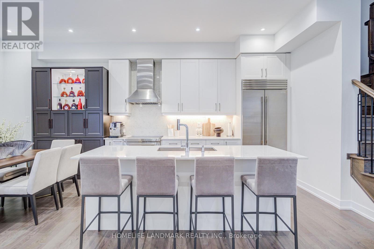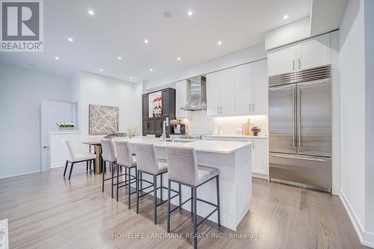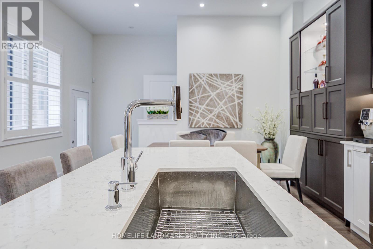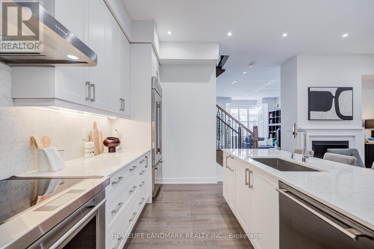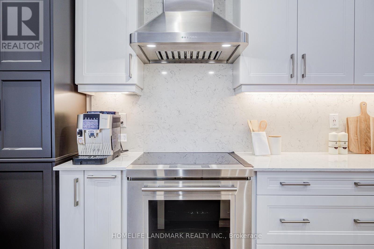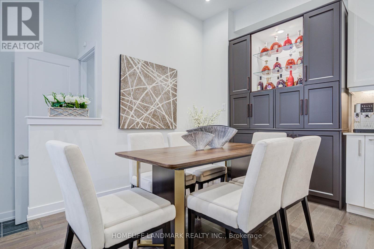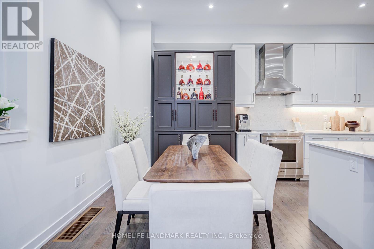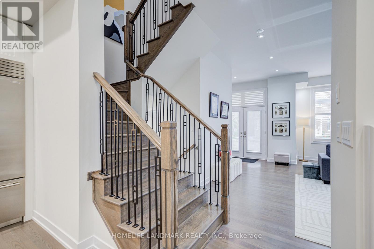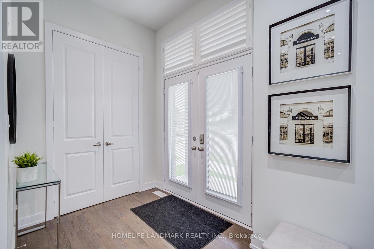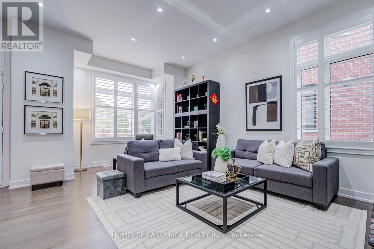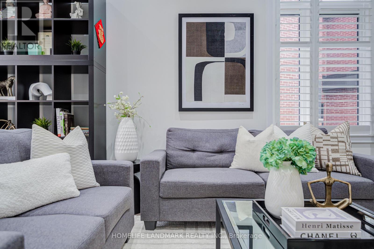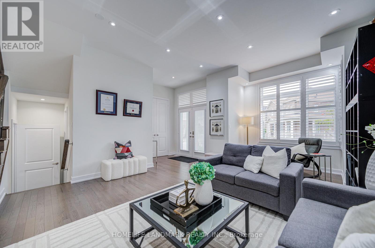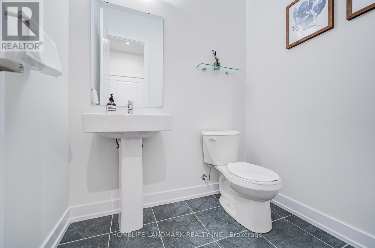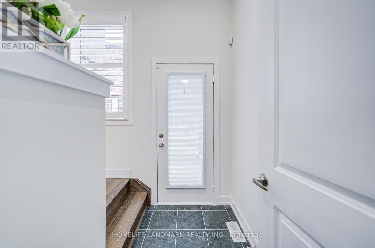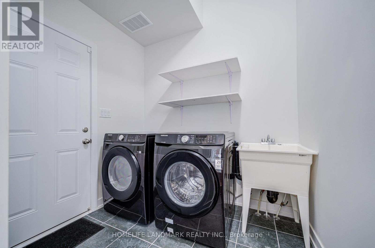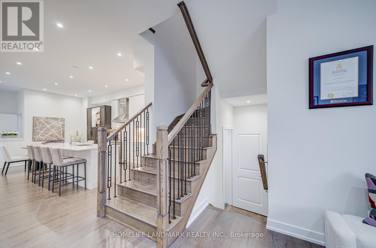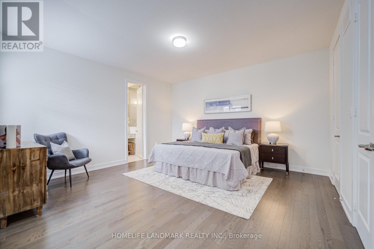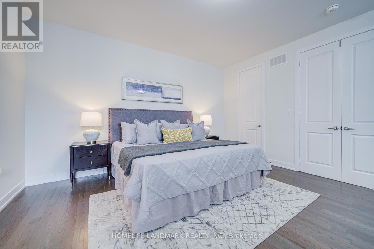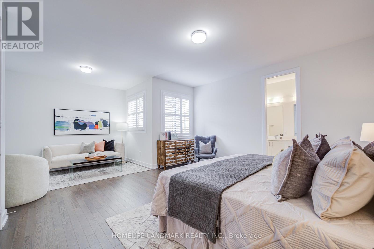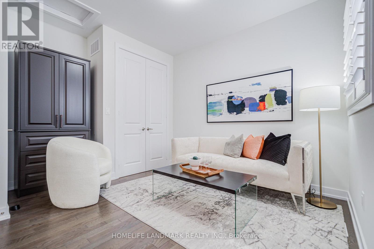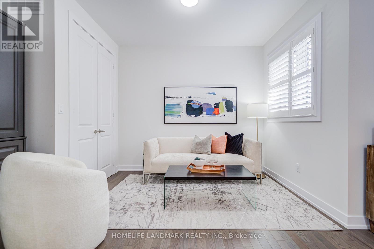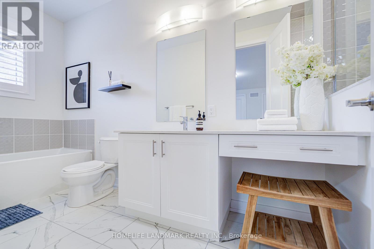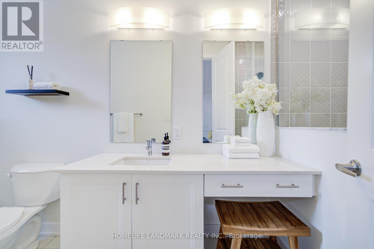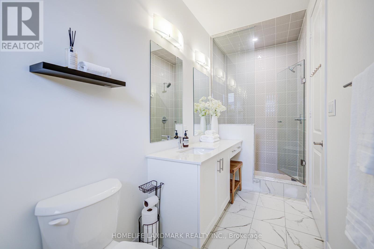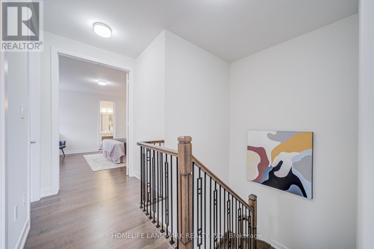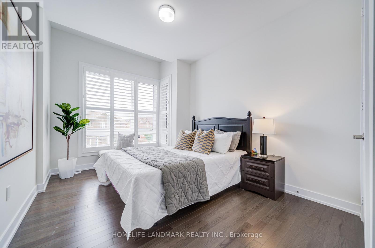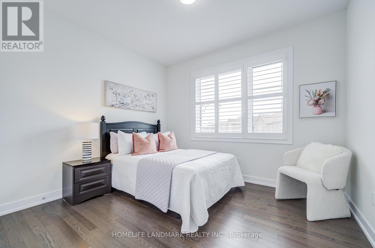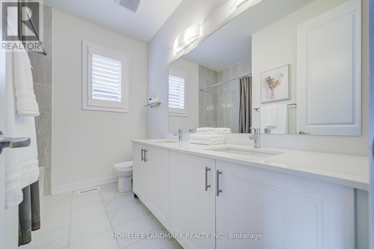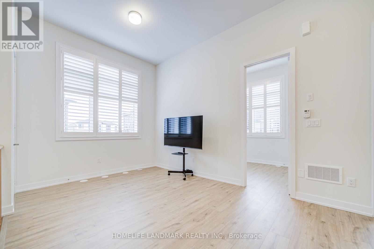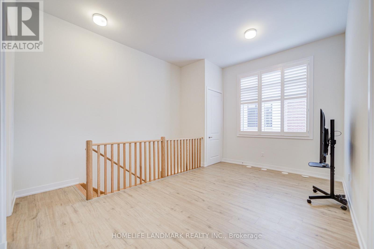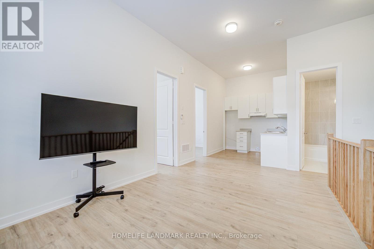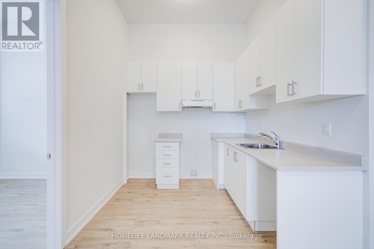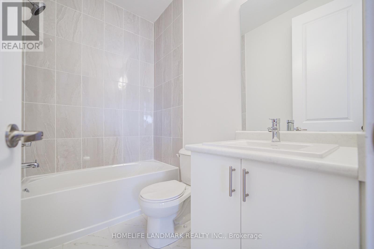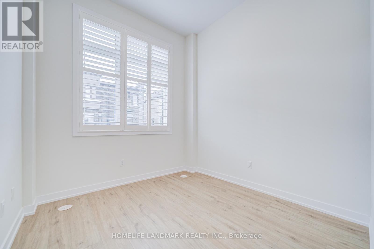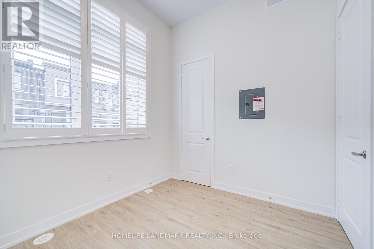33 Golden Fern Street Markham, Ontario L6B 0V3
$1,728,000
Welcome to your new dream home with *INVESTMENT POTENTIAL*! This new *2024 built* luxury Cornell Rouge detached beauty by Madison Homes features a *TWO BEDROOM COACH HOUSE* over the garage from the main house and perfect for in-laws, family, or tenants. Enjoy this homes elegant architectural details such as soaring *HIGH CEILINGS* (10 foot on the main floor and coach house, and 9 foot on the 2nd floor), oak engineered *HARDWOOD FLOORING*, smooth ceilings, a stained oak staircase, large contemporary windows, a cozy gas *FIREPLACE*, a spacious *OPEN PLAN* main floor brightened by sparkling pot lights, and *CALIFORNIA SHUTTERS*. Cook up a storm in a luxurious modern kitchen with tall *CUSTOM CABINETRY* designed by AYA Kitchens, gleaming *STAINLESS STEEL APPLIANCES*, and huge, *STONE TOPPED ISLAND* with plenty of counter space. Cozy up in a spacious master bedroom with a *WALK-IN-CLOSET* and modern spa-like *ENSUITE* bathroom. In addition, enjoy the convenience of a *TWO AND HALF CAR GARAGE* with an *EV CHARGER* for your electric vehicle. LED exterior lighting illuminate this homes modern brick exterior. Golden Fern St sits close to numerous parks, Rouge Park Public School, Markham Stouffville Hospital, Cornell Community Centre, Pickering Glen Golf Club, and the natural beauty of Rouge National Urban Park. (id:61852)
Property Details
| MLS® Number | N12357837 |
| Property Type | Single Family |
| Neigbourhood | Cornell |
| Community Name | Cornell |
| AmenitiesNearBy | Hospital, Park, Schools |
| CommunityFeatures | Community Centre |
| EquipmentType | Water Heater, Water Heater - Tankless |
| Features | Lighting, Carpet Free, In-law Suite |
| ParkingSpaceTotal | 3 |
| RentalEquipmentType | Water Heater, Water Heater - Tankless |
| Structure | Porch |
Building
| BathroomTotal | 4 |
| BedroomsAboveGround | 5 |
| BedroomsTotal | 5 |
| Age | 0 To 5 Years |
| Amenities | Fireplace(s), Separate Heating Controls, Separate Electricity Meters |
| Appliances | Garage Door Opener Remote(s), Dishwasher, Dryer, Hood Fan, Range, Washer, Refrigerator |
| BasementType | Full |
| ConstructionStatus | Insulation Upgraded |
| ConstructionStyleAttachment | Detached |
| CoolingType | Central Air Conditioning |
| ExteriorFinish | Brick |
| FireProtection | Security System |
| FireplacePresent | Yes |
| FireplaceTotal | 1 |
| FlooringType | Hardwood |
| FoundationType | Poured Concrete |
| HalfBathTotal | 1 |
| HeatingFuel | Natural Gas |
| HeatingType | Forced Air |
| StoriesTotal | 2 |
| SizeInterior | 2500 - 3000 Sqft |
| Type | House |
| UtilityWater | Municipal Water |
Parking
| Attached Garage | |
| Garage |
Land
| Acreage | No |
| LandAmenities | Hospital, Park, Schools |
| Sewer | Sanitary Sewer |
| SizeDepth | 88 Ft ,4 In |
| SizeFrontage | 26 Ft ,1 In |
| SizeIrregular | 26.1 X 88.4 Ft ; 26.1x83.14(side)x57.9(back)x88.39(side) |
| SizeTotalText | 26.1 X 88.4 Ft ; 26.1x83.14(side)x57.9(back)x88.39(side) |
| ZoningDescription | Residential |
Rooms
| Level | Type | Length | Width | Dimensions |
|---|---|---|---|---|
| Second Level | Bedroom 5 | 2.9 m | 2.74 m | 2.9 m x 2.74 m |
| Second Level | Primary Bedroom | 6.4 m | 4.39 m | 6.4 m x 4.39 m |
| Second Level | Bedroom 2 | 3.35 m | 3.05 m | 3.35 m x 3.05 m |
| Second Level | Bedroom 3 | 3.05 m | 3.96 m | 3.05 m x 3.96 m |
| Second Level | Living Room | 5 m | 3.05 m | 5 m x 3.05 m |
| Second Level | Kitchen | 2.44 m | 2.49 m | 2.44 m x 2.49 m |
| Second Level | Bedroom 4 | 2.9 m | 2.74 m | 2.9 m x 2.74 m |
| Main Level | Living Room | 4.5 m | 6.4 m | 4.5 m x 6.4 m |
| Main Level | Family Room | 3.78 m | 3.05 m | 3.78 m x 3.05 m |
| Main Level | Kitchen | 3.43 m | 2.74 m | 3.43 m x 2.74 m |
| Main Level | Dining Room | 4.57 m | 2.74 m | 4.57 m x 2.74 m |
https://www.realtor.ca/real-estate/28762643/33-golden-fern-street-markham-cornell-cornell
Interested?
Contact us for more information
Lai Phu Tieu
Salesperson
7240 Woodbine Ave Unit 103
Markham, Ontario L3R 1A4
Leah Kathrada
Salesperson
7240 Woodbine Ave Unit 103
Markham, Ontario L3R 1A4





