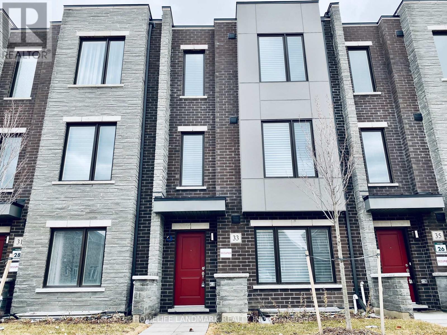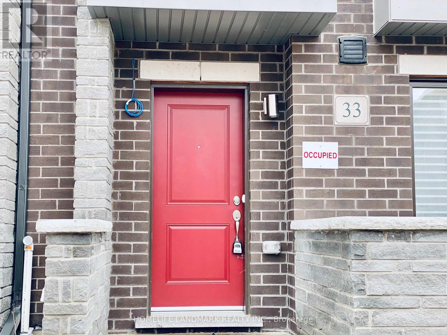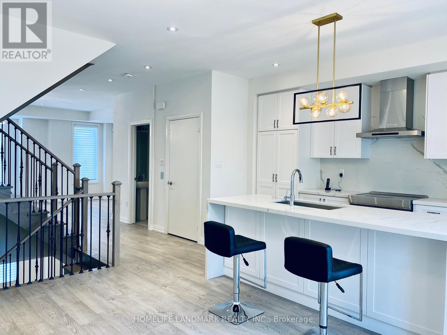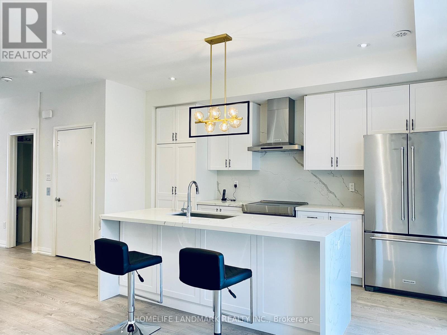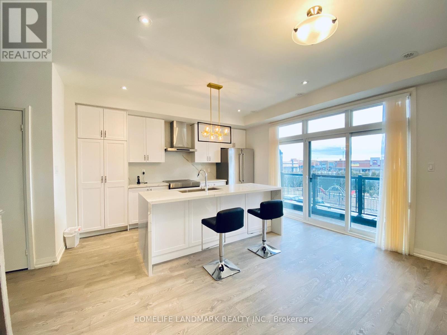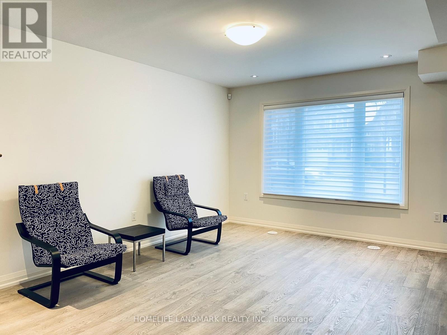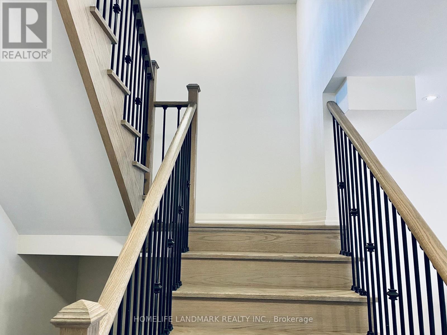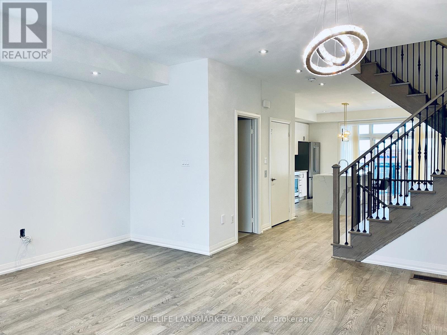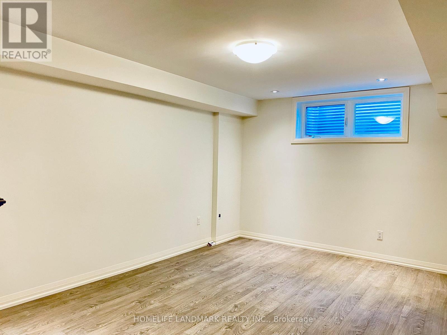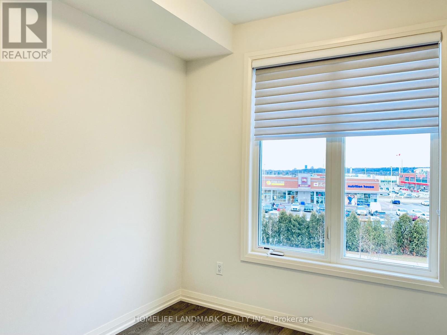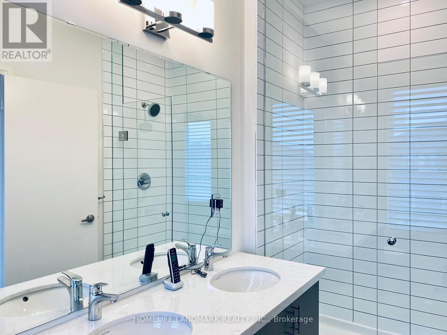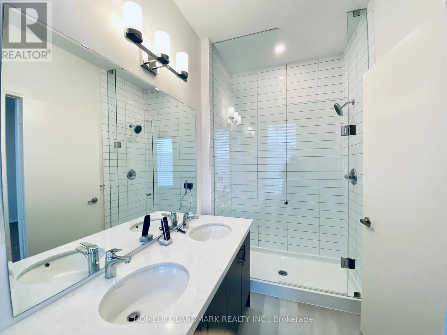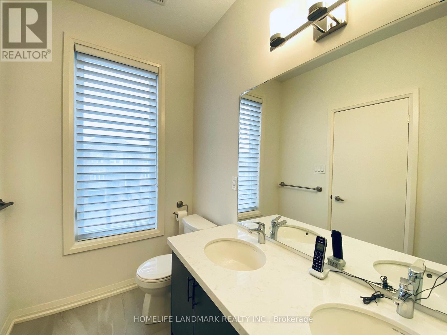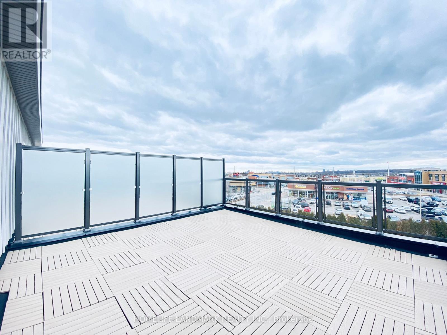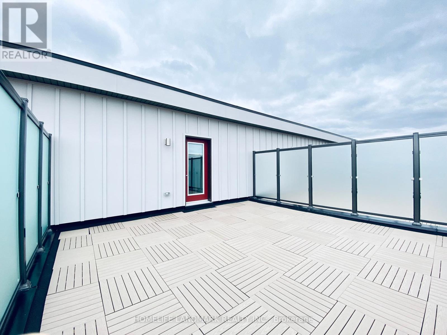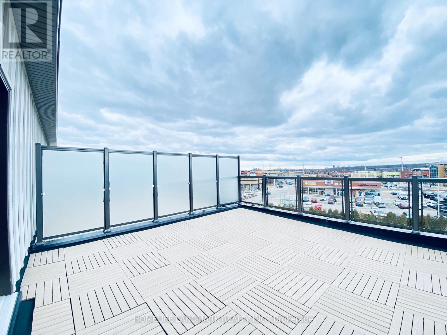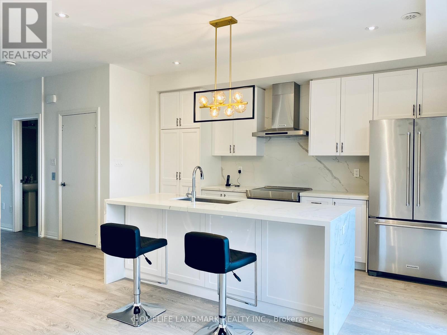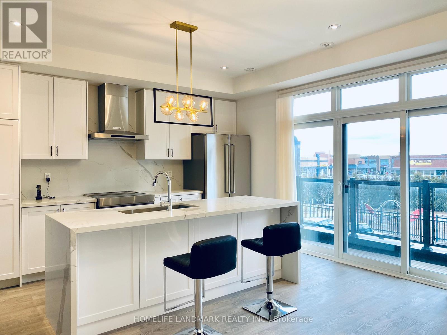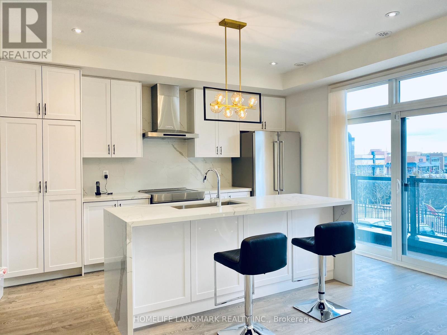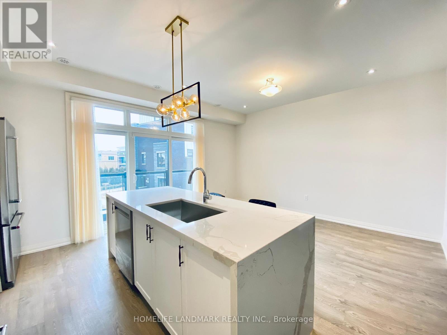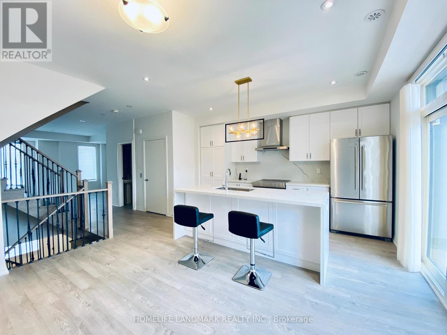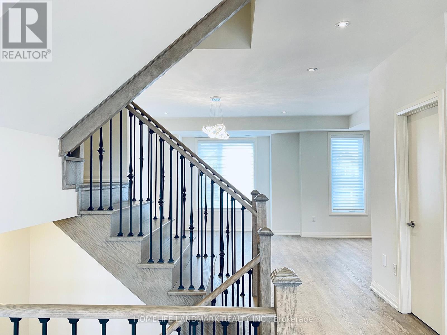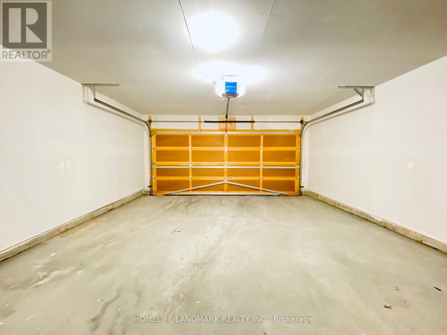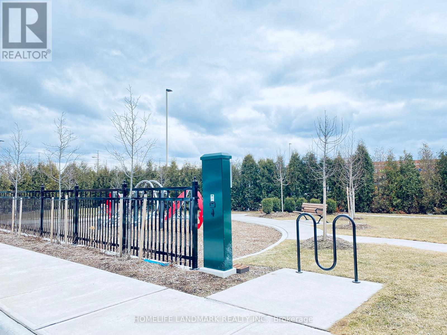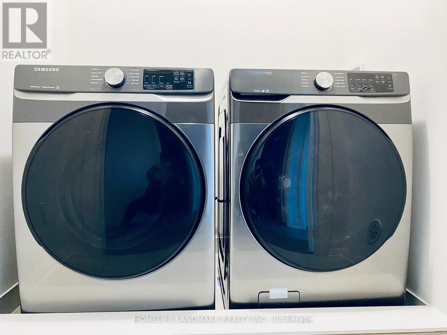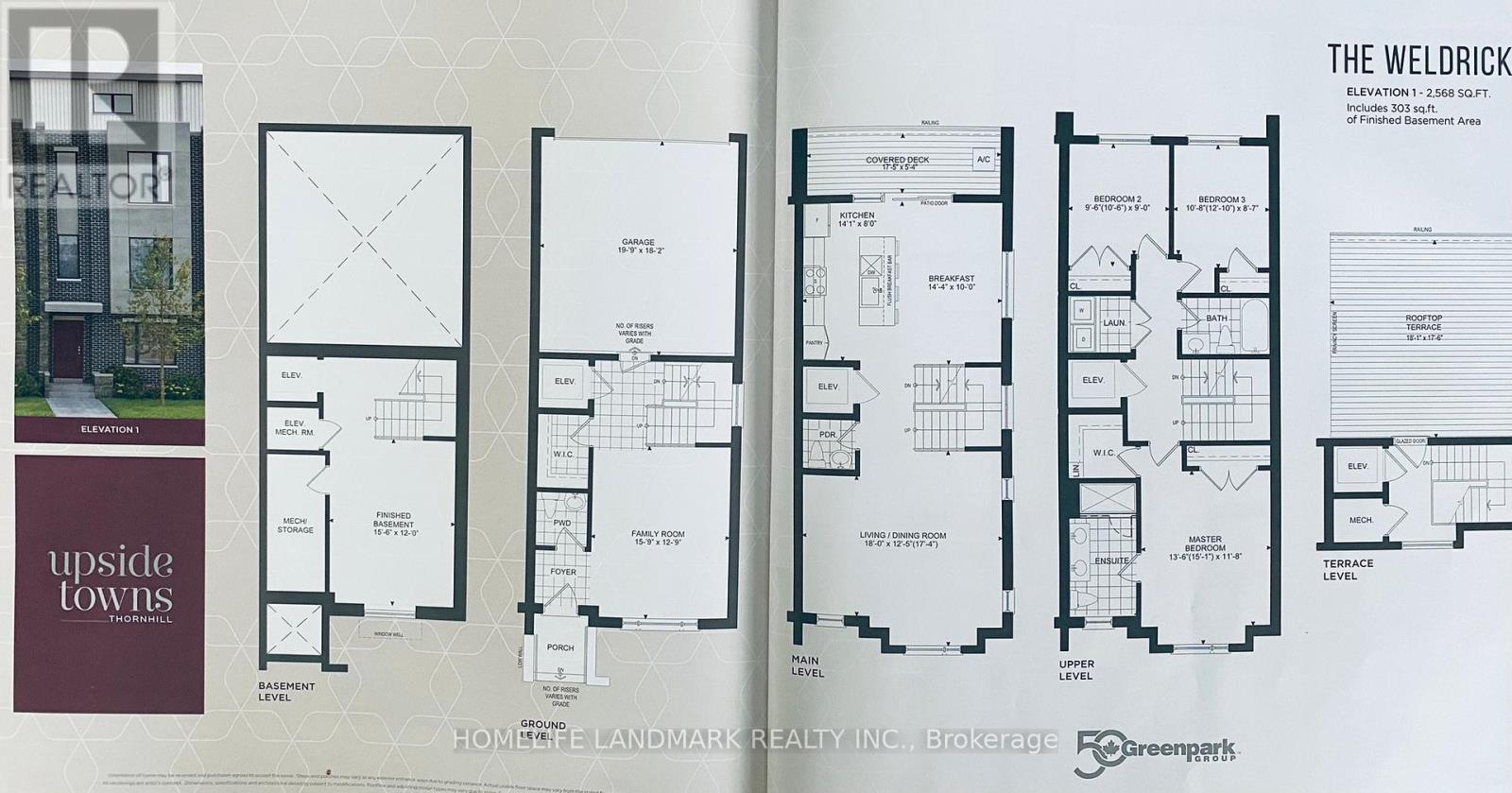33 George Kirby Street Vaughan, Ontario L6A 0K5
$4,250 Monthly
Two Year Elegant Sophisticated Townhome By Greenpark On Most Desirable Patterson Neighbourhood.2Car Garages.5 Levels W/2568Sf Living Area.Bright&Spacious 3Br/4W.Elevator Access On Every Floor.Master Ensuite W/ Ug Glass Shower.The Prime Lot.Sweeping South Views Face Garden Overlooking From Balcony&Hugh Rooftop Terrace.Luxcy Upgrades.Open Concept.10"Ceiling On Main.9"On 2nd&Ground.Iron Pickets&Stained Oak Stairs.Hardwd Flors.Modern Kitchen W/Granite Centre Island.High Quality Appl.Great Rated School Zone.Close To All Amenities.Professional Cleaning And Maintained Very Well .Don't Miss OutT. (id:61852)
Property Details
| MLS® Number | N12192737 |
| Property Type | Single Family |
| Neigbourhood | Carrville |
| Community Name | Patterson |
| AmenitiesNearBy | Park, Public Transit, Schools |
| CommunityFeatures | Community Centre |
| Features | Lane, Carpet Free |
| ParkingSpaceTotal | 2 |
Building
| BathroomTotal | 4 |
| BedroomsAboveGround | 3 |
| BedroomsTotal | 3 |
| Age | 0 To 5 Years |
| Appliances | Blinds, Cooktop, Dishwasher, Dryer, Hood Fan, Alarm System, Stove, Refrigerator |
| BasementDevelopment | Finished |
| BasementType | N/a (finished) |
| ConstructionStyleAttachment | Attached |
| CoolingType | Central Air Conditioning |
| ExteriorFinish | Brick |
| FlooringType | Ceramic, Hardwood, Tile |
| FoundationType | Block |
| HalfBathTotal | 2 |
| HeatingFuel | Natural Gas |
| HeatingType | Forced Air |
| StoriesTotal | 3 |
| SizeInterior | 2500 - 3000 Sqft |
| Type | Row / Townhouse |
| UtilityWater | Municipal Water |
Parking
| Garage |
Land
| Acreage | No |
| LandAmenities | Park, Public Transit, Schools |
| Sewer | Sanitary Sewer |
Rooms
| Level | Type | Length | Width | Dimensions |
|---|---|---|---|---|
| Basement | Media | 4.8 m | 3.7 m | 4.8 m x 3.7 m |
| Main Level | Living Room | 5.4 m | 5.1 m | 5.4 m x 5.1 m |
| Main Level | Dining Room | 5.4 m | 5.1 m | 5.4 m x 5.1 m |
| Main Level | Kitchen | 4.3 m | 2.4 m | 4.3 m x 2.4 m |
| Main Level | Eating Area | 4.3 m | 3 m | 4.3 m x 3 m |
| Upper Level | Laundry Room | 2.5 m | 1.5 m | 2.5 m x 1.5 m |
| Upper Level | Other | 3 m | 3.35 m | 3 m x 3.35 m |
| Upper Level | Primary Bedroom | 4.6 m | 3.6 m | 4.6 m x 3.6 m |
| Upper Level | Bedroom 2 | 3.3 m | 2.7 m | 3.3 m x 2.7 m |
| Upper Level | Bedroom 3 | 3.3 m | 2.7 m | 3.3 m x 2.7 m |
| Ground Level | Foyer | 1.5 m | 1.2 m | 1.5 m x 1.2 m |
| Ground Level | Family Room | 4.8 m | 3.9 m | 4.8 m x 3.9 m |
Utilities
| Sewer | Available |
https://www.realtor.ca/real-estate/28408993/33-george-kirby-street-vaughan-patterson-patterson
Interested?
Contact us for more information
Iris Li
Broker
7240 Woodbine Ave Unit 103
Markham, Ontario L3R 1A4
