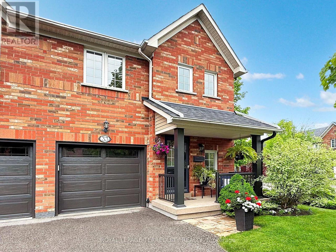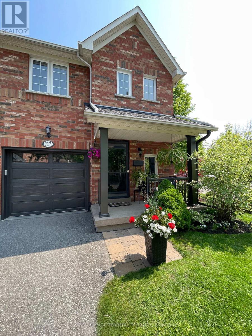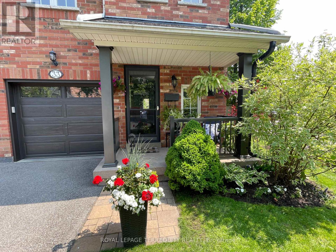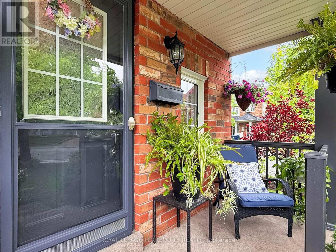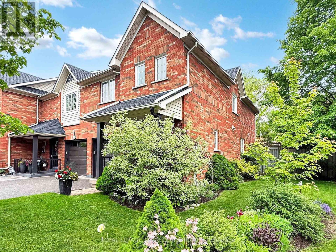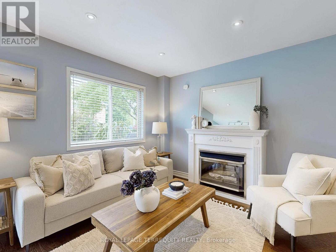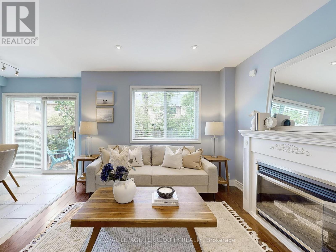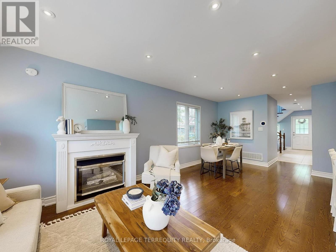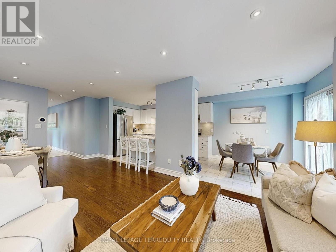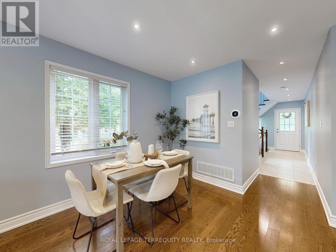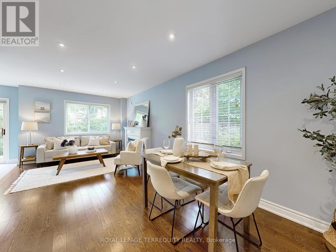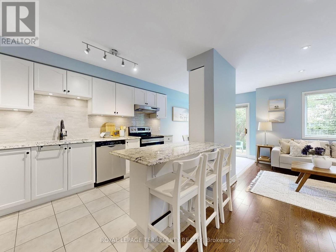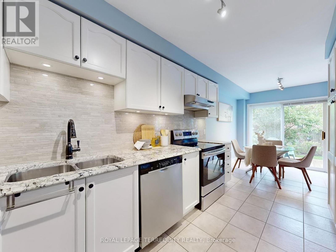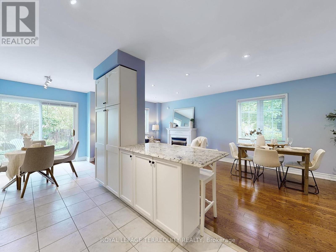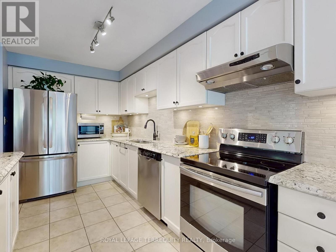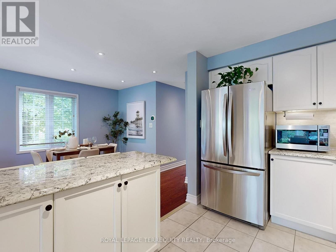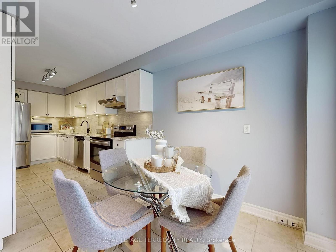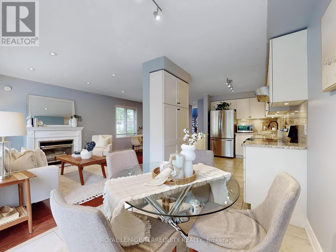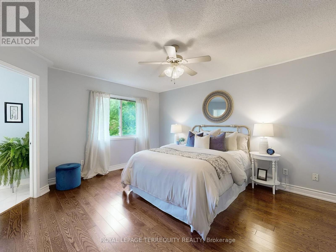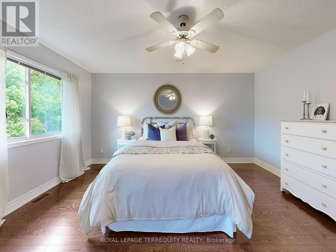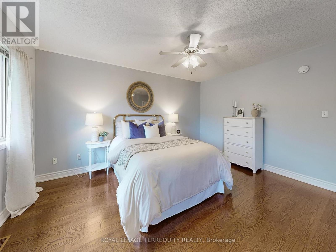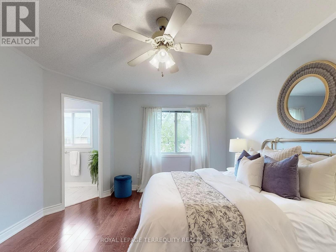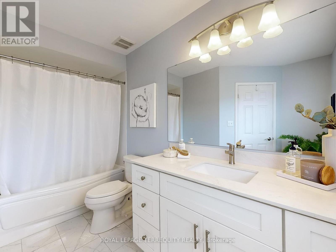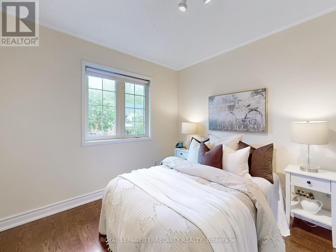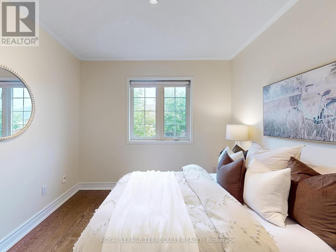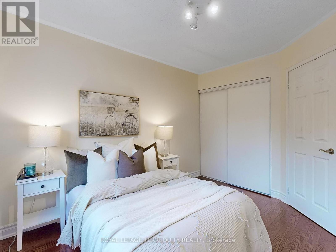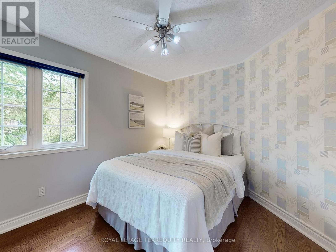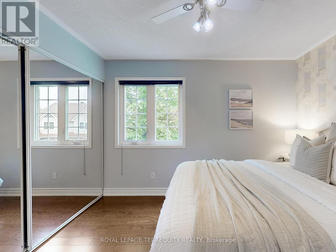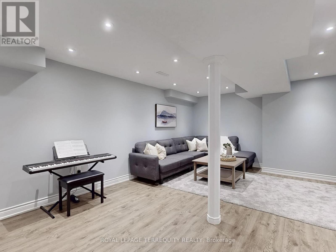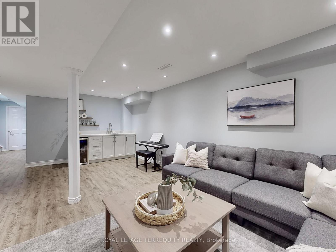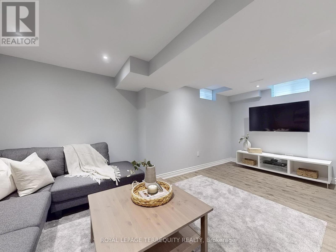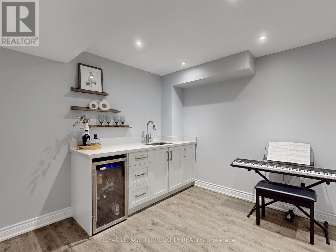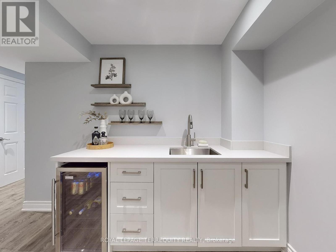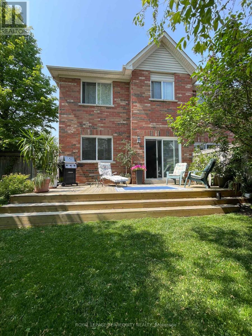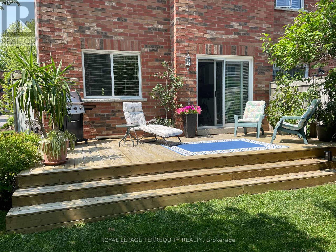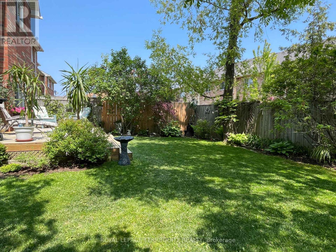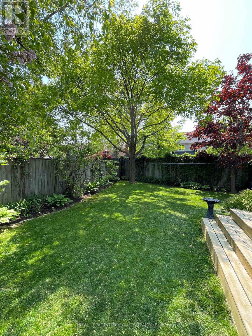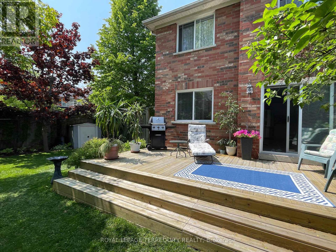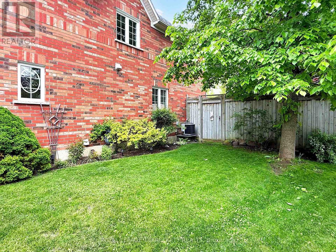33 Frank Faubert Drive Toronto, Ontario M1C 5H8
$989,888
Welcome to one of Scarborough's most sought after areas in the highly desirable West Rouge Community. This beautiful end unit 3 Bedroom freehold townhome has been renovated top to bottom and has been cared for by the original owner. The open concept main floor makes it perfect for entertaining or family gatherings. Need more space to entertain or for kids to play, just go downstairs to a beautifully finished basement. The oversized backyard is great for gardening, kids to play or simply enjoy the evening. Recent updates include: finished basement w/wet bar and 2 pc bath , Garage Door & Opener, Furnace, A/C & Hot Water Tank (all in 2023 & all owned), Large Cedar Deck. Walking distance to the GO Station, top-rated schools, parks, and all amenities. (id:61852)
Property Details
| MLS® Number | E12205939 |
| Property Type | Single Family |
| Neigbourhood | Scarborough |
| Community Name | Rouge E10 |
| Features | Carpet Free |
| ParkingSpaceTotal | 3 |
Building
| BathroomTotal | 4 |
| BedroomsAboveGround | 3 |
| BedroomsTotal | 3 |
| Amenities | Fireplace(s) |
| Appliances | Garage Door Opener Remote(s), Dishwasher, Dryer, Stove, Washer, Window Coverings, Refrigerator |
| BasementDevelopment | Finished |
| BasementType | N/a (finished) |
| ConstructionStyleAttachment | Attached |
| CoolingType | Central Air Conditioning |
| ExteriorFinish | Brick |
| FireplacePresent | Yes |
| FireplaceTotal | 1 |
| FlooringType | Tile, Hardwood, Vinyl |
| FoundationType | Unknown |
| HalfBathTotal | 2 |
| HeatingFuel | Natural Gas |
| HeatingType | Forced Air |
| StoriesTotal | 2 |
| SizeInterior | 1100 - 1500 Sqft |
| Type | Row / Townhouse |
| UtilityWater | Municipal Water |
Parking
| Garage |
Land
| Acreage | No |
| Sewer | Sanitary Sewer |
| SizeDepth | 99 Ft ,6 In |
| SizeFrontage | 30 Ft ,1 In |
| SizeIrregular | 30.1 X 99.5 Ft |
| SizeTotalText | 30.1 X 99.5 Ft |
Rooms
| Level | Type | Length | Width | Dimensions |
|---|---|---|---|---|
| Second Level | Primary Bedroom | 3.94 m | 4.55 m | 3.94 m x 4.55 m |
| Second Level | Bedroom 2 | 2.79 m | 3.48 m | 2.79 m x 3.48 m |
| Second Level | Bedroom 3 | 2.9 m | 3.38 m | 2.9 m x 3.38 m |
| Basement | Recreational, Games Room | 5.51 m | 6.27 m | 5.51 m x 6.27 m |
| Main Level | Kitchen | 2.32 m | 4.24 m | 2.32 m x 4.24 m |
| Main Level | Eating Area | 2.44 m | 2.44 m | 2.44 m x 2.44 m |
| Main Level | Living Room | 3.23 m | 6.2 m | 3.23 m x 6.2 m |
| Main Level | Dining Room | 3.23 m | 6.2 m | 3.23 m x 6.2 m |
https://www.realtor.ca/real-estate/28437017/33-frank-faubert-drive-toronto-rouge-rouge-e10
Interested?
Contact us for more information
Ralph Spittal
Broker
3000 Garden St #101a
Whitby, Ontario L1R 2G6
