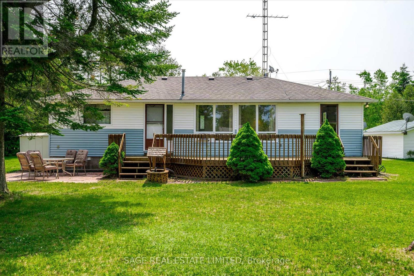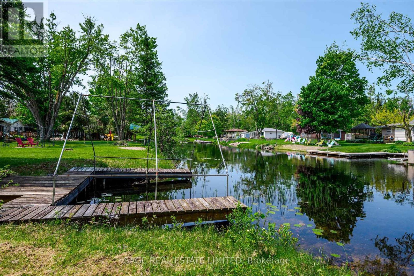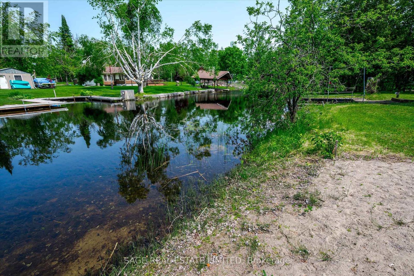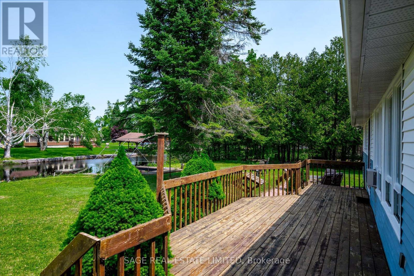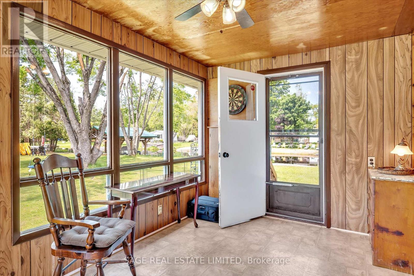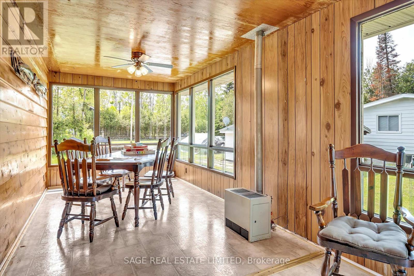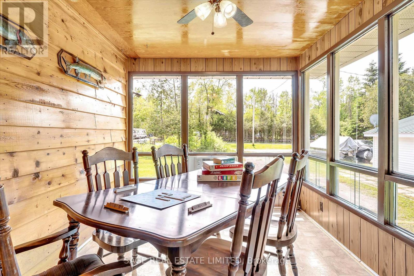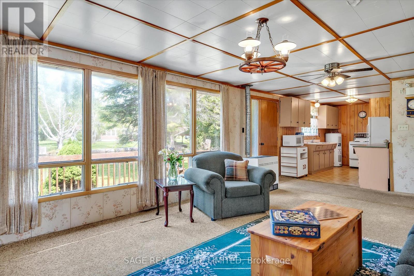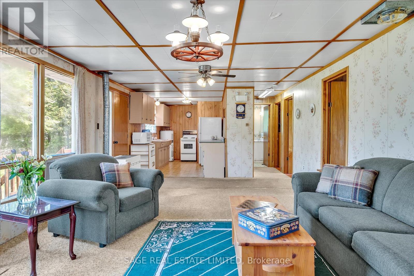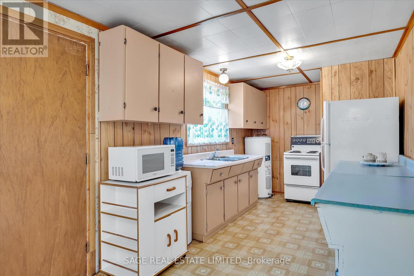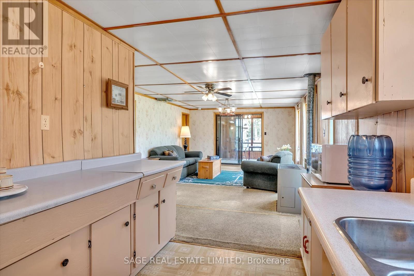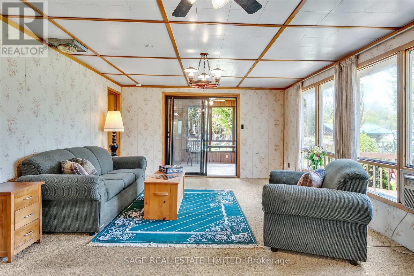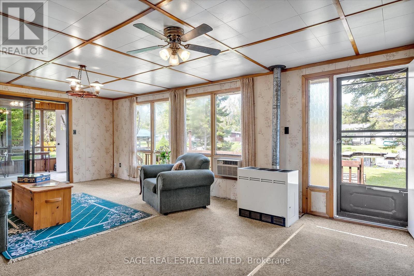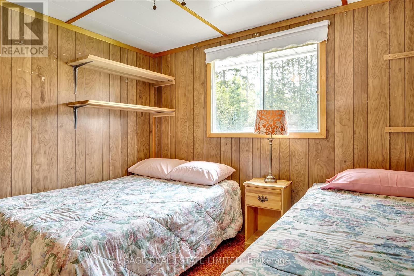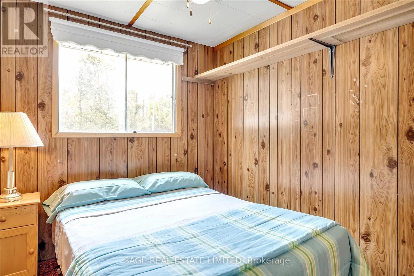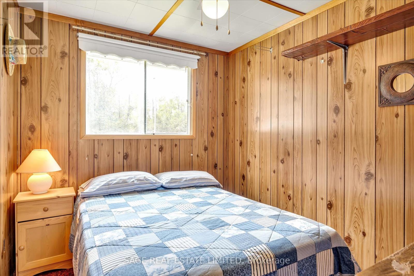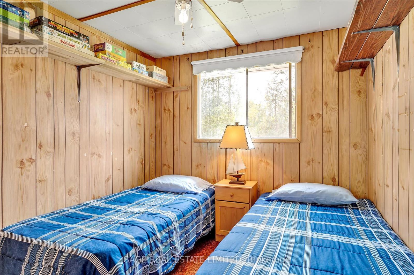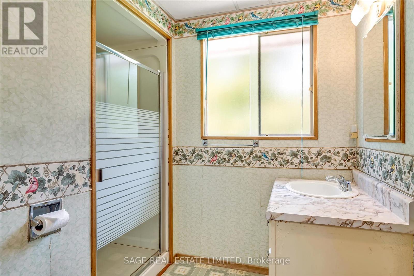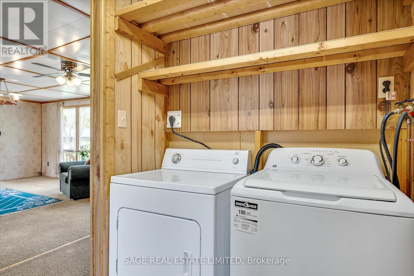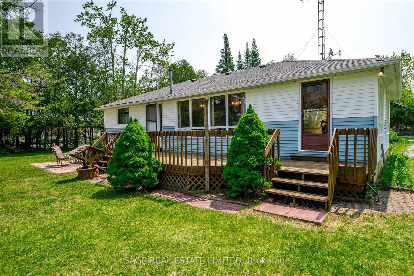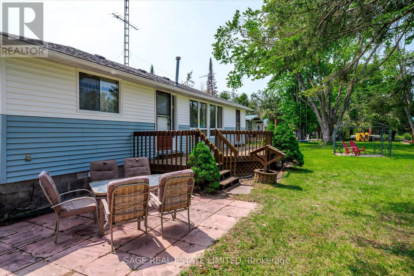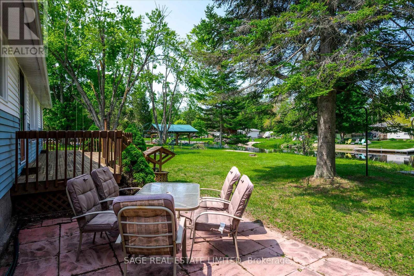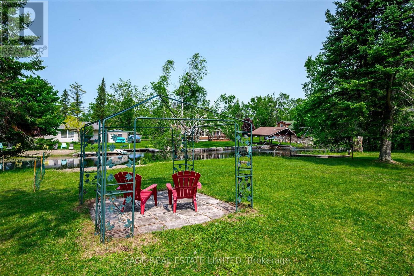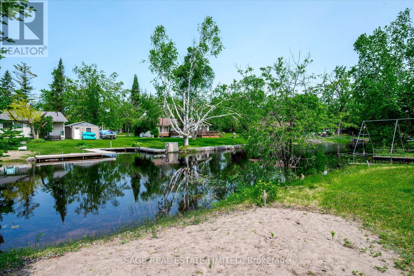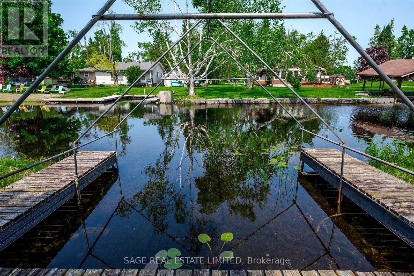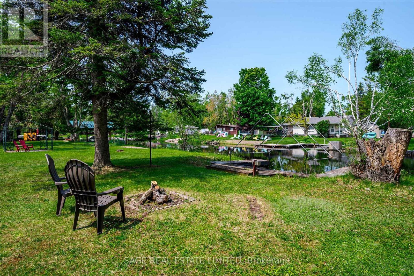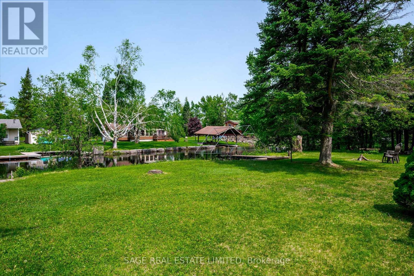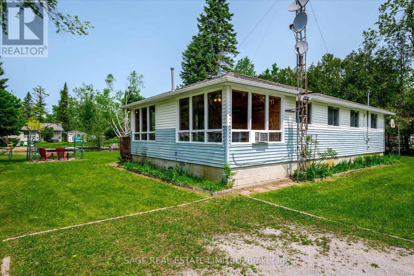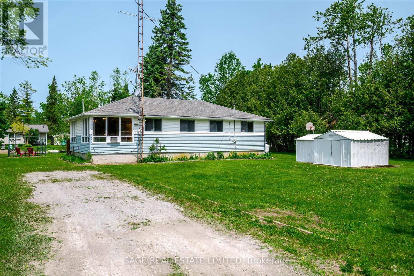33 Fire Route 104 Trent Lakes, Ontario K0M 1A0
$489,000
Trent Lakes In a word, AFFORDABLE. Located just minutes from Bobcaygeon in the heart of the Kawartha Lakes with access to Pigeon Lake from your own dock, boat into town for ice cream, cafes, shopping, take in the sunset or travel the Trent-Severn Waterway and explore. In its prime this three-season cottage was full of laughter and joy as Grandma set up another game or told another of her stories. The four bedrooms were full most weekends and a large part of the summer. Cottage life was simple, easy and fun. With time, neighbours have created year-round homes as you could too. There are endless possibilities here to create what suits your family best. The four bedrooms open onto the open-concept living, dining and kitchen room. The bathroom and laundry are around the corner. The sunroom is the ideal games room or bright dining area when its just too full at Thanksgiving. The waterfront deck stretches the width of the cottage. Sit around the firepit and enjoy the summer nights. Two storage sheds at the back, with plenty of room to build that two-car garage and bunkie. Keep your boat moored right out front under that boat port. Fish the days away, cruise down to the lake, or just hang out and enjoy cottage life. This is a well-established long-time cottaging area, appreciated for its easy access to Pigeon Lake, the proximity to Bobcaygeon and the friendly neighbours. Just under two hours from the GTA. An excellent opportunity to jump into your first crack at cottaging in the Kawarthas. It is what it is and being sold "as is". (id:61852)
Property Details
| MLS® Number | X12198520 |
| Property Type | Single Family |
| Community Name | Trent Lakes |
| AmenitiesNearBy | Golf Nearby, Marina |
| CommunityFeatures | Fishing, School Bus, Community Centre |
| Easement | Easement, Right Of Way |
| EquipmentType | Propane Tank |
| Features | Level Lot, Level |
| ParkingSpaceTotal | 4 |
| RentalEquipmentType | Propane Tank |
| Structure | Deck, Patio(s), Shed, Dock |
| ViewType | River View, Direct Water View |
| WaterFrontType | Waterfront |
Building
| BathroomTotal | 1 |
| BedroomsAboveGround | 4 |
| BedroomsTotal | 4 |
| Age | 31 To 50 Years |
| Appliances | Water Heater, Dryer, Furniture, Microwave, Stove, Washer, Window Coverings, Refrigerator |
| ArchitecturalStyle | Bungalow |
| BasementType | Crawl Space |
| ConstructionStyleAttachment | Detached |
| CoolingType | Window Air Conditioner |
| ExteriorFinish | Vinyl Siding |
| FireProtection | Smoke Detectors |
| FoundationType | Block |
| HeatingFuel | Propane |
| HeatingType | Other |
| StoriesTotal | 1 |
| SizeInterior | 700 - 1100 Sqft |
| Type | House |
| UtilityWater | Drilled Well |
Parking
| No Garage |
Land
| AccessType | Year-round Access, Private Docking |
| Acreage | No |
| LandAmenities | Golf Nearby, Marina |
| Sewer | Septic System |
| SizeDepth | 150 Ft |
| SizeFrontage | 100 Ft |
| SizeIrregular | 100 X 150 Ft |
| SizeTotalText | 100 X 150 Ft|under 1/2 Acre |
| SurfaceWater | Lake/pond |
| ZoningDescription | Shoreline Res- Private Access |
Rooms
| Level | Type | Length | Width | Dimensions |
|---|---|---|---|---|
| Main Level | Sunroom | 7.15 m | 2.64 m | 7.15 m x 2.64 m |
| Main Level | Living Room | 4.13 m | 6.75 m | 4.13 m x 6.75 m |
| Main Level | Kitchen | 2.47 m | 4.06 m | 2.47 m x 4.06 m |
| Main Level | Primary Bedroom | 2.87 m | 3.19 m | 2.87 m x 3.19 m |
| Main Level | Bedroom | 2.9 m | 2.34 m | 2.9 m x 2.34 m |
| Main Level | Bedroom | 2.88 m | 2.33 m | 2.88 m x 2.33 m |
| Main Level | Bedroom | 2.89 m | 2.53 m | 2.89 m x 2.53 m |
Utilities
| Electricity | Installed |
| Electricity Connected | Connected |
https://www.realtor.ca/real-estate/28421599/33-fire-route-104-trent-lakes-trent-lakes
Interested?
Contact us for more information
Ted Johnston
Salesperson
2010 Yonge Street
Toronto, Ontario M4S 1Z9
Kelly Mae Thompson
Broker
2010 Yonge Street
Toronto, Ontario M4S 1Z9
Wendy Nicholson
Salesperson
2010 Yonge Street
Toronto, Ontario M4S 1Z9
