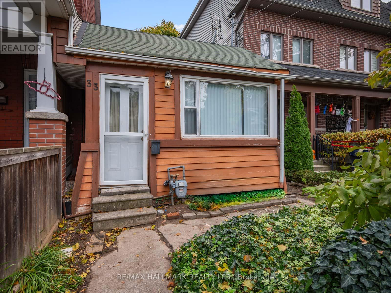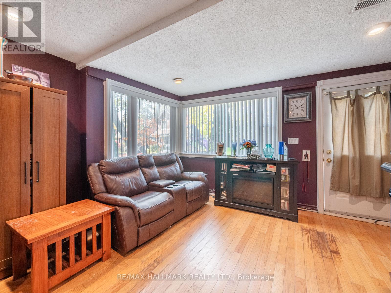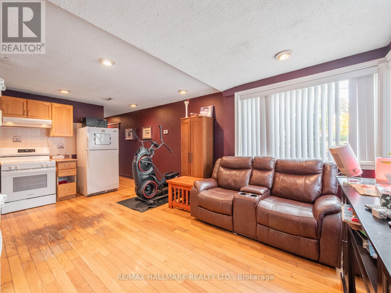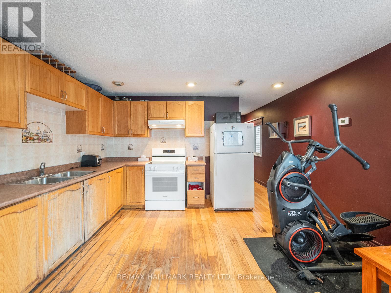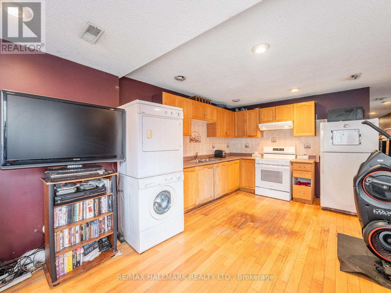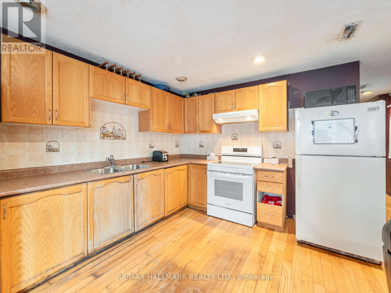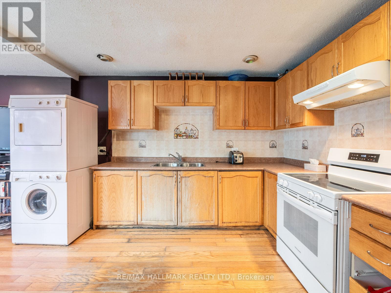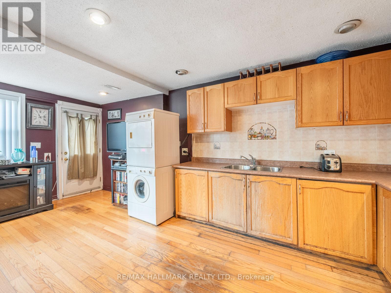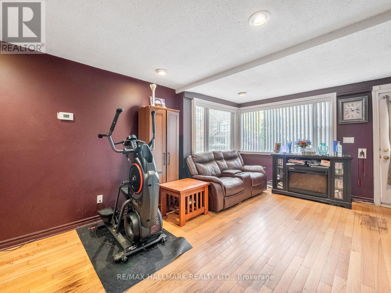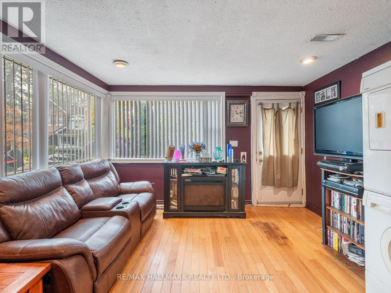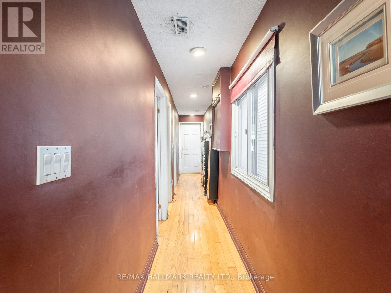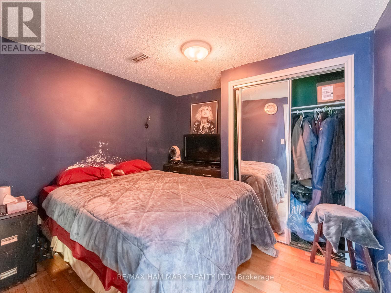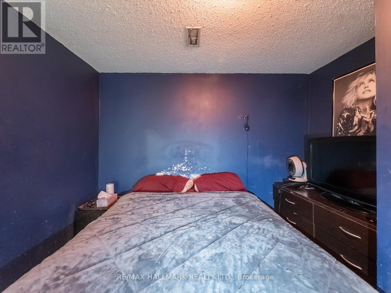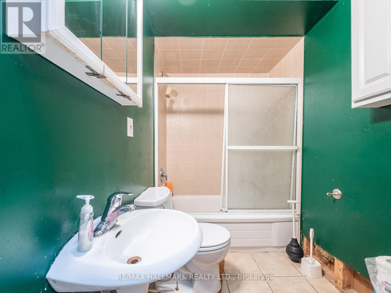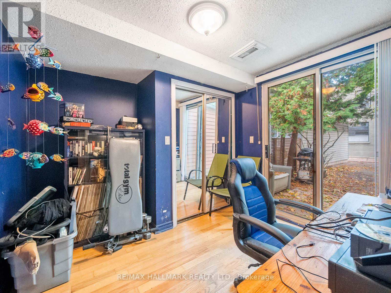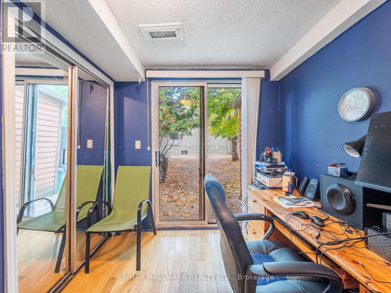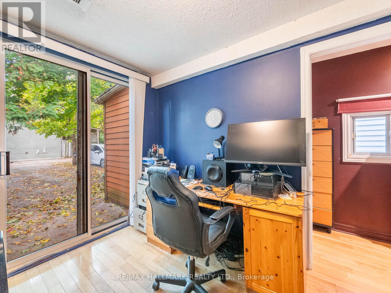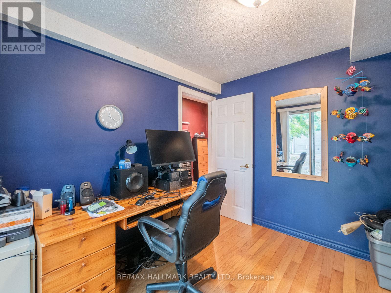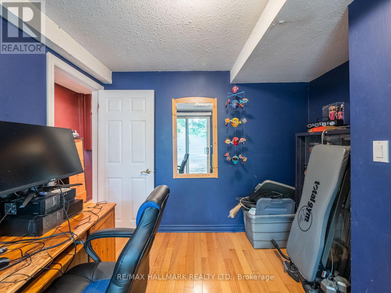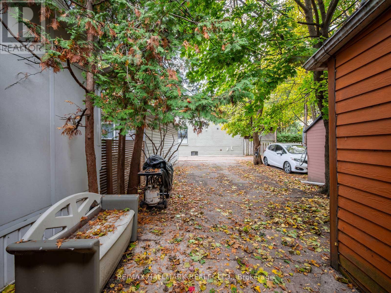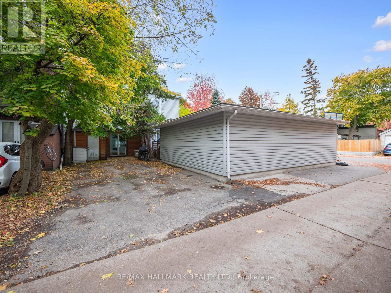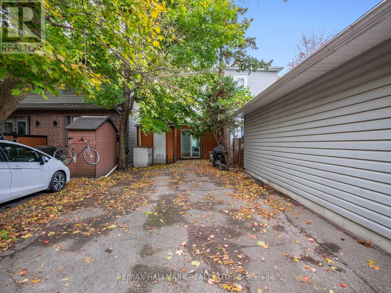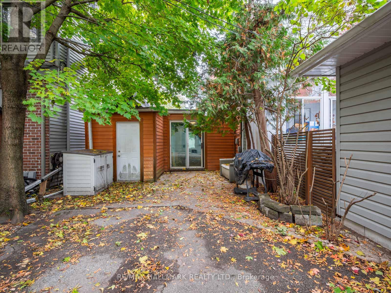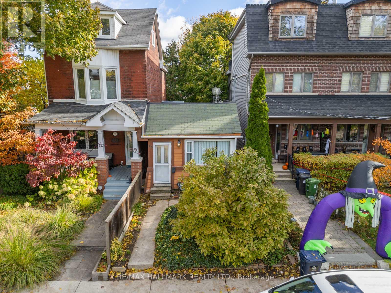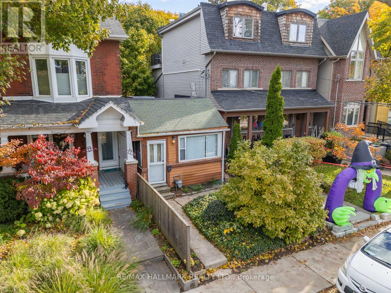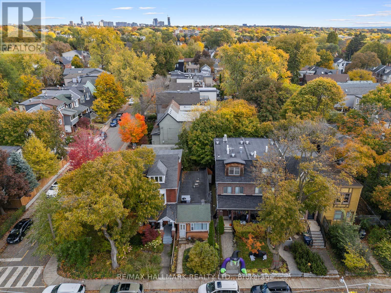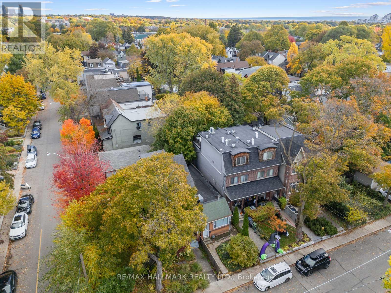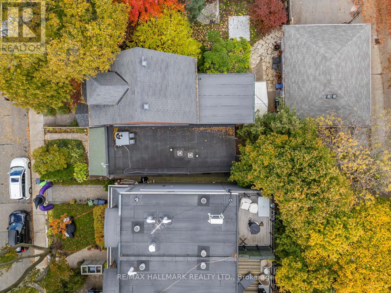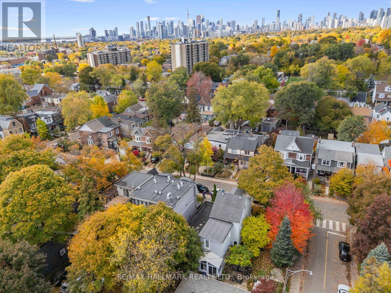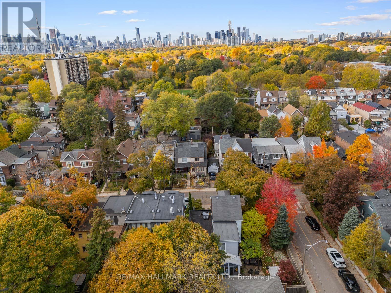33 Earl Grey Road Toronto, Ontario M4J 3L3
$689,000
Welcome to 33 Earl Grey Avenue, a detached two-bedroom bungalow full of potential in one of Toronto's most vibrant east-end neighbourhoods - The Pocket. This is your chance to get into the neighbourhood and make it your own. Whether you're looking to renovate, reimagine, or build new, this property offers an incredible opportunity to create a home that fits your vision and lifestyle. The existing home is ready for transformation, and the lot provides an excellent footprint for future plans - including exciting laneway housing potential. Set on a friendly, tree-lined street with an 87 Walk Score, you're just steps from Phin Park, a beloved local gathering spot, and within walking distance to the shops, restaurants, and cafés of the Danforth. Only a 10-minute walk to Donlands Station ensures quick and easy access to downtown, blending community warmth with urban convenience. Offering location, lifestyle, and limitless potential, 33 Earl Grey Avenue is ideal for first-time buyers, builders, or renovators looking to put down roots in one of Toronto's most connected and sought-after neighbourhoods. (id:61852)
Property Details
| MLS® Number | E12507480 |
| Property Type | Single Family |
| Neigbourhood | The Pocket |
| Community Name | Blake-Jones |
| Features | Lane |
| ParkingSpaceTotal | 1 |
Building
| BathroomTotal | 1 |
| BedroomsAboveGround | 2 |
| BedroomsTotal | 2 |
| Appliances | Dryer, Water Heater, Stove, Washer, Window Coverings, Refrigerator |
| ArchitecturalStyle | Bungalow |
| BasementType | None |
| ConstructionStyleAttachment | Detached |
| CoolingType | Central Air Conditioning |
| ExteriorFinish | Steel, Wood |
| FlooringType | Hardwood |
| FoundationType | Unknown |
| HeatingFuel | Natural Gas |
| HeatingType | Forced Air |
| StoriesTotal | 1 |
| SizeInterior | 700 - 1100 Sqft |
| Type | House |
| UtilityWater | Municipal Water |
Parking
| No Garage |
Land
| Acreage | No |
| Sewer | Sanitary Sewer |
| SizeDepth | 100 Ft |
| SizeFrontage | 17 Ft |
| SizeIrregular | 17 X 100 Ft |
| SizeTotalText | 17 X 100 Ft |
Rooms
| Level | Type | Length | Width | Dimensions |
|---|---|---|---|---|
| Main Level | Living Room | 4.2 m | 2.81 m | 4.2 m x 2.81 m |
| Main Level | Kitchen | 4.2 m | 2.97 m | 4.2 m x 2.97 m |
| Main Level | Primary Bedroom | 3.05 m | 3.08 m | 3.05 m x 3.08 m |
| Main Level | Bedroom | 3.05 m | 3.07 m | 3.05 m x 3.07 m |
https://www.realtor.ca/real-estate/29065129/33-earl-grey-road-toronto-blake-jones-blake-jones
Interested?
Contact us for more information
Fatima Bregman
Salesperson
630 Danforth Ave
Toronto, Ontario M4K 1R3
