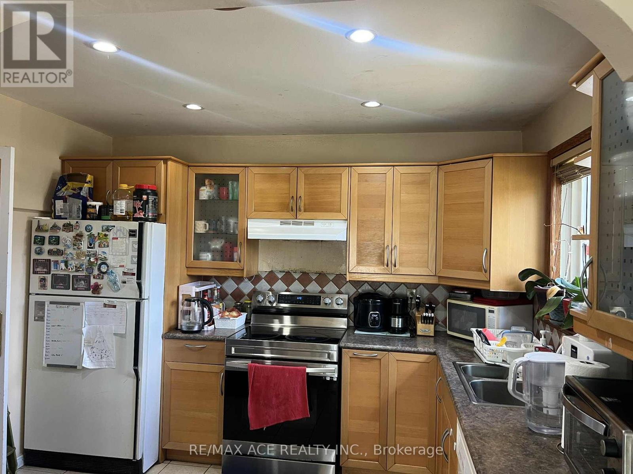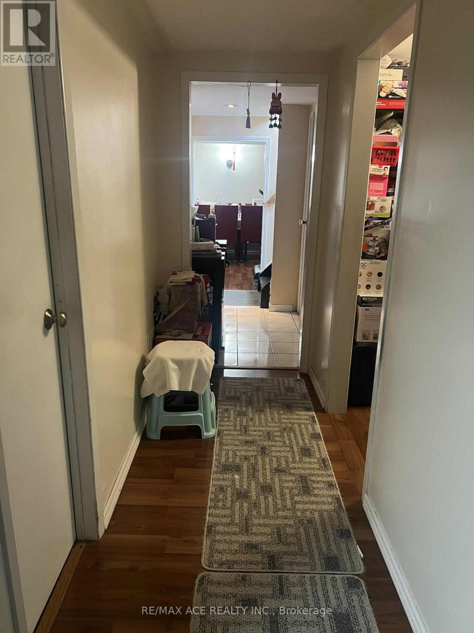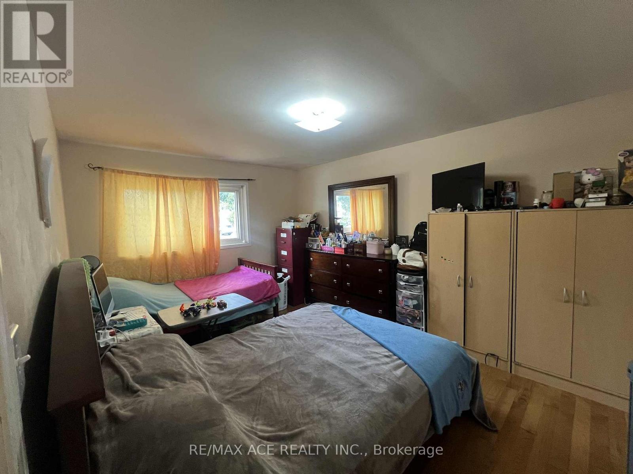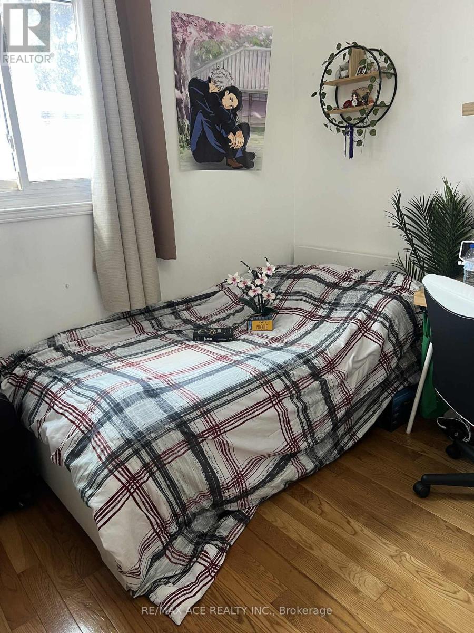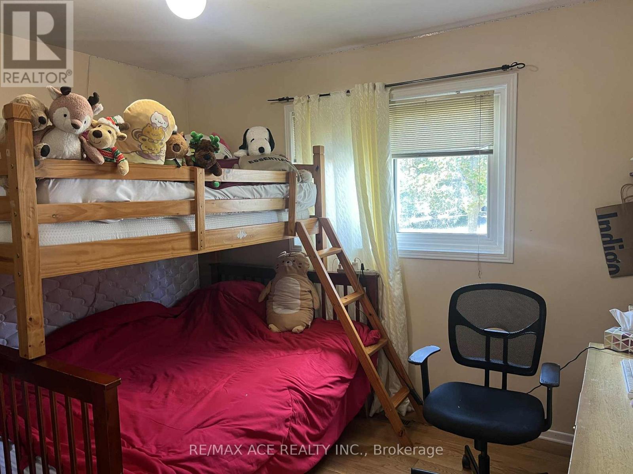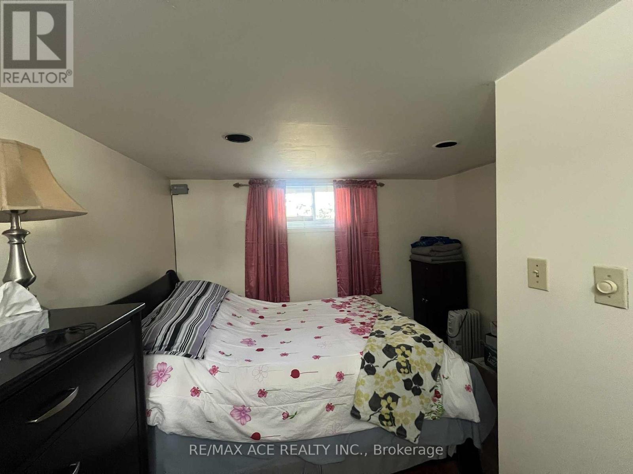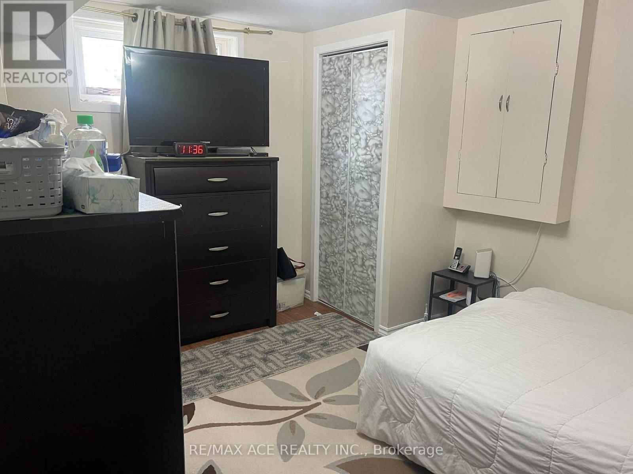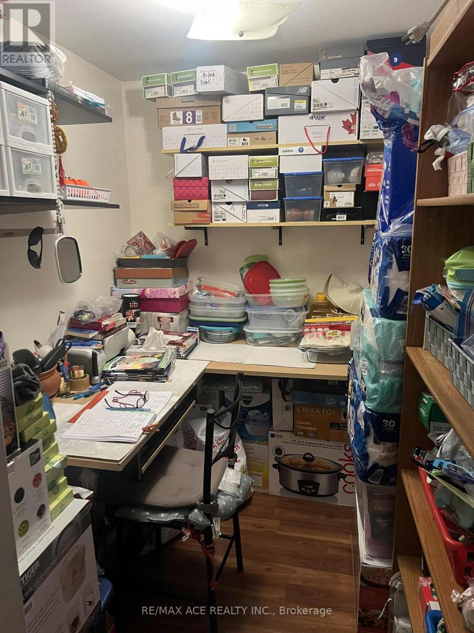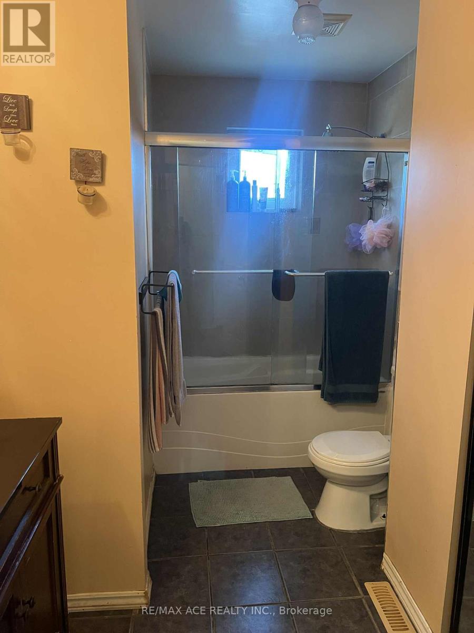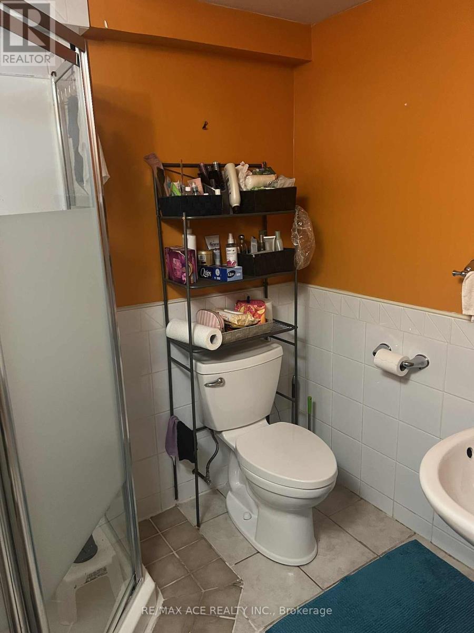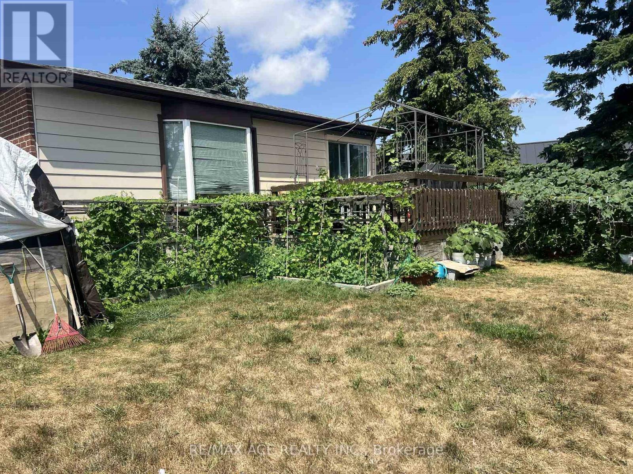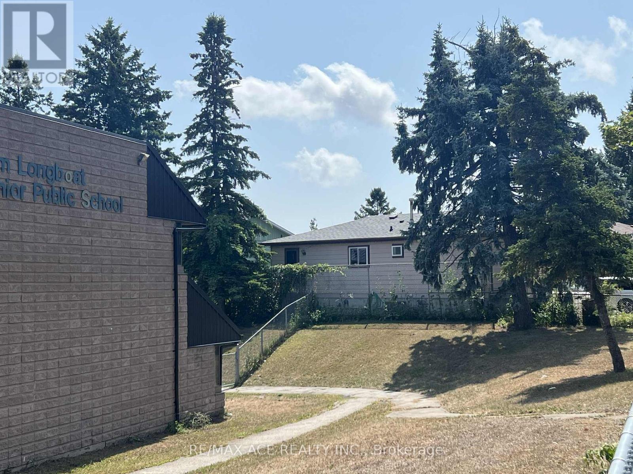33 Crow Trail Toronto, Ontario M1B 1X6
$888,000
3 + 2 Bedrooms Bright And Spacious Bungalow Is In A Very Convenient, High Demand Finch &Tapscott Area. Open Concept Living & Dining . Hardwood Flrs Thru-Out Main . Finished Basement Apartment For Potential Rental Income Or An In-Law Suite. W/O To A Large Deck And A Huge Yard. Minutes To Schools , Parks, Shopping & Public Transit. Close To Hospital , Major Highways ,Place Of Worship , Restaurants And All Other Amenities.2 Bedrooms, Washroom, Kitchen and large size living dining has potential for income generate from basement. Tom Longboat Jr Public School is left side of the property, TTC bus is a minutes, all amenities are nearby in this property. (id:61852)
Property Details
| MLS® Number | E12348935 |
| Property Type | Single Family |
| Neigbourhood | Scarborough |
| Community Name | Malvern |
| AmenitiesNearBy | Park, Place Of Worship, Public Transit, Schools |
| CommunityFeatures | Community Centre |
| EquipmentType | Air Conditioner, Water Heater |
| Features | Carpet Free |
| ParkingSpaceTotal | 6 |
| RentalEquipmentType | Air Conditioner, Water Heater |
Building
| BathroomTotal | 2 |
| BedroomsAboveGround | 3 |
| BedroomsBelowGround | 2 |
| BedroomsTotal | 5 |
| Appliances | Stove, Refrigerator |
| ArchitecturalStyle | Raised Bungalow |
| BasementDevelopment | Finished |
| BasementFeatures | Separate Entrance |
| BasementType | N/a (finished), N/a |
| ConstructionStyleAttachment | Detached |
| CoolingType | Central Air Conditioning |
| ExteriorFinish | Aluminum Siding, Brick |
| FlooringType | Hardwood, Ceramic, Laminate |
| FoundationType | Concrete |
| HeatingFuel | Natural Gas |
| HeatingType | Forced Air |
| StoriesTotal | 1 |
| SizeInterior | 700 - 1100 Sqft |
| Type | House |
| UtilityWater | Municipal Water |
Parking
| No Garage |
Land
| Acreage | No |
| LandAmenities | Park, Place Of Worship, Public Transit, Schools |
| Sewer | Sanitary Sewer |
| SizeDepth | 114 Ft |
| SizeFrontage | 50 Ft ,2 In |
| SizeIrregular | 50.2 X 114 Ft |
| SizeTotalText | 50.2 X 114 Ft |
Rooms
| Level | Type | Length | Width | Dimensions |
|---|---|---|---|---|
| Basement | Bedroom 4 | 3.2 m | 3.3 m | 3.2 m x 3.3 m |
| Basement | Bedroom 5 | 3.2 m | 3.3 m | 3.2 m x 3.3 m |
| Basement | Recreational, Games Room | 6.5 m | 3.3 m | 6.5 m x 3.3 m |
| Main Level | Living Room | 6.4 m | 3.77 m | 6.4 m x 3.77 m |
| Main Level | Dining Room | 3.73 m | 2.75 m | 3.73 m x 2.75 m |
| Main Level | Kitchen | 3.34 m | 2.75 m | 3.34 m x 2.75 m |
| Main Level | Primary Bedroom | 3.58 m | 3.37 m | 3.58 m x 3.37 m |
| Main Level | Bedroom 2 | 3.47 m | 2.88 m | 3.47 m x 2.88 m |
| Main Level | Bedroom 3 | 2.34 m | 2.25 m | 2.34 m x 2.25 m |
https://www.realtor.ca/real-estate/28742887/33-crow-trail-toronto-malvern-malvern
Interested?
Contact us for more information
Md Rayhan Chowdhury
Salesperson
1286 Kennedy Road Unit 3
Toronto, Ontario M1P 2L5





