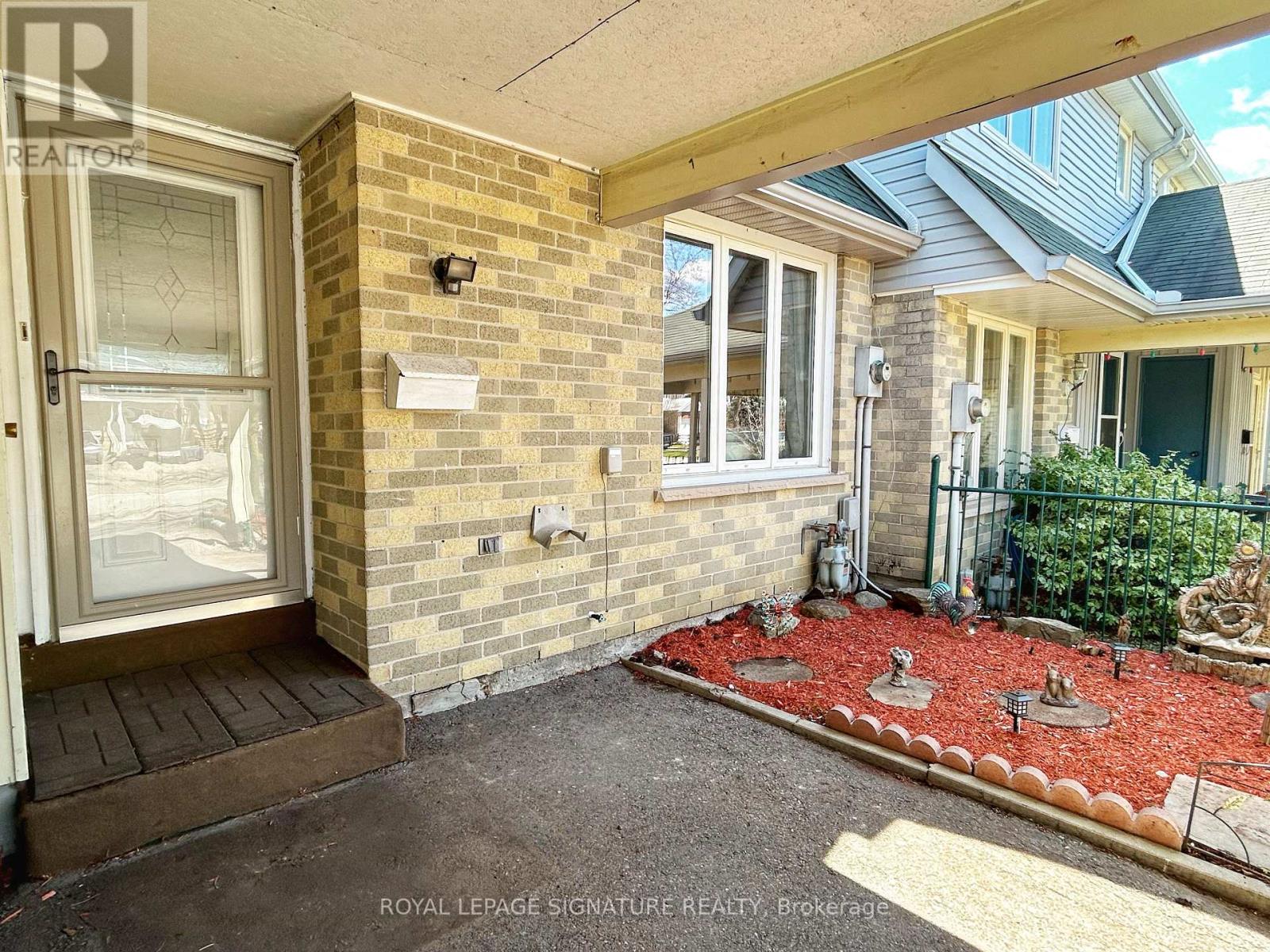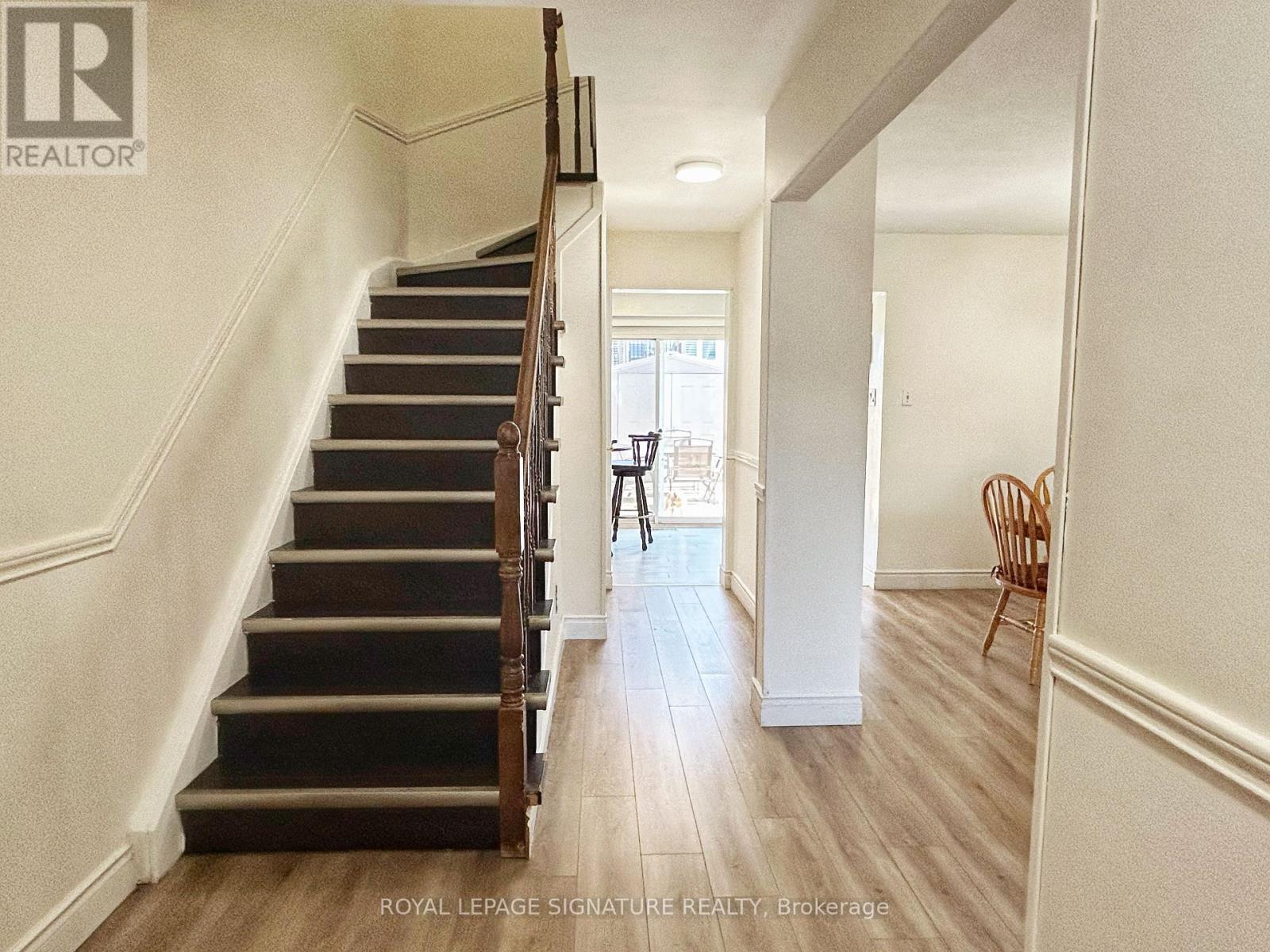33 Courtleigh Square Brampton, Ontario L6Z 1J2
$699,000
Located In The Desirable Heart Lake Neighbourhood. This Freehold Townhouse Has Been Very Well Maintained. Featuring Brand New Kitchen and New Floors Throughout Main Floor 2023). 3 Good Sized Bedrooms, Walk Out To Large Deck In A Private Fully Fenced Yard. Beautifully Landscaped Front Yard With Large Paved Double Driveway. Close To All Amenities, Plaza, Schools, Highways, Parks. New Furnace(2024), New Eavestrough (2024), New Siding (2024) New Washer/Dryer. New Laminate and Vinyl in Basement (2024). 2nd Fridge in Basement. (id:61852)
Property Details
| MLS® Number | W12133190 |
| Property Type | Single Family |
| Community Name | Heart Lake East |
| AmenitiesNearBy | Hospital, Park, Public Transit, Schools |
| CommunityFeatures | Community Centre |
| EquipmentType | Water Heater - Gas |
| Features | Carpet Free |
| ParkingSpaceTotal | 5 |
| RentalEquipmentType | Water Heater - Gas |
| Structure | Deck |
Building
| BathroomTotal | 2 |
| BedroomsAboveGround | 3 |
| BedroomsTotal | 3 |
| Age | 31 To 50 Years |
| Appliances | Water Heater, Water Meter, Dishwasher, Dryer, Stove, Washer, Window Coverings, Two Refrigerators |
| BasementDevelopment | Finished |
| BasementType | N/a (finished) |
| ConstructionStyleAttachment | Attached |
| CoolingType | Central Air Conditioning |
| ExteriorFinish | Brick, Vinyl Siding |
| FireProtection | Smoke Detectors |
| FlooringType | Vinyl, Laminate, Tile |
| HeatingFuel | Natural Gas |
| HeatingType | Forced Air |
| StoriesTotal | 2 |
| SizeInterior | 1100 - 1500 Sqft |
| Type | Row / Townhouse |
| UtilityWater | Municipal Water |
Parking
| Carport | |
| Garage |
Land
| Acreage | No |
| FenceType | Fenced Yard |
| LandAmenities | Hospital, Park, Public Transit, Schools |
| Sewer | Sanitary Sewer |
| SizeDepth | 101 Ft ,8 In |
| SizeFrontage | 20 Ft ,7 In |
| SizeIrregular | 20.6 X 101.7 Ft |
| SizeTotalText | 20.6 X 101.7 Ft |
Rooms
| Level | Type | Length | Width | Dimensions |
|---|---|---|---|---|
| Second Level | Primary Bedroom | 3.96 m | 3.66 m | 3.96 m x 3.66 m |
| Second Level | Bedroom | 3.51 m | 3.05 m | 3.51 m x 3.05 m |
| Second Level | Bedroom | 2.9 m | 2.44 m | 2.9 m x 2.44 m |
| Second Level | Bathroom | Measurements not available | ||
| Lower Level | Recreational, Games Room | 7.62 m | 3.51 m | 7.62 m x 3.51 m |
| Lower Level | Bathroom | Measurements not available | ||
| Main Level | Living Room | 6.25 m | 3.89 m | 6.25 m x 3.89 m |
| Main Level | Dining Room | 6.25 m | 3.89 m | 6.25 m x 3.89 m |
| Main Level | Kitchen | 5.72 m | 2.36 m | 5.72 m x 2.36 m |
Utilities
| Cable | Installed |
| Electricity | Installed |
| Sewer | Installed |
Interested?
Contact us for more information
Vanessa Vedia
Salesperson
201-30 Eglinton Ave West
Mississauga, Ontario L5R 3E7























