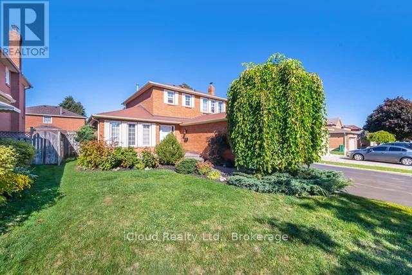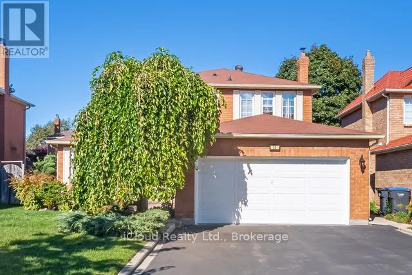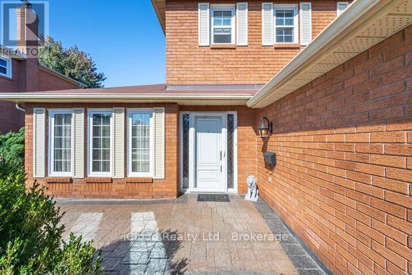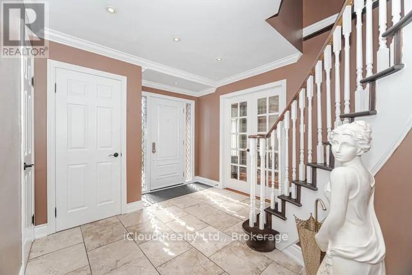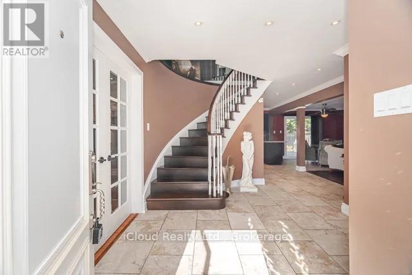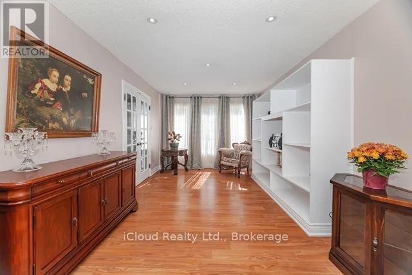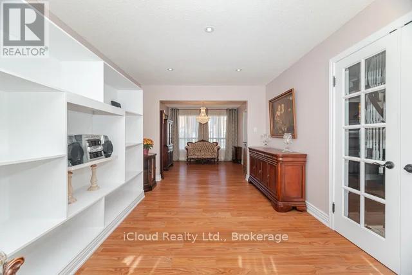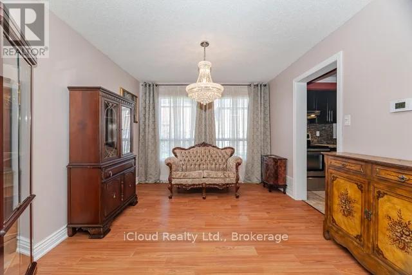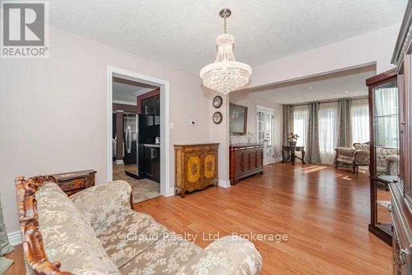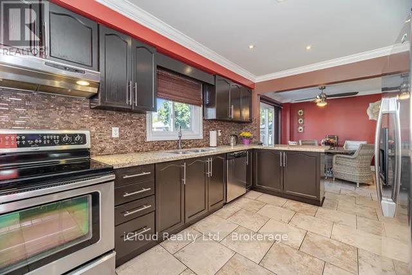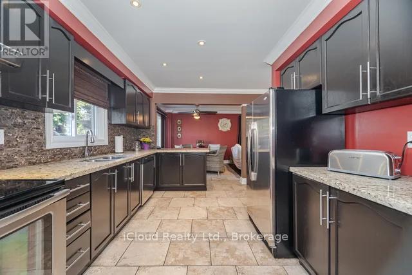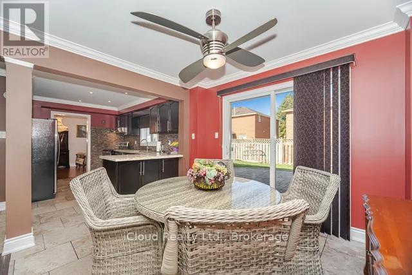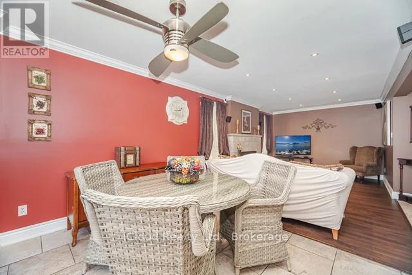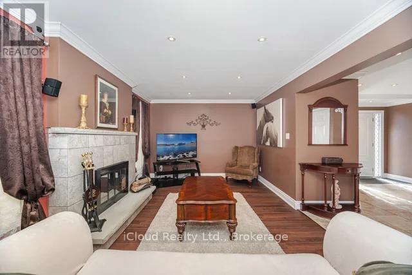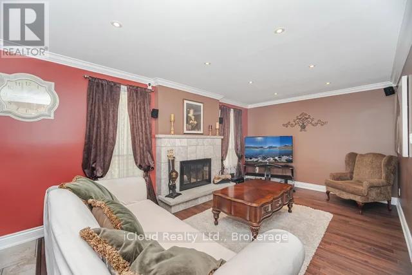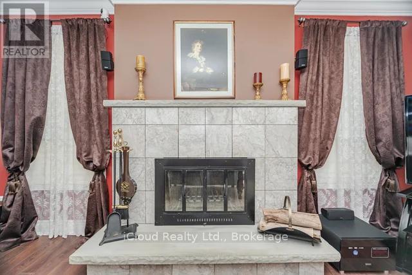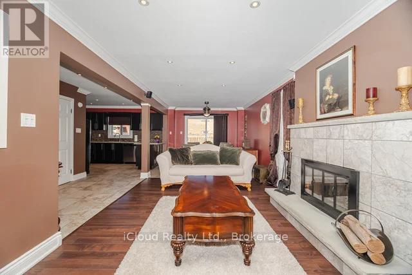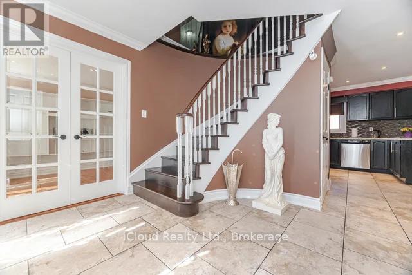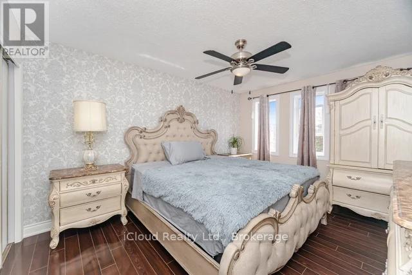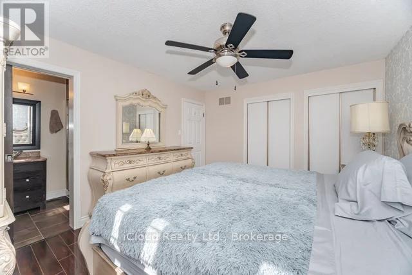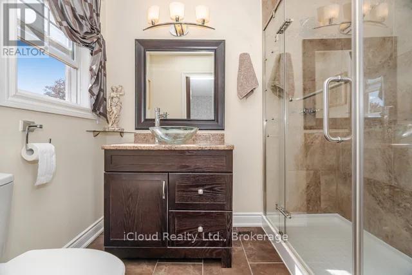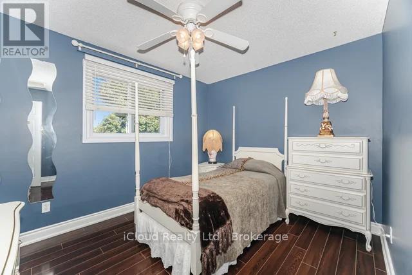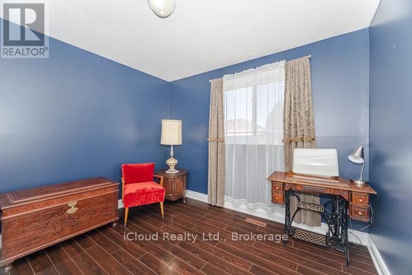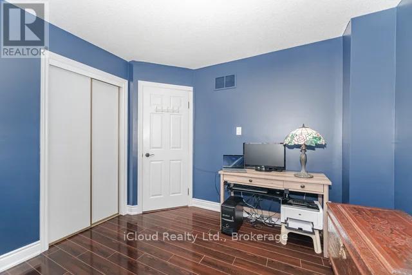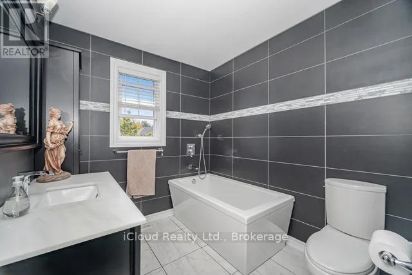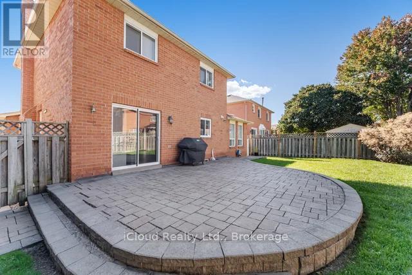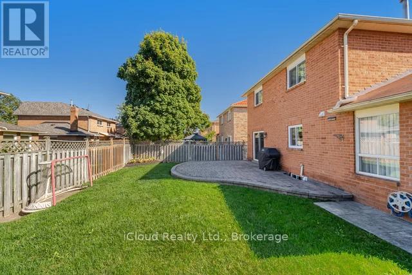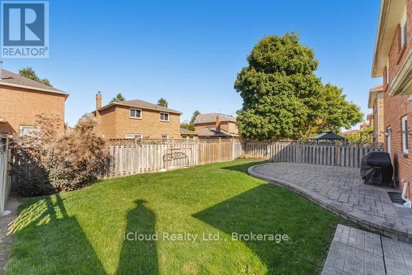33 Corkett Drive Brampton, Ontario L6X 3G1
$1,150,000
Welcome to this lovely home that shows true pride of ownership throughout. Boasting a spacious family size kitchen with Whirlpool stainless steel appliances, & a walkout to a fully fenced garden with large patio and a Weber natural gas BBQ. The open concept Family Room features a marble surround fireplace, whilst the elegant Living Room & Dining Room with French door entry, is just perfect for family gatherings and entertaining. The Primary Bedroom has the luxury of a 3-piece ensuite, & the 2 other generous size bedrooms share a 4 piece washroom. Boasting real curb appeal, this lovely home offers an attractive landscaped front garden with interlocking pathway to the front entry. It features a repaved driveway 2019, replaced garage door & replaced front door with side windows, as well as a replaced storm door. (id:61852)
Property Details
| MLS® Number | W12464980 |
| Property Type | Single Family |
| Neigbourhood | Northwood Park |
| Community Name | Northwood Park |
| ParkingSpaceTotal | 5 |
Building
| BathroomTotal | 3 |
| BedroomsAboveGround | 3 |
| BedroomsTotal | 3 |
| Appliances | Central Vacuum |
| BasementDevelopment | Partially Finished |
| BasementType | N/a (partially Finished) |
| ConstructionStyleAttachment | Detached |
| CoolingType | Central Air Conditioning |
| ExteriorFinish | Brick |
| FireplacePresent | Yes |
| FlooringType | Ceramic, Laminate |
| HalfBathTotal | 1 |
| HeatingFuel | Natural Gas |
| HeatingType | Forced Air |
| StoriesTotal | 2 |
| SizeInterior | 1500 - 2000 Sqft |
| Type | House |
| UtilityWater | Municipal Water |
Parking
| Attached Garage | |
| Garage |
Land
| Acreage | No |
| Sewer | Sanitary Sewer |
| SizeDepth | 98 Ft ,4 In |
| SizeFrontage | 49 Ft ,3 In |
| SizeIrregular | 49.3 X 98.4 Ft |
| SizeTotalText | 49.3 X 98.4 Ft |
Rooms
| Level | Type | Length | Width | Dimensions |
|---|---|---|---|---|
| Second Level | Primary Bedroom | 3.4 m | 4.2 m | 3.4 m x 4.2 m |
| Second Level | Bedroom | 3.5 m | 3.38 m | 3.5 m x 3.38 m |
| Second Level | Bedroom | 3.2 m | 3 m | 3.2 m x 3 m |
| Main Level | Kitchen | 3.5 m | 3.1 m | 3.5 m x 3.1 m |
| Main Level | Eating Area | 3.25 m | 2.8 m | 3.25 m x 2.8 m |
| Main Level | Family Room | 5 m | 3.3 m | 5 m x 3.3 m |
| Main Level | Living Room | 4.76 m | 3.14 m | 4.76 m x 3.14 m |
| Main Level | Dining Room | 3.3 m | 3.14 m | 3.3 m x 3.14 m |
https://www.realtor.ca/real-estate/28995832/33-corkett-drive-brampton-northwood-park-northwood-park
Interested?
Contact us for more information
Millie Slater
Salesperson
1396 Don Mills Road Unit E101
Toronto, Ontario M3B 0A7
