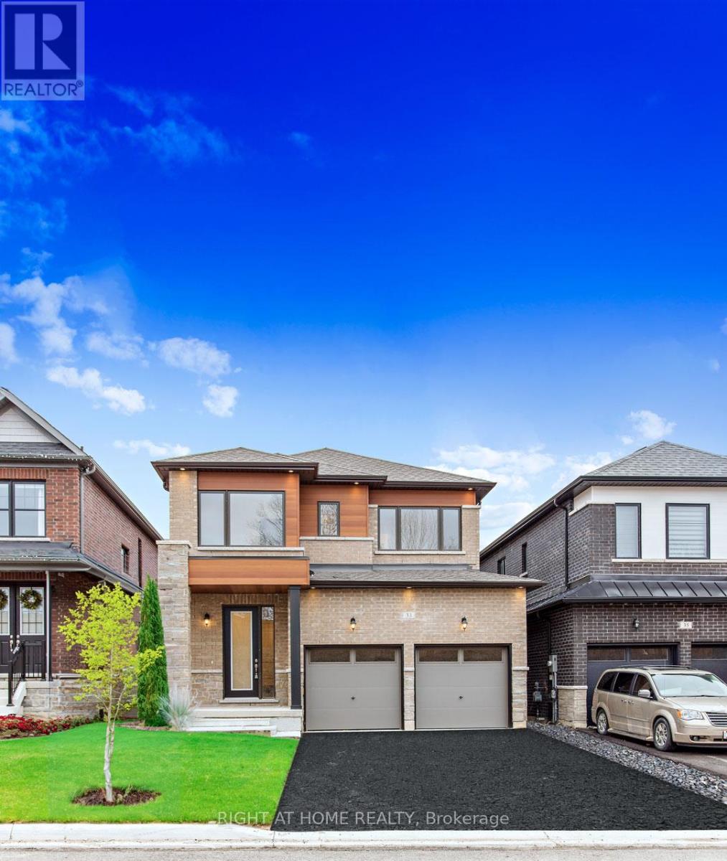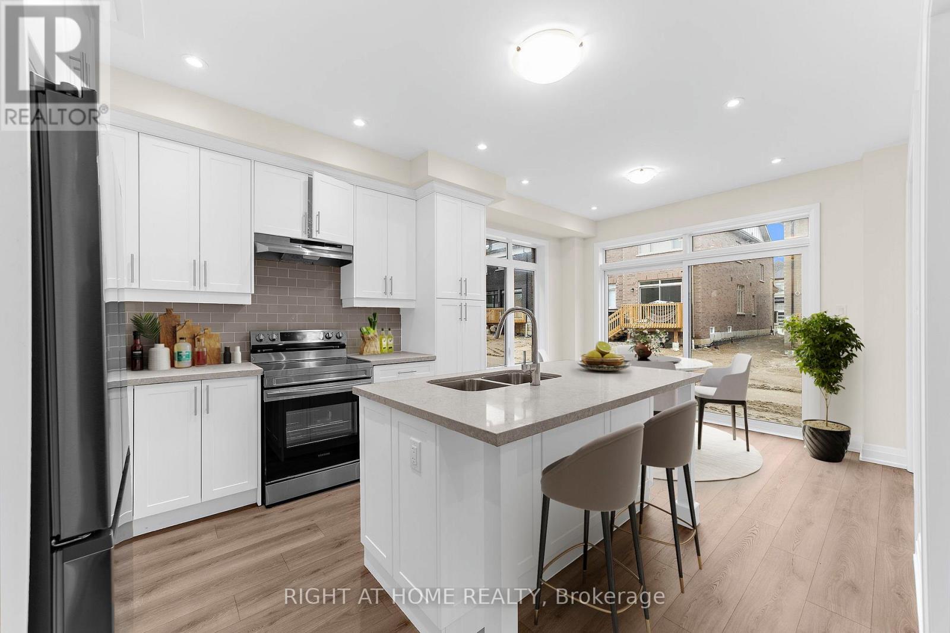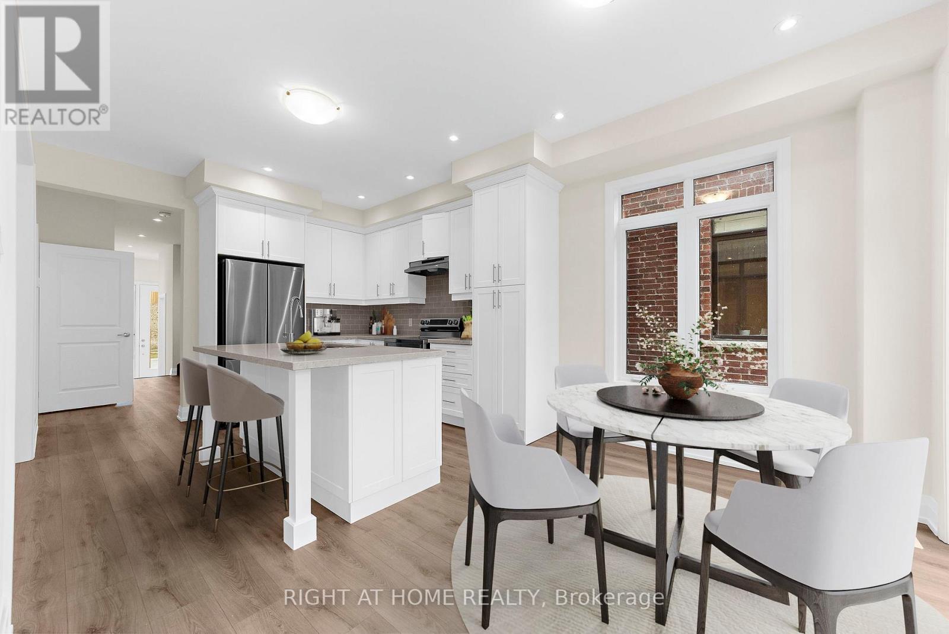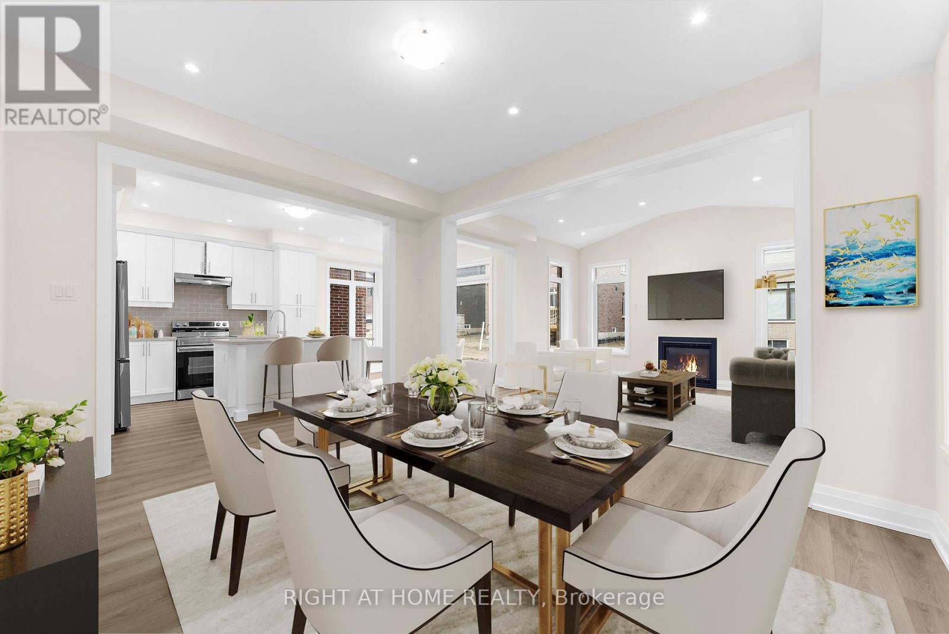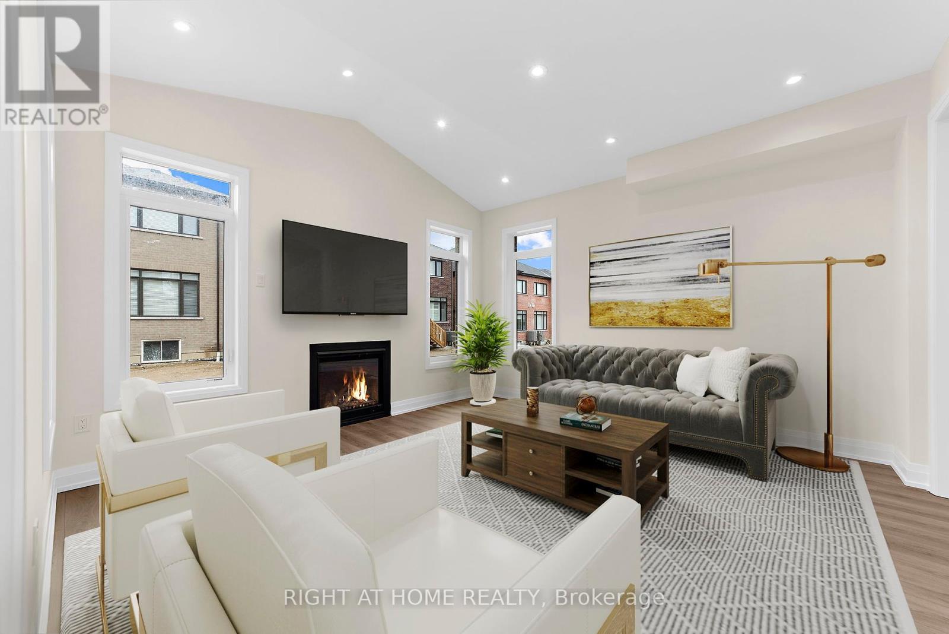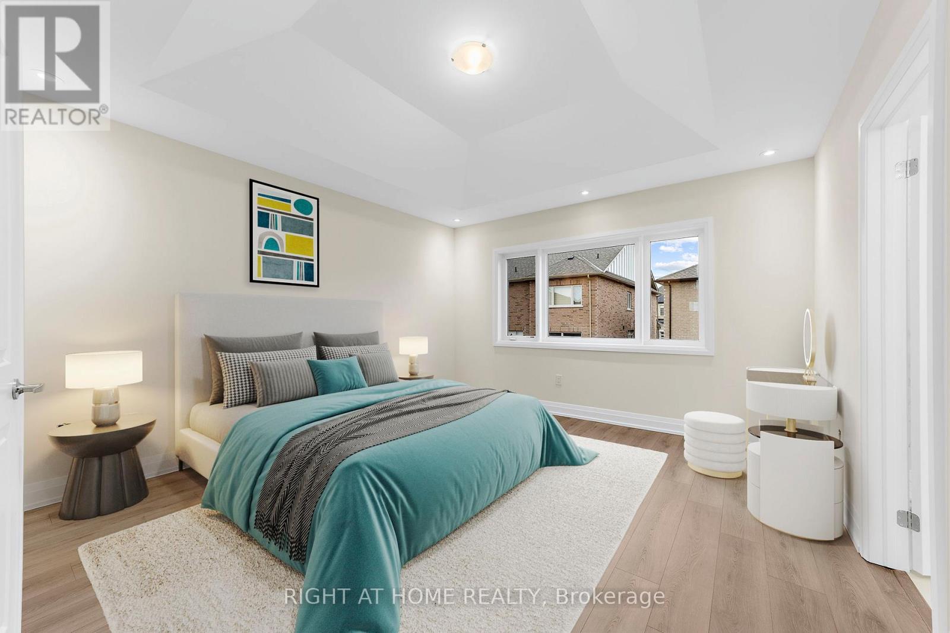33 Calypso Avenue Springwater, Ontario L9X 2E3
$924,900
Welcome to your new home in Midhurst Valley, a stunning community built by Geranium Homes and ready for immediate move-in. This spacious 4-bedroom, 3.5-bathroom home boasts 2208 sq ft of luxurious living space.Enjoy elegant features like exterior pot lights, interior pot lights in select rooms, and upgraded flooring. The kitchen is a chefs dream with Caesarstone countertops, while all bathrooms feature stone countertops with under-mount sinks. The primary bedroom is a retreat with a raised tray ceiling.Additional highlights include an enlarged basement window and egress window, providing ample natural light. Appliances included: fridge, stove, dishwasher, washer, and dryer.Ideal for families and young couples, this home offers a perfect blend of community charm and modern amenities. Don't miss your chance to live in the vibrant Midhurst Valley! (id:61852)
Property Details
| MLS® Number | S12443101 |
| Property Type | Single Family |
| Community Name | Midhurst |
| EquipmentType | Water Heater |
| ParkingSpaceTotal | 6 |
| RentalEquipmentType | Water Heater |
Building
| BathroomTotal | 4 |
| BedroomsAboveGround | 4 |
| BedroomsTotal | 4 |
| Amenities | Fireplace(s) |
| Appliances | Dryer, Washer |
| BasementDevelopment | Unfinished |
| BasementType | N/a (unfinished) |
| ConstructionStyleAttachment | Detached |
| CoolingType | Central Air Conditioning |
| ExteriorFinish | Brick, Stone |
| FireplacePresent | Yes |
| FlooringType | Laminate, Tile, Carpeted |
| FoundationType | Concrete |
| HalfBathTotal | 1 |
| HeatingFuel | Natural Gas |
| HeatingType | Forced Air |
| StoriesTotal | 2 |
| SizeInterior | 2000 - 2500 Sqft |
| Type | House |
| UtilityWater | Municipal Water |
Parking
| Garage |
Land
| Acreage | No |
| Sewer | Sanitary Sewer |
| SizeDepth | 98 Ft ,4 In |
| SizeFrontage | 36 Ft |
| SizeIrregular | 36 X 98.4 Ft |
| SizeTotalText | 36 X 98.4 Ft |
Rooms
| Level | Type | Length | Width | Dimensions |
|---|---|---|---|---|
| Second Level | Primary Bedroom | 4 m | 4.3 m | 4 m x 4.3 m |
| Second Level | Bedroom 2 | 2.9 m | 3 m | 2.9 m x 3 m |
| Second Level | Bedroom 3 | 3.4 m | 2.9 m | 3.4 m x 2.9 m |
| Second Level | Bedroom 4 | 3.2 m | 2.7 m | 3.2 m x 2.7 m |
| Ground Level | Dining Room | 4.3 m | 3.4 m | 4.3 m x 3.4 m |
| Ground Level | Family Room | 4.3 m | 4.3 m | 4.3 m x 4.3 m |
| Ground Level | Eating Area | 3.5 m | 8 m | 3.5 m x 8 m |
| Ground Level | Kitchen | 3.5 m | 3.4 m | 3.5 m x 3.4 m |
https://www.realtor.ca/real-estate/28947898/33-calypso-avenue-springwater-midhurst-midhurst
Interested?
Contact us for more information
David Christopher Jannetta
Salesperson
9311 Weston Road Unit 6
Vaughan, Ontario L4H 3G8
