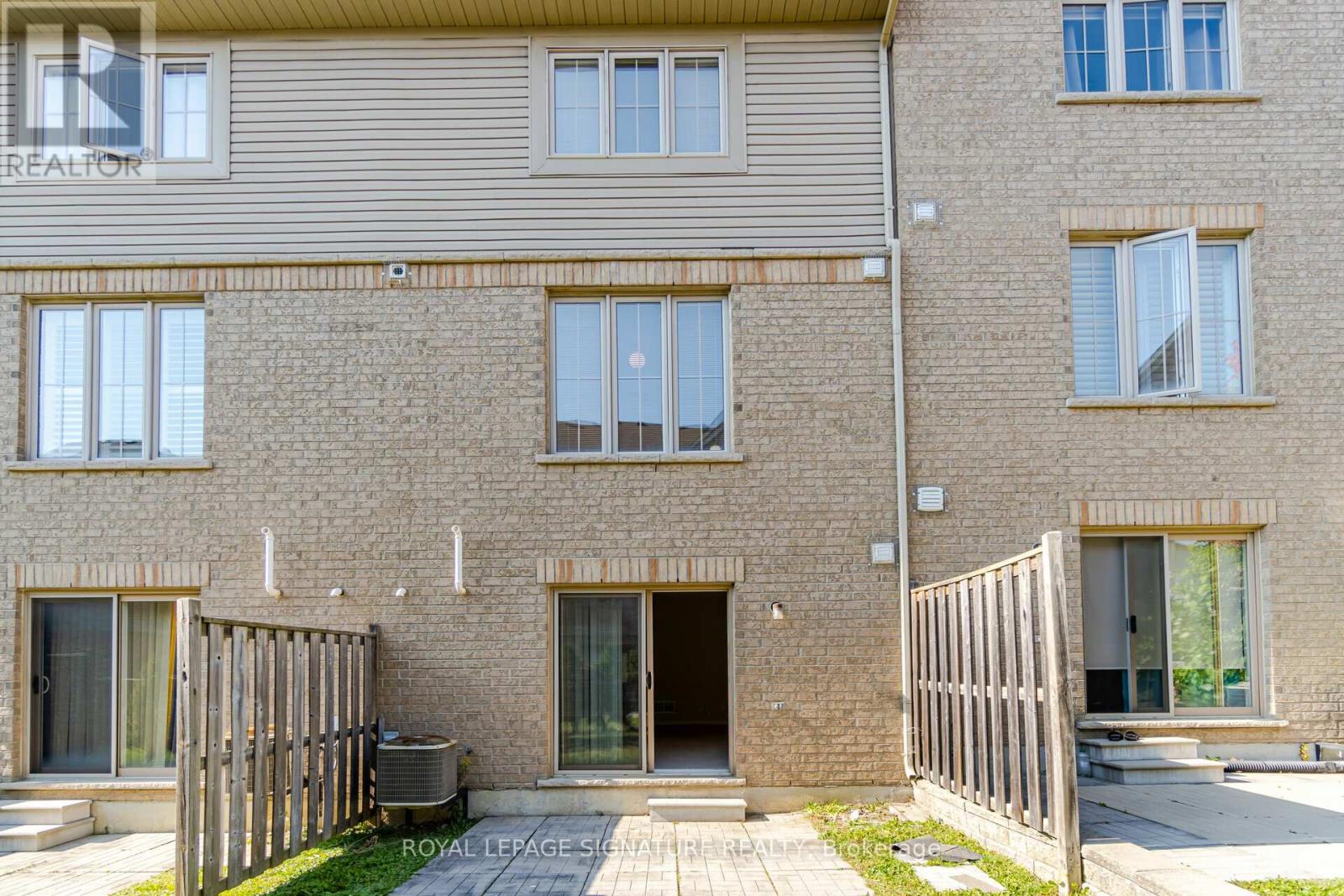33 Bergamont Road Brampton, Ontario L6Y 0P9
$3,200 Monthly
Newer 3 bedroom condo townhouse in phase 2 of Terracotta village. More than 2000 sq ft in this bright and spacious unit. Lots of upgrades, Stainless steel appliances, cabinetry that extends to ceiling, hardwood flooring, and oak staircase with 9ft ceilings. Close to 407 and lots of amenities! (id:61852)
Property Details
| MLS® Number | W12153149 |
| Property Type | Single Family |
| Community Name | Bram West |
| CommunityFeatures | Pets Not Allowed |
| ParkingSpaceTotal | 2 |
Building
| BathroomTotal | 3 |
| BedroomsAboveGround | 3 |
| BedroomsTotal | 3 |
| CoolingType | Central Air Conditioning |
| ExteriorFinish | Brick |
| FlooringType | Hardwood |
| HalfBathTotal | 1 |
| HeatingFuel | Natural Gas |
| HeatingType | Forced Air |
| StoriesTotal | 3 |
| SizeInterior | 2000 - 2249 Sqft |
| Type | Row / Townhouse |
Parking
| Garage |
Land
| Acreage | No |
Rooms
| Level | Type | Length | Width | Dimensions |
|---|---|---|---|---|
| Second Level | Kitchen | 3.35 m | 2.8 m | 3.35 m x 2.8 m |
| Second Level | Living Room | 5.15 m | 4.94 m | 5.15 m x 4.94 m |
| Second Level | Eating Area | 4.3 m | 3.84 m | 4.3 m x 3.84 m |
| Third Level | Primary Bedroom | 4 m | 3.96 m | 4 m x 3.96 m |
| Third Level | Bedroom 2 | 4.57 m | 2.44 m | 4.57 m x 2.44 m |
| Third Level | Bedroom 3 | 3.66 m | 2.44 m | 3.66 m x 2.44 m |
| Lower Level | Family Room | 5.45 m | 4.08 m | 5.45 m x 4.08 m |
https://www.realtor.ca/real-estate/28323484/33-bergamont-road-brampton-bram-west-bram-west
Interested?
Contact us for more information
David Michael Cefai
Salesperson
201-30 Eglinton Ave West
Mississauga, Ontario L5R 3E7








































