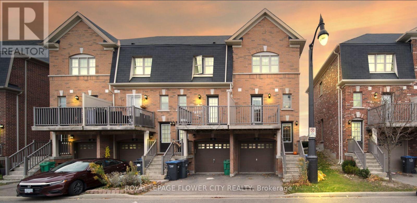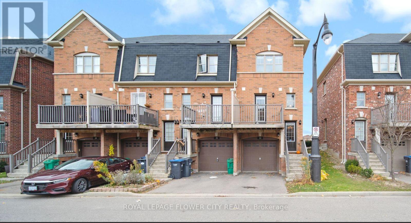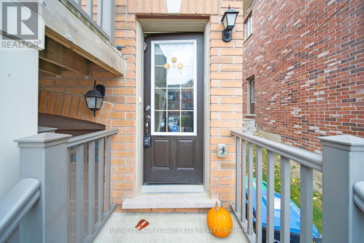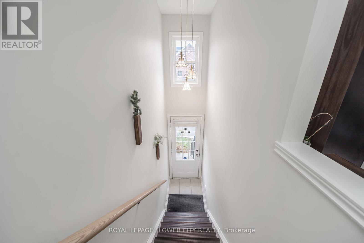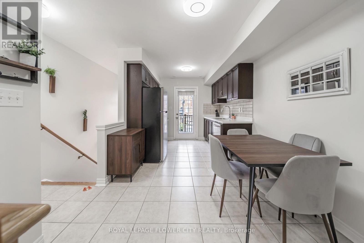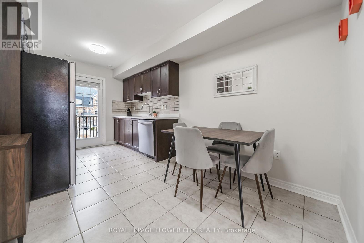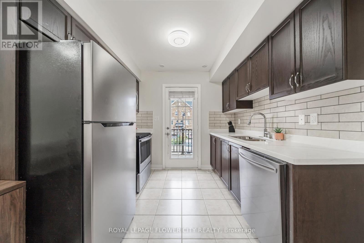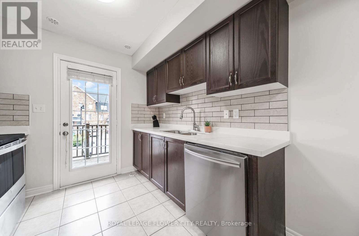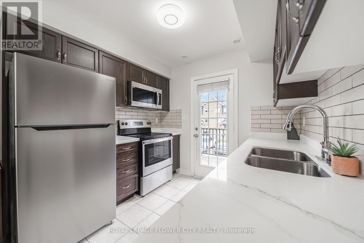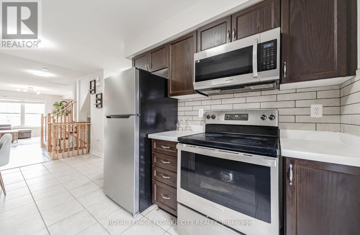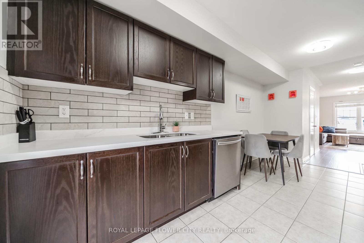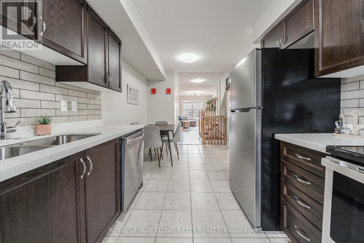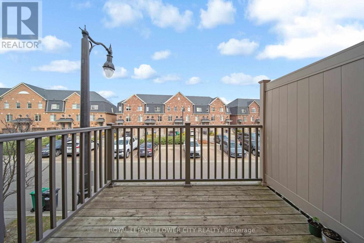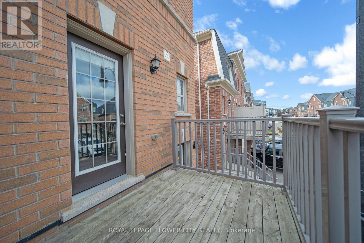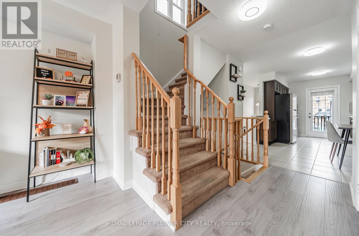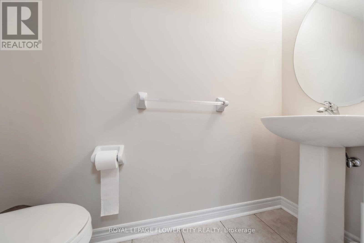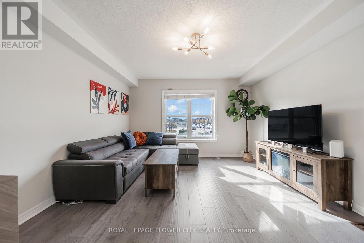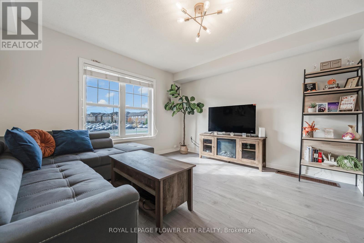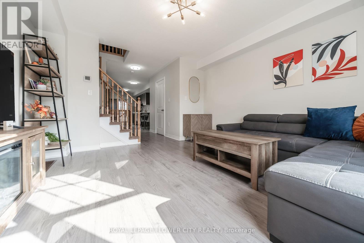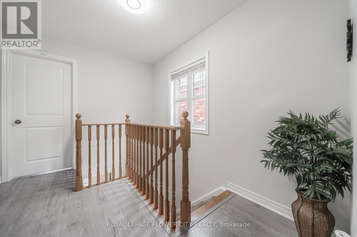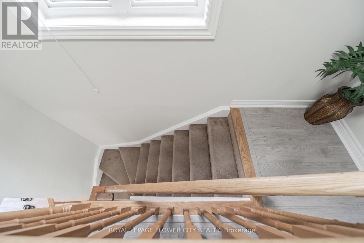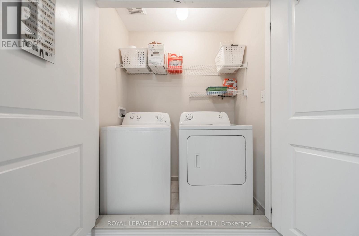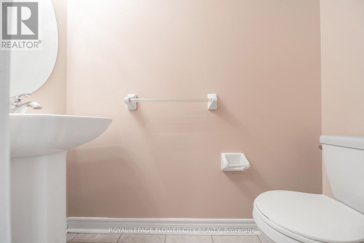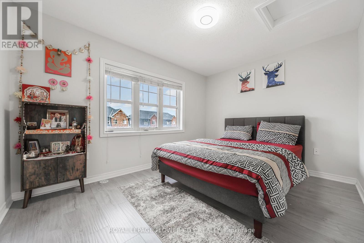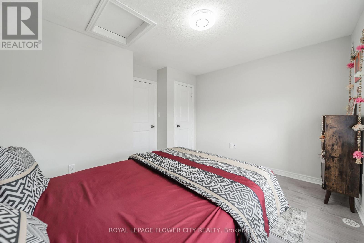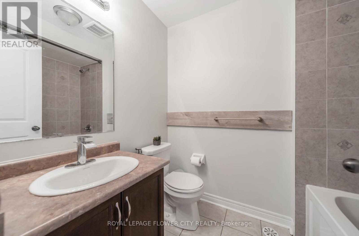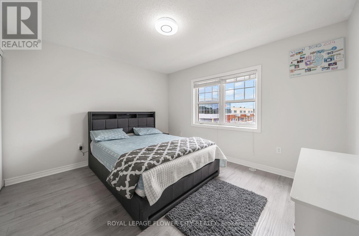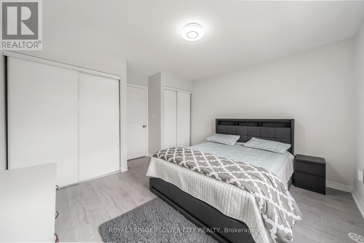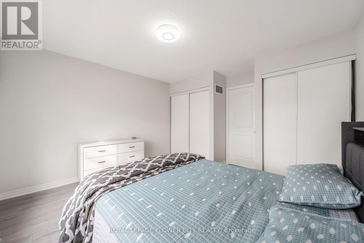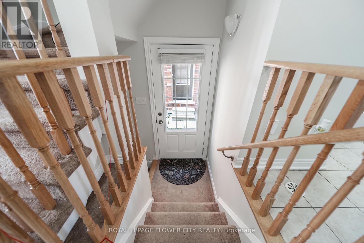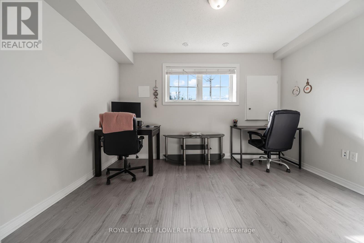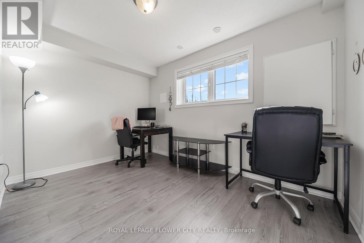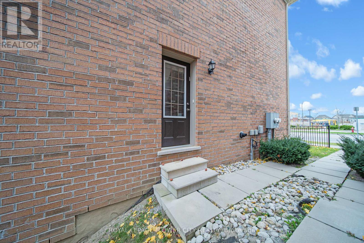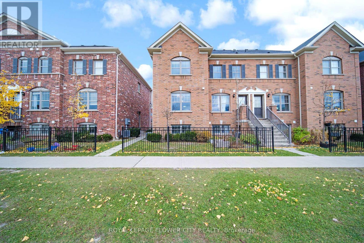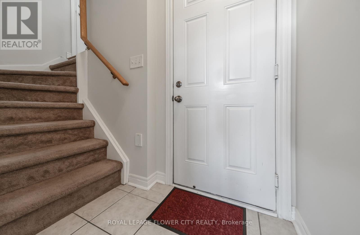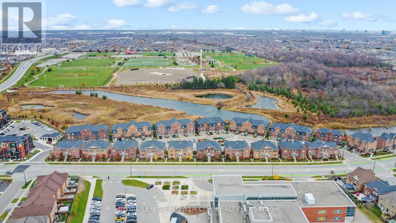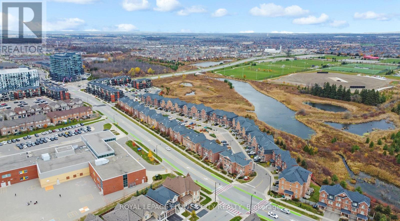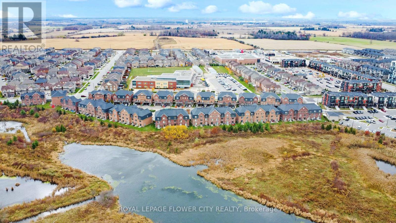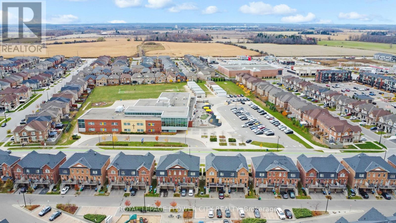33 Battalion Road Brampton, Ontario L7A 4B5
$599,900Maintenance, Common Area Maintenance, Insurance, Parking
$218 Monthly
Maintenance, Common Area Maintenance, Insurance, Parking
$218 MonthlyWelcome to 33 Battalion Rd A Bright & Spacious End Unit 3-Storey Condo Townhome in Bramptons Most Desirable Community! This beautifully designed home offers 3 bedrooms, 3 bathrooms, and an ideal layout for modern family living.The ground floor features a private bedroom with full washroom access perfect for guests, in-laws, or a home office along with direct garage access for convenience.The second level boasts a sun-filled open-concept living and dining space with large windows that flood the home with natural light. The modern kitchen includes stainless steel appliances, ample cabinetry, and a walkout balcony the perfect spot for morning coffee or evening BBQs. A convenient powder room completes this floor.On the top level, youll find two generously sized bedrooms, including a primary suite with a walk-in closet and ensuite bath. A second full bathroom and upper-level laundry add practicality and ease of living.As an end unit, this home enjoys extra privacy, additional windows, and enhanced curb appeal. Parking is a breeze with a built-in garage and private driveway.Located in a family-friendly neighbourhood close to schools, parks, shopping, transit, and highways, this property offers both comfort and convenience. With low-maintenance living and exterior care handled by the condo corporation, youll enjoy peace of mind and more free time.A move-in ready home with thoughtful layout, ideal for families, professionals, or investors alike! (id:61852)
Property Details
| MLS® Number | W12429638 |
| Property Type | Single Family |
| Community Name | Northwest Brampton |
| CommunityFeatures | Pet Restrictions |
| EquipmentType | Water Heater |
| Features | Balcony |
| ParkingSpaceTotal | 2 |
| RentalEquipmentType | Water Heater |
Building
| BathroomTotal | 3 |
| BedroomsAboveGround | 2 |
| BedroomsBelowGround | 1 |
| BedroomsTotal | 3 |
| Appliances | Water Heater, Blinds, Dishwasher, Dryer, Microwave, Stove, Washer, Refrigerator |
| BasementFeatures | Separate Entrance |
| BasementType | N/a |
| CoolingType | Central Air Conditioning |
| ExteriorFinish | Brick |
| HalfBathTotal | 2 |
| HeatingFuel | Natural Gas |
| HeatingType | Forced Air |
| StoriesTotal | 3 |
| SizeInterior | 1000 - 1199 Sqft |
| Type | Row / Townhouse |
Parking
| Garage |
Land
| Acreage | No |
Rooms
| Level | Type | Length | Width | Dimensions |
|---|---|---|---|---|
| Lower Level | Bedroom | 3.76 m | 2.69 m | 3.76 m x 2.69 m |
| Main Level | Kitchen | 2.77 m | 2.72 m | 2.77 m x 2.72 m |
| Main Level | Dining Room | 2.77 m | 2.49 m | 2.77 m x 2.49 m |
| Main Level | Living Room | 3.76 m | 3.96 m | 3.76 m x 3.96 m |
| Upper Level | Bedroom | 3.76 m | 3.51 m | 3.76 m x 3.51 m |
| Upper Level | Primary Bedroom | 3.76 m | 4.24 m | 3.76 m x 4.24 m |
Interested?
Contact us for more information
Ajay Brar
Salesperson
30 Topflight Drive Unit 12
Mississauga, Ontario L5S 0A8
Paras .p. Bhatia
Broker
30 Topflight Drive Unit 12
Mississauga, Ontario L5S 0A8
