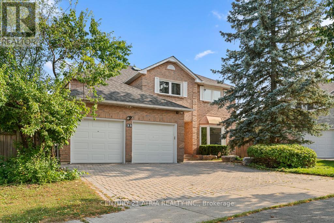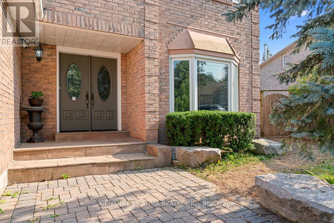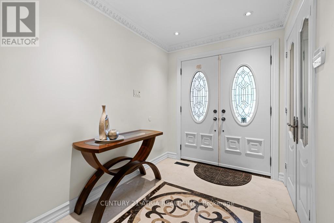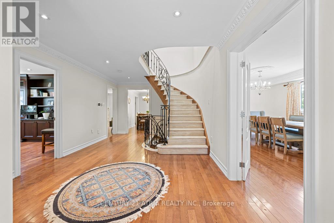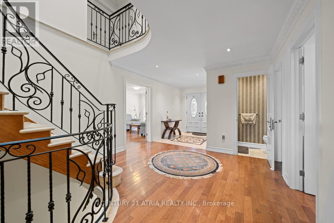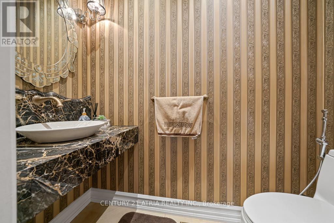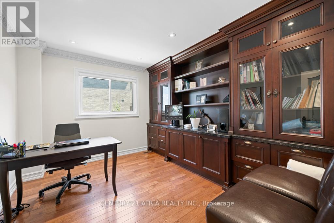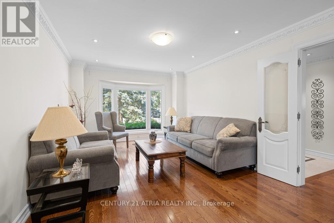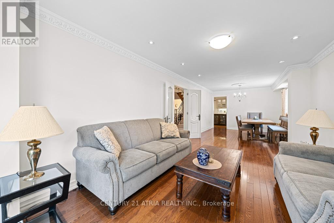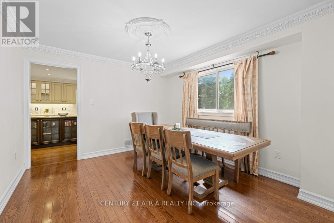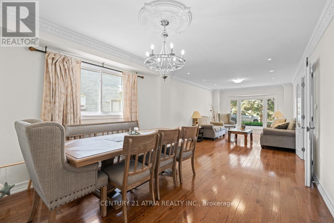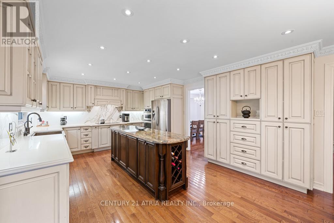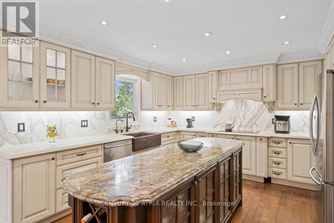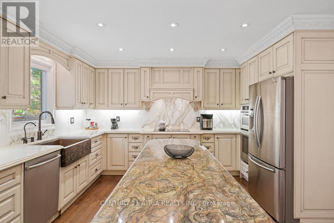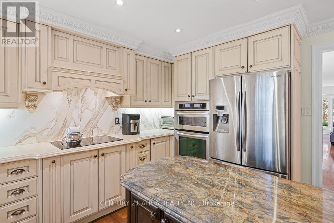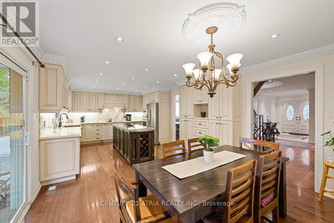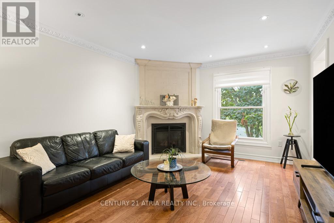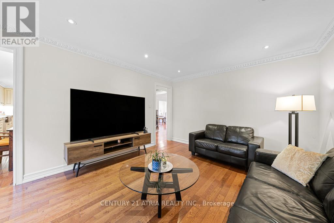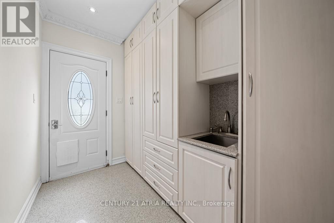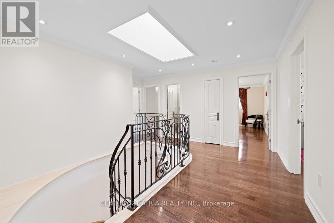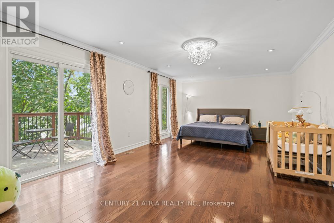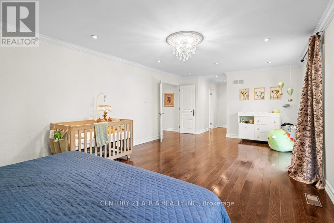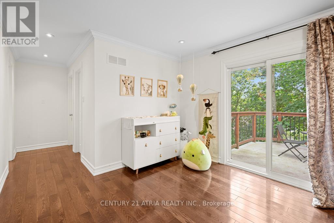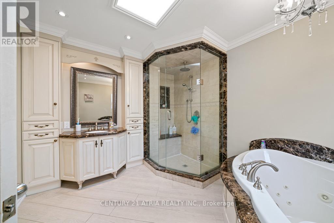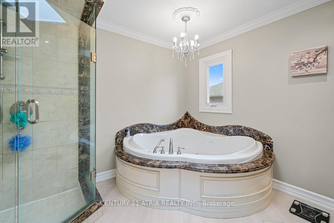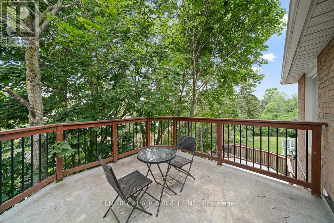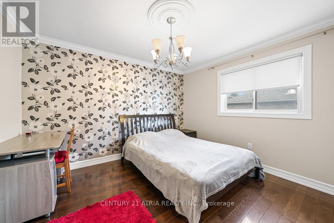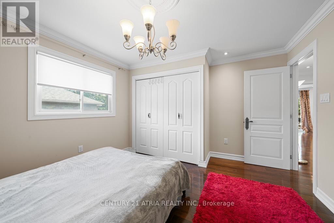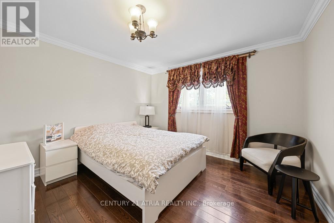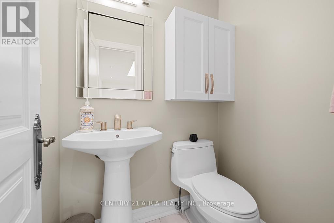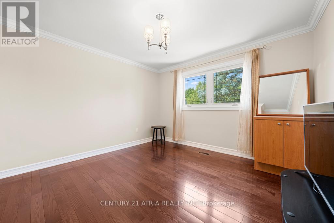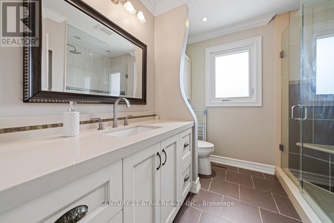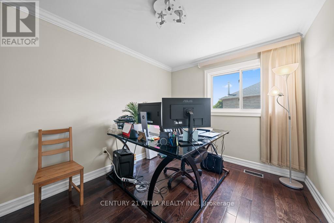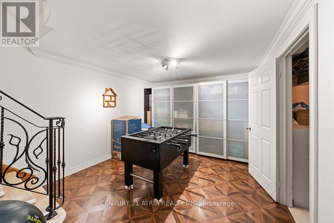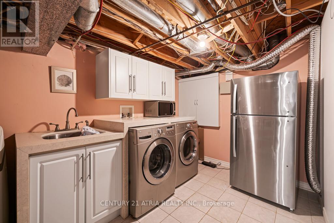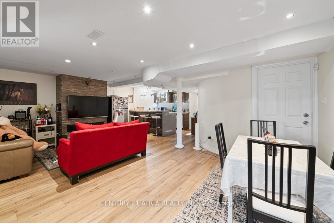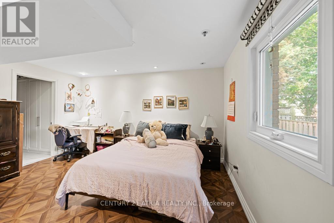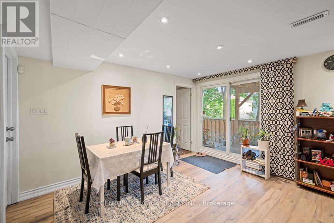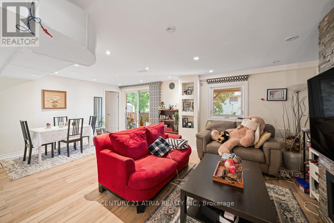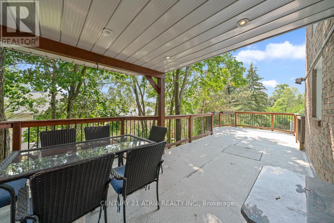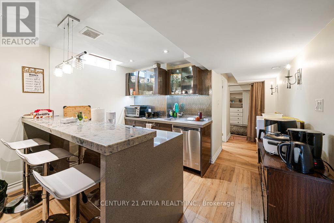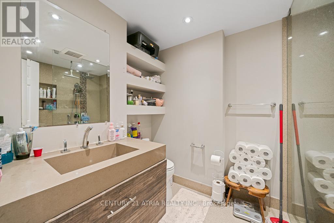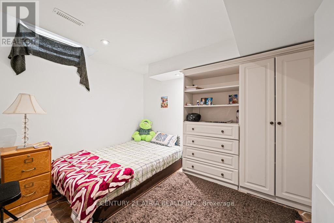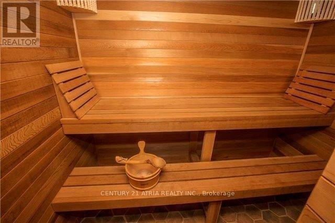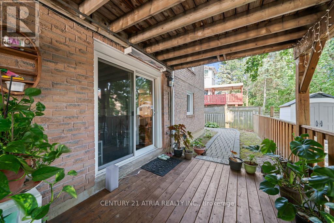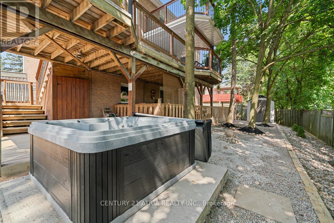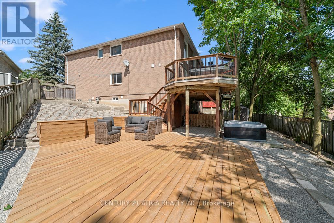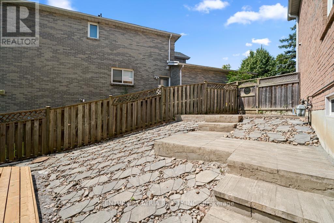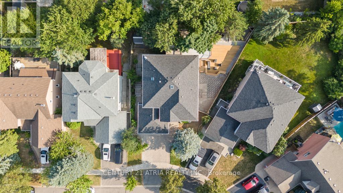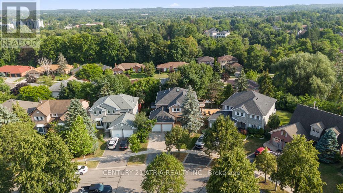33 Autumn Way Aurora, Ontario L4G 4P2
$1,888,000
Indulge in over 4,000 sq. ft. of luxurious living in the heart of prestigious Aurora Heights. A granite lovers dream, this home showcases exquisite granite across counters, floors, stairs, and a stunning centrepiece kitchen island. The walk-out basement extends the elegance with a granite kitchenette, cedar sauna, wine fridge, electric fireplace, and an additional washer/dryer. Thoughtful upgrades combine style and peace of mind: all windows replaced in 2017, new heat pump (2024), full interior painting (2024), new roof and insulation (2024), extended deck (2025), paving around the property (2024), backyard interlocking, shed storage, backyard electrical extension, water softener, and a central security camera system. Elegant touches like hardwood floors, crown moulding, and multiple decks overlook a beautifully landscaped pie-shaped lotjust steps from forest trails, top-rated schools, and moments from Yonge Street and major highways. (id:61852)
Property Details
| MLS® Number | N12349930 |
| Property Type | Single Family |
| Neigbourhood | Aurora Heights |
| Community Name | Aurora Heights |
| AmenitiesNearBy | Park, Schools |
| EquipmentType | Water Heater |
| Features | Carpet Free, Sauna |
| ParkingSpaceTotal | 4 |
| RentalEquipmentType | Water Heater |
Building
| BathroomTotal | 5 |
| BedroomsAboveGround | 5 |
| BedroomsBelowGround | 2 |
| BedroomsTotal | 7 |
| Age | 16 To 30 Years |
| Appliances | Garage Door Opener Remote(s), Oven - Built-in, Central Vacuum, Range, Water Heater, Water Treatment, Water Softener, Dryer, Microwave, Oven, Washer, Refrigerator |
| BasementDevelopment | Finished |
| BasementFeatures | Walk Out |
| BasementType | N/a (finished) |
| ConstructionStatus | Insulation Upgraded |
| ConstructionStyleAttachment | Detached |
| CoolingType | Central Air Conditioning |
| ExteriorFinish | Brick |
| FireplacePresent | Yes |
| FoundationType | Block |
| HalfBathTotal | 2 |
| HeatingFuel | Electric |
| HeatingType | Forced Air |
| StoriesTotal | 2 |
| SizeInterior | 3000 - 3500 Sqft |
| Type | House |
| UtilityWater | Municipal Water |
Parking
| Attached Garage | |
| Garage |
Land
| Acreage | No |
| FenceType | Fenced Yard |
| LandAmenities | Park, Schools |
| Sewer | Sanitary Sewer |
| SizeDepth | 185 Ft ,6 In |
| SizeFrontage | 38 Ft ,9 In |
| SizeIrregular | 38.8 X 185.5 Ft |
| SizeTotalText | 38.8 X 185.5 Ft |
Rooms
| Level | Type | Length | Width | Dimensions |
|---|---|---|---|---|
| Second Level | Bedroom 3 | 3.48 m | 3.53 m | 3.48 m x 3.53 m |
| Second Level | Bedroom 4 | 3.62 m | 3.57 m | 3.62 m x 3.57 m |
| Second Level | Bedroom 5 | 3.51 m | 2.72 m | 3.51 m x 2.72 m |
| Second Level | Primary Bedroom | 7.24 m | 4.04 m | 7.24 m x 4.04 m |
| Second Level | Bedroom 2 | 3.62 m | 3.27 m | 3.62 m x 3.27 m |
| Ground Level | Foyer | 2.67 m | 2.03 m | 2.67 m x 2.03 m |
| Ground Level | Kitchen | 7.2 m | 4.05 m | 7.2 m x 4.05 m |
| Ground Level | Eating Area | 3.17 m | 4.05 m | 3.17 m x 4.05 m |
| Ground Level | Dining Room | 3.6 m | 3.47 m | 3.6 m x 3.47 m |
| Ground Level | Living Room | 5.35 m | 3.47 m | 5.35 m x 3.47 m |
| Ground Level | Family Room | 5.16 m | 3.6 m | 5.16 m x 3.6 m |
| Ground Level | Office | 3.65 m | 3.02 m | 3.65 m x 3.02 m |
https://www.realtor.ca/real-estate/28745107/33-autumn-way-aurora-aurora-heights-aurora-heights
Interested?
Contact us for more information
Marz Afrasiabi
Salesperson
C200-1550 Sixteenth Ave Bldg C South
Richmond Hill, Ontario L4B 3K9
