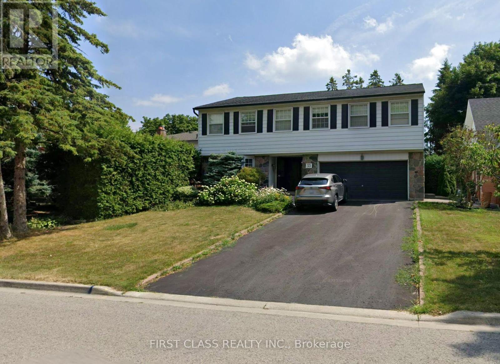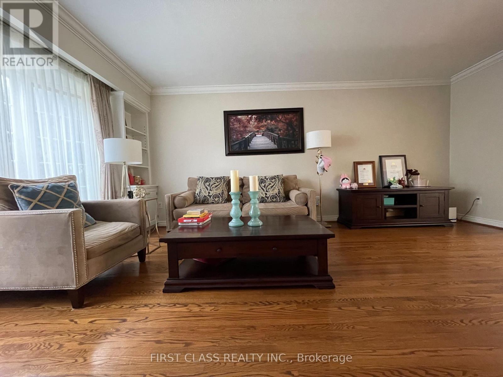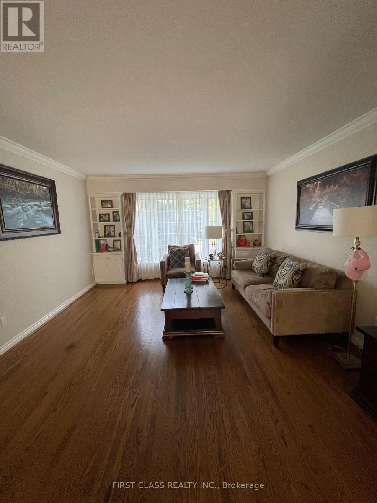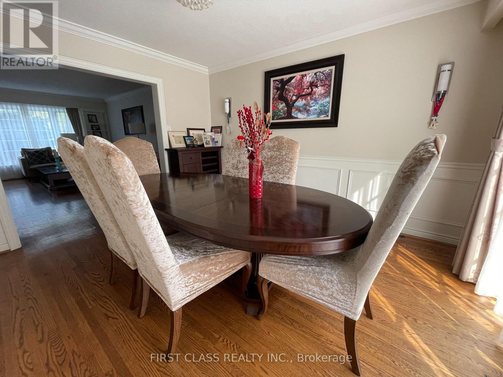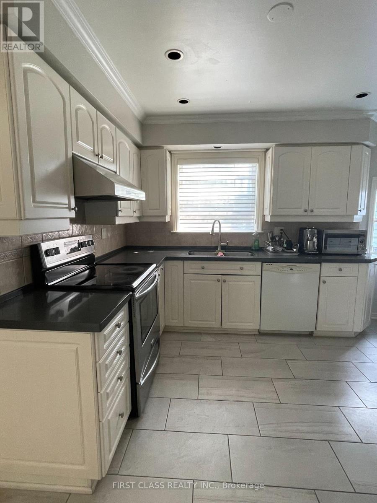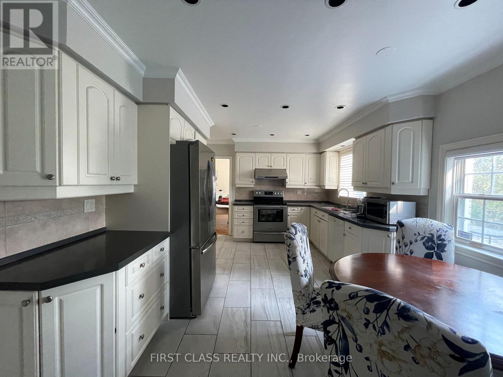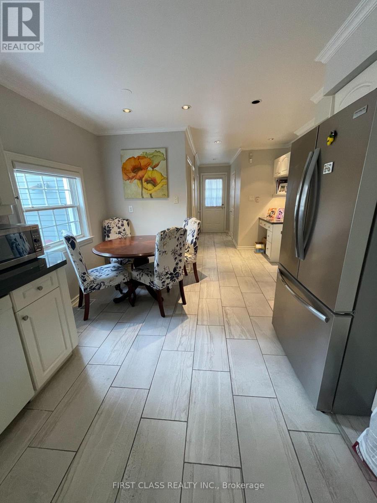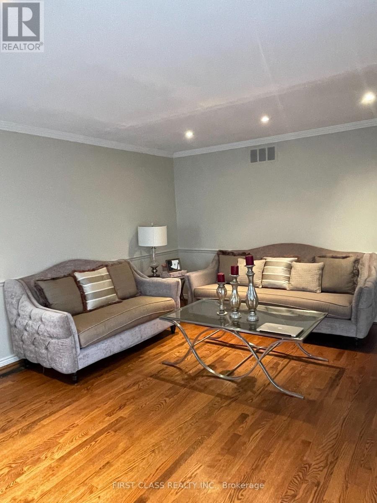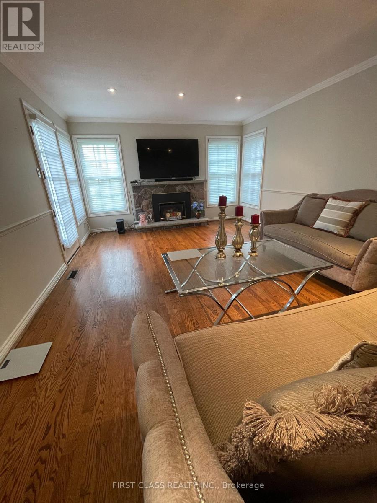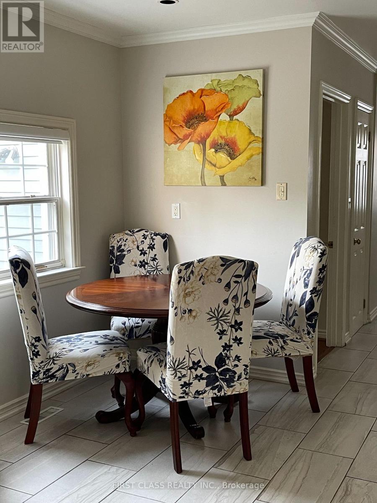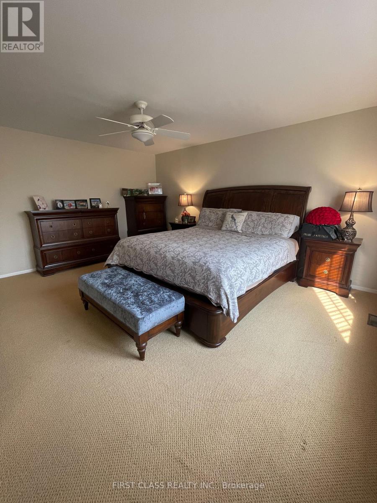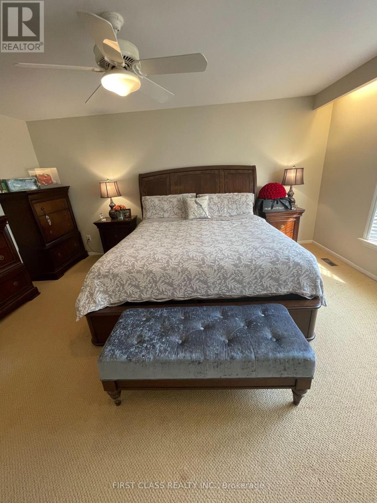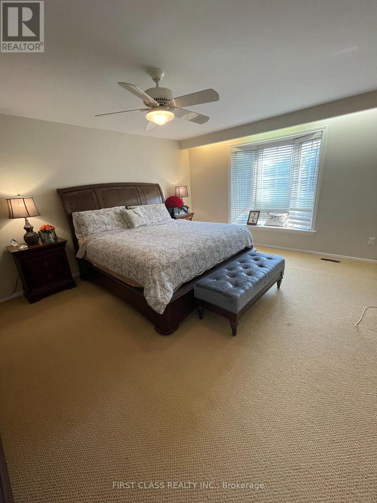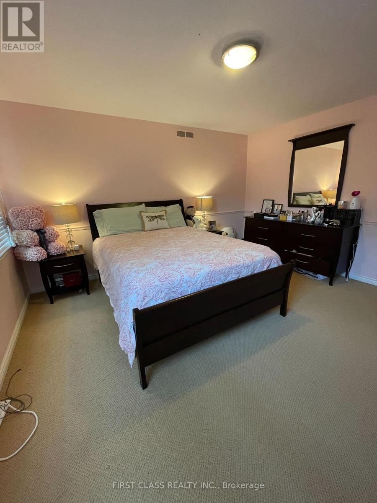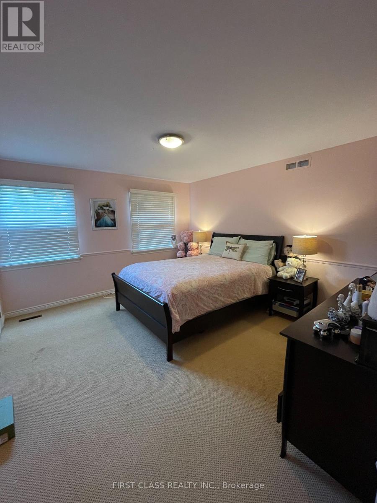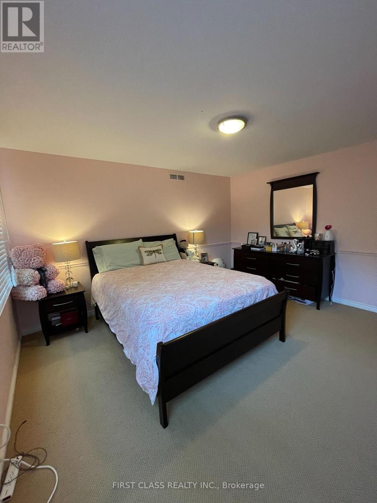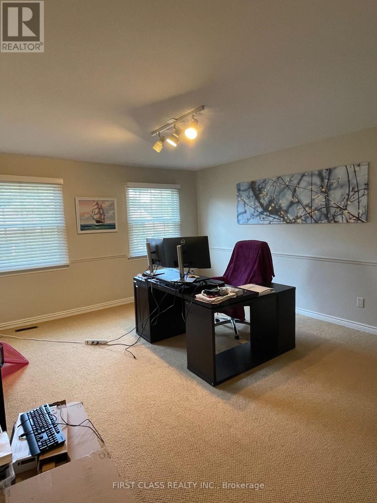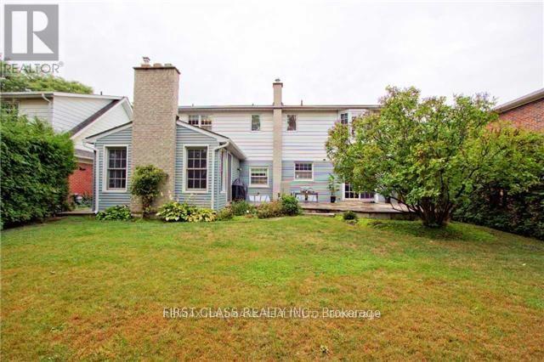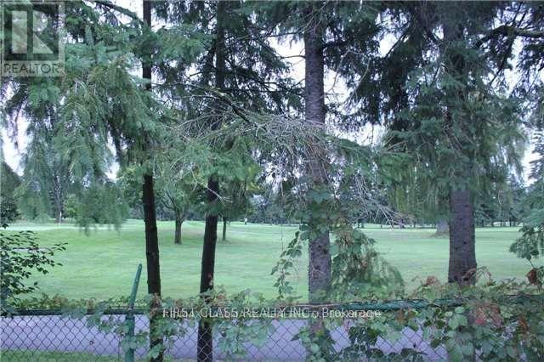33 Apple Orchard Path Markham, Ontario L3T 3B5
6 Bedroom
3 Bathroom
2500 - 3000 sqft
Fireplace
Central Air Conditioning
Forced Air
$4,750 Monthly
Beautifully upgraded and meticulously maintained home in Royal Orchard. Every main room offers views of the golf course. The home features five spacious bedrooms and a kitchen with granite countertops. Enjoy hardwood floors throughout, with broadloom over some areas. The family room boasts corner windows, while built-in closet organizers enhance storage. The master bathroom is luxurious, and the home includes elegant cornice moldings and wainscoting. Additional features include French doors and an as-is gas fireplace.Furnitures from landlord are included. (id:61852)
Property Details
| MLS® Number | N12540344 |
| Property Type | Single Family |
| Community Name | Royal Orchard |
| ParkingSpaceTotal | 6 |
Building
| BathroomTotal | 3 |
| BedroomsAboveGround | 5 |
| BedroomsBelowGround | 1 |
| BedroomsTotal | 6 |
| BasementDevelopment | Partially Finished |
| BasementType | None, N/a (partially Finished) |
| ConstructionStyleAttachment | Detached |
| CoolingType | Central Air Conditioning |
| ExteriorFinish | Brick |
| FireplacePresent | Yes |
| FlooringType | Hardwood, Carpeted |
| FoundationType | Unknown |
| HalfBathTotal | 1 |
| HeatingFuel | Natural Gas |
| HeatingType | Forced Air |
| StoriesTotal | 2 |
| SizeInterior | 2500 - 3000 Sqft |
| Type | House |
| UtilityWater | Municipal Water |
Parking
| Garage |
Land
| Acreage | No |
| Sewer | Sanitary Sewer |
| SizeDepth | 109 Ft ,1 In |
| SizeFrontage | 55 Ft |
| SizeIrregular | 55 X 109.1 Ft |
| SizeTotalText | 55 X 109.1 Ft |
Rooms
| Level | Type | Length | Width | Dimensions |
|---|---|---|---|---|
| Main Level | Living Room | 5.6 m | 4.01 m | 5.6 m x 4.01 m |
| Main Level | Dining Room | 4.02 m | 3.45 m | 4.02 m x 3.45 m |
| Main Level | Kitchen | 6.47 m | 3.39 m | 6.47 m x 3.39 m |
| Main Level | Family Room | 5.48 m | 4.05 m | 5.48 m x 4.05 m |
| Upper Level | Primary Bedroom | 4.6 m | 4.2 m | 4.6 m x 4.2 m |
| Upper Level | Bedroom 2 | 4.2 m | 3.7 m | 4.2 m x 3.7 m |
| Upper Level | Bedroom 3 | 4.16 m | 3.92 m | 4.16 m x 3.92 m |
| Upper Level | Bedroom 4 | 3.95 m | 3.59 m | 3.95 m x 3.59 m |
| Upper Level | Bedroom 5 | 3.9 m | 3.9 m | 3.9 m x 3.9 m |
Interested?
Contact us for more information
Nathan Zhou
Salesperson
First Class Realty Inc.
7481 Woodbine Ave #203
Markham, Ontario L3R 2W1
7481 Woodbine Ave #203
Markham, Ontario L3R 2W1
