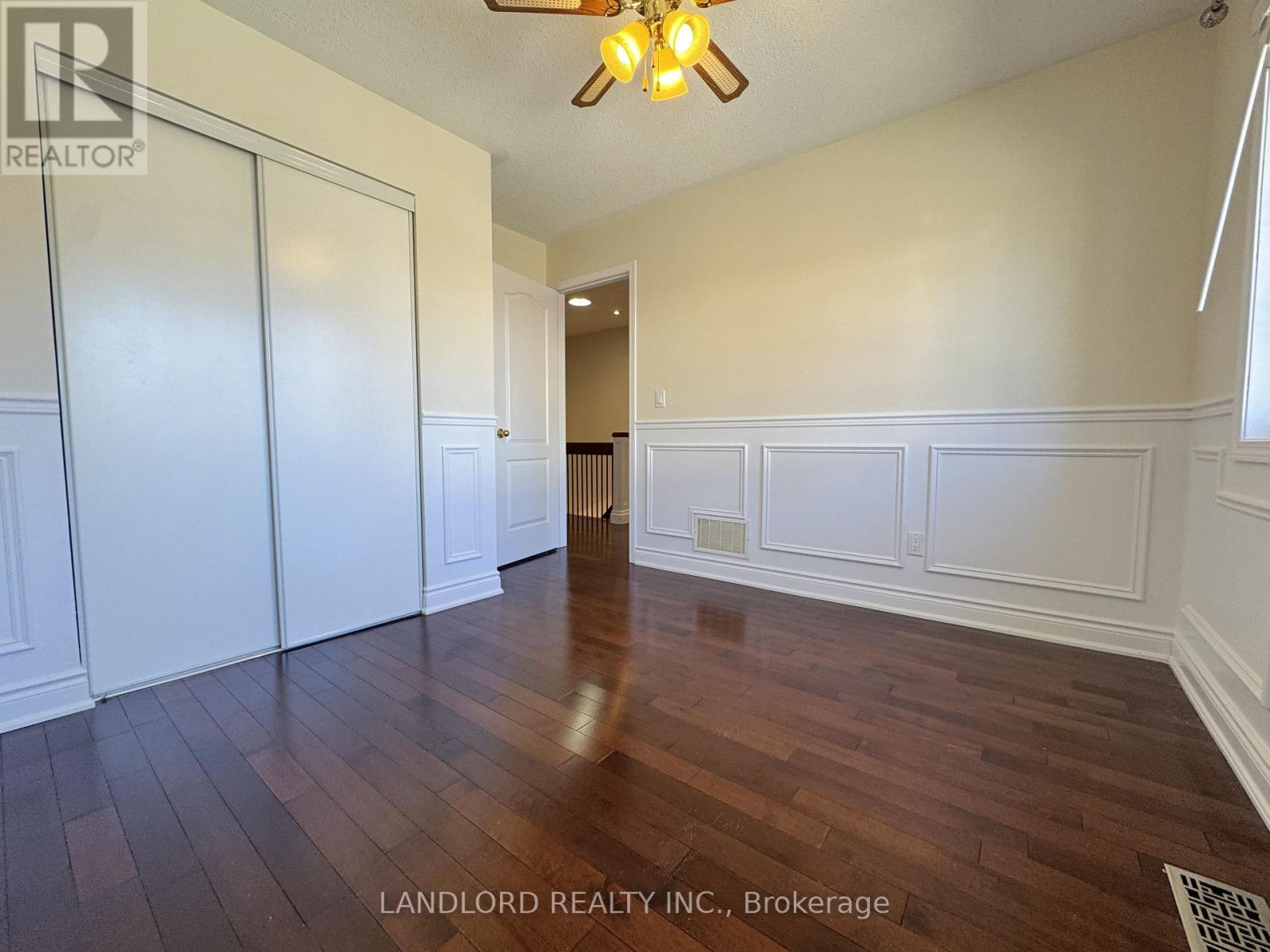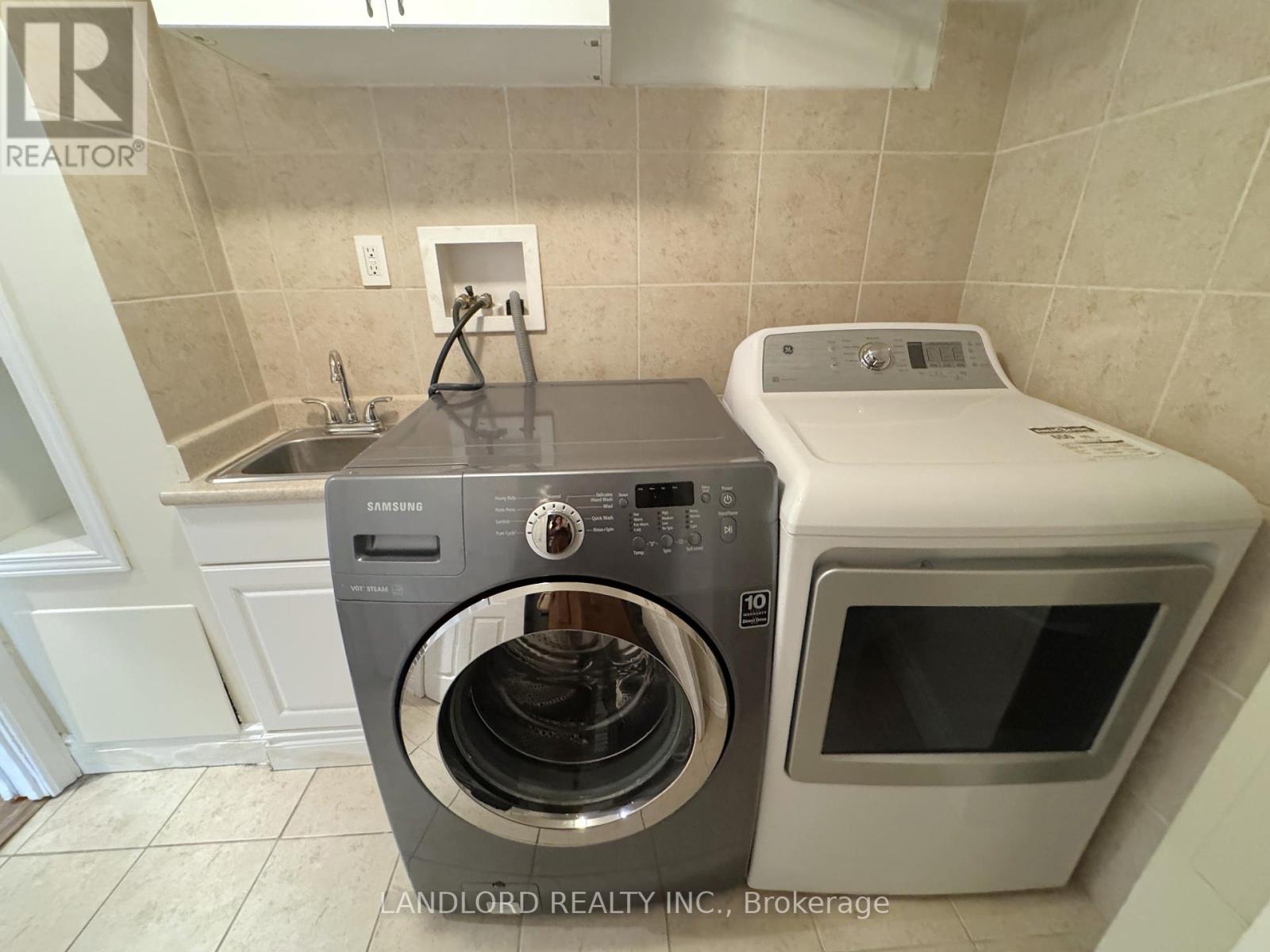33 - 620 Ferguson Drive Milton, Ontario L9T 0M6
$3,200 Monthly
Move Right In! Professionally Managed 3 Bedroom, 3 Bathroom Townhome, Plenty Of Space For A Home Office, Entertain In Style, Featuring Hardwood Flooring Throughout, Pot Lights, Crown Moulding, Breakfast Bar, Eat-In Kitchen W/Walk Out To Patio & Fenced Yard Backing Onto A Forest! Direct Access To Garage & Finished Bsmt. Located Within Walking Distance To Schools, Parks And Close To Great Shops! (id:61852)
Property Details
| MLS® Number | W12013071 |
| Property Type | Single Family |
| Community Name | 1023 - BE Beaty |
| AmenitiesNearBy | Park |
| CommunityFeatures | Community Centre |
| Features | Carpet Free |
| ParkingSpaceTotal | 2 |
Building
| BathroomTotal | 3 |
| BedroomsAboveGround | 3 |
| BedroomsTotal | 3 |
| Age | 16 To 30 Years |
| Appliances | Dishwasher, Dryer, Stove, Washer, Refrigerator |
| BasementDevelopment | Finished |
| BasementType | N/a (finished) |
| ConstructionStyleAttachment | Attached |
| CoolingType | Central Air Conditioning |
| ExteriorFinish | Brick, Stone |
| FlooringType | Hardwood, Tile, Laminate |
| FoundationType | Unknown |
| HeatingFuel | Natural Gas |
| HeatingType | Forced Air |
| StoriesTotal | 2 |
| SizeInterior | 1500 - 2000 Sqft |
| Type | Row / Townhouse |
| UtilityWater | Municipal Water |
Parking
| Attached Garage | |
| Garage |
Land
| Acreage | No |
| FenceType | Fenced Yard |
| LandAmenities | Park |
| Sewer | Sanitary Sewer |
| SizeDepth | 88 Ft ,8 In |
| SizeFrontage | 19 Ft ,6 In |
| SizeIrregular | 19.5 X 88.7 Ft |
| SizeTotalText | 19.5 X 88.7 Ft |
Rooms
| Level | Type | Length | Width | Dimensions |
|---|---|---|---|---|
| Second Level | Primary Bedroom | 5.63 m | 3.65 m | 5.63 m x 3.65 m |
| Second Level | Bedroom 2 | 3.55 m | 2.99 m | 3.55 m x 2.99 m |
| Second Level | Bedroom 3 | 3.17 m | 2.48 m | 3.17 m x 2.48 m |
| Basement | Recreational, Games Room | 5.96 m | 5.43 m | 5.96 m x 5.43 m |
| Main Level | Living Room | 5.48 m | 5.35 m | 5.48 m x 5.35 m |
| Main Level | Dining Room | 5.48 m | 5.35 m | 5.48 m x 5.35 m |
| Main Level | Kitchen | 3.75 m | 2.84 m | 3.75 m x 2.84 m |
https://www.realtor.ca/real-estate/28009852/33-620-ferguson-drive-milton-be-beaty-1023-be-beaty
Interested?
Contact us for more information
Victoria Reid
Salesperson
515 Logan Ave
Toronto, Ontario M4K 3B3































