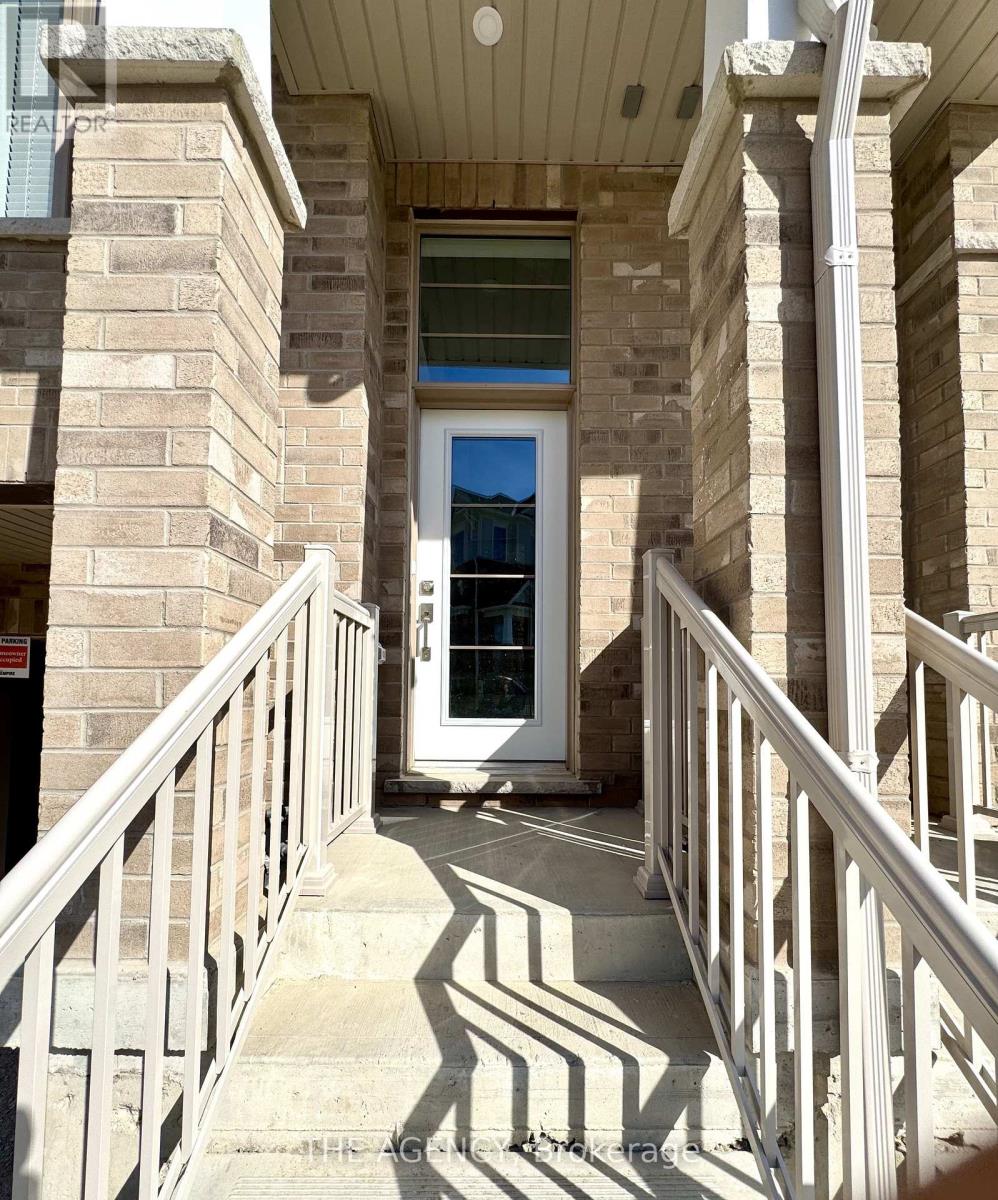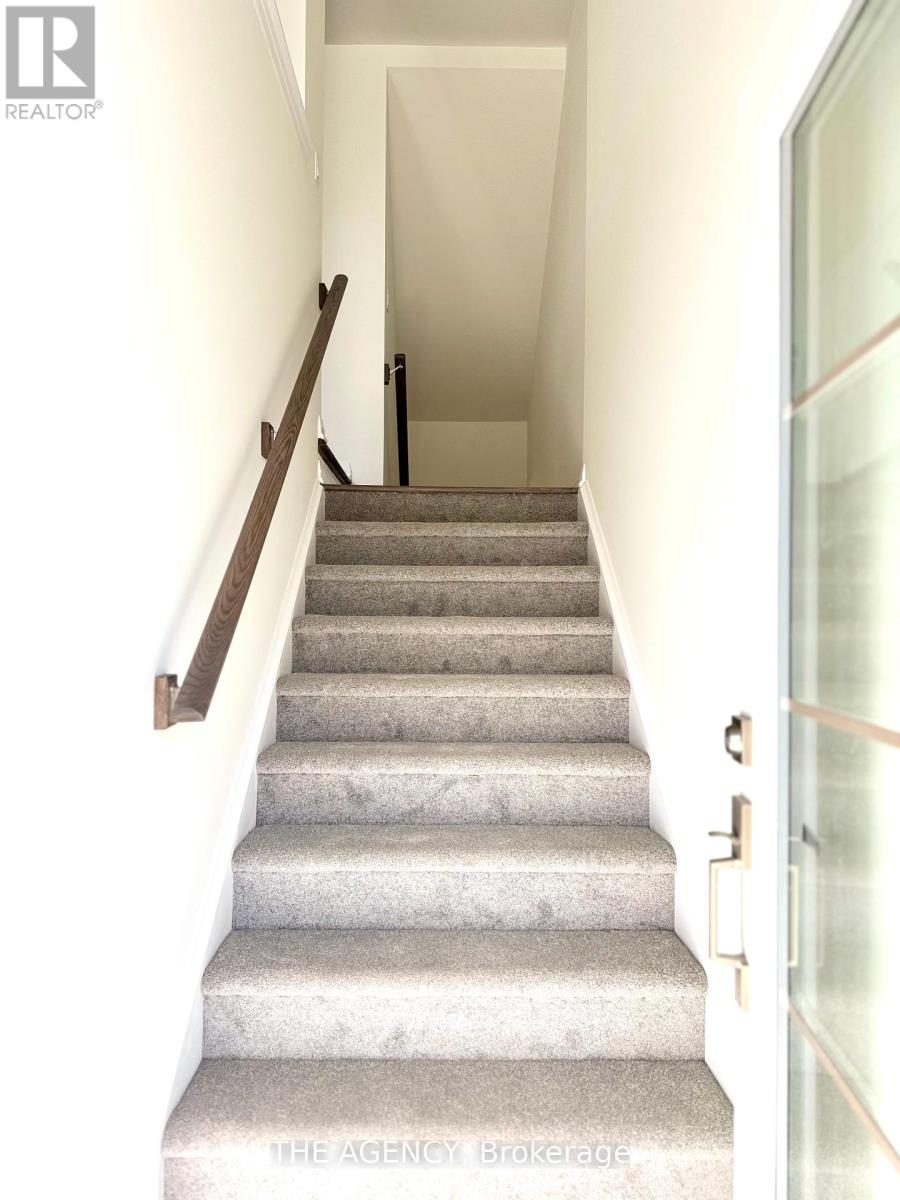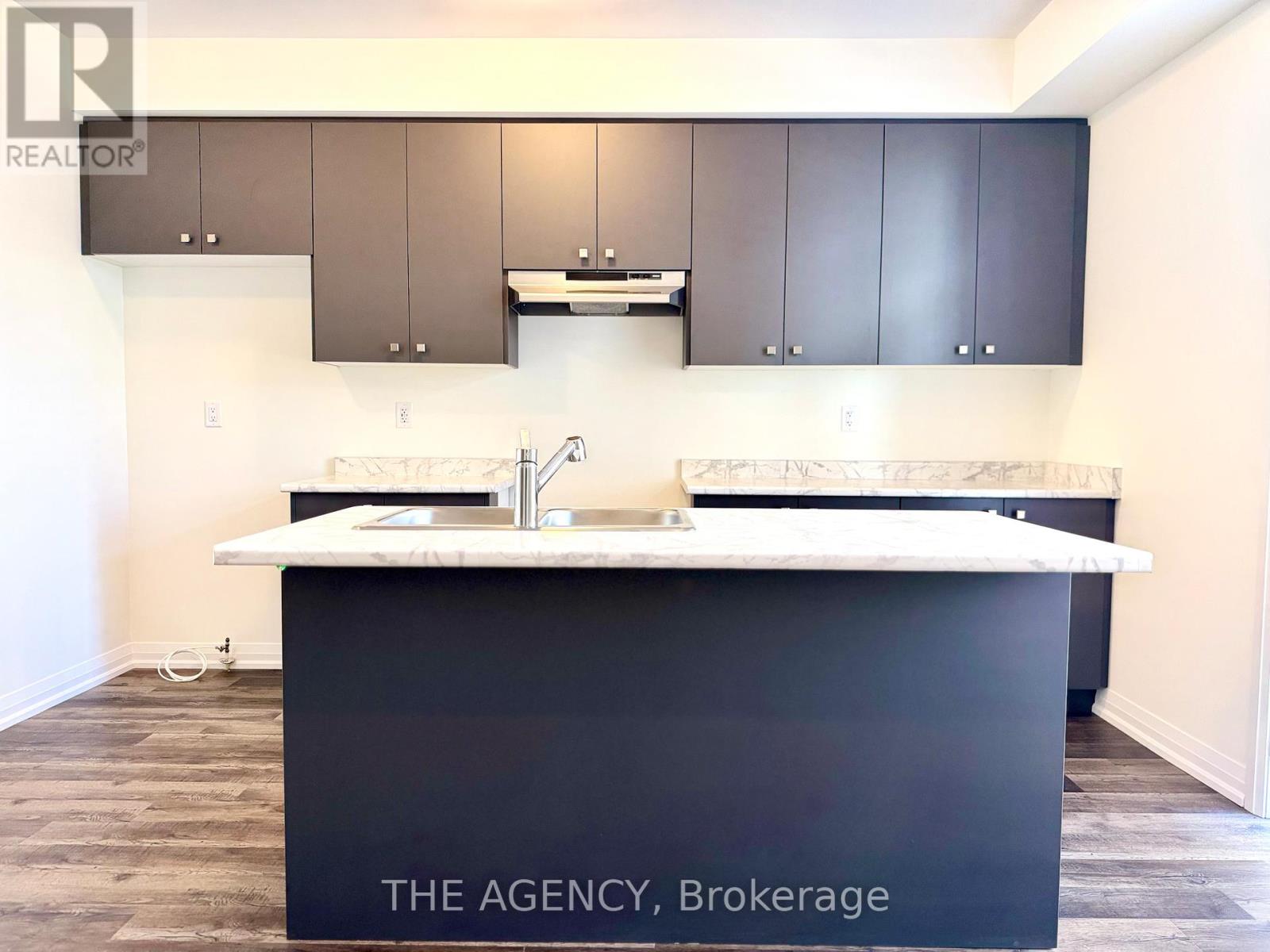33 - 389 Conklin Road Brantford, Ontario N3T 0Y3
$2,500 Monthly
Now available for lease Unit 33 at 389 Conklin Road! This never-occupied, 3-storey townhome in West Brant offers approx. 1,356 sq. ft. of thoughtfully designed living space in a walkable, family-friendly location. The entry-level welcomes you with a versatile den that walks out to a private backyard ideal for remote work, workouts, or play. Upstairs, the open-concept kitchen, dining, and living area is filled with light and features a charming Juliette-style balcony perfect for morning coffee or evening breezes. Window coverings throughout add comfort and privacy, and a powder room completes this level. On the top floor, you'll find three spacious bedrooms, including a primary suite with an ensuite, plus a second full bath. This home blends practicality with contemporary style for easy living. Located directly across from Assumption College and close to elementary schools, shopping, parks, and the scenic Walter Gretzky Trail, this location is made for families and professionals alike. Visitor parking on-site and quick highway access round out this exceptional lease opportunity. Make this brand-new townhome your next home in beautiful Brantford. (id:61852)
Property Details
| MLS® Number | X12166134 |
| Property Type | Single Family |
| AmenitiesNearBy | Public Transit, Schools |
| CommunityFeatures | Pet Restrictions |
| Features | Balcony |
| ParkingSpaceTotal | 1 |
Building
| BathroomTotal | 3 |
| BedroomsAboveGround | 3 |
| BedroomsTotal | 3 |
| Age | New Building |
| Appliances | Dishwasher, Dryer, Stove, Washer, Window Coverings, Refrigerator |
| BasementDevelopment | Finished |
| BasementFeatures | Walk Out |
| BasementType | N/a (finished) |
| CoolingType | Central Air Conditioning |
| ExteriorFinish | Brick, Vinyl Siding |
| HalfBathTotal | 1 |
| HeatingFuel | Natural Gas |
| HeatingType | Forced Air |
| StoriesTotal | 3 |
| SizeInterior | 1200 - 1399 Sqft |
| Type | Row / Townhouse |
Parking
| Garage |
Land
| Acreage | No |
| LandAmenities | Public Transit, Schools |
Rooms
| Level | Type | Length | Width | Dimensions |
|---|---|---|---|---|
| Third Level | Primary Bedroom | 3.2 m | 3.073 m | 3.2 m x 3.073 m |
| Third Level | Bedroom 2 | 2.895 m | 2.336 m | 2.895 m x 2.336 m |
| Third Level | Bedroom 3 | 2.514 m | 2.362 m | 2.514 m x 2.362 m |
| Lower Level | Den | 2.362 m | 1.727 m | 2.362 m x 1.727 m |
| Main Level | Living Room | 4.876 m | 3.378 m | 4.876 m x 3.378 m |
| Main Level | Kitchen | 4.292 m | 2.438 m | 4.292 m x 2.438 m |
| Main Level | Dining Room | 3.22 m | 2.366 m | 3.22 m x 2.366 m |
https://www.realtor.ca/real-estate/28351454/33-389-conklin-road-brantford
Interested?
Contact us for more information
Mj Kaur
Salesperson
73 Grand River Street North
Paris, Ontario N3L 2M3























