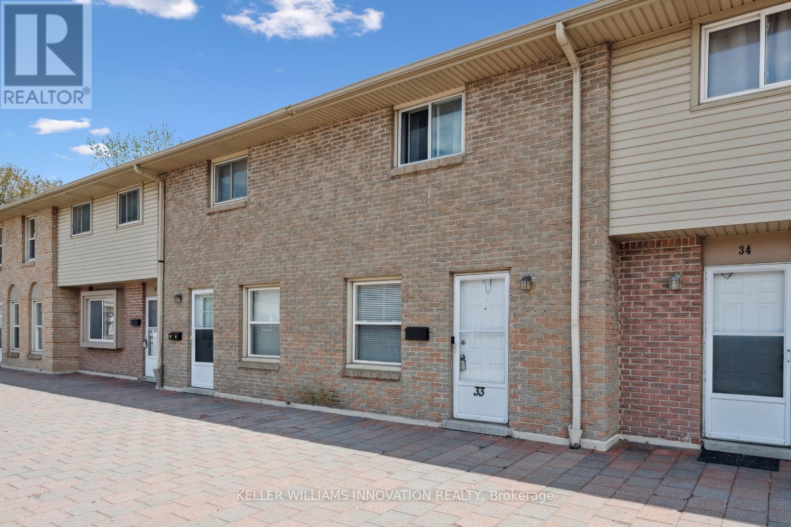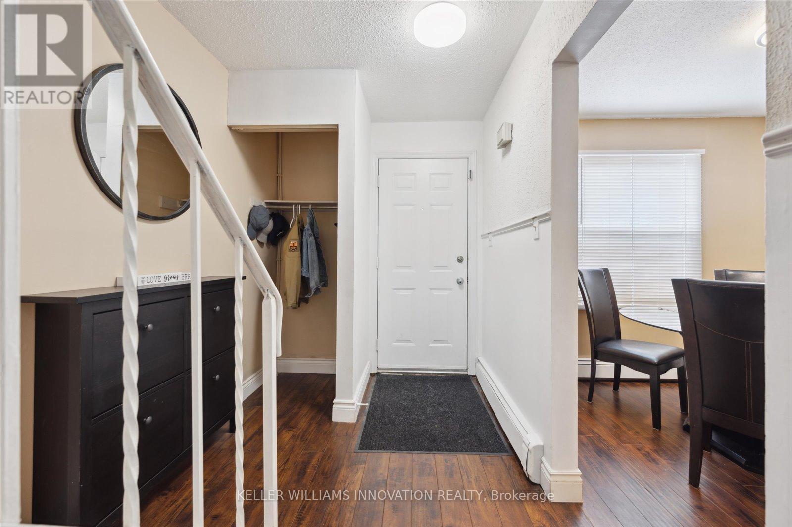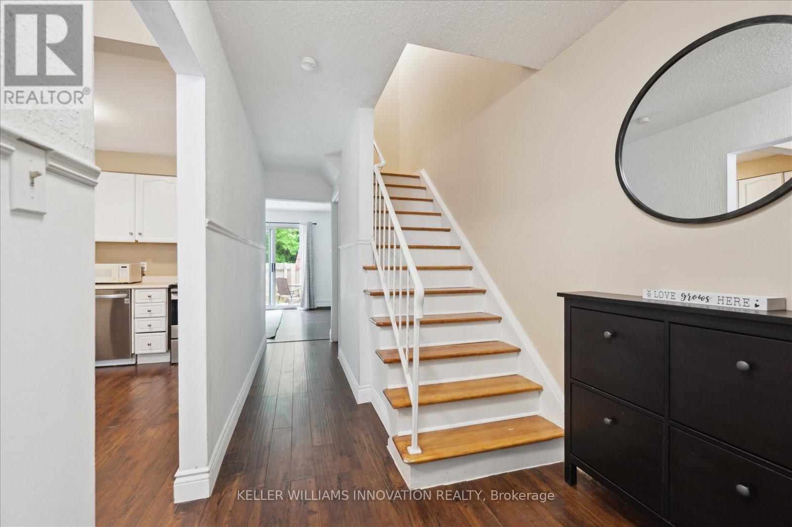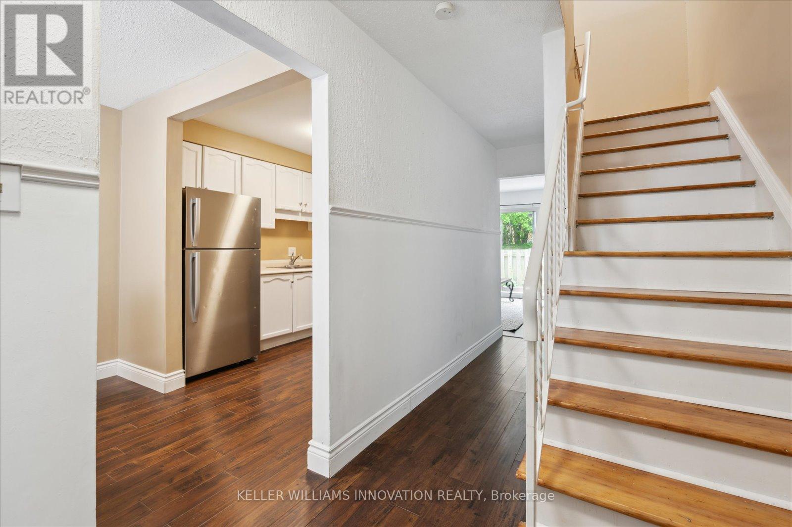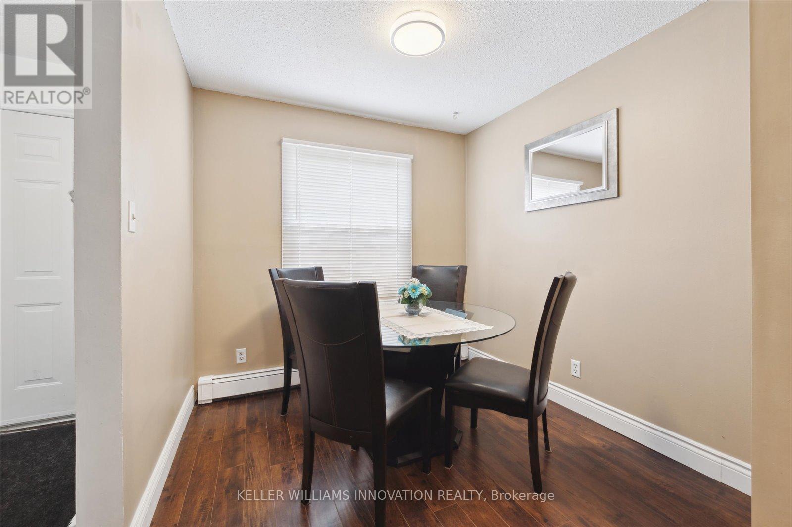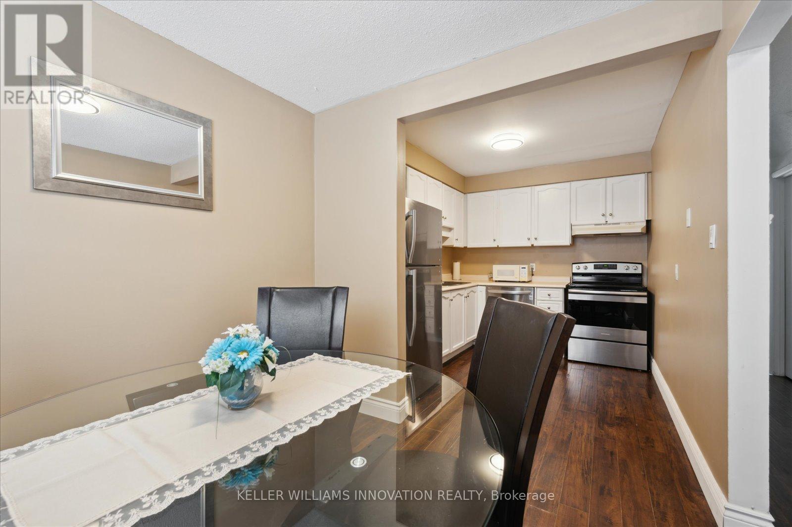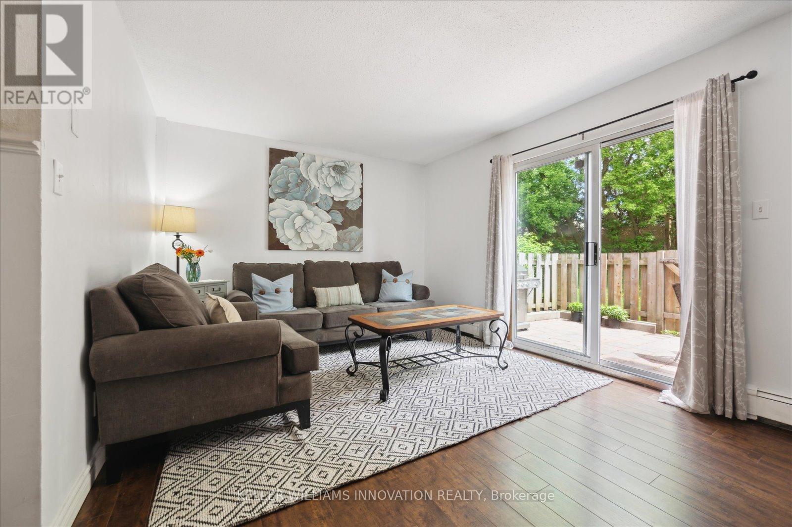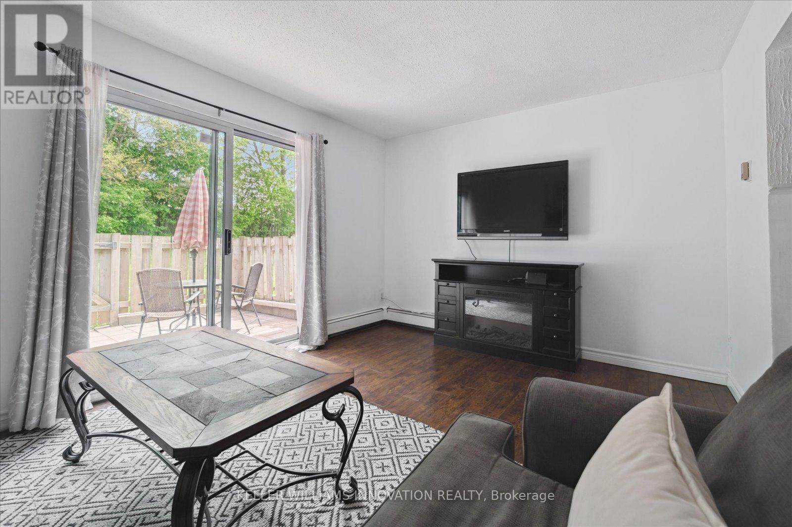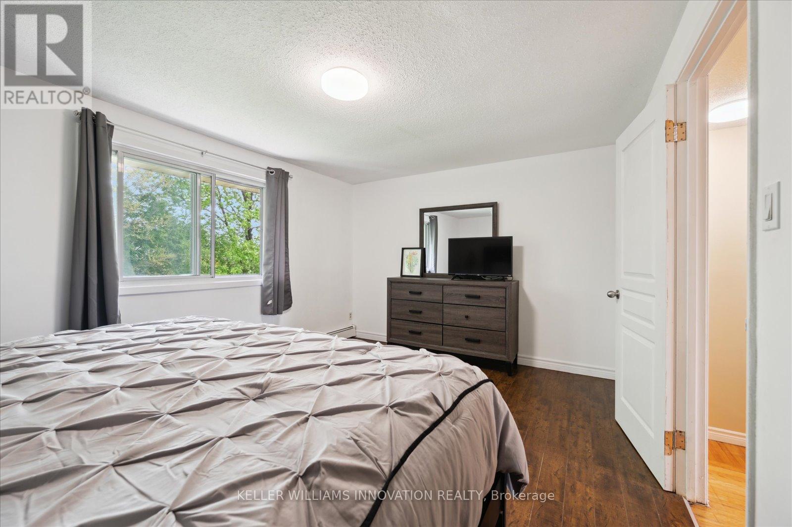33 - 293 Fairway Road N Kitchener, Ontario N2A 2P1
$349,900Maintenance, Common Area Maintenance, Parking, Insurance
$617.33 Monthly
Maintenance, Common Area Maintenance, Parking, Insurance
$617.33 MonthlyWelcome to 293 Fairway Rd N, Unit #33 in Kitchener. This move-in-ready 2-bedroom condo townhouse is the perfect starter home, conveniently located near community trails, Chicopee Ski & Summer Resort, public transit, shopping, dining, and more! This carpet-free unit has been freshly painted and features a kitchen with stainless steel appliances and a separate dining area. A bright living room at the back of the unit has sliding doors leading to a fenced-in private patio with access to green space/common area. The upper level offers a 4-piece main bath and two sizeable bedrooms. The unfinished basement is spacious and provides plenty of potential for additional living space or storage, with laundry facilities and a rough-in for a second bathroom. (id:61852)
Property Details
| MLS® Number | X12164375 |
| Property Type | Single Family |
| Neigbourhood | Grand River South |
| AmenitiesNearBy | Park, Public Transit, Ski Area, Place Of Worship, Schools |
| CommunityFeatures | Pet Restrictions |
| EquipmentType | Water Heater |
| Features | Carpet Free |
| ParkingSpaceTotal | 1 |
| RentalEquipmentType | Water Heater |
| Structure | Patio(s) |
Building
| BathroomTotal | 1 |
| BedroomsAboveGround | 2 |
| BedroomsTotal | 2 |
| Age | 31 To 50 Years |
| Appliances | Water Heater, Dishwasher, Dryer, Stove, Washer, Refrigerator |
| BasementDevelopment | Unfinished |
| BasementType | Full (unfinished) |
| ExteriorFinish | Brick |
| FoundationType | Poured Concrete |
| HeatingFuel | Natural Gas |
| HeatingType | Hot Water Radiator Heat |
| StoriesTotal | 2 |
| SizeInterior | 1000 - 1199 Sqft |
| Type | Row / Townhouse |
Parking
| Underground | |
| Garage |
Land
| Acreage | No |
| FenceType | Fenced Yard |
| LandAmenities | Park, Public Transit, Ski Area, Place Of Worship, Schools |
| ZoningDescription | Res-5 |
Rooms
| Level | Type | Length | Width | Dimensions |
|---|---|---|---|---|
| Second Level | Primary Bedroom | 3.34 m | 4.62 m | 3.34 m x 4.62 m |
| Second Level | Bedroom 2 | 2.5 m | 3.92 m | 2.5 m x 3.92 m |
| Second Level | Bathroom | 2.17 m | 2 m | 2.17 m x 2 m |
| Main Level | Kitchen | 2.97 m | 2.52 m | 2.97 m x 2.52 m |
| Main Level | Dining Room | 2.54 m | 2.52 m | 2.54 m x 2.52 m |
| Main Level | Living Room | 3.33 m | 4.62 m | 3.33 m x 4.62 m |
https://www.realtor.ca/real-estate/28347735/33-293-fairway-road-n-kitchener
Interested?
Contact us for more information
Ryan Grove
Salesperson
640 Riverbend Dr Unit B
Kitchener, Ontario N2K 3S2
