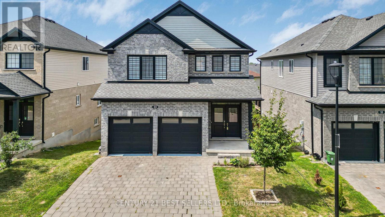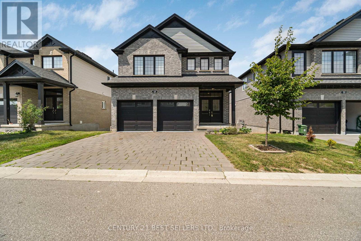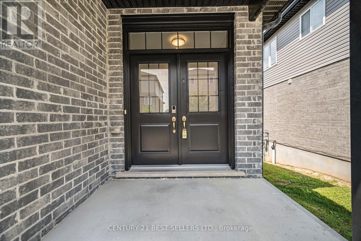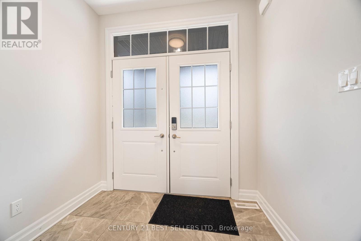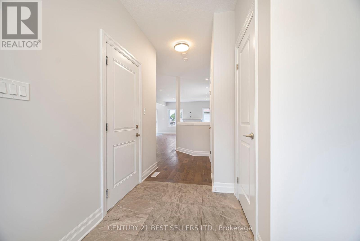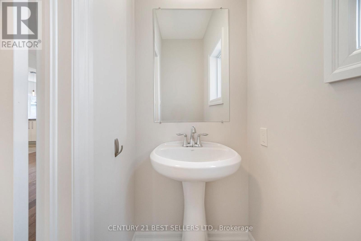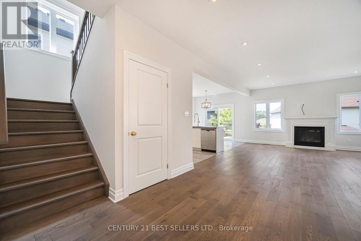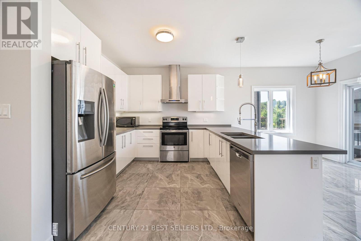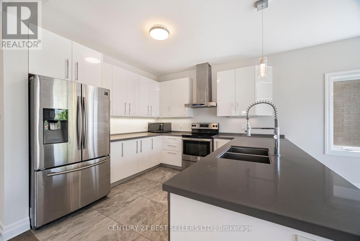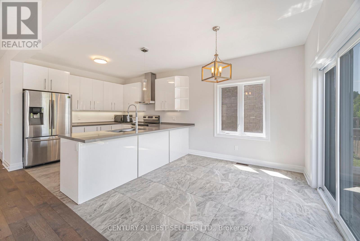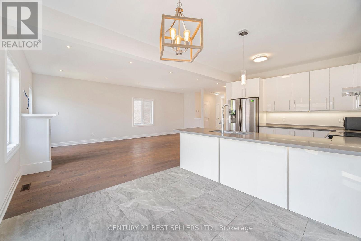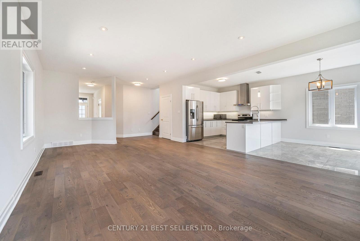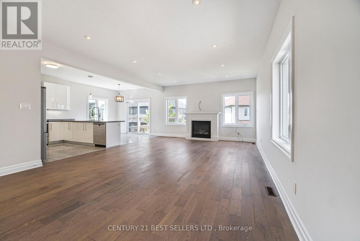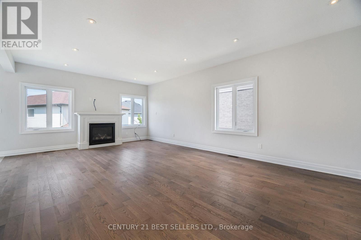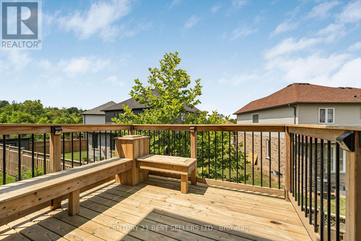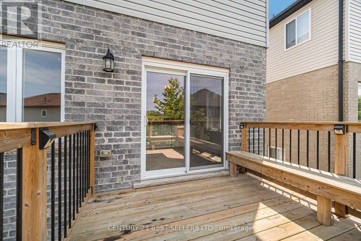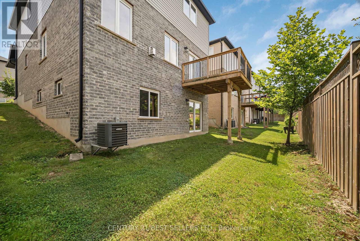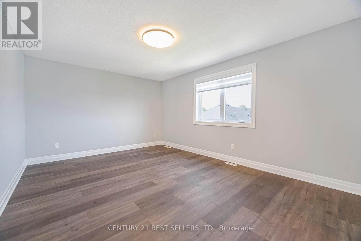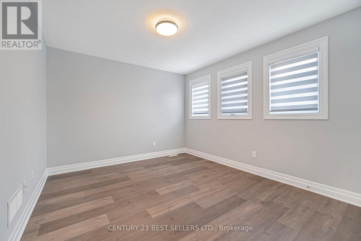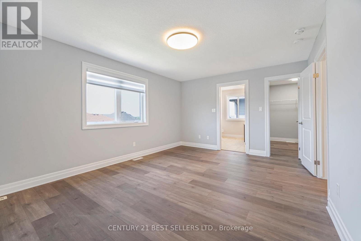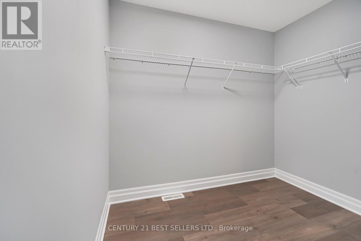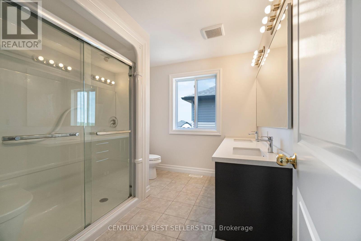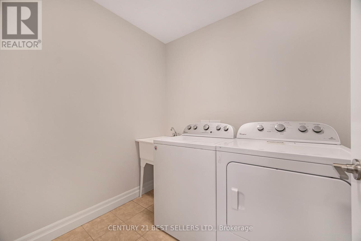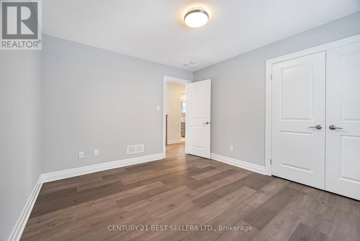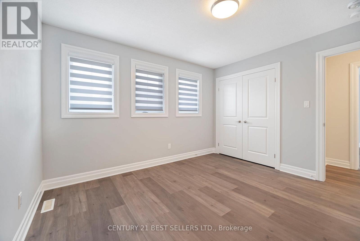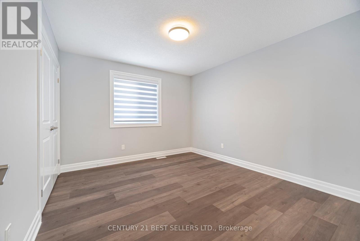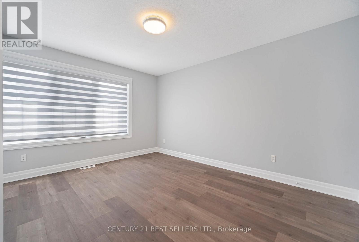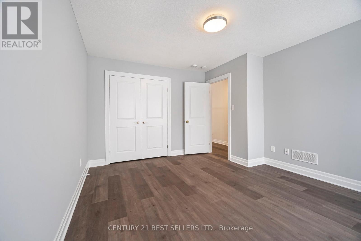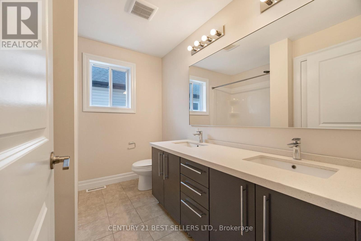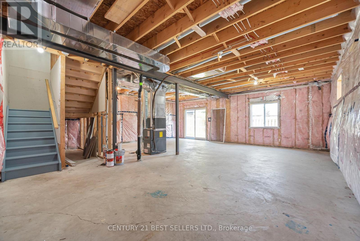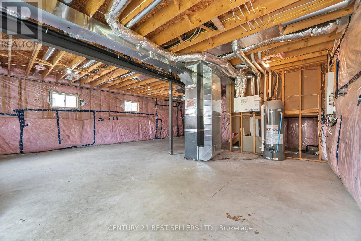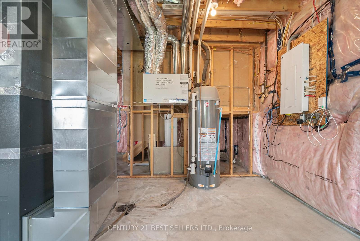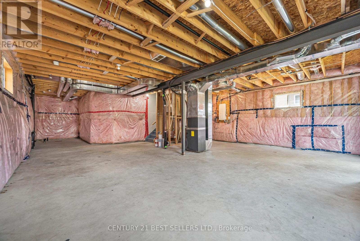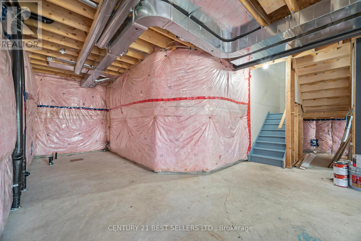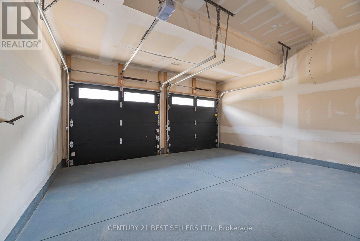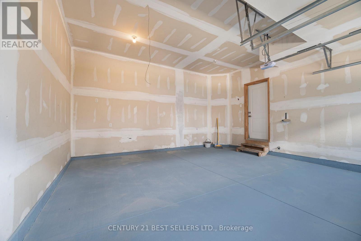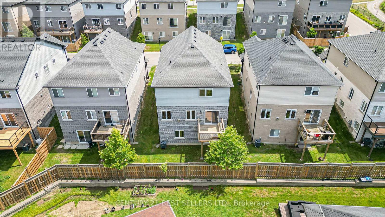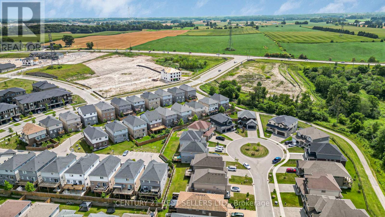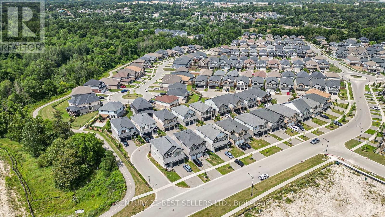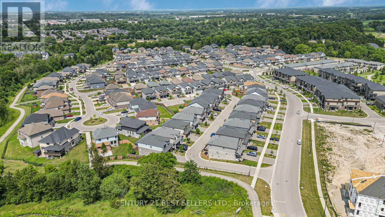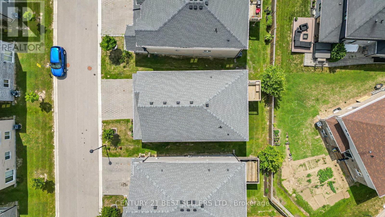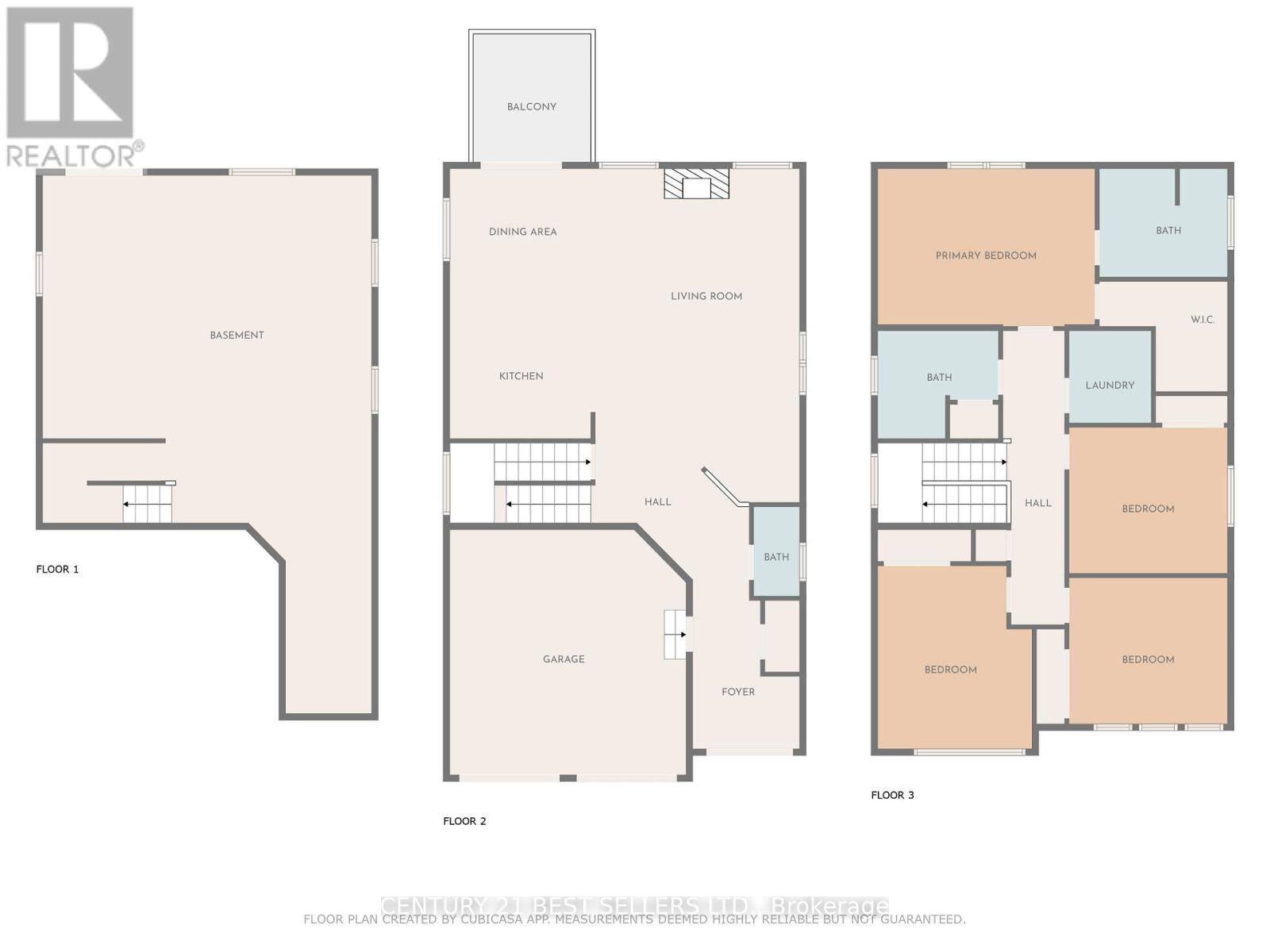33 - 2619 Sheffield Boulevard London South, Ontario N6M 0G4
$949,900
Step into modern comfort and style in this beautifully updated home nestled in the desirable Victoria on the River community. Recently renovated, the upper level features brand-new flooring and fresh paint throughout, complemented by elegant wooden stairs with stylish iron pickets. Upstairs, you'll find four spacious bedrooms and a convenient laundry room. The primary suite features a walk-in closet and a luxurious 5-piece ensuite. Bright and spacious open-concept main floor with 9' ceilings, perfect for entertaining or relaxing. The living and dining areas flow effortlessly around a cozy gas fireplace. Upgraded kitchen complete with quartz countertops, plenty of cabinetry, and pull-out drawer organizers. Step outside through the patio door to a spacious wooden deck. Just minutes from Highways 401, this home is the perfect blend of modern upgrades and a convenient location. Dont miss your chance. Schedule your viewing today, and be sure to check out the Virtual Tour! (id:61852)
Property Details
| MLS® Number | X12339810 |
| Property Type | Single Family |
| Community Name | South U |
| EquipmentType | Water Heater |
| Features | Carpet Free |
| ParkingSpaceTotal | 4 |
| RentalEquipmentType | Water Heater |
Building
| BathroomTotal | 3 |
| BedroomsAboveGround | 4 |
| BedroomsTotal | 4 |
| Age | 6 To 15 Years |
| Appliances | Dishwasher, Dryer, Stove, Washer, Refrigerator |
| BasementFeatures | Walk Out |
| BasementType | Full |
| ConstructionStyleAttachment | Detached |
| CoolingType | Central Air Conditioning |
| ExteriorFinish | Brick, Vinyl Siding |
| FireplacePresent | Yes |
| FlooringType | Hardwood, Tile, Laminate |
| FoundationType | Concrete |
| HalfBathTotal | 1 |
| HeatingFuel | Natural Gas |
| HeatingType | Forced Air |
| StoriesTotal | 2 |
| SizeInterior | 2000 - 2500 Sqft |
| Type | House |
| UtilityWater | Municipal Water |
Parking
| Attached Garage | |
| Garage |
Land
| Acreage | No |
| Sewer | Sanitary Sewer |
| SizeDepth | 90 Ft ,10 In |
| SizeFrontage | 40 Ft ,7 In |
| SizeIrregular | 40.6 X 90.9 Ft |
| SizeTotalText | 40.6 X 90.9 Ft |
Rooms
| Level | Type | Length | Width | Dimensions |
|---|---|---|---|---|
| Second Level | Primary Bedroom | 4.39 m | 4.48 m | 4.39 m x 4.48 m |
| Second Level | Bedroom 2 | 4.2 m | 2.99 m | 4.2 m x 2.99 m |
| Second Level | Bedroom 3 | 2.99 m | 3.38 m | 2.99 m x 3.38 m |
| Second Level | Bedroom 4 | 3.38 m | 2.99 m | 3.38 m x 2.99 m |
| Main Level | Great Room | 4.38 m | 4.28 m | 4.38 m x 4.28 m |
| Main Level | Dining Room | 4.38 m | 4.28 m | 4.38 m x 4.28 m |
| Main Level | Kitchen | 2.91 m | 3.03 m | 2.91 m x 3.03 m |
| Main Level | Eating Area | 3.38 m | 2.99 m | 3.38 m x 2.99 m |
Utilities
| Electricity | Installed |
https://www.realtor.ca/real-estate/28722976/33-2619-sheffield-boulevard-london-south-south-u-south-u
Interested?
Contact us for more information
Sunil Bhaskar
Salesperson
4 Robert Speck Pkwy #150 Ground Flr
Mississauga, Ontario L4Z 1S1
Reny Sunil
Salesperson
4 Robert Speck Pkwy #150 Ground Flr
Mississauga, Ontario L4Z 1S1
