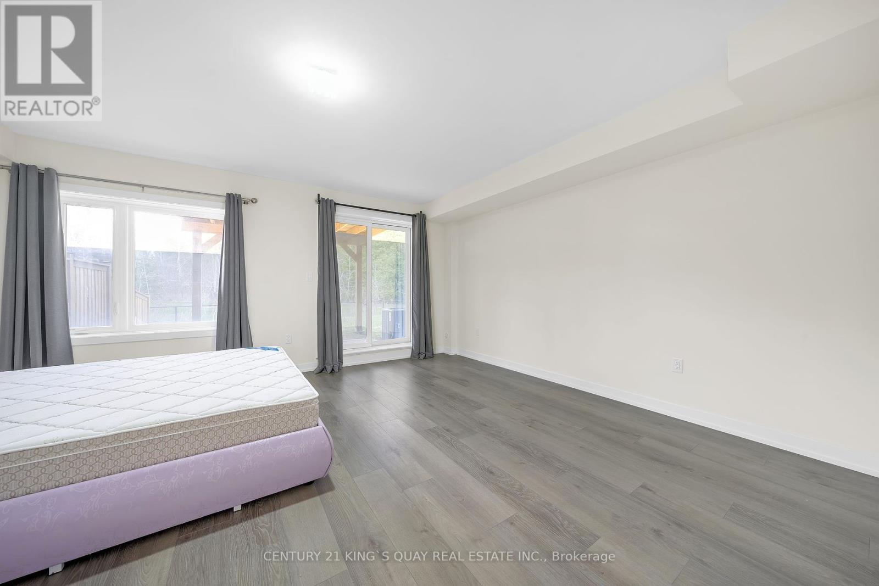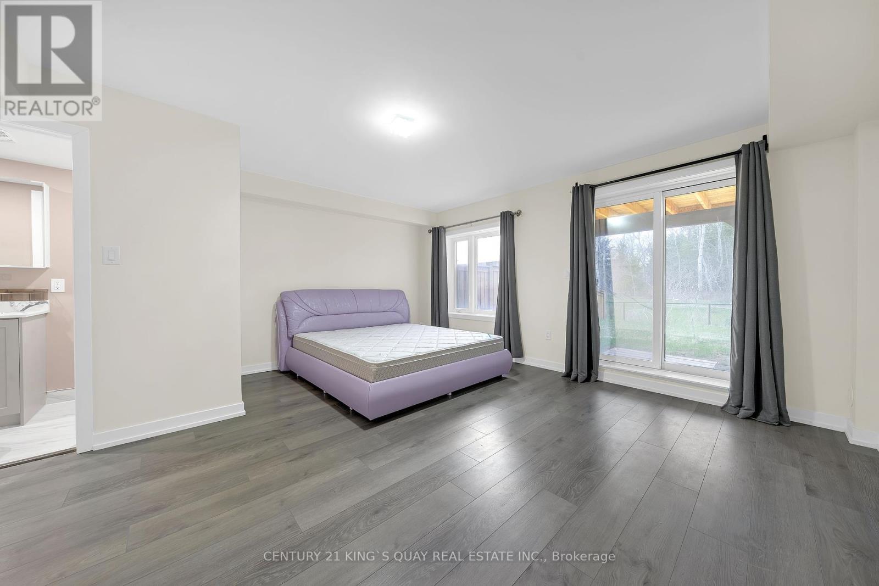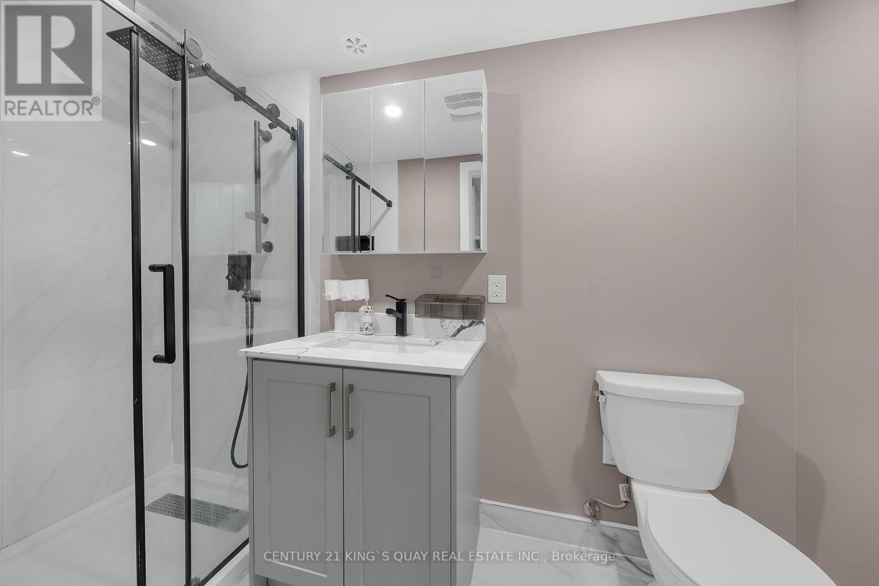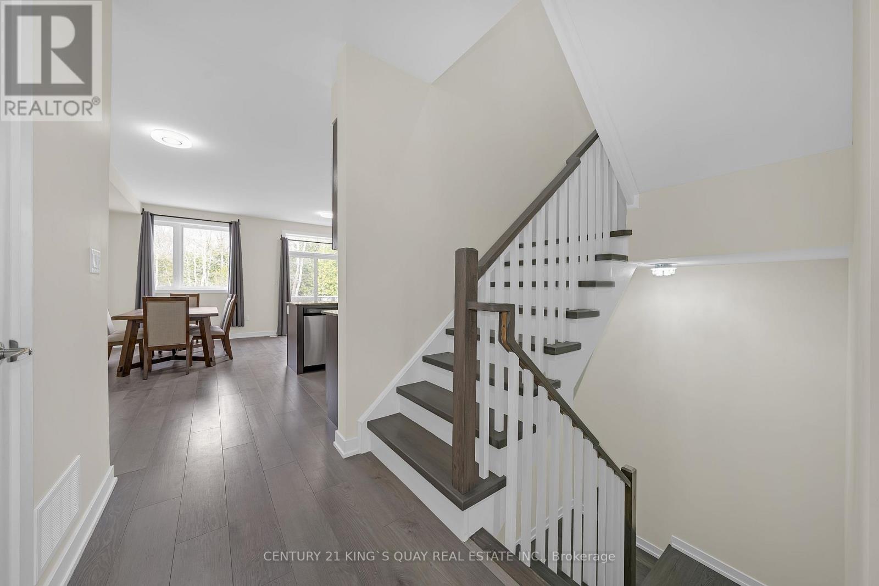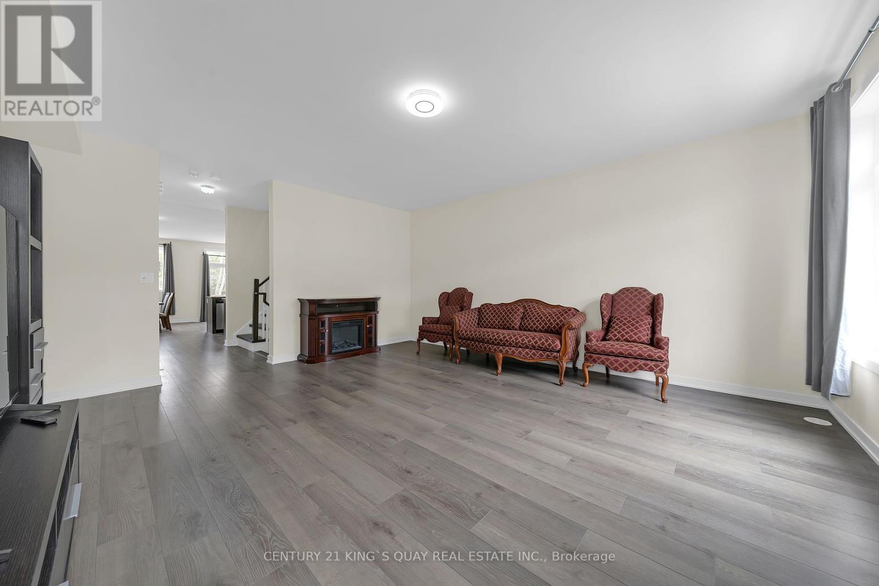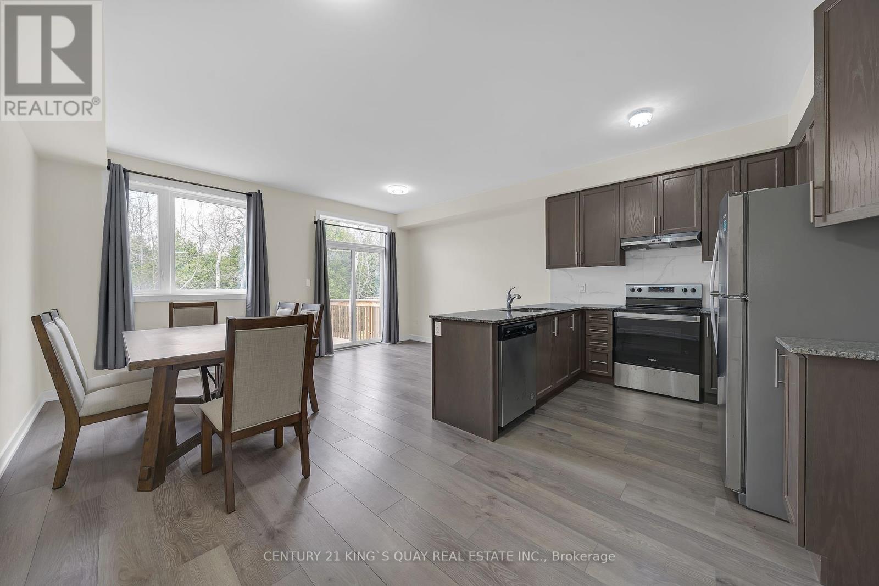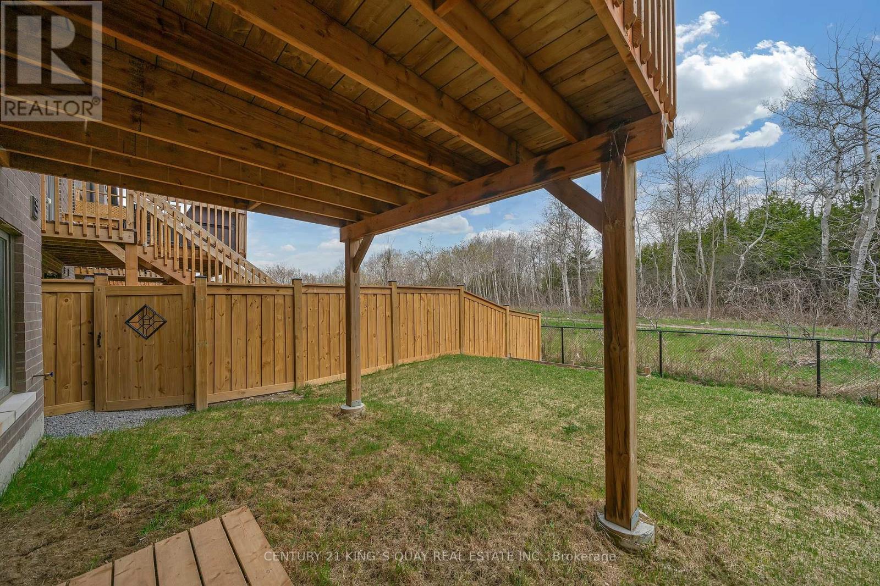33 - 250 Finch Avenue Pickering, Ontario L1V 0G6
$999,000Maintenance, Parcel of Tied Land
$160.60 Monthly
Maintenance, Parcel of Tied Land
$160.60 MonthlyWelcome To Pickering High Demand Rouge Park Community. This Beautiful Semi-Detached Home With 4 Bedrooms, 4 Bathrooms. This Property Almost 2 Years Old. 2381 Sqft. It Backs Onto Greenspace. Lots Natural Light In All Of The Spacious Rooms. On The Ground Floor Has A Guest Room With 3 Pc Ensuite And Walk Out To Backyard. Stained Oak Staircase. 9' Smooth Ceiling Second Floor Has Large And Open Concept Living Room, The Modern And Open Concept Kitchen With Granite Counter-Tops, Stainless Steel Appliances. The Spacious Dining And Breakfast Area. Walk Out To Deck With Gasline Hook-Up For BBQ And Enjoy The Greenspace. The Large Primary Bedroom Has A 3 Piece Bathroom And Two Closets One Is A Walk-In Closet. Steps To Parks, Closes To Amberlea Shopping Center, School, Hwy 401, All Amenities You Need Nearby! (id:61852)
Property Details
| MLS® Number | E12112392 |
| Property Type | Single Family |
| Community Name | Rouge Park |
| EquipmentType | Water Heater |
| Features | Carpet Free |
| ParkingSpaceTotal | 2 |
| RentalEquipmentType | Water Heater |
Building
| BathroomTotal | 4 |
| BedroomsAboveGround | 4 |
| BedroomsTotal | 4 |
| Age | 0 To 5 Years |
| Appliances | Blinds, Dryer, Garage Door Opener, Hood Fan, Stove, Washer, Refrigerator |
| BasementType | None |
| ConstructionStyleAttachment | Semi-detached |
| CoolingType | Central Air Conditioning |
| ExteriorFinish | Brick |
| FlooringType | Laminate |
| FoundationType | Concrete |
| HalfBathTotal | 1 |
| HeatingFuel | Natural Gas |
| HeatingType | Forced Air |
| StoriesTotal | 3 |
| SizeInterior | 2000 - 2500 Sqft |
| Type | House |
| UtilityWater | Municipal Water |
Parking
| Garage |
Land
| Acreage | No |
| Sewer | Sanitary Sewer |
| SizeDepth | 108 Ft ,4 In |
| SizeFrontage | 20 Ft ,8 In |
| SizeIrregular | 20.7 X 108.4 Ft |
| SizeTotalText | 20.7 X 108.4 Ft |
Rooms
| Level | Type | Length | Width | Dimensions |
|---|---|---|---|---|
| Second Level | Living Room | 5.76 m | 5.12 m | 5.76 m x 5.12 m |
| Second Level | Dining Room | 5.72 m | 5.12 m | 5.72 m x 5.12 m |
| Second Level | Kitchen | 5.72 m | 5.12 m | 5.72 m x 5.12 m |
| Second Level | Eating Area | 3.31 m | 3.12 m | 3.31 m x 3.12 m |
| Third Level | Primary Bedroom | 6.21 m | 5.08 m | 6.21 m x 5.08 m |
| Third Level | Bedroom 2 | 5.02 m | 2.57 m | 5.02 m x 2.57 m |
| Third Level | Bedroom 3 | 3.26 m | 2.85 m | 3.26 m x 2.85 m |
| Ground Level | Bedroom | 4.86 m | 4.37 m | 4.86 m x 4.37 m |
https://www.realtor.ca/real-estate/28234591/33-250-finch-avenue-pickering-rouge-park-rouge-park
Interested?
Contact us for more information
Jimmy Yang
Salesperson
7303 Warden Ave #101
Markham, Ontario L3R 5Y6





